1.406 fotos de baños infantiles con lavabo tipo consola
Filtrar por
Presupuesto
Ordenar por:Popular hoy
121 - 140 de 1406 fotos
Artículo 1 de 3
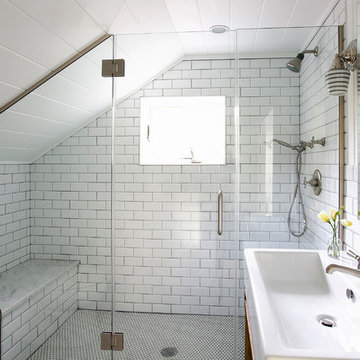
Imagen de cuarto de baño infantil ecléctico de tamaño medio con lavabo tipo consola, armarios tipo mueble, puertas de armario de madera oscura, ducha doble, sanitario de una pieza, baldosas y/o azulejos blancos, baldosas y/o azulejos de cerámica, paredes blancas y suelo de baldosas de cerámica
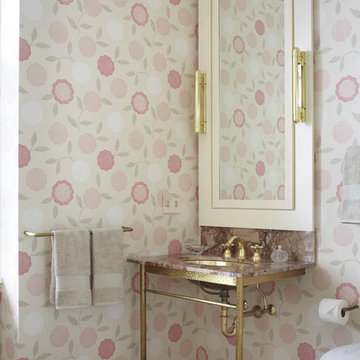
East Lake Shore Drive Residence, Jessica Lagrange Interiors LLC, Photo by Katrina Wittkamp and Werner Straube
Diseño de cuarto de baño infantil y rectangular clásico con paredes rosas y lavabo tipo consola
Diseño de cuarto de baño infantil y rectangular clásico con paredes rosas y lavabo tipo consola
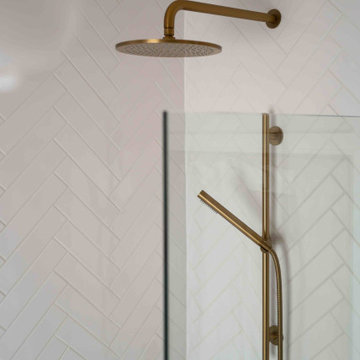
Ejemplo de cuarto de baño infantil, único y de pie contemporáneo pequeño con armarios con paneles lisos, puertas de armario blancas, bañera encastrada, combinación de ducha y bañera, sanitario de una pieza, baldosas y/o azulejos multicolor, baldosas y/o azulejos de cemento, paredes grises, lavabo tipo consola y suelo gris
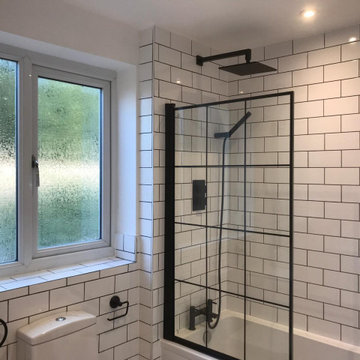
Foto de cuarto de baño infantil, azulejo de dos tonos, único, de pie y blanco urbano pequeño con armarios con paneles lisos, puertas de armario blancas, bañera esquinera, ducha esquinera, sanitario de una pieza, baldosas y/o azulejos blancos, baldosas y/o azulejos de cerámica, paredes blancas, suelo con mosaicos de baldosas, lavabo tipo consola y suelo multicolor
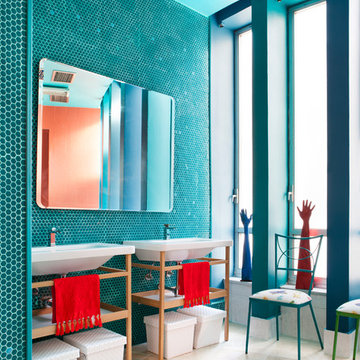
Nacho Uribesalazar
Decolook nos trasladó en su espacio "Azul sin Fin" en Casa Decor a un espacio lleno de vida. Con una amplia gama de tonalidades azul evocaba a los aires de verano, llenando el baño de relax y serenidad del mar. Para conseguir ese efecto apostó por Mosaicos Hisbalit en sus paredes.
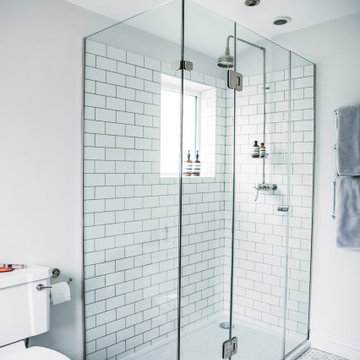
Modelo de cuarto de baño infantil actual con bañera con patas, ducha esquinera, sanitario de una pieza, baldosas y/o azulejos blancos, baldosas y/o azulejos de cerámica, paredes grises, suelo de mármol, lavabo tipo consola, suelo gris y ducha con puerta con bisagras
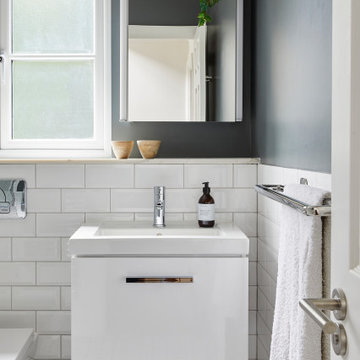
This future rental property has been completely refurbished with a newly constructed extension. Bespoke joinery, lighting design and colour scheme were carefully thought out to create a sense of space and elegant simplicity to appeal to a wide range of future tenants.
Project performed for Susan Clark Interiors.
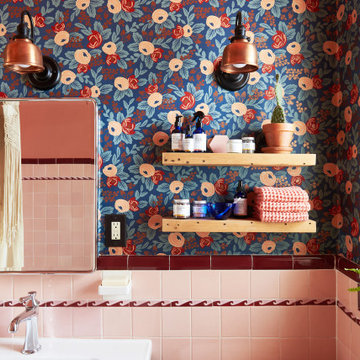
Foto de cuarto de baño infantil, único y de pie ecléctico pequeño con puertas de armario grises, baldosas y/o azulejos rosa, baldosas y/o azulejos rojos, baldosas y/o azulejos de cerámica, lavabo tipo consola, encimera de acrílico, encimeras blancas y parades naranjas

Imagen de cuarto de baño infantil, único y de pie nórdico de tamaño medio con armarios con paneles lisos, puertas de armario de madera clara, bañera exenta, ducha abierta, sanitario de una pieza, baldosas y/o azulejos marrones, imitación madera, paredes grises, suelo de baldosas de cerámica, lavabo tipo consola, encimera de acrílico, suelo gris, ducha abierta y encimeras blancas
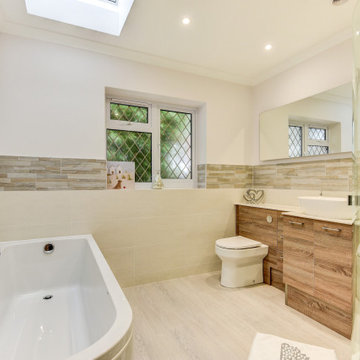
Soothing Bathroom in Horsham, West Sussex
This soothing bathroom renovation is the second renovation undertaken by designer George in this Horsham property, with a fantastic light and airy kitchen the other. The brief for this bathroom was much the same, again utilising a neutral theme and ensuring spaciousness throughout the room. With building work undertaken prior to this renovation taking place, a well-placed skylight gives plenty of light to the room in addition to several vibrant additions designer George has incorporated.
Bathroom Furniture
To achieve the natural and neutral element of the brief a combination of woodgrain furniture has been utilised from our British bathroom furniture supplier Mereway. The fitted nature of the furniture means that several units have been combined to fit this client’s requirements, with integrated sanitaryware featuring alongside drawer and deeper cupboard storage. A durable solid-surface has been opted for on top of this fitted storage, with a sit-on sink included as well.
Additional tall storage features on the opposite side of the room in the same style, which includes exposed shelving for decorative or pertinent storage. The natural woodgrain furniture here is complemented by tile choices, tying in nicely with the pattern of border wall tiles.
Chrome brassware from British supplier Vado is used throughout the room in the form of a basin tap, shower valves and handset, plus the nice inclusion of wall-mounted taps and a spout over the bath. Spacious bathing and showering facilities are included for soothing and relaxing use, and upon stepping out underfloor heating and warm-to-touch Karndean Flooring will add to the experience.
To brighten the space a sizeable HiB Ambient mirror features above furniture, which when illuminated is an impressive spectacle. In addition, this mirror also possesses de-misting functionality for use at all times.
Our Bathroom Design & Installation Service
This natural and spacious bathroom is a renovation that is sure to provide a soothing and relaxing space for many years to come, with amenities to add daily convenience and function.
If you are seeking a similar bathroom renovation using either our design & supply or complete installation option then request an appointment with our industry leading design team.
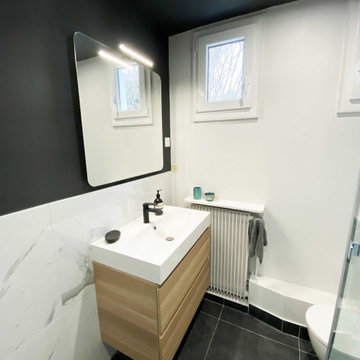
Imagen de cuarto de baño infantil, único y flotante contemporáneo pequeño con ducha a ras de suelo, sanitario de pared, baldosas y/o azulejos blancos, baldosas y/o azulejos de mármol, paredes negras, suelo de baldosas de cerámica, lavabo tipo consola, suelo negro, ducha con puerta con bisagras y encimeras blancas
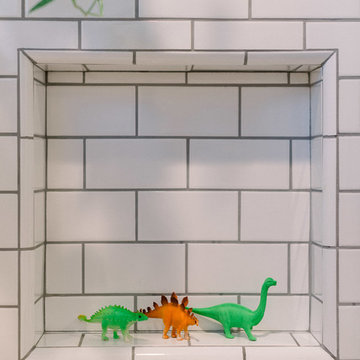
Photo Credit: Pura Soul Photography
Diseño de cuarto de baño infantil de estilo de casa de campo pequeño con armarios con paneles lisos, puertas de armario de madera oscura, bañera esquinera, ducha empotrada, sanitario de dos piezas, baldosas y/o azulejos blancos, baldosas y/o azulejos de cemento, paredes blancas, suelo de baldosas de porcelana, lavabo tipo consola, encimera de cuarzo compacto, suelo negro, ducha con cortina y encimeras blancas
Diseño de cuarto de baño infantil de estilo de casa de campo pequeño con armarios con paneles lisos, puertas de armario de madera oscura, bañera esquinera, ducha empotrada, sanitario de dos piezas, baldosas y/o azulejos blancos, baldosas y/o azulejos de cemento, paredes blancas, suelo de baldosas de porcelana, lavabo tipo consola, encimera de cuarzo compacto, suelo negro, ducha con cortina y encimeras blancas
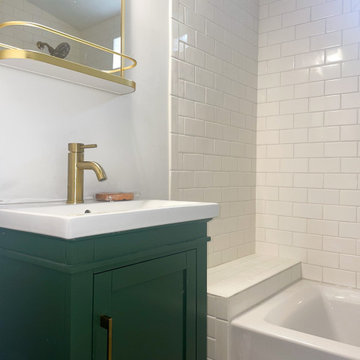
A beautifully renovated bathroom, showcasing a stunning green vanity with gleaming gold hardware. The vanity serves as the focal point of the space, drawing the eye with its rich green hue and eye-catching hardware. The gold accents on the vanity add a touch of glamour and luxury, complementing the understated elegance of the white subway tile shower. The shower walls are covered in crisp white tiles, creating a clean and modern look that is easy to maintain. The use of white subway tiles in the shower is a classic design choice that adds timeless appeal to the space. The combination of the green vanity and gold hardware, along with the white subway tile shower, creates a harmonious color scheme that is both bold and sophisticated. The overall effect is a bathroom that is both functional and visually stunning.
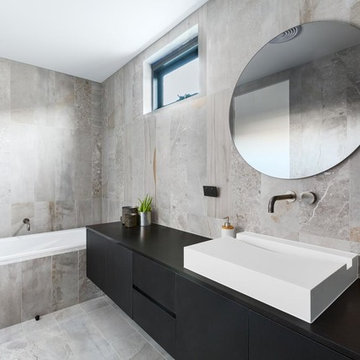
Foto de cuarto de baño infantil contemporáneo grande con armarios con paneles lisos, puertas de armario negras, bañera encastrada, ducha empotrada, sanitario de una pieza, baldosas y/o azulejos grises, baldosas y/o azulejos de mármol, paredes grises, suelo de mármol, lavabo tipo consola, encimera de mármol, suelo gris, ducha abierta y encimeras negras

Beautiful copper and verdigris basin from William and Holland
Foto de cuarto de baño infantil, único y de pie ecléctico pequeño con armarios abiertos, puertas de armario con efecto envejecido, bañera encastrada, combinación de ducha y bañera, baldosas y/o azulejos verdes, baldosas y/o azulejos de porcelana, suelo de baldosas de porcelana, lavabo tipo consola, encimera de madera, suelo negro y ducha con cortina
Foto de cuarto de baño infantil, único y de pie ecléctico pequeño con armarios abiertos, puertas de armario con efecto envejecido, bañera encastrada, combinación de ducha y bañera, baldosas y/o azulejos verdes, baldosas y/o azulejos de porcelana, suelo de baldosas de porcelana, lavabo tipo consola, encimera de madera, suelo negro y ducha con cortina
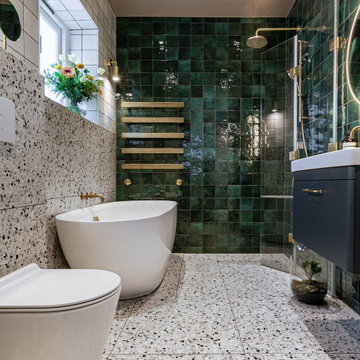
The Simply Bathrooms team created a truly showstopping space here with this family bathroom. Combining together a bespoke double-hinged bath screen in brushed gold from us here at The Shower Lab with Impey Showers wet room and Saneux Poppy Mini wall-hung WC, they made the most of a smaller space. The walls are a mix of Solus Ceramic's Charmed range and their Terrazzo marble tiles and you can also spot the Bard and Brazier's Zingo Sultan floating heated rail.
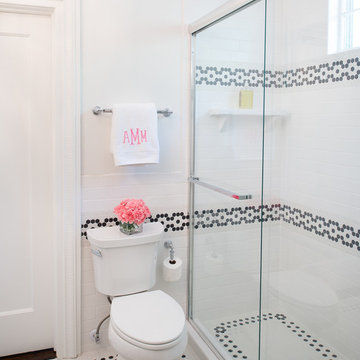
This bathroom is situated between two bedrooms in 1920s mansion in the heart of one of San Antonio, Texas' most important historic districts. The design was created for a teenage girl (hence the subtle touches of pink), but it's historically relevant and classic design makes it appropriate for anyone. The beauty of this project is that the space looks clean and updated, but also looks like it could've been original to the house.
This project was designed and contracted by Galeana Younger. Photo by Mark Menjivar.
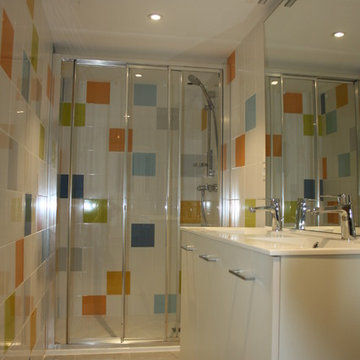
Photographie lors de la réception de chantier, salle de bains enfants
Foto de cuarto de baño infantil contemporáneo pequeño con ducha empotrada, baldosas y/o azulejos naranja, baldosas y/o azulejos de cerámica, suelo de baldosas de cerámica, lavabo tipo consola, suelo gris, ducha con puerta corredera y encimeras blancas
Foto de cuarto de baño infantil contemporáneo pequeño con ducha empotrada, baldosas y/o azulejos naranja, baldosas y/o azulejos de cerámica, suelo de baldosas de cerámica, lavabo tipo consola, suelo gris, ducha con puerta corredera y encimeras blancas
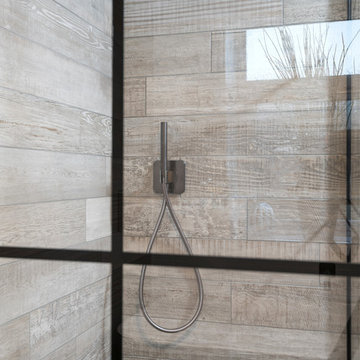
Imagen de cuarto de baño infantil industrial de tamaño medio con bañera exenta, ducha abierta, sanitario de pared, baldosas y/o azulejos blancos, paredes beige, suelo de baldosas de porcelana, lavabo tipo consola, suelo marrón y ducha abierta
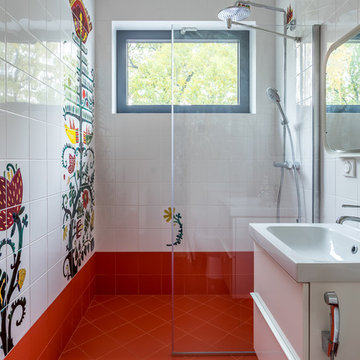
Дизайнерское решение ванной комнаты для девочки, загородный дом в скандинавском стиле. Особый уют и атмосферу создает наличие окна в ванной комнате. Небольшая площадь 4,5м2 позволили разместить душевую кабину, умывальник с тумбой, унитаз. Высокий потолок в таком небольшом и вытянутом помещении нельзя назвать плюсом. Этот вопрос дизайнеры решили делением отделки стен на разные материалы и цветовые акценты. Высокий плиточный плинтус, в цвет пола, визуально расширил пространство. Сочетание плитки и покраски в отделки стен вносят разнообразие. Дизайнеры отказались от использования поддона в душевой и возведения капитальной стены, в качестве душевой перегородки. Поддон сильно загромождал бы небольшое помещение, а прозрачная стеклянная перегородка прекрасно выполняет функцию изоляции от брызг и пропускает естественный свет от окна, не меняя геометрию комнаты. Лаконичную белую кафельную поверхность Кристина Шкварина декорировала яркой росписью в своей керамической мастерской. Цветочный орнамент с птицами, стилизован под диковинные растения из сказочного сада. Такие небольшие яркие акценты доставляют веселье и радость маленьким пользователям. Кристина Шкварина, Юлия Русских, фотограф Василий Буланов.
1.406 fotos de baños infantiles con lavabo tipo consola
7

