8.154 fotos de baños infantiles clásicos
Filtrar por
Presupuesto
Ordenar por:Popular hoy
81 - 100 de 8154 fotos
Artículo 1 de 3
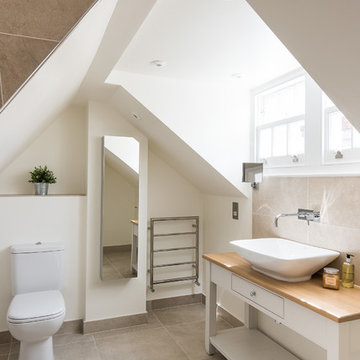
Veronica Rodriguez
Diseño de cuarto de baño infantil tradicional de tamaño medio con armarios tipo mueble, puertas de armario blancas, ducha abierta, sanitario de dos piezas, baldosas y/o azulejos beige, baldosas y/o azulejos de travertino, paredes beige, suelo de travertino, lavabo sobreencimera, encimera de madera, suelo beige y ducha abierta
Diseño de cuarto de baño infantil tradicional de tamaño medio con armarios tipo mueble, puertas de armario blancas, ducha abierta, sanitario de dos piezas, baldosas y/o azulejos beige, baldosas y/o azulejos de travertino, paredes beige, suelo de travertino, lavabo sobreencimera, encimera de madera, suelo beige y ducha abierta
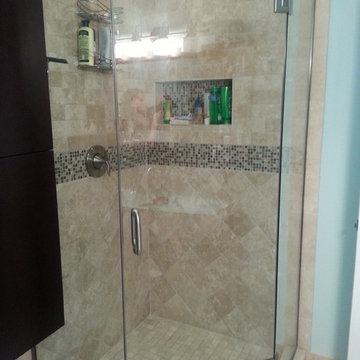
Ejemplo de cuarto de baño infantil clásico pequeño con ducha esquinera, baldosas y/o azulejos beige, baldosas y/o azulejos de piedra, paredes verdes y suelo de travertino
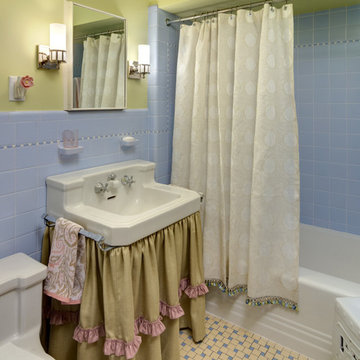
Our clients were looking for a way to update this original bathroom in their 1940's home for their twin girls. We had the challenge of keeping all of the original tile, and adding colors and frills to make the bathroom more girly. A custom roman treatment, shower curtain and sink skirt added softness to all of the tile. The sink was original to the home, and in great condition.
Photos by Ehlen Creative

Built in the early 1900s, this brownstone’s 83-square-foot bathroom had seen better days. Upgrades like a furniture-style vanity and oil-rubbed bronze faucetry preserve its vintage feel while adding modern functionality.
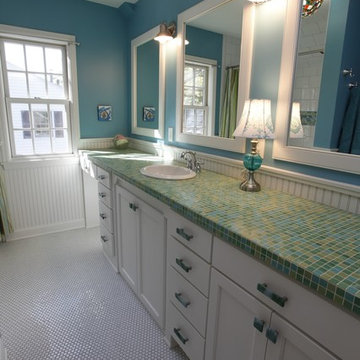
We are a full service, residential design/build company specializing in large remodels and whole house renovations. Our way of doing business is dynamic, interactive and fully transparent. It's your house, and it's your money. Recognition of this fact is seen in every facet of our business because we respect our clients enough to be honest about the numbers. In exchange, they trust us to do the right thing. Pretty simple when you think about it.
URL
http://www.kuhldesignbuild.com

This basement remodel held special significance for an expectant young couple eager to adapt their home for a growing family. Facing the challenge of an open layout that lacked functionality, our team delivered a complete transformation.
The project's scope involved reframing the layout of the entire basement, installing plumbing for a new bathroom, modifying the stairs for code compliance, and adding an egress window to create a livable bedroom. The redesigned space now features a guest bedroom, a fully finished bathroom, a cozy living room, a practical laundry area, and private, separate office spaces. The primary objective was to create a harmonious, open flow while ensuring privacy—a vital aspect for the couple. The final result respects the original character of the house, while enhancing functionality for the evolving needs of the homeowners expanding family.

Foto de cuarto de baño infantil, único y flotante clásico pequeño con armarios estilo shaker, puertas de armario negras, bañera exenta, combinación de ducha y bañera, sanitario de pared, baldosas y/o azulejos verdes, baldosas y/o azulejos de cerámica, paredes negras, suelo de linóleo, lavabo encastrado, suelo marrón y ducha con puerta con bisagras
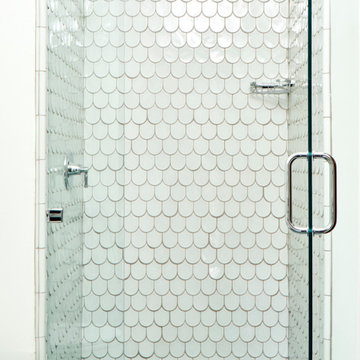
This Oak Vista home was built in the early part of the 20th Century. We were brought in to make some drastic changes. This property had been used for many years as an office space, so it was full of fluorescent lighting, inexpensive cabinetry, and poorly-executed space planning.
We took down a wall between the existing kitchen and another unused room to create a much more useful and beautiful kitchen with all new cabinets and finishes.
In the upstairs master bathroom, we reconfigured the master bathroom and added a large shower.
In the upstairs hall, which connected to one of the bedrooms, we added a secondary bathroom with a shower featuring period-appropriate scalloped tile.
We selected vintage lighting and, when possible, we reused some of the original fixtures that luckily had been stored previously in the basement for years.

Blue & marble kids bathroom with traditional tile wainscoting and basketweave floors. Chrome fixtures to keep a timeless, clean look with white Carrara stone parts!
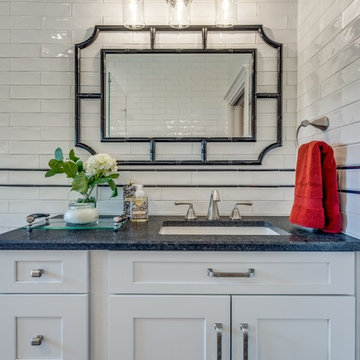
Foto de cuarto de baño infantil tradicional pequeño con armarios estilo shaker, puertas de armario blancas, bañera empotrada, combinación de ducha y bañera, sanitario de dos piezas, baldosas y/o azulejos blancas y negros, baldosas y/o azulejos de cemento, paredes blancas, suelo de baldosas de porcelana, lavabo bajoencimera, encimera de granito, suelo negro, ducha con puerta corredera y encimeras negras
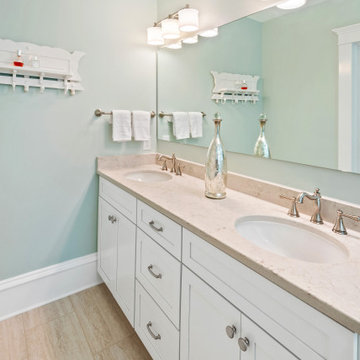
Diseño de cuarto de baño infantil tradicional de tamaño medio con armarios estilo shaker, puertas de armario blancas, sanitario de dos piezas, baldosas y/o azulejos blancos, baldosas y/o azulejos de porcelana, paredes verdes, suelo de baldosas de porcelana, lavabo bajoencimera, encimera de granito, suelo beige, ducha con puerta con bisagras y encimeras beige

AFTER - Bathroom
Diseño de cuarto de baño infantil tradicional de tamaño medio con armarios con paneles empotrados, puertas de armario blancas, bañera encastrada, combinación de ducha y bañera, sanitario de una pieza, baldosas y/o azulejos rosa, baldosas y/o azulejos de cerámica, paredes blancas, suelo de baldosas de cerámica, lavabo con pedestal, encimera de madera, suelo rosa, ducha con cortina y encimeras blancas
Diseño de cuarto de baño infantil tradicional de tamaño medio con armarios con paneles empotrados, puertas de armario blancas, bañera encastrada, combinación de ducha y bañera, sanitario de una pieza, baldosas y/o azulejos rosa, baldosas y/o azulejos de cerámica, paredes blancas, suelo de baldosas de cerámica, lavabo con pedestal, encimera de madera, suelo rosa, ducha con cortina y encimeras blancas

New home construction in Homewood Alabama photographed for Willow Homes, Willow Design Studio, and Triton Stone Group by Birmingham Alabama based architectural and interiors photographer Tommy Daspit. You can see more of his work at http://tommydaspit.com
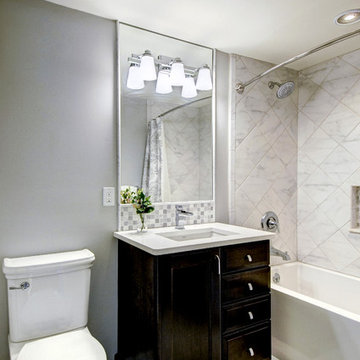
Updated family bath features new vanity, tile mosaics and a tub/shower combination.
Ejemplo de cuarto de baño infantil clásico pequeño con armarios con paneles lisos, combinación de ducha y bañera, baldosas y/o azulejos beige y baldosas y/o azulejos de porcelana
Ejemplo de cuarto de baño infantil clásico pequeño con armarios con paneles lisos, combinación de ducha y bañera, baldosas y/o azulejos beige y baldosas y/o azulejos de porcelana
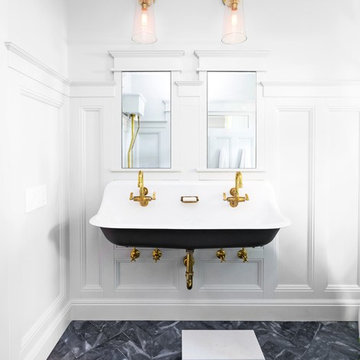
David Duncan Livingston
Ejemplo de cuarto de baño infantil tradicional pequeño con puertas de armario blancas, bañera con patas, sanitario de pared, baldosas y/o azulejos grises, baldosas y/o azulejos de piedra, paredes blancas y suelo de mármol
Ejemplo de cuarto de baño infantil tradicional pequeño con puertas de armario blancas, bañera con patas, sanitario de pared, baldosas y/o azulejos grises, baldosas y/o azulejos de piedra, paredes blancas y suelo de mármol
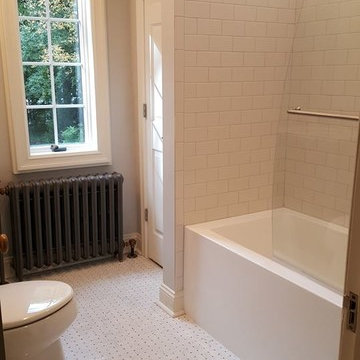
Farrow & Wren Interiors
Modelo de cuarto de baño infantil tradicional pequeño con encimera de mármol, bañera empotrada, combinación de ducha y bañera, baldosas y/o azulejos blancos, baldosas y/o azulejos de cerámica, paredes grises y suelo de mármol
Modelo de cuarto de baño infantil tradicional pequeño con encimera de mármol, bañera empotrada, combinación de ducha y bañera, baldosas y/o azulejos blancos, baldosas y/o azulejos de cerámica, paredes grises y suelo de mármol
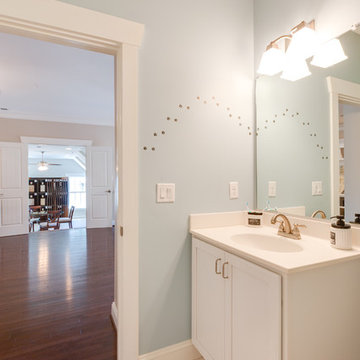
Jonathan Edwards Media
Imagen de cuarto de baño infantil tradicional grande con lavabo integrado, armarios estilo shaker, puertas de armario blancas, encimera de acrílico, bañera empotrada, ducha esquinera, sanitario de dos piezas, baldosas y/o azulejos blancos, baldosas y/o azulejos de porcelana, paredes azules y suelo de baldosas de porcelana
Imagen de cuarto de baño infantil tradicional grande con lavabo integrado, armarios estilo shaker, puertas de armario blancas, encimera de acrílico, bañera empotrada, ducha esquinera, sanitario de dos piezas, baldosas y/o azulejos blancos, baldosas y/o azulejos de porcelana, paredes azules y suelo de baldosas de porcelana

Another referral from one of our favorite clients!
The clients wanted to update their teenage son's bathroom which had a few wear and tear issues.
There was talk to paint or replace cabinetry as the client had a vision and the current stain seemed to be in the way of that. They also wanted to be cost-effective, so we designed around the existing stained cabinetry.
Tschida Construction helped with the execution and helped with some creative behind-the-scenes problems that popped up. Having a design-build team that works together is so important and Nick and his team are awesome.
Photographer- Height Advantages
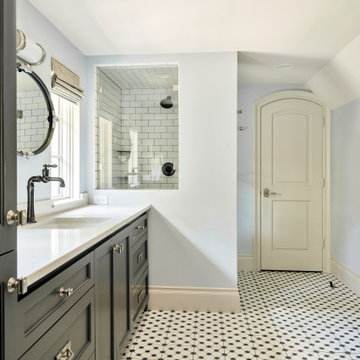
Foto de cuarto de baño infantil, único y a medida tradicional de tamaño medio con armarios estilo shaker, puertas de armario grises, paredes azules, suelo de azulejos de cemento, encimera de mármol, suelo multicolor y encimeras blancas
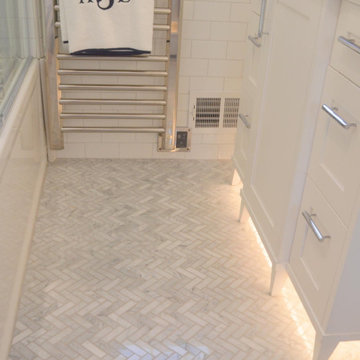
Bathroom renovation, Assisted client with floor, shower and wall tile selections and design.
Ejemplo de cuarto de baño infantil, único y de pie tradicional pequeño con todos los estilos de armarios, puertas de armario blancas, bañera empotrada, combinación de ducha y bañera, todos los baños, baldosas y/o azulejos blancos, baldosas y/o azulejos de cerámica, paredes blancas, suelo de mármol, lavabo bajoencimera, encimera de mármol, suelo gris, ducha con puerta corredera y encimeras grises
Ejemplo de cuarto de baño infantil, único y de pie tradicional pequeño con todos los estilos de armarios, puertas de armario blancas, bañera empotrada, combinación de ducha y bañera, todos los baños, baldosas y/o azulejos blancos, baldosas y/o azulejos de cerámica, paredes blancas, suelo de mármol, lavabo bajoencimera, encimera de mármol, suelo gris, ducha con puerta corredera y encimeras grises
8.154 fotos de baños infantiles clásicos
5

