8.179 fotos de baños infantiles clásicos
Filtrar por
Presupuesto
Ordenar por:Popular hoy
1 - 20 de 8179 fotos
Artículo 1 de 3

This is a black-and-white bathroom at a Brooklyn brownstone project of ours. Its centerpiece is a large, wall-mounted utility sink. The floor has mosaic marble tile, and the walls have white subway tile with accents of black tile.

Andrea Rugg Photography
Modelo de cuarto de baño infantil tradicional pequeño con puertas de armario azules, ducha esquinera, sanitario de dos piezas, baldosas y/o azulejos blancas y negros, baldosas y/o azulejos de cerámica, paredes azules, suelo de mármol, lavabo bajoencimera, encimera de cuarzo compacto, suelo gris, ducha con puerta con bisagras, encimeras blancas y armarios estilo shaker
Modelo de cuarto de baño infantil tradicional pequeño con puertas de armario azules, ducha esquinera, sanitario de dos piezas, baldosas y/o azulejos blancas y negros, baldosas y/o azulejos de cerámica, paredes azules, suelo de mármol, lavabo bajoencimera, encimera de cuarzo compacto, suelo gris, ducha con puerta con bisagras, encimeras blancas y armarios estilo shaker

This mesmerising floor in marble herringbone tiles, echos the Art Deco style with its stunning colour palette. Embracing our clients openness to sustainability, we installed a unique cabinet and marble sink, which was repurposed into a standout bathroom feature with its intricate detailing and extensive storage.
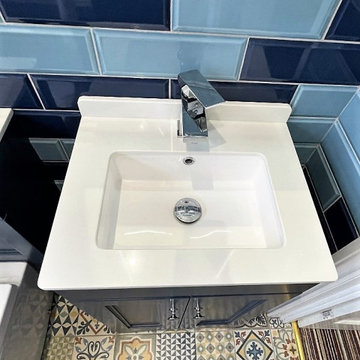
A great bathroom vanity by Novum. The Kingsbury unit is perfect for storing toiletries etc with its stylish shaker doors.
laying on top of the unit is the Quartz worktop with matching upstand. This sits on the Novum mineral marble basin in a white finish..
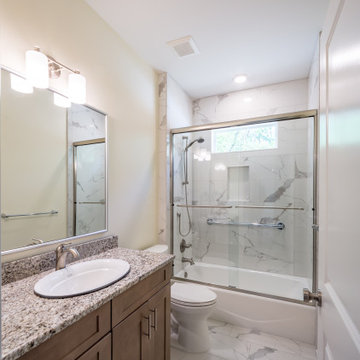
A custom bathroom with granite countertops and porcelain tile flooring.
Diseño de cuarto de baño infantil, único y a medida tradicional de tamaño medio con armarios con paneles empotrados, puertas de armario marrones, bañera empotrada, ducha empotrada, sanitario de dos piezas, baldosas y/o azulejos blancos, paredes amarillas, lavabo bajoencimera, encimera de granito, suelo blanco, ducha con puerta corredera, encimeras multicolor, hornacina, baldosas y/o azulejos de porcelana y suelo de baldosas de porcelana
Diseño de cuarto de baño infantil, único y a medida tradicional de tamaño medio con armarios con paneles empotrados, puertas de armario marrones, bañera empotrada, ducha empotrada, sanitario de dos piezas, baldosas y/o azulejos blancos, paredes amarillas, lavabo bajoencimera, encimera de granito, suelo blanco, ducha con puerta corredera, encimeras multicolor, hornacina, baldosas y/o azulejos de porcelana y suelo de baldosas de porcelana
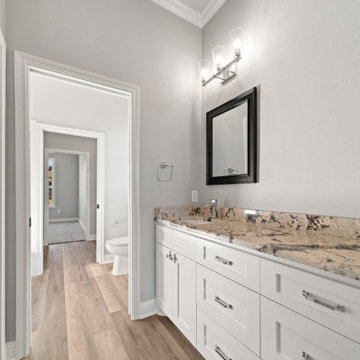
Modelo de cuarto de baño infantil, único y a medida tradicional grande con armarios estilo shaker, puertas de armario blancas, bañera empotrada, combinación de ducha y bañera, sanitario de una pieza, paredes grises, suelo vinílico, lavabo encastrado, encimera de granito, suelo marrón, ducha con cortina, encimeras marrones y cuarto de baño
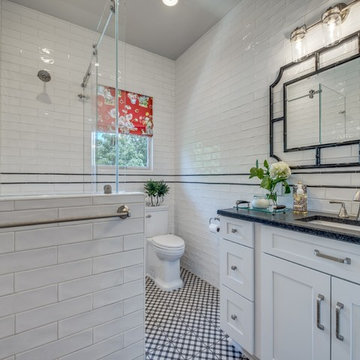
Diseño de cuarto de baño infantil tradicional pequeño con armarios estilo shaker, puertas de armario blancas, bañera empotrada, combinación de ducha y bañera, sanitario de dos piezas, baldosas y/o azulejos blancas y negros, baldosas y/o azulejos de cemento, paredes blancas, suelo de baldosas de porcelana, lavabo bajoencimera, encimera de granito, suelo negro, ducha con puerta corredera y encimeras negras

Alise O'Brien
Imagen de cuarto de baño infantil clásico de tamaño medio con bañera encastrada sin remate, baldosas y/o azulejos grises, baldosas y/o azulejos de mármol, paredes azules, suelo con mosaicos de baldosas y suelo blanco
Imagen de cuarto de baño infantil clásico de tamaño medio con bañera encastrada sin remate, baldosas y/o azulejos grises, baldosas y/o azulejos de mármol, paredes azules, suelo con mosaicos de baldosas y suelo blanco
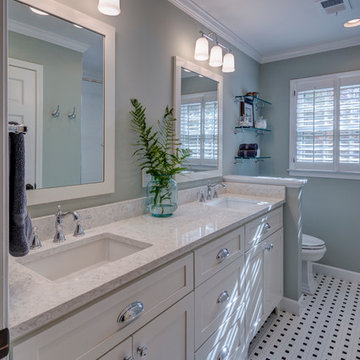
Modelo de cuarto de baño infantil clásico de tamaño medio con armarios estilo shaker, puertas de armario blancas, bañera empotrada, baldosas y/o azulejos blancas y negros, baldosas y/o azulejos de cerámica, paredes azules, suelo de baldosas de cerámica, lavabo bajoencimera y encimera de cuarzo compacto
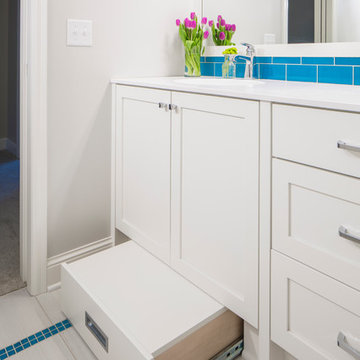
Farm Kid Studio
Imagen de cuarto de baño infantil tradicional pequeño con suelo de baldosas de cerámica
Imagen de cuarto de baño infantil tradicional pequeño con suelo de baldosas de cerámica
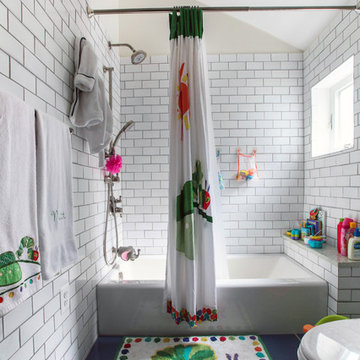
EnviroHomeDesign LLC
Ejemplo de cuarto de baño infantil clásico de tamaño medio con bañera empotrada, combinación de ducha y bañera, baldosas y/o azulejos blancos, baldosas y/o azulejos de cemento, suelo de baldosas de porcelana y suelo azul
Ejemplo de cuarto de baño infantil clásico de tamaño medio con bañera empotrada, combinación de ducha y bañera, baldosas y/o azulejos blancos, baldosas y/o azulejos de cemento, suelo de baldosas de porcelana y suelo azul
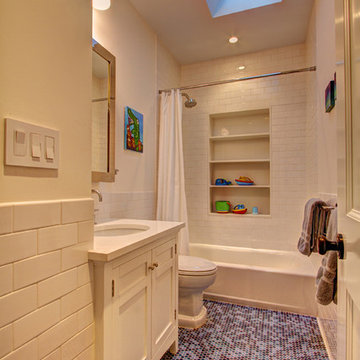
Kids' bathroom.
Photography by Marc Valencia.
Modelo de cuarto de baño infantil tradicional con lavabo bajoencimera, armarios estilo shaker, puertas de armario blancas, encimera de cuarzo compacto, bañera empotrada, combinación de ducha y bañera, sanitario de una pieza, baldosas y/o azulejos blancos, baldosas y/o azulejos de cemento y suelo violeta
Modelo de cuarto de baño infantil tradicional con lavabo bajoencimera, armarios estilo shaker, puertas de armario blancas, encimera de cuarzo compacto, bañera empotrada, combinación de ducha y bañera, sanitario de una pieza, baldosas y/o azulejos blancos, baldosas y/o azulejos de cemento y suelo violeta

The children's bathroom has playful wallpaper and a custom designed vanity that integrates into the wainscot around the room. Interior Design by Ashley Whitakker.
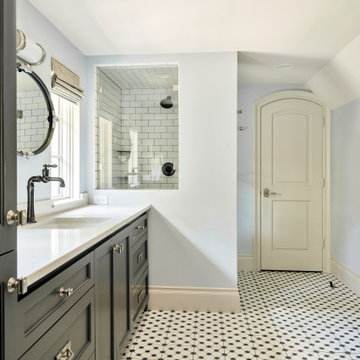
Foto de cuarto de baño infantil, único y a medida tradicional de tamaño medio con armarios estilo shaker, puertas de armario grises, paredes azules, suelo de azulejos de cemento, encimera de mármol, suelo multicolor y encimeras blancas

Victorian Style Bathroom in Horsham, West Sussex
In the peaceful village of Warnham, West Sussex, bathroom designer George Harvey has created a fantastic Victorian style bathroom space, playing homage to this characterful house.
Making the most of present-day, Victorian Style bathroom furnishings was the brief for this project, with this client opting to maintain the theme of the house throughout this bathroom space. The design of this project is minimal with white and black used throughout to build on this theme, with present day technologies and innovation used to give the client a well-functioning bathroom space.
To create this space designer George has used bathroom suppliers Burlington and Crosswater, with traditional options from each utilised to bring the classic black and white contrast desired by the client. In an additional modern twist, a HiB illuminating mirror has been included – incorporating a present-day innovation into this timeless bathroom space.
Bathroom Accessories
One of the key design elements of this project is the contrast between black and white and balancing this delicately throughout the bathroom space. With the client not opting for any bathroom furniture space, George has done well to incorporate traditional Victorian accessories across the room. Repositioned and refitted by our installation team, this client has re-used their own bath for this space as it not only suits this space to a tee but fits perfectly as a focal centrepiece to this bathroom.
A generously sized Crosswater Clear6 shower enclosure has been fitted in the corner of this bathroom, with a sliding door mechanism used for access and Crosswater’s Matt Black frame option utilised in a contemporary Victorian twist. Distinctive Burlington ceramics have been used in the form of pedestal sink and close coupled W/C, bringing a traditional element to these essential bathroom pieces.
Bathroom Features
Traditional Burlington Brassware features everywhere in this bathroom, either in the form of the Walnut finished Kensington range or Chrome and Black Trent brassware. Walnut pillar taps, bath filler and handset bring warmth to the space with Chrome and Black shower valve and handset contributing to the Victorian feel of this space. Above the basin area sits a modern HiB Solstice mirror with integrated demisting technology, ambient lighting and customisable illumination. This HiB mirror also nicely balances a modern inclusion with the traditional space through the selection of a Matt Black finish.
Along with the bathroom fitting, plumbing and electrics, our installation team also undertook a full tiling of this bathroom space. Gloss White wall tiles have been used as a base for Victorian features while the floor makes decorative use of Black and White Petal patterned tiling with an in keeping black border tile. As part of the installation our team have also concealed all pipework for a minimal feel.
Our Bathroom Design & Installation Service
With any bathroom redesign several trades are needed to ensure a great finish across every element of your space. Our installation team has undertaken a full bathroom fitting, electrics, plumbing and tiling work across this project with our project management team organising the entire works. Not only is this bathroom a great installation, designer George has created a fantastic space that is tailored and well-suited to this Victorian Warnham home.
If this project has inspired your next bathroom project, then speak to one of our experienced designers about it.
Call a showroom or use our online appointment form to book your free design & quote.
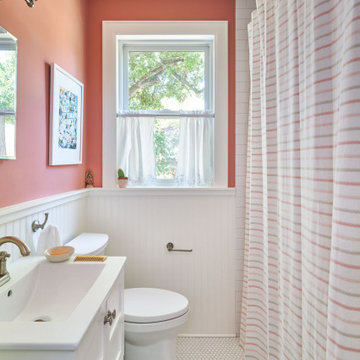
Photography by Ryan Davis | CG&S Design-Build
Ejemplo de cuarto de baño infantil, único y a medida clásico pequeño con armarios estilo shaker y puertas de armario blancas
Ejemplo de cuarto de baño infantil, único y a medida clásico pequeño con armarios estilo shaker y puertas de armario blancas

Boys bathroom with painted cabinetry and white painted wainscoting. Fish motifs in the shower curtain, wallcovering, hardware and shower tile.
Imagen de cuarto de baño infantil, único y a medida clásico de tamaño medio con armarios con paneles lisos, puertas de armario azules, bañera empotrada, combinación de ducha y bañera, sanitario de una pieza, baldosas y/o azulejos blancos, baldosas y/o azulejos de cerámica, paredes multicolor, suelo de baldosas de porcelana, lavabo bajoencimera, encimera de cuarzo compacto, suelo marrón, ducha con cortina, encimeras blancas, cuarto de baño y papel pintado
Imagen de cuarto de baño infantil, único y a medida clásico de tamaño medio con armarios con paneles lisos, puertas de armario azules, bañera empotrada, combinación de ducha y bañera, sanitario de una pieza, baldosas y/o azulejos blancos, baldosas y/o azulejos de cerámica, paredes multicolor, suelo de baldosas de porcelana, lavabo bajoencimera, encimera de cuarzo compacto, suelo marrón, ducha con cortina, encimeras blancas, cuarto de baño y papel pintado

New home construction in Homewood Alabama photographed for Willow Homes, Willow Design Studio, and Triton Stone Group by Birmingham Alabama based architectural and interiors photographer Tommy Daspit. You can see more of his work at http://tommydaspit.com

Ejemplo de cuarto de baño infantil tradicional de tamaño medio con armarios estilo shaker, puertas de armario azules, ducha doble, sanitario de dos piezas, baldosas y/o azulejos blancos, baldosas y/o azulejos de cerámica, paredes blancas, suelo de azulejos de cemento, lavabo bajoencimera, encimera de acrílico, suelo azul, ducha con puerta con bisagras y encimeras blancas
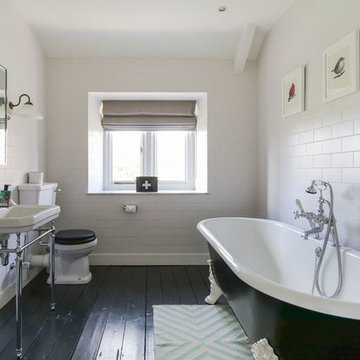
Photographer: www.jaypeg.co.uk
Design & Build: www.mcintoshdbr.co.uk
Ejemplo de cuarto de baño infantil clásico grande con bañera con patas, combinación de ducha y bañera, sanitario de dos piezas, baldosas y/o azulejos blancos, baldosas y/o azulejos de cerámica, paredes blancas, suelo de madera oscura, lavabo tipo consola y suelo negro
Ejemplo de cuarto de baño infantil clásico grande con bañera con patas, combinación de ducha y bañera, sanitario de dos piezas, baldosas y/o azulejos blancos, baldosas y/o azulejos de cerámica, paredes blancas, suelo de madera oscura, lavabo tipo consola y suelo negro
8.179 fotos de baños infantiles clásicos
1

