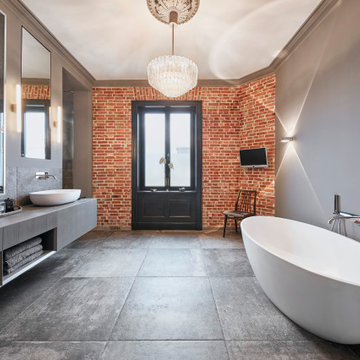442 fotos de baños industriales
Filtrar por
Presupuesto
Ordenar por:Popular hoy
121 - 140 de 442 fotos
Artículo 1 de 3
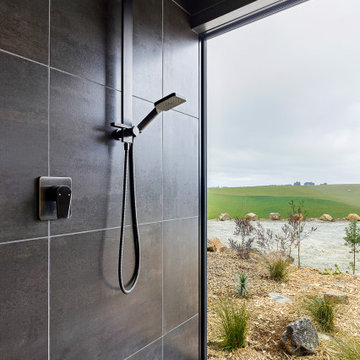
With its gabled rectangular form and black iron cladding, this clever new build makes a striking statement yet complements its natural environment.
Internally, the house has been lined in chipboard with negative detailing. Polished concrete floors not only look stylish but absorb the sunlight that floods in, keeping the north-facing home warm.
The bathroom also features chipboard and two windows to capture the outlook. One of these is positioned at the end of the shower to bring the rural views inside.
Floor-to-ceiling dark tiles in the shower alcove make a stunning contrast to the wood. Made on-site, the concrete vanity benchtops match the imported bathtub and vanity bowls.
Doors from each of the four bedrooms open to their own exposed aggregate terrace, landscaped with plants and boulders.
Attached to the custom kitchen island is a lowered dining area, continuing the chipboard theme. The cabinets and benchtops match those in the bathrooms and contrast with the rest of the open-plan space.
A lot has been achieved in this home on a tight budget.
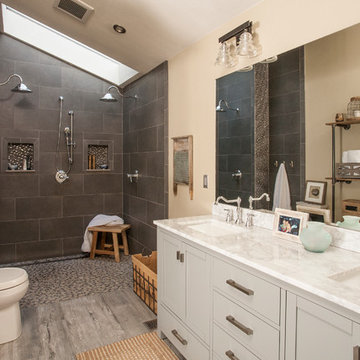
Foto de cuarto de baño principal industrial de tamaño medio con armarios tipo mueble, puertas de armario grises, ducha a ras de suelo, sanitario de dos piezas, baldosas y/o azulejos grises, baldosas y/o azulejos de porcelana, paredes beige, suelo de baldosas de porcelana, lavabo encastrado y encimera de mármol
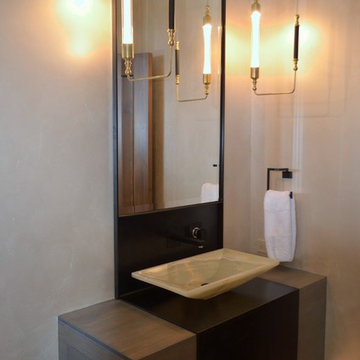
Wall hung Red Ash cabinet with steel mount and splash. Onyx vessel sink by Stone Forest. Counter weight lights by Hubbarton Forge, Toto Neorest toilet.
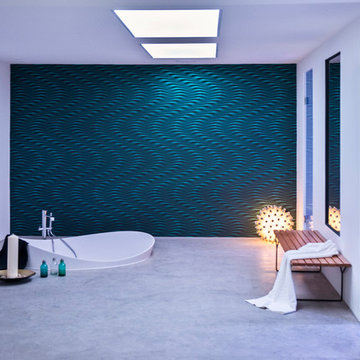
Interior Design: freudenspiel by Elisabeth Zola
Fotos: Zolaproduction
Modelo de cuarto de baño urbano con bañera exenta y suelo de cemento
Modelo de cuarto de baño urbano con bañera exenta y suelo de cemento
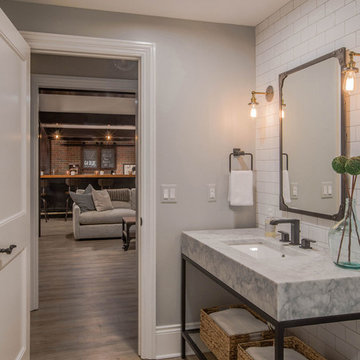
The bathroom not only accommodates family and friends for game days but also has an oversized shower for overnight guests. White subway tile, restoration fixtures, and a chunky steel and marble vanity complement the urban styling in the adjacent rooms.
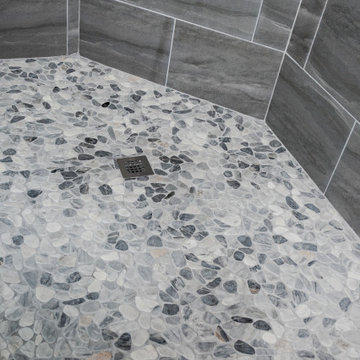
When deciding to either keep a tub and shower or take out the tub and expand the shower in the master bathroom is solely dependent on a homeowner's preference. Although having a tub in the master bathroom is still a desired feature for home buyer's, especially for those who have or are excepting children, there's no definitive proof that having a tub is going to guarantee a higher rate of return on the investment.
This chic and modern shower is easily accessible. The expanded room provides the ability to move around freely without constraint and makes showering more welcoming and relaxing. This shower is a great addition and can be highly beneficial in the future to any individuals who are elderly, wheelchair bound or have mobility impairments. Fixtures and furnishings such as the grab bar, a bench and hand shower also makes the shower more user friendly.
The decision to take out the tub and make the shower larger has visually transformed this master bathroom and created a spacious feel. The shower is a wonderful upgrade and has added value and style to our client's beautiful home.
Check out the before and after photographs as well as the video!
Here are some of the materials that were used for this transformation:
12x24 Porcelain Lara Dark Grey
6" Shower band of Keystone Interlocking Mosaic Tile
Delta fixtures throughout
Ranier Quartz vanity countertops
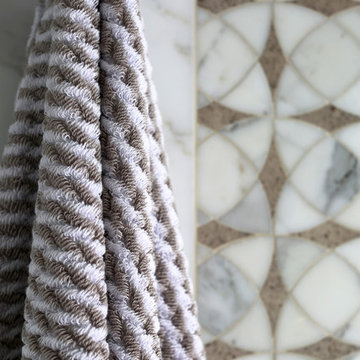
Waterworks Formwork Chevron cotton towels in taupe pair beautifully with the Zazen mosaic.
Cabochon Surfaces & Fixtures
Foto de cuarto de baño principal industrial grande con armarios con paneles lisos, puertas de armario grises, encimera de mármol, baldosas y/o azulejos multicolor, baldosas y/o azulejos de piedra, bañera encastrada, ducha abierta, sanitario de dos piezas, lavabo bajoencimera, paredes blancas y suelo de piedra caliza
Foto de cuarto de baño principal industrial grande con armarios con paneles lisos, puertas de armario grises, encimera de mármol, baldosas y/o azulejos multicolor, baldosas y/o azulejos de piedra, bañera encastrada, ducha abierta, sanitario de dos piezas, lavabo bajoencimera, paredes blancas y suelo de piedra caliza
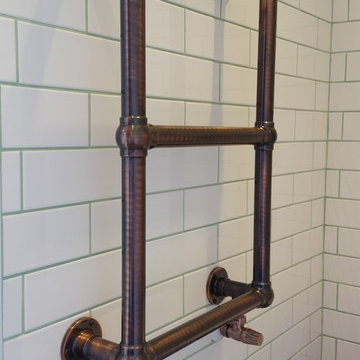
Three shower rooms have been refurbished in this Victorian property. The guest room shower sits within what was formerly a stair case and is a long and narrow room. The main wall tiling is a white metro style ceramic finished with green grout with a green Victorian skirting tile. The ceramic wood plank floor tiles have a reclaimed painted finish
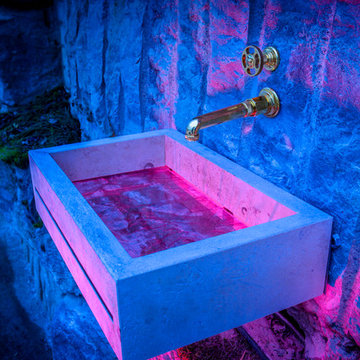
Aufwendig veredelter Naturstein wird dabei mit effektvollen, edlen Acrylelementen kombiniert. Die Symbiose von schweren und hochwertigen Naturelementen und leichten, neuen Materialien sind die herausragenden Eigenschaften für das neue Design von JUMA EXCLUSIVE. Design vom Creative-Team Daniel Helm von ‚Helm Design‘ dem Bad-, Spa- und Raum-Designer Torsten Müller und Horst Zerres von "zerrespur"
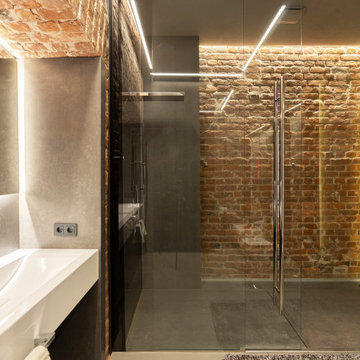
Ванная отделена от мастер-спальни стеклянной перегородкой. Здесь располагается просторная душевая на две лейки, большая двойная раковина, подвесной унитаз и вместительный шкаф для хранения гигиенических средств и полотенец. Одна из душевых леек закреплена на тонированном стекле, за которым виден рельефный подсвеченный кирпич, вторая - на полированной мраморной панели с подсветкой. Исторический кирпич так же сохранили в арке над умывальником и за стеклом на акцентной стене в душевой.
Потолок и пол отделаны микроцементом и прекрасно гармонируют с монохромной цветовой гаммой помещения.
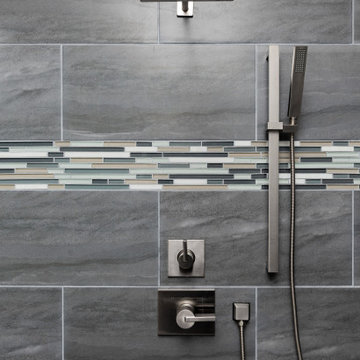
When deciding to either keep a tub and shower or take out the tub and expand the shower in the master bathroom is solely dependent on a homeowner's preference. Although having a tub in the master bathroom is still a desired feature for home buyer's, especially for those who have or are excepting children, there's no definitive proof that having a tub is going to guarantee a higher rate of return on the investment.
This chic and modern shower is easily accessible. The expanded room provides the ability to move around freely without constraint and makes showering more welcoming and relaxing. This shower is a great addition and can be highly beneficial in the future to any individuals who are elderly, wheelchair bound or have mobility impairments. Fixtures and furnishings such as the grab bar, a bench and hand shower also makes the shower more user friendly.
The decision to take out the tub and make the shower larger has visually transformed this master bathroom and created a spacious feel. The shower is a wonderful upgrade and has added value and style to our client's beautiful home.
Check out the before and after photographs as well as the video!
Here are some of the materials that were used for this transformation:
12x24 Porcelain Lara Dark Grey
6" Shower band of Keystone Interlocking Mosaic Tile
Delta fixtures throughout
Ranier Quartz vanity countertops
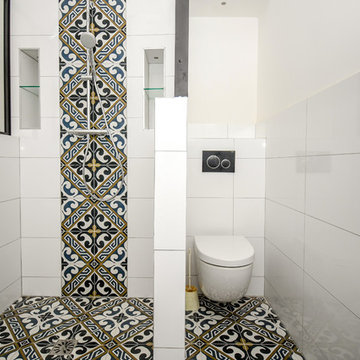
carreau ciment, douche à l'italienne avec semi paroi style verrière, colonne de douche Raindance Showerpipe, meuble lavabo éclairant et miroir
Imagen de cuarto de baño urbano grande con ducha abierta, sanitario de pared, baldosas y/o azulejos blancos, baldosas y/o azulejos de terracota, paredes blancas, suelo de azulejos de cemento, aseo y ducha, lavabo tipo consola, encimera de acrílico, suelo negro y encimeras blancas
Imagen de cuarto de baño urbano grande con ducha abierta, sanitario de pared, baldosas y/o azulejos blancos, baldosas y/o azulejos de terracota, paredes blancas, suelo de azulejos de cemento, aseo y ducha, lavabo tipo consola, encimera de acrílico, suelo negro y encimeras blancas
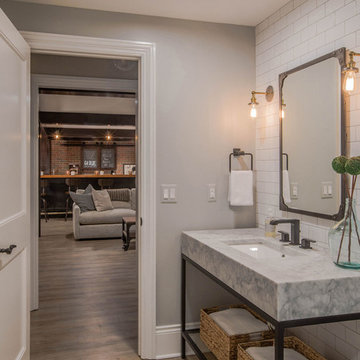
This industrial style bathroom was part of an entire basement renovation. This bathroom not only accommodates family and friends for game days but also has an oversized shower for overnight guests. White subway tile, restoration fixtures, and a chunky steel and marble vanity complement the urban styling in the adjacent rooms.
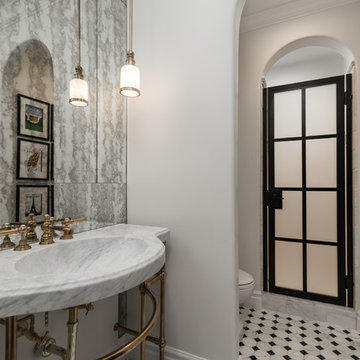
World Renowned Architecture Firm Fratantoni Design created this beautiful home! They design home plans for families all over the world in any size and style. They also have in-house Interior Designer Firm Fratantoni Interior Designers and world class Luxury Home Building Firm Fratantoni Luxury Estates! Hire one or all three companies to design and build and or remodel your home!
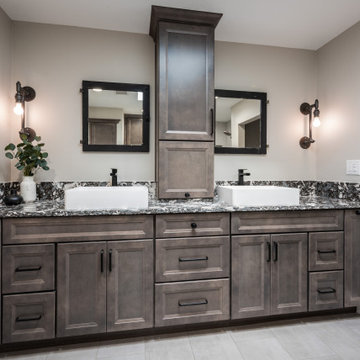
Custom Cabinetry: Homecrest, Bexley door style in Maple Anchor for the vanity, linen closet door, and cabinet over the toilet.
Hardware: Top Knobs, Devon collection Brixton Pull & Rigged Knob in the Black finish.
Countertop: Quartz from Cambria in Huntley with an eased edge and 6" splash.
Flooring: Iron, Pearl 12x24 porcelain tile from Happy Floors.
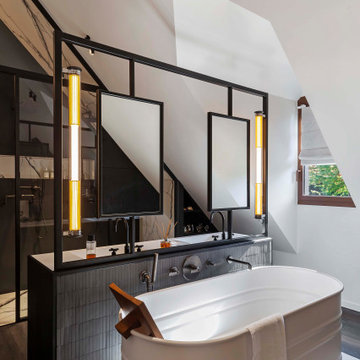
Foto de cuarto de baño principal, doble y de pie industrial grande con bañera encastrada, ducha doble, baldosas y/o azulejos blancas y negros, baldosas y/o azulejos de cerámica, paredes blancas, suelo de madera oscura, lavabo bajoencimera, encimera de acrílico, suelo negro y encimeras blancas
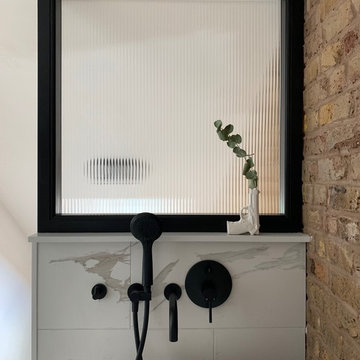
Diseño de cuarto de baño principal y abovedado industrial pequeño con bañera exenta, sanitario de una pieza, baldosas y/o azulejos blancos, baldosas y/o azulejos de porcelana, paredes marrones, suelo de baldosas de porcelana, suelo blanco y ladrillo
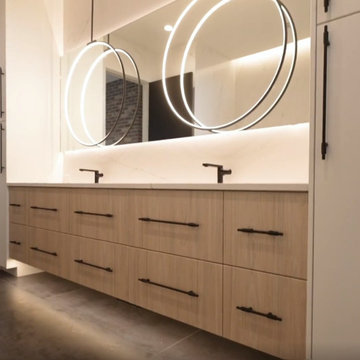
For a full video tour of this amazing house, visit https://listings.altitudemotion.com/v/bjrmC4d
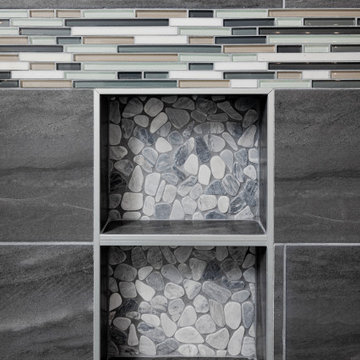
When deciding to either keep a tub and shower or take out the tub and expand the shower in the master bathroom is solely dependent on a homeowner's preference. Although having a tub in the master bathroom is still a desired feature for home buyer's, especially for those who have or are excepting children, there's no definitive proof that having a tub is going to guarantee a higher rate of return on the investment.
This chic and modern shower is easily accessible. The expanded room provides the ability to move around freely without constraint and makes showering more welcoming and relaxing. This shower is a great addition and can be highly beneficial in the future to any individuals who are elderly, wheelchair bound or have mobility impairments. Fixtures and furnishings such as the grab bar, a bench and hand shower also makes the shower more user friendly.
The decision to take out the tub and make the shower larger has visually transformed this master bathroom and created a spacious feel. The shower is a wonderful upgrade and has added value and style to our client's beautiful home.
Check out the before and after photographs as well as the video!
Here are some of the materials that were used for this transformation:
12x24 Porcelain Lara Dark Grey
6" Shower band of Keystone Interlocking Mosaic Tile
Delta fixtures throughout
Ranier Quartz vanity countertops
442 fotos de baños industriales
7


