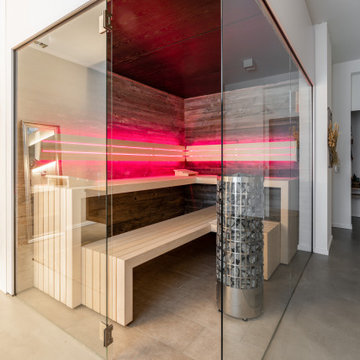1.140 fotos de baños industriales grandes
Filtrar por
Presupuesto
Ordenar por:Popular hoy
1 - 20 de 1140 fotos
Artículo 1 de 3
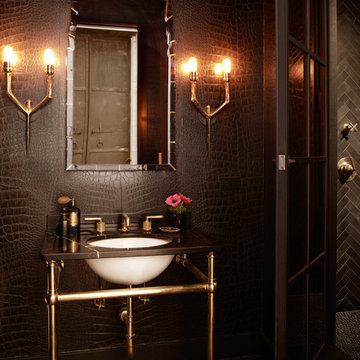
Imagen de cuarto de baño principal urbano grande con lavabo bajoencimera, encimera de granito, baldosas y/o azulejos negros, baldosas y/o azulejos de piedra, paredes negras y suelo de cemento
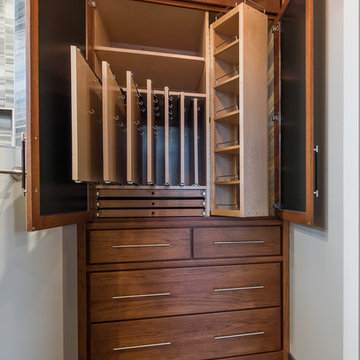
Handcrafted custom jewelery Armoire in Hickory is every woman's dream armoire. Built floor to ceiling, this armoire was designed with function in mind. Multiple adjustable pull out hook boards, rotating adjustable shelves for items such as scarves, interior jewelry organizers within drawers. Mirrored front doors. the 24" deep cabinet on top opens toward the ceiling and has soft close rail system.
Buras Photography
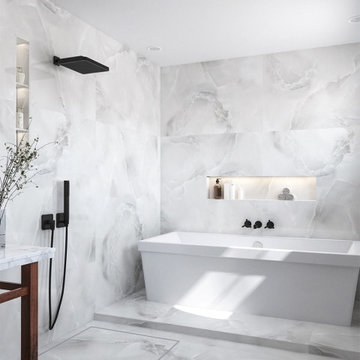
Get the premium range of Onyx porcelain tiles with matt and gloss effect to make your homes extravagant and create spectacular visuals at jaw-dropping prices.
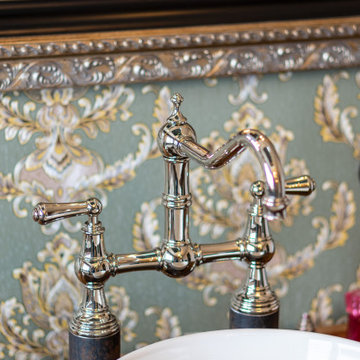
Ob in einer klassisch gestalteten Country Küche oder in einem Badezimmer im Loft Style - unsere Perrin & Rowe Küchenarmatur "Provence" mach überall eine gute Figur.

Master bath was space planned to make room for a tub surround and extra large shower with adjoining bench. Custom walnut vanity with matching barndoor. Visual Comfort lighting, Rejuvenation mirrors, Cal Faucets plumbing. Buddy the dog is happy!
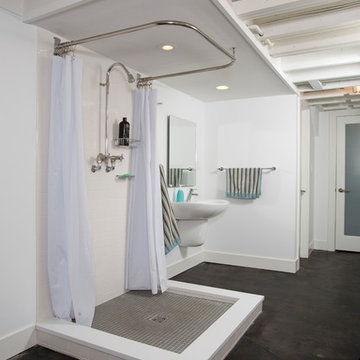
Greg Hadley
Foto de cuarto de baño industrial grande con paredes blancas, suelo de cemento y suelo negro
Foto de cuarto de baño industrial grande con paredes blancas, suelo de cemento y suelo negro
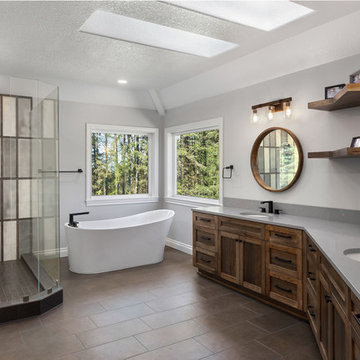
Foto de cuarto de baño principal urbano grande con armarios estilo shaker, puertas de armario de madera en tonos medios, bañera exenta, ducha esquinera, baldosas y/o azulejos grises, paredes grises, lavabo bajoencimera, suelo marrón, ducha con puerta con bisagras y encimeras grises

Modelo de cuarto de baño principal industrial grande con bañera exenta, ducha doble, sanitario de dos piezas, baldosas y/o azulejos negros, baldosas y/o azulejos de porcelana, paredes blancas, suelo de bambú, lavabo de seno grande y encimera de cemento

Ванная отделена от мастер-спальни стеклянной перегородкой. Здесь располагается просторная душевая на две лейки, большая двойная раковина, подвесной унитаз и вместительный шкаф для хранения гигиенических средств и полотенец. Одна из душевых леек закреплена на тонированном стекле, за которым виден рельефный подсвеченный кирпич, вторая - на полированной мраморной панели с подсветкой. Исторический кирпич так же сохранили в арке над умывальником и за стеклом на акцентной стене в душевой.
Потолок и пол отделаны микроцементом и прекрасно гармонируют с монохромной цветовой гаммой помещения.
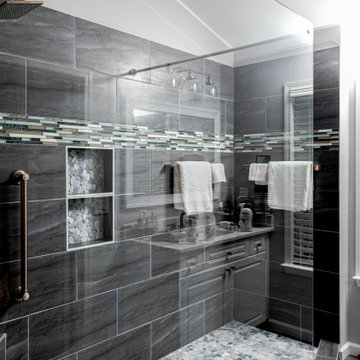
When deciding to either keep a tub and shower or take out the tub and expand the shower in the master bathroom is solely dependent on a homeowner's preference. Although having a tub in the master bathroom is still a desired feature for home buyer's, especially for those who have or are excepting children, there's no definitive proof that having a tub is going to guarantee a higher rate of return on the investment.
This chic and modern shower is easily accessible. The expanded room provides the ability to move around freely without constraint and makes showering more welcoming and relaxing. This shower is a great addition and can be highly beneficial in the future to any individuals who are elderly, wheelchair bound or have mobility impairments. Fixtures and furnishings such as the grab bar, a bench and hand shower also makes the shower more user friendly.
The decision to take out the tub and make the shower larger has visually transformed this master bathroom and created a spacious feel. The shower is a wonderful upgrade and has added value and style to our client's beautiful home.
Check out the before and after photographs as well as the video!
Here are some of the materials that were used for this transformation:
12x24 Porcelain Lara Dark Grey
6" Shower band of Keystone Interlocking Mosaic Tile
Delta fixtures throughout
Ranier Quartz vanity countertops
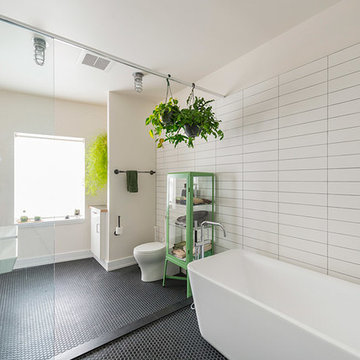
Ejemplo de cuarto de baño principal urbano grande sin sin inodoro con bañera exenta, sanitario de una pieza, baldosas y/o azulejos negros, baldosas y/o azulejos blancos, baldosas y/o azulejos de cerámica, paredes blancas, suelo de baldosas de cerámica y lavabo suspendido
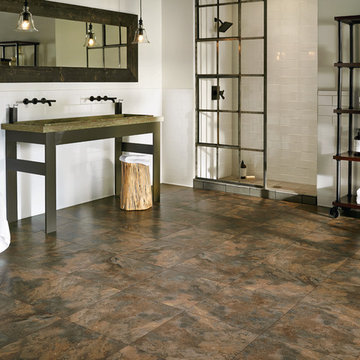
Foto de cuarto de baño principal urbano grande con armarios abiertos, ducha empotrada, paredes blancas, suelo vinílico, lavabo de seno grande y encimera de granito
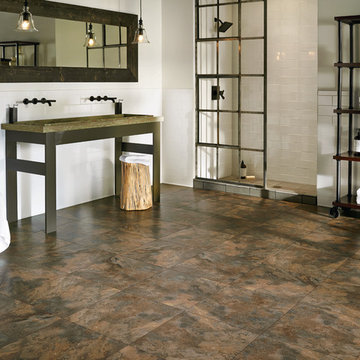
Imagen de cuarto de baño principal industrial grande con armarios abiertos, ducha esquinera, paredes blancas, suelo laminado, lavabo de seno grande y encimera de granito
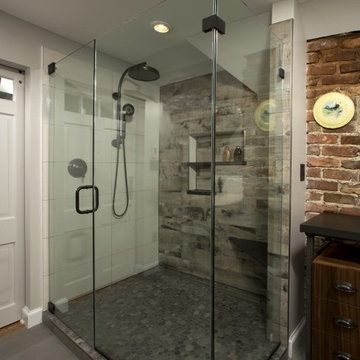
Four Brothers LLC
Diseño de cuarto de baño principal industrial grande con puertas de armario de madera en tonos medios, encimera de acrílico, ducha abierta, baldosas y/o azulejos grises, baldosas y/o azulejos de porcelana, paredes grises, suelo de baldosas de porcelana, armarios abiertos, sanitario de dos piezas, lavabo de seno grande, suelo gris y ducha con puerta con bisagras
Diseño de cuarto de baño principal industrial grande con puertas de armario de madera en tonos medios, encimera de acrílico, ducha abierta, baldosas y/o azulejos grises, baldosas y/o azulejos de porcelana, paredes grises, suelo de baldosas de porcelana, armarios abiertos, sanitario de dos piezas, lavabo de seno grande, suelo gris y ducha con puerta con bisagras
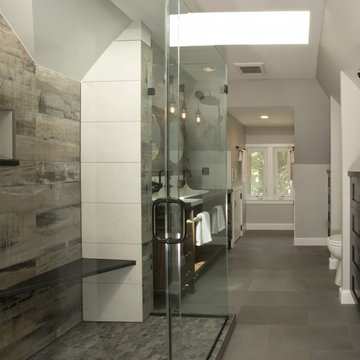
Four Brothers LLC
Modelo de cuarto de baño principal industrial grande con lavabo de seno grande, puertas de armario de madera en tonos medios, encimera de acrílico, ducha abierta, baldosas y/o azulejos grises, baldosas y/o azulejos de porcelana, paredes grises, suelo de baldosas de porcelana, armarios abiertos, sanitario de dos piezas, suelo gris y ducha con puerta con bisagras
Modelo de cuarto de baño principal industrial grande con lavabo de seno grande, puertas de armario de madera en tonos medios, encimera de acrílico, ducha abierta, baldosas y/o azulejos grises, baldosas y/o azulejos de porcelana, paredes grises, suelo de baldosas de porcelana, armarios abiertos, sanitario de dos piezas, suelo gris y ducha con puerta con bisagras

Photography by Eduard Hueber / archphoto
North and south exposures in this 3000 square foot loft in Tribeca allowed us to line the south facing wall with two guest bedrooms and a 900 sf master suite. The trapezoid shaped plan creates an exaggerated perspective as one looks through the main living space space to the kitchen. The ceilings and columns are stripped to bring the industrial space back to its most elemental state. The blackened steel canopy and blackened steel doors were designed to complement the raw wood and wrought iron columns of the stripped space. Salvaged materials such as reclaimed barn wood for the counters and reclaimed marble slabs in the master bathroom were used to enhance the industrial feel of the space.
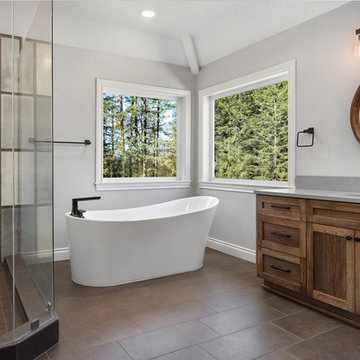
Diseño de cuarto de baño principal industrial grande con armarios estilo shaker, bañera exenta, ducha esquinera, baldosas y/o azulejos grises, paredes grises, lavabo bajoencimera, suelo marrón, ducha con puerta con bisagras, encimeras grises y puertas de armario de madera en tonos medios
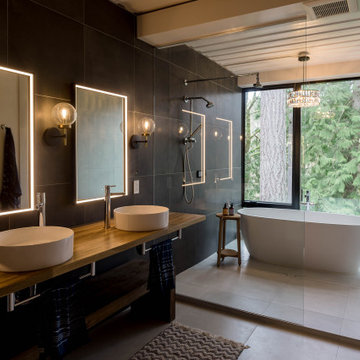
Luxury bathroom with soaking tub, vessel sinks, and electric mirrors.
Foto de cuarto de baño principal, doble y flotante urbano grande con armarios abiertos, bañera exenta, ducha abierta, baldosas y/o azulejos negros, paredes negras, suelo de baldosas de cerámica, lavabo sobreencimera, encimera de madera, suelo gris y ducha abierta
Foto de cuarto de baño principal, doble y flotante urbano grande con armarios abiertos, bañera exenta, ducha abierta, baldosas y/o azulejos negros, paredes negras, suelo de baldosas de cerámica, lavabo sobreencimera, encimera de madera, suelo gris y ducha abierta
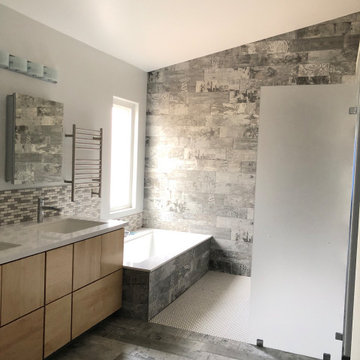
Vanity, walk in shower and tub view
Foto de cuarto de baño principal, doble, flotante y abovedado industrial grande con armarios con paneles lisos, puertas de armario de madera clara, bañera encastrada sin remate, ducha doble, sanitario de una pieza, baldosas y/o azulejos multicolor, baldosas y/o azulejos de porcelana, paredes grises, suelo de baldosas de porcelana, lavabo bajoencimera, encimera de cuarzo compacto, suelo multicolor, ducha abierta y encimeras blancas
Foto de cuarto de baño principal, doble, flotante y abovedado industrial grande con armarios con paneles lisos, puertas de armario de madera clara, bañera encastrada sin remate, ducha doble, sanitario de una pieza, baldosas y/o azulejos multicolor, baldosas y/o azulejos de porcelana, paredes grises, suelo de baldosas de porcelana, lavabo bajoencimera, encimera de cuarzo compacto, suelo multicolor, ducha abierta y encimeras blancas
1.140 fotos de baños industriales grandes
1


