249 fotos de baños industriales con suelo de madera en tonos medios
Filtrar por
Presupuesto
Ordenar por:Popular hoy
21 - 40 de 249 fotos
Artículo 1 de 3
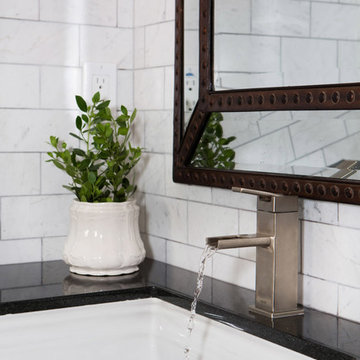
Erika Bierman
Imagen de cuarto de baño principal industrial de tamaño medio con armarios estilo shaker, puertas de armario de madera en tonos medios, bañera exenta, ducha esquinera, sanitario de una pieza, baldosas y/o azulejos blancos, baldosas y/o azulejos de cemento, paredes blancas, suelo de madera en tonos medios, lavabo encastrado y encimera de esteatita
Imagen de cuarto de baño principal industrial de tamaño medio con armarios estilo shaker, puertas de armario de madera en tonos medios, bañera exenta, ducha esquinera, sanitario de una pieza, baldosas y/o azulejos blancos, baldosas y/o azulejos de cemento, paredes blancas, suelo de madera en tonos medios, lavabo encastrado y encimera de esteatita

Published around the world: Master Bathroom with low window inside shower stall for natural light. Shower is a true-divided lite design with tempered glass for safety. Shower floor is of small cararra marble tile. Interior by Robert Nebolon and Sarah Bertram.
Robert Nebolon Architects; California Coastal design
San Francisco Modern, Bay Area modern residential design architects, Sustainability and green design
Matthew Millman: photographer
Link to New York Times May 2013 article about the house: http://www.nytimes.com/2013/05/16/greathomesanddestinations/the-houseboat-of-their-dreams.html?_r=0

Jason Roehner
Foto de cuarto de baño industrial con encimera de madera, baldosas y/o azulejos blancos, baldosas y/o azulejos de cemento, bañera exenta, lavabo integrado, paredes blancas, suelo de madera en tonos medios, armarios con paneles lisos, puertas de armario de madera oscura, ducha abierta, ducha abierta y encimeras marrones
Foto de cuarto de baño industrial con encimera de madera, baldosas y/o azulejos blancos, baldosas y/o azulejos de cemento, bañera exenta, lavabo integrado, paredes blancas, suelo de madera en tonos medios, armarios con paneles lisos, puertas de armario de madera oscura, ducha abierta, ducha abierta y encimeras marrones

MASTER BATH
Modelo de cuarto de baño principal y negro industrial con ducha esquinera, baldosas y/o azulejos blancas y negros, baldosas y/o azulejos de cemento, paredes blancas, suelo de madera en tonos medios y lavabo bajoencimera
Modelo de cuarto de baño principal y negro industrial con ducha esquinera, baldosas y/o azulejos blancas y negros, baldosas y/o azulejos de cemento, paredes blancas, suelo de madera en tonos medios y lavabo bajoencimera

Photography by Eduard Hueber / archphoto
North and south exposures in this 3000 square foot loft in Tribeca allowed us to line the south facing wall with two guest bedrooms and a 900 sf master suite. The trapezoid shaped plan creates an exaggerated perspective as one looks through the main living space space to the kitchen. The ceilings and columns are stripped to bring the industrial space back to its most elemental state. The blackened steel canopy and blackened steel doors were designed to complement the raw wood and wrought iron columns of the stripped space. Salvaged materials such as reclaimed barn wood for the counters and reclaimed marble slabs in the master bathroom were used to enhance the industrial feel of the space.
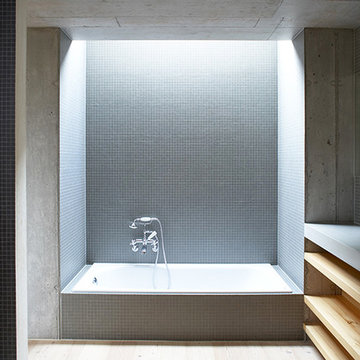
Diseño de cuarto de baño urbano pequeño con bañera encastrada, baldosas y/o azulejos grises, baldosas y/o azulejos en mosaico, paredes grises, suelo de madera en tonos medios, aseo y ducha, lavabo integrado y suelo marrón

Bath remodel with custom stone pedestal sink with Waterworks fixture. Reclaimed wood paneled wall with reclaimed antique Italian street lamp as pendant. Photography by Manolo Langis
Located steps away from the beach, the client engaged us to transform a blank industrial loft space to a warm inviting space that pays respect to its industrial heritage. We use anchored large open space with a sixteen foot conversation island that was constructed out of reclaimed logs and plumbing pipes. The island itself is divided up into areas for eating, drinking, and reading. Bringing this theme into the bedroom, the bed was constructed out of 12x12 reclaimed logs anchored by two bent steel plates for side tables.
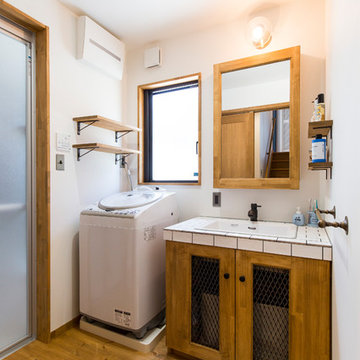
Diseño de aseo industrial con paredes blancas, suelo de madera en tonos medios y suelo marrón
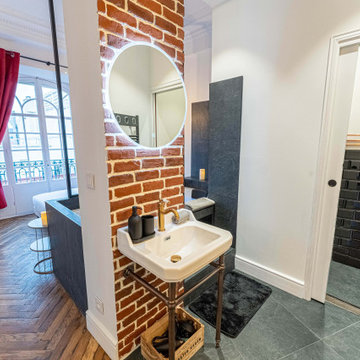
À la demande du client la salle de bain est un espace totalement ouvert faisant partie intégrante de la suite parentale.
Diseño de cuarto de baño único y de pie industrial pequeño con jacuzzi, paredes negras, suelo de madera en tonos medios y aseo y ducha
Diseño de cuarto de baño único y de pie industrial pequeño con jacuzzi, paredes negras, suelo de madera en tonos medios y aseo y ducha
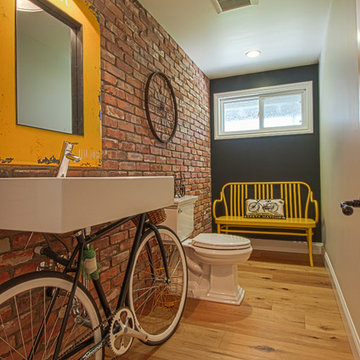
Tankersley Photography
Foto de aseo urbano con lavabo suspendido, sanitario de dos piezas y suelo de madera en tonos medios
Foto de aseo urbano con lavabo suspendido, sanitario de dos piezas y suelo de madera en tonos medios
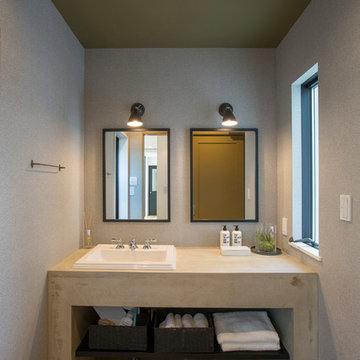
Diseño de aseo industrial con armarios abiertos, paredes grises, suelo de madera en tonos medios, lavabo encastrado y suelo marrón

The "Dream of the '90s" was alive in this industrial loft condo before Neil Kelly Portland Design Consultant Erika Altenhofen got her hands on it. No new roof penetrations could be made, so we were tasked with updating the current footprint. Erika filled the niche with much needed storage provisions, like a shelf and cabinet. The shower tile will replaced with stunning blue "Billie Ombre" tile by Artistic Tile. An impressive marble slab was laid on a fresh navy blue vanity, white oval mirrors and fitting industrial sconce lighting rounds out the remodeled space.
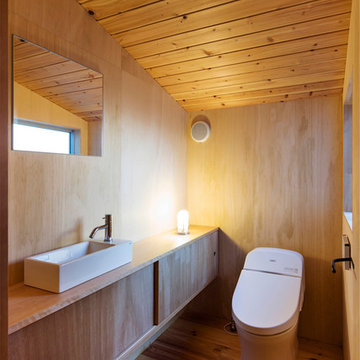
Imagen de aseo urbano con armarios con paneles lisos, puertas de armario de madera oscura, paredes marrones, suelo de madera en tonos medios, lavabo sobreencimera, encimera de madera y suelo marrón
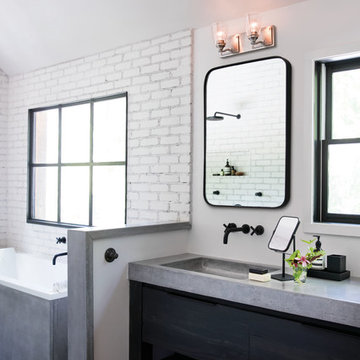
Diseño de cuarto de baño urbano sin sin inodoro con armarios con paneles lisos, puertas de armario negras, bañera esquinera, baldosas y/o azulejos blancos, paredes blancas, suelo de madera en tonos medios, aseo y ducha, lavabo integrado, encimera de cemento, suelo marrón y ducha abierta
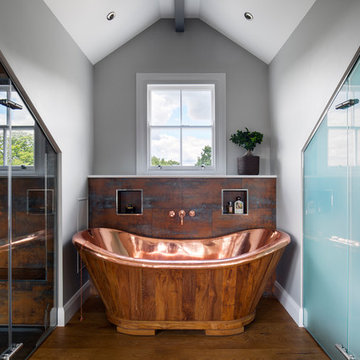
Photography by Adam Letch - www.adamletch.com
This client wanted to convert their loft space into a master bedroom suite. The floor originally was three small bedrooms and a bathroom. We removed all internal walls and I redesigned the space to include a living area, bedroom and open plan bathroom. I designed glass cubicles for the shower and WC as statement pieces and to make the most of the space under the eaves. I also positioned the bed in the middle of the room which allowed for full height fitted joinery to be built behind the headboard and easily accessed. Beams and brickwork were exposed. LED strip lighting and statement pendant lighting introduced. The tiles in the shower enclosure and behind the bathtub were sourced from Domus in Islington and were chosen to compliment the copper fittings.
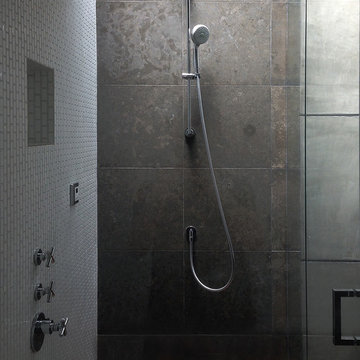
New mosaic tile, installed vertically, along with a custom wood slat shower floor, add warmth this modern steam shower, with high ceilings and skylights above.
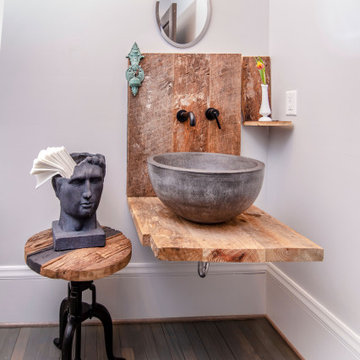
Using reclaimed wood from the floor of the building was used to make this powder room!
Rustic yet vintage vibes are evident here!
Ejemplo de cuarto de baño urbano pequeño con armarios abiertos, puertas de armario con efecto envejecido, paredes grises, suelo de madera en tonos medios, lavabo sobreencimera, encimera de madera, suelo marrón y encimeras marrones
Ejemplo de cuarto de baño urbano pequeño con armarios abiertos, puertas de armario con efecto envejecido, paredes grises, suelo de madera en tonos medios, lavabo sobreencimera, encimera de madera, suelo marrón y encimeras marrones

Photography by Eduard Hueber / archphoto
North and south exposures in this 3000 square foot loft in Tribeca allowed us to line the south facing wall with two guest bedrooms and a 900 sf master suite. The trapezoid shaped plan creates an exaggerated perspective as one looks through the main living space space to the kitchen. The ceilings and columns are stripped to bring the industrial space back to its most elemental state. The blackened steel canopy and blackened steel doors were designed to complement the raw wood and wrought iron columns of the stripped space. Salvaged materials such as reclaimed barn wood for the counters and reclaimed marble slabs in the master bathroom were used to enhance the industrial feel of the space.

Diseño de cuarto de baño único urbano con bañera empotrada, combinación de ducha y bañera, baldosas y/o azulejos blancos, suelo de madera en tonos medios, lavabo suspendido, suelo marrón y ducha con cortina
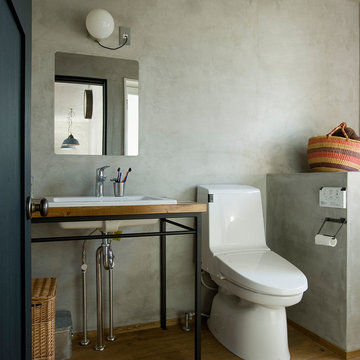
Imagen de aseo urbano con baldosas y/o azulejos grises, paredes grises, suelo de madera en tonos medios, lavabo sobreencimera y suelo marrón
249 fotos de baños industriales con suelo de madera en tonos medios
2

