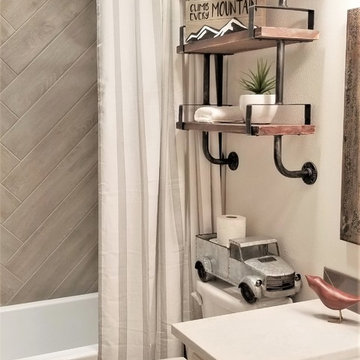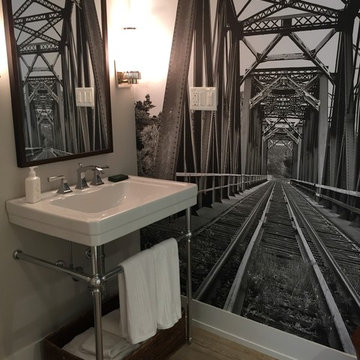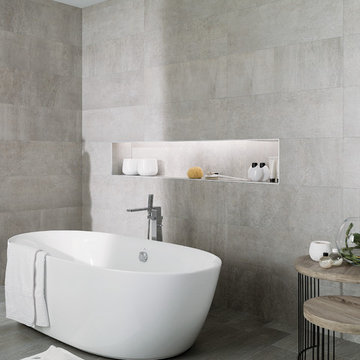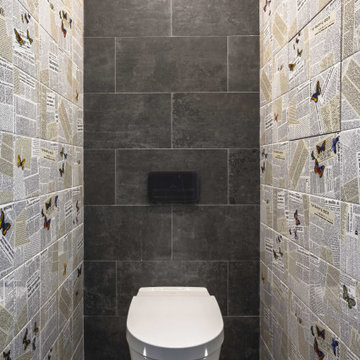1.590 fotos de baños industriales con suelo de baldosas de porcelana
Filtrar por
Presupuesto
Ordenar por:Popular hoy
1 - 20 de 1590 fotos
Artículo 1 de 3

I custom designed this vanity out of zinc and wood. I wanted it to be space saving and float off of the floor. The tub and shower area are combined to create a wet room. the overhead rain shower and wall mounted fixtures provide a spa-like experience.
Photo: Seth Caplan

Liadesign
Imagen de cuarto de baño largo y estrecho, único y de pie urbano de tamaño medio con armarios abiertos, puertas de armario de madera clara, ducha empotrada, sanitario de dos piezas, baldosas y/o azulejos blancos, baldosas y/o azulejos de porcelana, paredes grises, suelo de baldosas de porcelana, aseo y ducha, lavabo sobreencimera, encimera de madera, suelo gris, ducha con puerta corredera y bandeja
Imagen de cuarto de baño largo y estrecho, único y de pie urbano de tamaño medio con armarios abiertos, puertas de armario de madera clara, ducha empotrada, sanitario de dos piezas, baldosas y/o azulejos blancos, baldosas y/o azulejos de porcelana, paredes grises, suelo de baldosas de porcelana, aseo y ducha, lavabo sobreencimera, encimera de madera, suelo gris, ducha con puerta corredera y bandeja

Diseño de cuarto de baño principal, único y a medida urbano con armarios con paneles lisos, puertas de armario de madera clara, ducha doble, bidé, baldosas y/o azulejos verdes, baldosas y/o azulejos de cerámica, paredes grises, suelo de baldosas de porcelana, lavabo bajoencimera, encimera de cuarzo compacto, suelo blanco, ducha con puerta con bisagras, encimeras blancas y banco de ducha

Shower components
Ejemplo de cuarto de baño principal, doble, flotante y abovedado industrial grande con armarios con paneles lisos, puertas de armario de madera clara, bañera encastrada sin remate, ducha doble, sanitario de una pieza, baldosas y/o azulejos multicolor, baldosas y/o azulejos de porcelana, paredes grises, suelo de baldosas de porcelana, lavabo bajoencimera, encimera de cuarzo compacto, suelo multicolor, ducha abierta y encimeras blancas
Ejemplo de cuarto de baño principal, doble, flotante y abovedado industrial grande con armarios con paneles lisos, puertas de armario de madera clara, bañera encastrada sin remate, ducha doble, sanitario de una pieza, baldosas y/o azulejos multicolor, baldosas y/o azulejos de porcelana, paredes grises, suelo de baldosas de porcelana, lavabo bajoencimera, encimera de cuarzo compacto, suelo multicolor, ducha abierta y encimeras blancas

Брутальная ванная. Шкаф слева был изготовлен по эскизам студии - в нем прячется водонагреватель и коммуникации.
Diseño de cuarto de baño gris y negro urbano de tamaño medio con armarios con paneles lisos, puertas de armario de madera oscura, combinación de ducha y bañera, sanitario de pared, baldosas y/o azulejos grises, baldosas y/o azulejos de porcelana, suelo de baldosas de porcelana, encimera de madera, suelo gris, bañera empotrada, lavabo sobreencimera, ducha abierta, encimeras marrones, paredes grises y aseo y ducha
Diseño de cuarto de baño gris y negro urbano de tamaño medio con armarios con paneles lisos, puertas de armario de madera oscura, combinación de ducha y bañera, sanitario de pared, baldosas y/o azulejos grises, baldosas y/o azulejos de porcelana, suelo de baldosas de porcelana, encimera de madera, suelo gris, bañera empotrada, lavabo sobreencimera, ducha abierta, encimeras marrones, paredes grises y aseo y ducha

This adorable little bathroom is in a 1930’s bungalow in Denver’s historic Park Hill neighborhood. The client hired us to help revamp their small, family bathroom. Halfway through the project we uncovered the brick wall and decided to leave the brick exposed. The texture of the brick plays well against the glossy white plumbing fixtures and the playful floor pattern.
I wrote an interesting blog post on this bathroom and the owner: Memories and Meaning: A Bathroom Renovation in Denver's Park Hill Neighborhood
Photography by Sara Yoder.

Designer: Vanessa Cook
Photographer: Tom Roe
Imagen de cuarto de baño urbano pequeño con armarios con paneles lisos, puertas de armario de madera en tonos medios, baldosas y/o azulejos grises, baldosas y/o azulejos de porcelana, suelo de baldosas de porcelana, aseo y ducha, lavabo integrado, encimera de acrílico, suelo gris, ducha abierta, ducha esquinera, paredes grises y espejo con luz
Imagen de cuarto de baño urbano pequeño con armarios con paneles lisos, puertas de armario de madera en tonos medios, baldosas y/o azulejos grises, baldosas y/o azulejos de porcelana, suelo de baldosas de porcelana, aseo y ducha, lavabo integrado, encimera de acrílico, suelo gris, ducha abierta, ducha esquinera, paredes grises y espejo con luz

Foto de cuarto de baño principal industrial grande con lavabo de seno grande, armarios abiertos, puertas de armario de madera en tonos medios, encimera de cuarzo compacto, baldosas y/o azulejos grises, baldosas y/o azulejos de porcelana, suelo de baldosas de porcelana y paredes grises

Modern, updated guest bath with industrial accents. Linear bronze penny tile pairs beautifully will antiqued taupe subway tile for a contemporary look, while the brown, black and white encaustic floor tile adds an eclectic flair. A classic black marble topped vanity and industrial shelving complete this one-of-a-kind space, ready to welcome any guest.

Imagen de cuarto de baño urbano de tamaño medio con armarios tipo mueble, puertas de armario marrones, ducha doble, sanitario de una pieza, baldosas y/o azulejos blancos, baldosas y/o azulejos de cemento, paredes blancas, suelo de baldosas de porcelana, lavabo con pedestal, suelo marrón, ducha abierta y encimeras blancas

Ejemplo de cuarto de baño infantil urbano pequeño con puertas de armario blancas, bañera empotrada, combinación de ducha y bañera, baldosas y/o azulejos grises, baldosas y/o azulejos de porcelana, paredes blancas, suelo de baldosas de porcelana, lavabo bajoencimera, encimera de cuarcita, suelo gris, ducha con cortina y encimeras blancas

Beautiful Bath with Industrial elements designed to meet all of the home owners wishes,
Ejemplo de cuarto de baño industrial pequeño con lavabo suspendido, baldosas y/o azulejos de porcelana, suelo de baldosas de porcelana y aseo y ducha
Ejemplo de cuarto de baño industrial pequeño con lavabo suspendido, baldosas y/o azulejos de porcelana, suelo de baldosas de porcelana y aseo y ducha

Rodano Acero - Available at Ceramo Tiles
The Rodano range is an excellent alternative to concrete, replicating the design and etchings of raw cement, available in wall and floor.

photos by Pedro Marti
The owner’s of this apartment had been living in this large working artist’s loft in Tribeca since the 70’s when they occupied the vacated space that had previously been a factory warehouse. Since then the space had been adapted for the husband and wife, both artists, to house their studios as well as living quarters for their growing family. The private areas were previously separated from the studio with a series of custom partition walls. Now that their children had grown and left home they were interested in making some changes. The major change was to take over spaces that were the children’s bedrooms and incorporate them in a new larger open living/kitchen space. The previously enclosed kitchen was enlarged creating a long eat-in counter at the now opened wall that had divided off the living room. The kitchen cabinetry capitalizes on the full height of the space with extra storage at the tops for seldom used items. The overall industrial feel of the loft emphasized by the exposed electrical and plumbing that run below the concrete ceilings was supplemented by a grid of new ceiling fans and industrial spotlights. Antique bubble glass, vintage refrigerator hinges and latches were chosen to accent simple shaker panels on the new kitchen cabinetry, including on the integrated appliances. A unique red industrial wheel faucet was selected to go with the integral black granite farm sink. The white subway tile that pre-existed in the kitchen was continued throughout the enlarged area, previously terminating 5 feet off the ground, it was expanded in a contrasting herringbone pattern to the full 12 foot height of the ceilings. This same tile motif was also used within the updated bathroom on top of a concrete-like porcelain floor tile. The bathroom also features a large white porcelain laundry sink with industrial fittings and a vintage stainless steel medicine display cabinet. Similar vintage stainless steel cabinets are also used in the studio spaces for storage. And finally black iron plumbing pipe and fittings were used in the newly outfitted closets to create hanging storage and shelving to complement the overall industrial feel.
pedro marti

This bathroom was designed for specifically for my clients’ overnight guests.
My clients felt their previous bathroom was too light and sparse looking and asked for a more intimate and moodier look.
The mirror, tapware and bathroom fixtures have all been chosen for their soft gradual curves which create a flow on effect to each other, even the tiles were chosen for their flowy patterns. The smoked bronze lighting, door hardware, including doorstops were specified to work with the gun metal tapware.
A 2-metre row of deep storage drawers’ float above the floor, these are stained in a custom inky blue colour – the interiors are done in Indian Ink Melamine. The existing entrance door has also been stained in the same dark blue timber stain to give a continuous and purposeful look to the room.
A moody and textural material pallet was specified, this made up of dark burnished metal look porcelain tiles, a lighter grey rock salt porcelain tile which were specified to flow from the hallway into the bathroom and up the back wall.
A wall has been designed to divide the toilet and the vanity and create a more private area for the toilet so its dominance in the room is minimised - the focal areas are the large shower at the end of the room bath and vanity.
The freestanding bath has its own tumbled natural limestone stone wall with a long-recessed shelving niche behind the bath - smooth tiles for the internal surrounds which are mitred to the rough outer tiles all carefully planned to ensure the best and most practical solution was achieved. The vanity top is also a feature element, made in Bengal black stone with specially designed grooves creating a rock edge.

Санузел
Авторы | Михаил Топоров | Илья Коршик
Diseño de aseo industrial pequeño con sanitario de pared, baldosas y/o azulejos grises, baldosas y/o azulejos de cerámica, paredes grises, suelo de baldosas de porcelana y suelo gris
Diseño de aseo industrial pequeño con sanitario de pared, baldosas y/o azulejos grises, baldosas y/o azulejos de cerámica, paredes grises, suelo de baldosas de porcelana y suelo gris

Imagen de aseo de pie industrial de tamaño medio con sanitario de dos piezas, baldosas y/o azulejos grises, paredes grises, suelo de baldosas de porcelana, lavabo tipo consola, suelo gris, encimeras blancas, bandeja y panelado

The Redfern project - Main Bathroom!
Using our Stirling terrazzo look tile in grey paired with the Riverton matt subway in grey
Imagen de cuarto de baño doble industrial con puertas de armario blancas, bañera exenta, baldosas y/o azulejos grises, baldosas y/o azulejos de cerámica, paredes grises, suelo de baldosas de porcelana, encimera de azulejos, suelo gris y hornacina
Imagen de cuarto de baño doble industrial con puertas de armario blancas, bañera exenta, baldosas y/o azulejos grises, baldosas y/o azulejos de cerámica, paredes grises, suelo de baldosas de porcelana, encimera de azulejos, suelo gris y hornacina

Diseño de cuarto de baño urbano de tamaño medio con armarios estilo shaker, puertas de armario negras, sanitario de una pieza, baldosas y/o azulejos beige, baldosas y/o azulejos de porcelana, paredes grises, suelo de baldosas de porcelana, lavabo bajoencimera, encimera de cuarzo compacto, suelo multicolor, ducha con puerta con bisagras y encimeras beige

Diseño de cuarto de baño principal, doble y de pie urbano de tamaño medio con armarios con paneles lisos, puertas de armario blancas, bañera exenta, ducha empotrada, baldosas y/o azulejos blancas y negros, baldosas y/o azulejos de porcelana, paredes blancas, suelo de baldosas de porcelana, lavabo sobreencimera, encimera de madera, suelo negro, ducha con puerta corredera y encimeras marrones
1.590 fotos de baños industriales con suelo de baldosas de porcelana
1

