316 fotos de baños industriales con hornacina
Filtrar por
Presupuesto
Ordenar por:Popular hoy
1 - 20 de 316 fotos
Artículo 1 de 3

This bathroom was designed for specifically for my clients’ overnight guests.
My clients felt their previous bathroom was too light and sparse looking and asked for a more intimate and moodier look.
The mirror, tapware and bathroom fixtures have all been chosen for their soft gradual curves which create a flow on effect to each other, even the tiles were chosen for their flowy patterns. The smoked bronze lighting, door hardware, including doorstops were specified to work with the gun metal tapware.
A 2-metre row of deep storage drawers’ float above the floor, these are stained in a custom inky blue colour – the interiors are done in Indian Ink Melamine. The existing entrance door has also been stained in the same dark blue timber stain to give a continuous and purposeful look to the room.
A moody and textural material pallet was specified, this made up of dark burnished metal look porcelain tiles, a lighter grey rock salt porcelain tile which were specified to flow from the hallway into the bathroom and up the back wall.
A wall has been designed to divide the toilet and the vanity and create a more private area for the toilet so its dominance in the room is minimised - the focal areas are the large shower at the end of the room bath and vanity.
The freestanding bath has its own tumbled natural limestone stone wall with a long-recessed shelving niche behind the bath - smooth tiles for the internal surrounds which are mitred to the rough outer tiles all carefully planned to ensure the best and most practical solution was achieved. The vanity top is also a feature element, made in Bengal black stone with specially designed grooves creating a rock edge.

Foto de cuarto de baño principal, único y flotante urbano de tamaño medio sin sin inodoro con armarios con paneles lisos, puertas de armario grises, sanitario de pared, baldosas y/o azulejos negros, baldosas y/o azulejos de cerámica, paredes grises, suelo de baldosas de cerámica, lavabo de seno grande, encimera de cemento, suelo gris, ducha con puerta con bisagras, encimeras grises y hornacina

The "Dream of the '90s" was alive in this industrial loft condo before Neil Kelly Portland Design Consultant Erika Altenhofen got her hands on it. No new roof penetrations could be made, so we were tasked with updating the current footprint. Erika filled the niche with much needed storage provisions, like a shelf and cabinet. The shower tile will replaced with stunning blue "Billie Ombre" tile by Artistic Tile. An impressive marble slab was laid on a fresh navy blue vanity, white oval mirrors and fitting industrial sconce lighting rounds out the remodeled space.

Ejemplo de cuarto de baño principal, único, flotante y cemento urbano de tamaño medio con bañera exenta, combinación de ducha y bañera, paredes grises, lavabo suspendido, ducha abierta, encimeras grises, hornacina, encimera de cemento, suelo negro, puertas de armario de madera oscura, baldosas y/o azulejos grises y suelo de baldosas de porcelana

Main Floor Bathroom Renovation
Imagen de cuarto de baño único y a medida industrial pequeño con armarios estilo shaker, puertas de armario azules, ducha a ras de suelo, sanitario de dos piezas, baldosas y/o azulejos blancos, baldosas y/o azulejos de cerámica, paredes blancas, suelo con mosaicos de baldosas, aseo y ducha, lavabo bajoencimera, encimera de cuarzo compacto, suelo gris, ducha abierta, encimeras negras y hornacina
Imagen de cuarto de baño único y a medida industrial pequeño con armarios estilo shaker, puertas de armario azules, ducha a ras de suelo, sanitario de dos piezas, baldosas y/o azulejos blancos, baldosas y/o azulejos de cerámica, paredes blancas, suelo con mosaicos de baldosas, aseo y ducha, lavabo bajoencimera, encimera de cuarzo compacto, suelo gris, ducha abierta, encimeras negras y hornacina
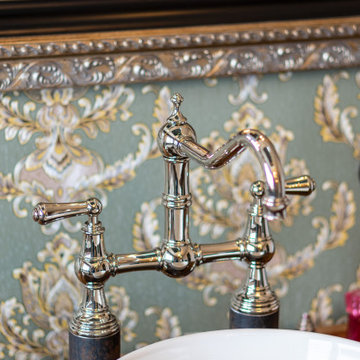
Ob in einer klassisch gestalteten Country Küche oder in einem Badezimmer im Loft Style - unsere Perrin & Rowe Küchenarmatur "Provence" mach überall eine gute Figur.

The Redfern project - Ensuite Bathroom!
Using our Potts Point marble look tile and our Riverton matt white subway tile
Foto de cuarto de baño único urbano con puertas de armario negras, ducha doble, baldosas y/o azulejos blancos, suelo de mármol, encimera de azulejos, hornacina, boiserie y baldosas y/o azulejos de cerámica
Foto de cuarto de baño único urbano con puertas de armario negras, ducha doble, baldosas y/o azulejos blancos, suelo de mármol, encimera de azulejos, hornacina, boiserie y baldosas y/o azulejos de cerámica

From little things, big things grow. This project originated with a request for a custom sofa. It evolved into decorating and furnishing the entire lower floor of an urban apartment. The distinctive building featured industrial origins and exposed metal framed ceilings. Part of our brief was to address the unfinished look of the ceiling, while retaining the soaring height. The solution was to box out the trimmers between each beam, strengthening the visual impact of the ceiling without detracting from the industrial look or ceiling height.
We also enclosed the void space under the stairs to create valuable storage and completed a full repaint to round out the building works. A textured stone paint in a contrasting colour was applied to the external brick walls to soften the industrial vibe. Floor rugs and window treatments added layers of texture and visual warmth. Custom designed bookshelves were created to fill the double height wall in the lounge room.
With the success of the living areas, a kitchen renovation closely followed, with a brief to modernise and consider functionality. Keeping the same footprint, we extended the breakfast bar slightly and exchanged cupboards for drawers to increase storage capacity and ease of access. During the kitchen refurbishment, the scope was again extended to include a redesign of the bathrooms, laundry and powder room.
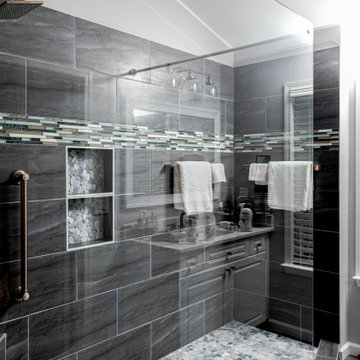
When deciding to either keep a tub and shower or take out the tub and expand the shower in the master bathroom is solely dependent on a homeowner's preference. Although having a tub in the master bathroom is still a desired feature for home buyer's, especially for those who have or are excepting children, there's no definitive proof that having a tub is going to guarantee a higher rate of return on the investment.
This chic and modern shower is easily accessible. The expanded room provides the ability to move around freely without constraint and makes showering more welcoming and relaxing. This shower is a great addition and can be highly beneficial in the future to any individuals who are elderly, wheelchair bound or have mobility impairments. Fixtures and furnishings such as the grab bar, a bench and hand shower also makes the shower more user friendly.
The decision to take out the tub and make the shower larger has visually transformed this master bathroom and created a spacious feel. The shower is a wonderful upgrade and has added value and style to our client's beautiful home.
Check out the before and after photographs as well as the video!
Here are some of the materials that were used for this transformation:
12x24 Porcelain Lara Dark Grey
6" Shower band of Keystone Interlocking Mosaic Tile
Delta fixtures throughout
Ranier Quartz vanity countertops
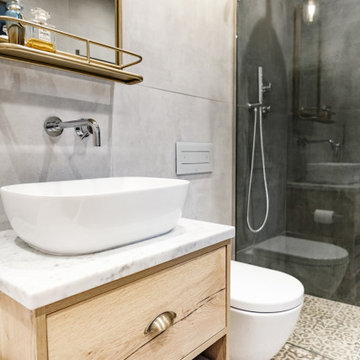
Diseño de cuarto de baño principal, único y flotante industrial de tamaño medio con puertas de armario de madera oscura, bañera encastrada, ducha abierta, sanitario de pared, baldosas y/o azulejos grises, baldosas y/o azulejos de porcelana, paredes grises, suelo de baldosas de porcelana, lavabo sobreencimera, encimera de mármol, ducha abierta y hornacina
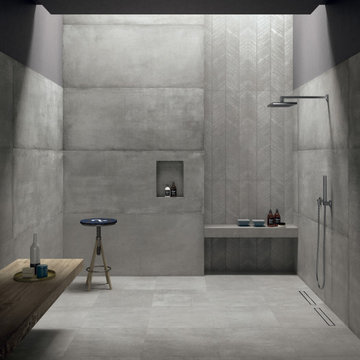
Bathroom tiles with concrete effect.
Collection: Prima Materia - Cemento
Modelo de cuarto de baño urbano con puertas de armario grises, ducha a ras de suelo, baldosas y/o azulejos grises, baldosas y/o azulejos de porcelana, aseo y ducha, suelo gris, ducha abierta y hornacina
Modelo de cuarto de baño urbano con puertas de armario grises, ducha a ras de suelo, baldosas y/o azulejos grises, baldosas y/o azulejos de porcelana, aseo y ducha, suelo gris, ducha abierta y hornacina
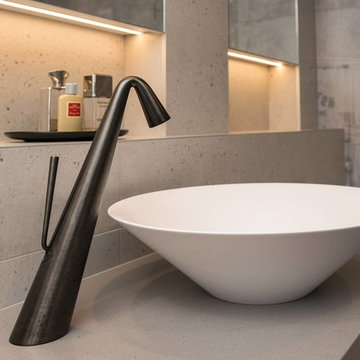
Clever tile and tapware choices combine to achieve an elegant interpretation of an 'industrial-style' bathroom. Note the clever design for the shaving cabinets, which also add light and a luxurious touch to the whole look, handy niches for storage and display, as well as the practical addition of a laundry basket to ensure the bathroom remains uncluttered at all times. The double showers and vanity allow for a relaxed toillette for both users.
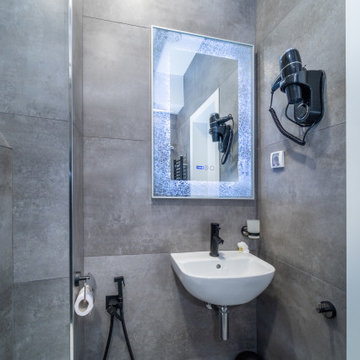
It has a built-in sound system in the ceiling.
Imagen de cuarto de baño único industrial pequeño con ducha esquinera, sanitario de pared, baldosas y/o azulejos grises, baldosas y/o azulejos de cerámica, suelo de baldosas de terracota, aseo y ducha, lavabo suspendido, suelo gris, ducha con puerta corredera y hornacina
Imagen de cuarto de baño único industrial pequeño con ducha esquinera, sanitario de pared, baldosas y/o azulejos grises, baldosas y/o azulejos de cerámica, suelo de baldosas de terracota, aseo y ducha, lavabo suspendido, suelo gris, ducha con puerta corredera y hornacina
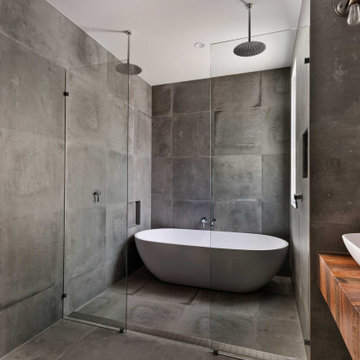
Modelo de cuarto de baño principal, doble y flotante industrial de tamaño medio sin sin inodoro con puertas de armario marrones, bañera exenta, sanitario de una pieza, baldosas y/o azulejos grises, baldosas y/o azulejos de porcelana, paredes grises, suelo de baldosas de porcelana, lavabo sobreencimera, encimera de madera, suelo gris, encimeras marrones y hornacina
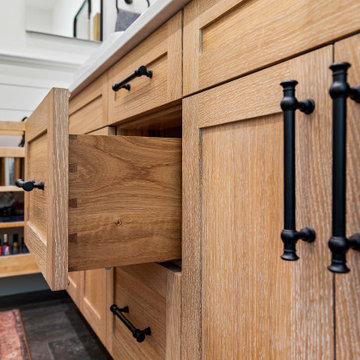
Custom vanity made by local cabinet maker with local materials with hand-cut style dovetail drawers and pull-outs.
Imagen de cuarto de baño principal y doble industrial de tamaño medio con armarios con paneles lisos, puertas de armario de madera clara, bañera exenta, ducha a ras de suelo, encimera de cuarzo compacto, ducha con puerta con bisagras, sanitario de dos piezas, baldosas y/o azulejos blancos, baldosas y/o azulejos de porcelana, paredes blancas, lavabo sobreencimera, suelo negro, encimeras blancas, hornacina y machihembrado
Imagen de cuarto de baño principal y doble industrial de tamaño medio con armarios con paneles lisos, puertas de armario de madera clara, bañera exenta, ducha a ras de suelo, encimera de cuarzo compacto, ducha con puerta con bisagras, sanitario de dos piezas, baldosas y/o azulejos blancos, baldosas y/o azulejos de porcelana, paredes blancas, lavabo sobreencimera, suelo negro, encimeras blancas, hornacina y machihembrado

This bathroom was designed for specifically for my clients’ overnight guests.
My clients felt their previous bathroom was too light and sparse looking and asked for a more intimate and moodier look.
The mirror, tapware and bathroom fixtures have all been chosen for their soft gradual curves which create a flow on effect to each other, even the tiles were chosen for their flowy patterns. The smoked bronze lighting, door hardware, including doorstops were specified to work with the gun metal tapware.
A 2-metre row of deep storage drawers’ float above the floor, these are stained in a custom inky blue colour – the interiors are done in Indian Ink Melamine. The existing entrance door has also been stained in the same dark blue timber stain to give a continuous and purposeful look to the room.
A moody and textural material pallet was specified, this made up of dark burnished metal look porcelain tiles, a lighter grey rock salt porcelain tile which were specified to flow from the hallway into the bathroom and up the back wall.
A wall has been designed to divide the toilet and the vanity and create a more private area for the toilet so its dominance in the room is minimised - the focal areas are the large shower at the end of the room bath and vanity.
The freestanding bath has its own tumbled natural limestone stone wall with a long-recessed shelving niche behind the bath - smooth tiles for the internal surrounds which are mitred to the rough outer tiles all carefully planned to ensure the best and most practical solution was achieved. The vanity top is also a feature element, made in Bengal black stone with specially designed grooves creating a rock edge.
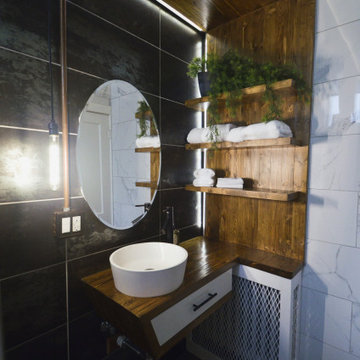
Design by: Marcus Lehman
Craftsmen: Marcus Lehman
Photos by : Marcus Lehman
Most of the furnished products were purchased from Lowe's and Ebay - Others were custom fabricated.
To name a few:
Wood tone is Special Walnut by Minwax on Pine; Dreamline Shower door; Vigo Industries Faucet; Kraus Sink; Smartcore Luxury Vinyl; Pendant light custom; Delta shower valve; Ebay (chinese) shower head.

Dark Bathroom, Industrial Bathroom, Living Brass Tapware, Strip Drains, No Glass Shower, Bricked Shower Screen.
Modelo de cuarto de baño principal y flotante industrial de tamaño medio con armarios con paneles lisos, puertas de armario con efecto envejecido, ducha abierta, baldosas y/o azulejos de porcelana, paredes negras, suelo de cemento, encimera de acrílico, suelo negro, ducha abierta y hornacina
Modelo de cuarto de baño principal y flotante industrial de tamaño medio con armarios con paneles lisos, puertas de armario con efecto envejecido, ducha abierta, baldosas y/o azulejos de porcelana, paredes negras, suelo de cemento, encimera de acrílico, suelo negro, ducha abierta y hornacina
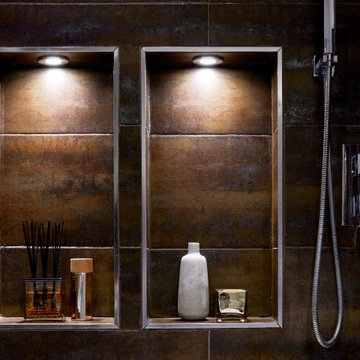
We transformed this dull, inner-city bathroom into a modern, atmospheric sanctuary for our male client.
We combined a mix of metallic bronze tiling, contemporary fixtures and bespoke, concrete-grey Venetian plaster for an industrial-luxe aesthetic.
Down-lit niches and understated decorative elements add a sense of softness and calm to the space.
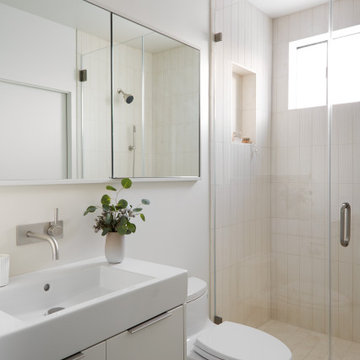
Foto de cuarto de baño único industrial con armarios con paneles lisos, puertas de armario blancas, ducha empotrada, sanitario de una pieza, baldosas y/o azulejos blancos, paredes blancas, lavabo tipo consola, suelo beige, ducha con puerta con bisagras y hornacina
316 fotos de baños industriales con hornacina
1

