268 fotos de baños grises y negros con paredes grises
Filtrar por
Presupuesto
Ordenar por:Popular hoy
1 - 20 de 268 fotos
Artículo 1 de 3

Imagen de cuarto de baño gris y negro contemporáneo con armarios con paneles lisos, puertas de armario de madera en tonos medios, ducha a ras de suelo, baldosas y/o azulejos grises, paredes grises, suelo de cemento, lavabo sobreencimera, encimera de madera, suelo gris, ducha abierta y encimeras marrones

Master Ensuite bathroom
Interior Design: think design co.
Photography: David Sutherland
Ejemplo de cuarto de baño principal y gris y negro clásico grande con lavabo bajoencimera, puertas de armario negras, bañera con patas, baldosas y/o azulejos blancos, suelo blanco, armarios con paneles lisos, ducha esquinera, paredes grises, suelo de mármol, encimera de mármol y encimeras blancas
Ejemplo de cuarto de baño principal y gris y negro clásico grande con lavabo bajoencimera, puertas de armario negras, bañera con patas, baldosas y/o azulejos blancos, suelo blanco, armarios con paneles lisos, ducha esquinera, paredes grises, suelo de mármol, encimera de mármol y encimeras blancas

A minimalist industrial dream with all of the luxury touches we love: heated towel rails, custom joinery and handblown lights
Imagen de cuarto de baño principal, flotante, único, blanco y gris y negro contemporáneo de tamaño medio con armarios estilo shaker, puertas de armario negras, ducha abierta, sanitario de una pieza, baldosas y/o azulejos grises, baldosas y/o azulejos de cemento, paredes grises, suelo de azulejos de cemento, lavabo sobreencimera, encimera de laminado, suelo gris, ducha abierta y encimeras marrones
Imagen de cuarto de baño principal, flotante, único, blanco y gris y negro contemporáneo de tamaño medio con armarios estilo shaker, puertas de armario negras, ducha abierta, sanitario de una pieza, baldosas y/o azulejos grises, baldosas y/o azulejos de cemento, paredes grises, suelo de azulejos de cemento, lavabo sobreencimera, encimera de laminado, suelo gris, ducha abierta y encimeras marrones

Брутальная ванная. Шкаф слева был изготовлен по эскизам студии - в нем прячется водонагреватель и коммуникации.
Diseño de cuarto de baño gris y negro urbano de tamaño medio con armarios con paneles lisos, puertas de armario de madera oscura, combinación de ducha y bañera, sanitario de pared, baldosas y/o azulejos grises, baldosas y/o azulejos de porcelana, suelo de baldosas de porcelana, encimera de madera, suelo gris, bañera empotrada, lavabo sobreencimera, ducha abierta, encimeras marrones, paredes grises y aseo y ducha
Diseño de cuarto de baño gris y negro urbano de tamaño medio con armarios con paneles lisos, puertas de armario de madera oscura, combinación de ducha y bañera, sanitario de pared, baldosas y/o azulejos grises, baldosas y/o azulejos de porcelana, suelo de baldosas de porcelana, encimera de madera, suelo gris, bañera empotrada, lavabo sobreencimera, ducha abierta, encimeras marrones, paredes grises y aseo y ducha

Beautiful polished concrete finish with the rustic mirror and black accessories including taps, wall-hung toilet, shower head and shower mixer is making this newly renovated bathroom look modern and sleek.

Un baño moderno actual con una amplia sensación de espacio a través de las líneas minimalista y tonos claros.
Foto de cuarto de baño principal, doble, a medida y gris y negro urbano de tamaño medio con armarios con paneles lisos, puertas de armario blancas, bañera encastrada, baldosas y/o azulejos grises, microcemento, paredes grises, suelo de baldosas de cerámica, lavabo sobreencimera, encimera de terrazo, encimeras grises y espejo con luz
Foto de cuarto de baño principal, doble, a medida y gris y negro urbano de tamaño medio con armarios con paneles lisos, puertas de armario blancas, bañera encastrada, baldosas y/o azulejos grises, microcemento, paredes grises, suelo de baldosas de cerámica, lavabo sobreencimera, encimera de terrazo, encimeras grises y espejo con luz
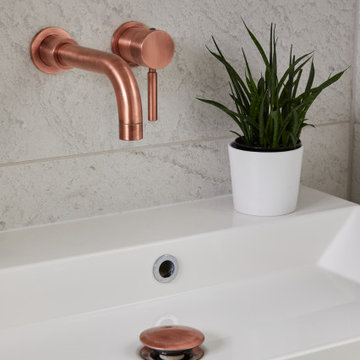
Foto de cuarto de baño infantil, único, flotante y gris y negro moderno pequeño con armarios con puertas mallorquinas, puertas de armario grises, bañera empotrada, combinación de ducha y bañera, sanitario de pared, baldosas y/o azulejos grises, baldosas y/o azulejos de porcelana, paredes grises, suelo de baldosas de porcelana, lavabo integrado, suelo gris y ducha con puerta con bisagras

Imagen de cuarto de baño principal, único y gris y negro actual pequeño con puertas de armario negras, ducha a ras de suelo, sanitario de pared, baldosas y/o azulejos grises, gres porcelanico, paredes grises, suelo de baldosas de porcelana, lavabo sobreencimera, encimera de madera, suelo gris, ducha con puerta corredera y cuarto de baño

Enter a soothing sanctuary in the principal ensuite bathroom, where relaxation and serenity take center stage. Our design intention was to create a space that offers a tranquil escape from the hustle and bustle of daily life. The minimalist aesthetic, characterized by clean lines and understated elegance, fosters a sense of calm and balance. Soft earthy tones and natural materials evoke a connection to nature, while the thoughtful placement of lighting enhances the ambiance and mood of the space. The spacious double vanity provides ample storage and functionality, while the oversized mirror reflects the beauty of the surroundings. With its thoughtful design and luxurious amenities, this principal ensuite bathroom is a retreat for the senses, offering a peaceful respite for body and mind.
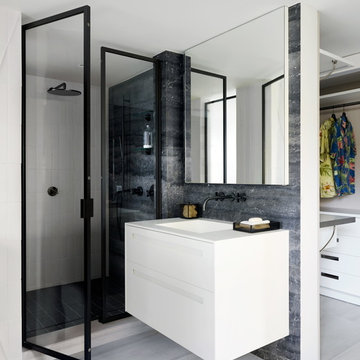
Modelo de cuarto de baño gris y negro actual con armarios con paneles lisos, puertas de armario blancas, ducha esquinera, baldosas y/o azulejos grises, baldosas y/o azulejos blancos, paredes grises, lavabo integrado, suelo beige, ducha con puerta con bisagras y encimeras blancas
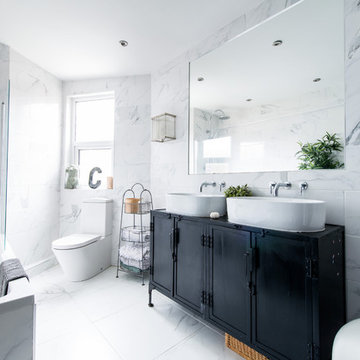
Imagen de cuarto de baño principal y gris y negro contemporáneo con armarios con paneles empotrados, puertas de armario negras, bañera encastrada, combinación de ducha y bañera, sanitario de una pieza, baldosas y/o azulejos grises, baldosas y/o azulejos de mármol, paredes grises, suelo de mármol, lavabo sobreencimera, suelo gris y ducha abierta
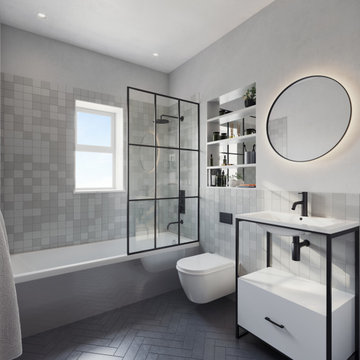
The modern bathroom design consists of grey ceramic square wall tiles paired with black herringbone floor tiles and matt black fittings.
Foto de cuarto de baño infantil, único, de pie y gris y negro moderno pequeño con armarios con paneles lisos, puertas de armario blancas, bañera encastrada, combinación de ducha y bañera, sanitario de pared, baldosas y/o azulejos grises, baldosas y/o azulejos de cerámica, paredes grises, suelo de baldosas de cerámica, suelo negro, ducha con puerta con bisagras y hornacina
Foto de cuarto de baño infantil, único, de pie y gris y negro moderno pequeño con armarios con paneles lisos, puertas de armario blancas, bañera encastrada, combinación de ducha y bañera, sanitario de pared, baldosas y/o azulejos grises, baldosas y/o azulejos de cerámica, paredes grises, suelo de baldosas de cerámica, suelo negro, ducha con puerta con bisagras y hornacina
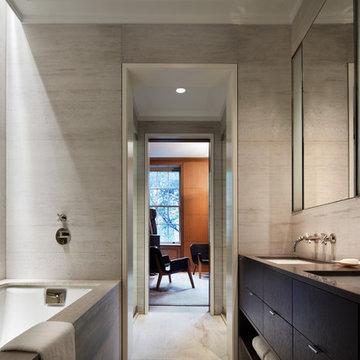
Architect: Steven Harris Architects
Photo Credit: Scott Frances
Ejemplo de cuarto de baño principal y gris y negro minimalista con armarios con paneles lisos, puertas de armario marrones, bañera empotrada, baldosas y/o azulejos grises, paredes grises, lavabo bajoencimera, suelo beige y espejo con luz
Ejemplo de cuarto de baño principal y gris y negro minimalista con armarios con paneles lisos, puertas de armario marrones, bañera empotrada, baldosas y/o azulejos grises, paredes grises, lavabo bajoencimera, suelo beige y espejo con luz
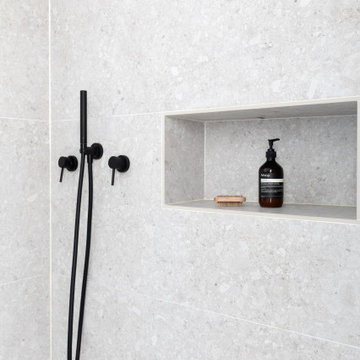
La salle d’eau est séparée de la chambre par une porte coulissante vitrée afin de laisser passer la lumière.
Ejemplo de cuarto de baño principal y gris y negro escandinavo grande con ducha a ras de suelo, baldosas y/o azulejos grises, losas de piedra, paredes grises, suelo blanco, ducha abierta y piedra
Ejemplo de cuarto de baño principal y gris y negro escandinavo grande con ducha a ras de suelo, baldosas y/o azulejos grises, losas de piedra, paredes grises, suelo blanco, ducha abierta y piedra
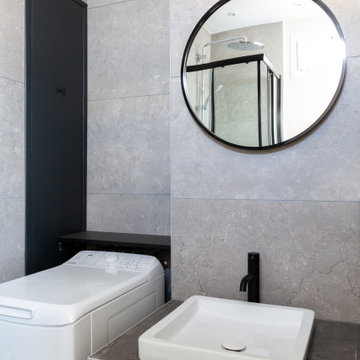
Création d’un studio indépendant d'un appartement familial, suite à la réunion de deux lots. Une rénovation importante est effectuée et l’ensemble des espaces est restructuré et optimisé avec de nombreux rangements sur mesure. Les espaces sont ouverts au maximum pour favoriser la vue vers l’extérieur.

This 1964 Preston Hollow home was in the perfect location and had great bones but was not perfect for this family that likes to entertain. They wanted to open up their kitchen up to the den and entry as much as possible, as it was small and completely closed off. They needed significant wine storage and they did want a bar area but not where it was currently located. They also needed a place to stage food and drinks outside of the kitchen. There was a formal living room that was not necessary and a formal dining room that they could take or leave. Those spaces were opened up, the previous formal dining became their new home office, which was previously in the master suite. The master suite was completely reconfigured, removing the old office, and giving them a larger closet and beautiful master bathroom. The game room, which was converted from the garage years ago, was updated, as well as the bathroom, that used to be the pool bath. The closet space in that room was redesigned, adding new built-ins, and giving us more space for a larger laundry room and an additional mudroom that is now accessible from both the game room and the kitchen! They desperately needed a pool bath that was easily accessible from the backyard, without having to walk through the game room, which they had to previously use. We reconfigured their living room, adding a full bathroom that is now accessible from the backyard, fixing that problem. We did a complete overhaul to their downstairs, giving them the house they had dreamt of!
As far as the exterior is concerned, they wanted better curb appeal and a more inviting front entry. We changed the front door, and the walkway to the house that was previously slippery when wet and gave them a more open, yet sophisticated entry when you walk in. We created an outdoor space in their backyard that they will never want to leave! The back porch was extended, built a full masonry fireplace that is surrounded by a wonderful seating area, including a double hanging porch swing. The outdoor kitchen has everything they need, including tons of countertop space for entertaining, and they still have space for a large outdoor dining table. The wood-paneled ceiling and the mix-matched pavers add a great and unique design element to this beautiful outdoor living space. Scapes Incorporated did a fabulous job with their backyard landscaping, making it a perfect daily escape. They even decided to add turf to their entire backyard, keeping minimal maintenance for this busy family. The functionality this family now has in their home gives the true meaning to Living Better Starts Here™.
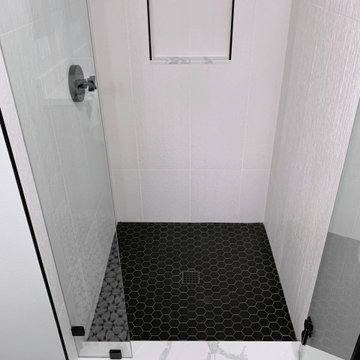
This fun, contemporary guest bathroom has textured, large format shower wall ceramic tile and textured accent wall. Kohler, one piece toilet. Black toilet paper holder and towel bar. Grey, built-in vanity with shaker doors and black door pulls and quartz countertop and backsplash. Black plumbing fixtures with matching black, Schluter tile trim look great with the black, hex tile shower pan and black and white painted, cement floor tile. Quartz shower dam and niche shelf (same material used for the vanity countertop and backsplash).
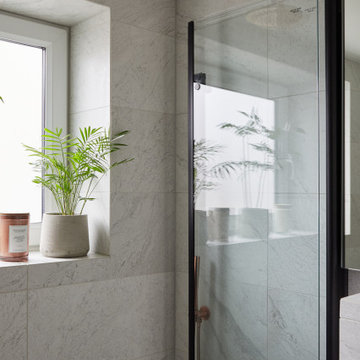
Imagen de cuarto de baño infantil, único, flotante y gris y negro minimalista pequeño con armarios con puertas mallorquinas, puertas de armario grises, bañera empotrada, combinación de ducha y bañera, sanitario de pared, baldosas y/o azulejos grises, baldosas y/o azulejos de porcelana, paredes grises, suelo de baldosas de porcelana, lavabo integrado, suelo gris y ducha con puerta con bisagras
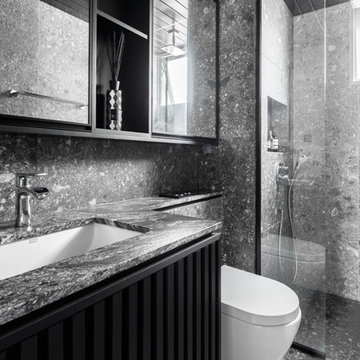
Foto de cuarto de baño gris y negro actual con puertas de armario negras, ducha a ras de suelo, sanitario de pared, baldosas y/o azulejos grises, paredes grises, lavabo bajoencimera, suelo gris, ducha abierta, encimeras grises y armarios con paneles lisos
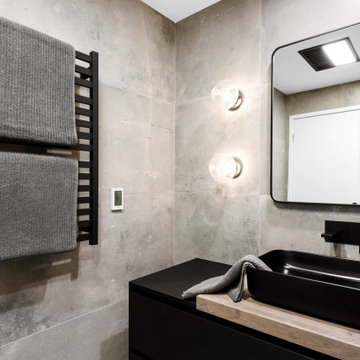
A minimalist industrial dream with all of the luxury touches we love: heated towel rails, custom joinery and handblown lights
Foto de cuarto de baño principal, único, flotante, blanco y gris y negro contemporáneo de tamaño medio con armarios estilo shaker, puertas de armario negras, ducha abierta, sanitario de una pieza, baldosas y/o azulejos grises, baldosas y/o azulejos de cemento, paredes grises, suelo de azulejos de cemento, lavabo sobreencimera, encimera de laminado, suelo gris, ducha abierta y encimeras marrones
Foto de cuarto de baño principal, único, flotante, blanco y gris y negro contemporáneo de tamaño medio con armarios estilo shaker, puertas de armario negras, ducha abierta, sanitario de una pieza, baldosas y/o azulejos grises, baldosas y/o azulejos de cemento, paredes grises, suelo de azulejos de cemento, lavabo sobreencimera, encimera de laminado, suelo gris, ducha abierta y encimeras marrones
268 fotos de baños grises y negros con paredes grises
1

