176 fotos de baños grises y negros con ducha abierta
Filtrar por
Presupuesto
Ordenar por:Popular hoy
61 - 80 de 176 fotos
Artículo 1 de 3
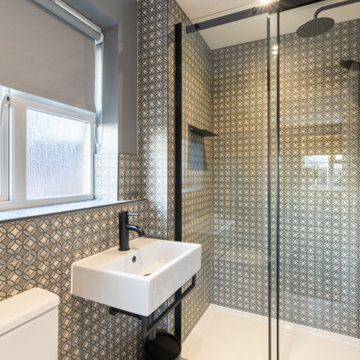
The guest ensuite features a contemporary patterned tile with matt black finishing's throughout.
Ejemplo de cuarto de baño principal, único, de pie y gris y negro actual de tamaño medio con ducha abierta, sanitario de una pieza, baldosas y/o azulejos grises, baldosas y/o azulejos de porcelana, paredes grises, suelo de baldosas de porcelana, lavabo suspendido, suelo beige y ducha con puerta corredera
Ejemplo de cuarto de baño principal, único, de pie y gris y negro actual de tamaño medio con ducha abierta, sanitario de una pieza, baldosas y/o azulejos grises, baldosas y/o azulejos de porcelana, paredes grises, suelo de baldosas de porcelana, lavabo suspendido, suelo beige y ducha con puerta corredera
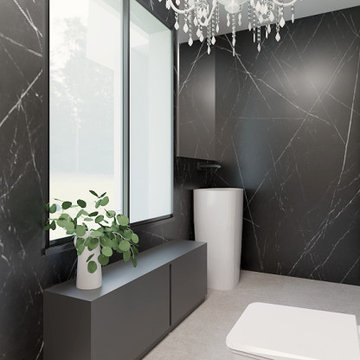
Cuarto de baño con lavabo de pie de piedra y grifería de color negro con espejo sin marco. Ducha con hornacina iluminada con led y fijo de cristal con perfilería negra la mampara. Ventana de gran tamaño de doble hoja. Armario bajo ventana de color gris para almacenaje. Paredes de mármol negro con veteado blanco y suelos de microcemento
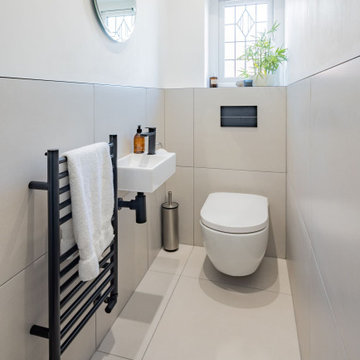
DANSANI Luna Bathroom Furniture in Black Rubber finish, with integrated handle detail and motion activated lighting. GRAFF Blackstone brassware in Matte Black finish. Dual Bi-Folding shower doors in Matte Black. SILESTONE Kador Suite solid quartz level access Shower Tray and Bath Surround in Eternal Serena finish. KALDEWEI Enamelled Steel Bath with Bath Filler
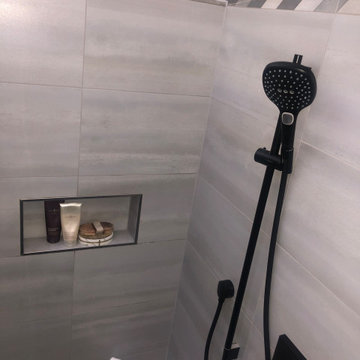
The brief was specific for our client's ensuite. She had to have a bidet, lots of drawer space and an enclosed shower with a built-in seat. With the use of matte black hardware and lighting, these accents balanced out the dramatic flooring, while the grey tiles softened the overall look of the ensuite.
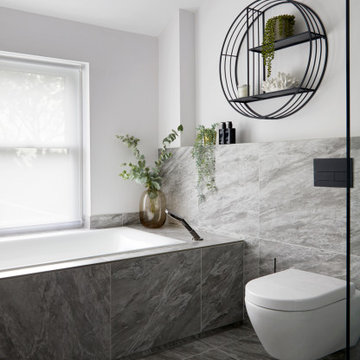
Enter a soothing sanctuary in the principal ensuite bathroom, where relaxation and serenity take center stage. Our design intention was to create a space that offers a tranquil escape from the hustle and bustle of daily life. The minimalist aesthetic, characterized by clean lines and understated elegance, fosters a sense of calm and balance. Soft earthy tones and natural materials evoke a connection to nature, while the thoughtful placement of lighting enhances the ambiance and mood of the space. The spacious double vanity provides ample storage and functionality, while the oversized mirror reflects the beauty of the surroundings. With its thoughtful design and luxurious amenities, this principal ensuite bathroom is a retreat for the senses, offering a peaceful respite for body and mind.
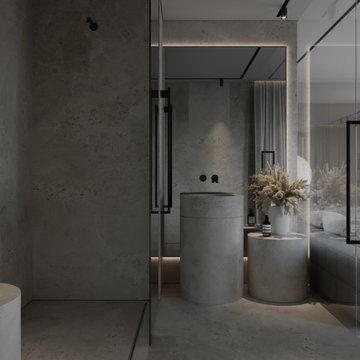
La salle de bain en marbre est un espace luxueux et élégant. Le sol et les murs sont recouverts de marbre blanc, offrant une sensation de propreté et de raffinement.
La douche est séparée par une paroi en verre, permettant de profiter de la vue sur la chambre à travers la porte vitrée. Les accessoires en chrome noir mat complètent l'ensemble.
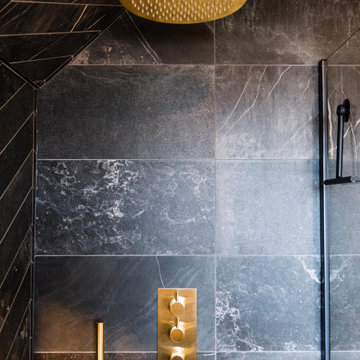
Master ensuite shower room in a moody Scandinavian style as part of the whole hole project.
Diseño de cuarto de baño principal, único, flotante, abovedado y gris y negro contemporáneo grande con armarios con paneles lisos, puertas de armario de madera clara, ducha abierta, sanitario de una pieza, baldosas y/o azulejos negros, baldosas y/o azulejos de mármol, paredes negras, suelo de baldosas de porcelana, lavabo suspendido, encimera de madera, suelo gris, ducha con puerta con bisagras y encimeras grises
Diseño de cuarto de baño principal, único, flotante, abovedado y gris y negro contemporáneo grande con armarios con paneles lisos, puertas de armario de madera clara, ducha abierta, sanitario de una pieza, baldosas y/o azulejos negros, baldosas y/o azulejos de mármol, paredes negras, suelo de baldosas de porcelana, lavabo suspendido, encimera de madera, suelo gris, ducha con puerta con bisagras y encimeras grises
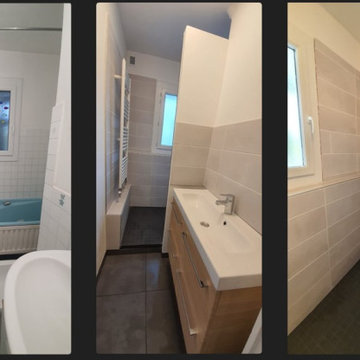
Rénovation d'une petite salle de bain avec remplacement de la baignoire par une belle douche entièrement faïencée, avec un grand receveur sur-mesure également faïencé, remplacement du lavabo et bidet par un large meuble vasque à tiroirs suspendu, pose de faïence murale, sol carrelé en recouvrement de l'ancien PVC et mise en place d'un radiateur sèche serviettes.
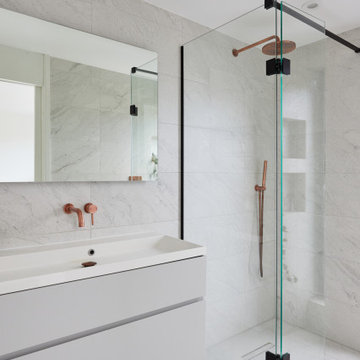
Modelo de cuarto de baño principal, flotante y gris y negro minimalista de tamaño medio con armarios con puertas mallorquinas, puertas de armario grises, ducha abierta, baldosas y/o azulejos grises, baldosas y/o azulejos de porcelana, paredes grises, suelo de baldosas de porcelana, lavabo integrado, suelo gris y ducha con puerta con bisagras
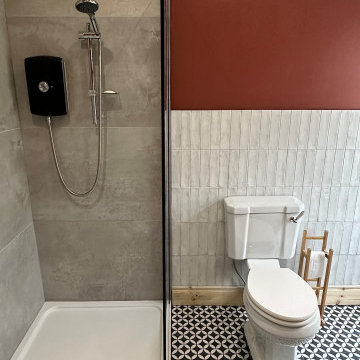
Traditional bathroom design for a three story house in Donaghadee, Co Down. Victorian Harrogate bathroom suite paired with a contemporary tile combination. Stunning sink with pedestal legs,
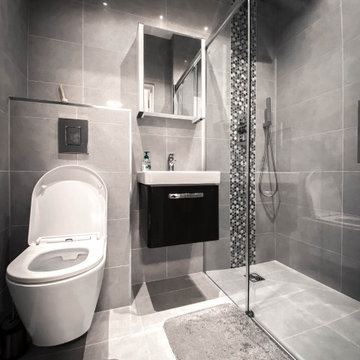
Modern and minimalistic Grey & White bathroom suite. Luxury walk in shower with wall mounted WC and Sink
Ejemplo de cuarto de baño principal, único, flotante y gris y negro moderno de tamaño medio con puertas de armario negras, ducha abierta, sanitario de pared, baldosas y/o azulejos grises, baldosas y/o azulejos de porcelana, paredes grises, suelo de baldosas de porcelana, lavabo suspendido, suelo gris y ducha con puerta corredera
Ejemplo de cuarto de baño principal, único, flotante y gris y negro moderno de tamaño medio con puertas de armario negras, ducha abierta, sanitario de pared, baldosas y/o azulejos grises, baldosas y/o azulejos de porcelana, paredes grises, suelo de baldosas de porcelana, lavabo suspendido, suelo gris y ducha con puerta corredera
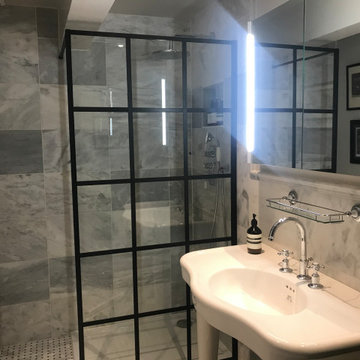
In 2021 we renovated this bathroom in Wimbledon Village on Ridgeway. The clients wanted to convert their existing bathroom and bath tub to a shower room, complete with electric underfloor and a new door.
Work completed:
• Conversion of bathroom to shower room
• Installation of under floor heating
• Bathroom fitted and plumbing
• Decorating
Products/Suppliers worked with to complete this project:
Bathroom sanitary ware products: From Bathroom Discount Centre - Lefroy Brooks, Merlyn, Crosswater, Burlington, Heritage, Windrush, HIB
Floor tiles: East Hampton Basket weave honed from FiredEarth
Wall tiles Serac honed marble & Carrara Profile Tim Hon Marb from Topps Tiles
Paint: Paint and Paper Library Walls and ceiling: Architects’ Eggshell Slate 3
Woodwork: Architects’ Satinwood Slate 3
Door furniture from Willow & Stone
Electrical fittings by Varilight
Underfloor heating by ProWarm with a WifiProTouch thermostat.
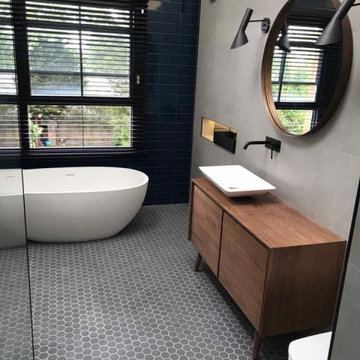
completed bathroom on the first floor
Foto de cuarto de baño flotante y gris y negro contemporáneo pequeño con bañera exenta, ducha abierta, baldosas y/o azulejos grises, suelo de baldosas de cerámica, suelo negro y ducha abierta
Foto de cuarto de baño flotante y gris y negro contemporáneo pequeño con bañera exenta, ducha abierta, baldosas y/o azulejos grises, suelo de baldosas de cerámica, suelo negro y ducha abierta
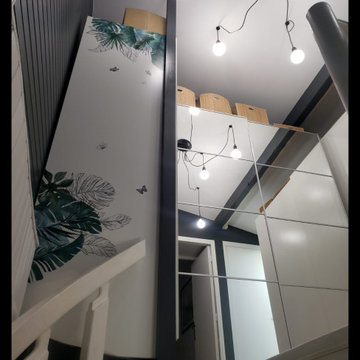
Salle d'eau noir blanc bois, avec douche à l'italienne
Imagen de cuarto de baño principal, único, de pie, negro y gris y negro actual de tamaño medio con armarios con paneles lisos, puertas de armario negras, ducha abierta, baldosas y/o azulejos grises, baldosas y/o azulejos de cerámica, paredes blancas, suelo de baldosas de cerámica, lavabo encastrado, encimera de madera, suelo gris y ducha abierta
Imagen de cuarto de baño principal, único, de pie, negro y gris y negro actual de tamaño medio con armarios con paneles lisos, puertas de armario negras, ducha abierta, baldosas y/o azulejos grises, baldosas y/o azulejos de cerámica, paredes blancas, suelo de baldosas de cerámica, lavabo encastrado, encimera de madera, suelo gris y ducha abierta
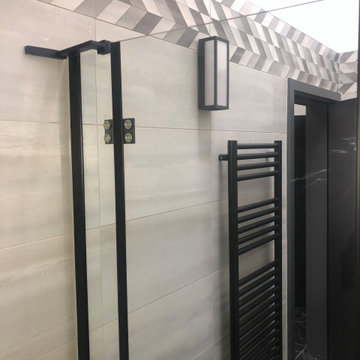
The brief was specific for our client's ensuite. She had to have a bidet, lots of drawer space and an enclosed shower with a built-in seat. With the use of matte black hardware and lighting, these accents balanced out the dramatic flooring, while the grey tiles softened the overall look of the ensuite.
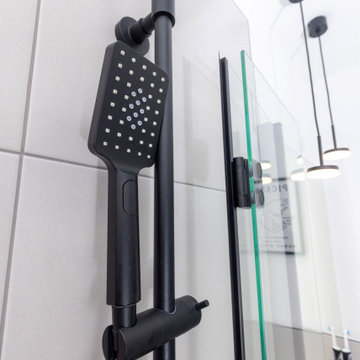
DANSANI Luna Bathroom Furniture in Black Rubber finish, with integrated handle detail and motion activated lighting. GRAFF Blackstone brassware in Matte Black finish. Dual Bi-Folding shower doors in Matte Black. SILESTONE Kador Suite solid quartz level access Shower Tray and Bath Surround in Eternal Serena finish. KALDEWEI Enamelled Steel Bath with Bath Filler
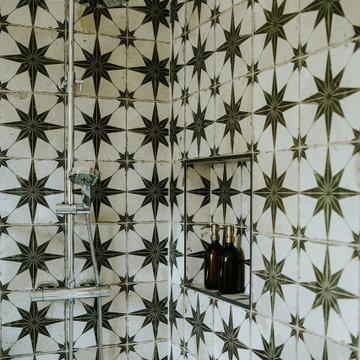
A former kitchen was converted into a modern family bathroom. Existing features, including French Doors leading to a blacony and a chimney breast were maintained and incorporated carefully into the design.
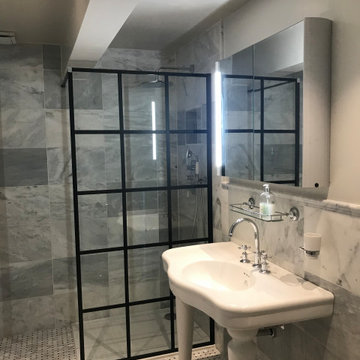
In 2021 we renovated this bathroom in Wimbledon Village on Ridgeway. The clients wanted to convert their existing bathroom and bath tub to a shower room, complete with electric underfloor and a new door.
Work completed:
• Conversion of bathroom to shower room
• Installation of under floor heating
• Bathroom fitted and plumbing
• Decorating
Products/Suppliers worked with to complete this project:
Bathroom sanitary ware products: From Bathroom Discount Centre - Lefroy Brooks, Merlyn, Crosswater, Burlington, Heritage, Windrush, HIB
Floor tiles: East Hampton Basket weave honed from FiredEarth
Wall tiles Serac honed marble & Carrara Profile Tim Hon Marb from Topps Tiles
Paint: Paint and Paper Library Walls and ceiling: Architects’ Eggshell Slate 3
Woodwork: Architects’ Satinwood Slate 3
Door furniture from Willow & Stone
Electrical fittings by Varilight
Underfloor heating by ProWarm with a WifiProTouch thermostat.
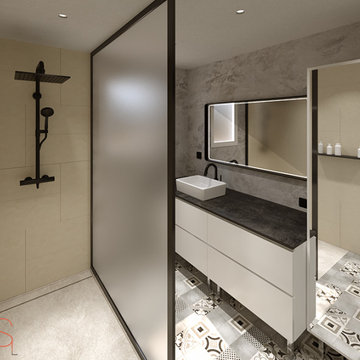
Cette salle de bain a été pensée pour un couple.
La recherche de textures, de matières et de motifs est au coeur de cette déclinaison de gris. Quelques touches de métal noir mat viennent appuyer cette recherche.
Pour la douche, les clients ont opté pour une douche à l'italienne. Pour garder une unité entre la douche et la reste de l'espace, le receveur vient à fleur des carreaux de ciment.
Enfin, les rangements sont variés et correspondants aux attentes des clients.
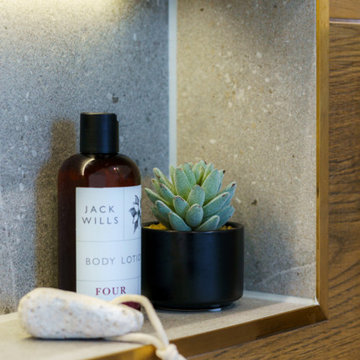
luxury masculine vanity
Ejemplo de cuarto de baño único, flotante y gris y negro minimalista de tamaño medio con armarios con paneles lisos, puertas de armario negras, bañera exenta, ducha abierta, sanitario de pared, baldosas y/o azulejos grises, imitación madera, paredes grises, lavabo integrado, suelo gris y ducha con puerta con bisagras
Ejemplo de cuarto de baño único, flotante y gris y negro minimalista de tamaño medio con armarios con paneles lisos, puertas de armario negras, bañera exenta, ducha abierta, sanitario de pared, baldosas y/o azulejos grises, imitación madera, paredes grises, lavabo integrado, suelo gris y ducha con puerta con bisagras
176 fotos de baños grises y negros con ducha abierta
4

