805 fotos de baños grises y blancos con lavabo encastrado
Filtrar por
Presupuesto
Ordenar por:Popular hoy
1 - 20 de 805 fotos
Artículo 1 de 3

Так же в квартире расположены два санузла - ванная комната и душевая. Ванная комната «для девочек» декорирована мрамором и выполнена в нежных пудровых оттенках. Санузел для главы семейства - яркий, а душевая напоминает открытый балийский душ в тропических зарослях.

Luscious Bathroom in Storrington, West Sussex
A luscious green bathroom design is complemented by matt black accents and unique platform for a feature bath.
The Brief
The aim of this project was to transform a former bedroom into a contemporary family bathroom, complete with a walk-in shower and freestanding bath.
This Storrington client had some strong design ideas, favouring a green theme with contemporary additions to modernise the space.
Storage was also a key design element. To help minimise clutter and create space for decorative items an inventive solution was required.
Design Elements
The design utilises some key desirables from the client as well as some clever suggestions from our bathroom designer Martin.
The green theme has been deployed spectacularly, with metro tiles utilised as a strong accent within the shower area and multiple storage niches. All other walls make use of neutral matt white tiles at half height, with William Morris wallpaper used as a leafy and natural addition to the space.
A freestanding bath has been placed central to the window as a focal point. The bathing area is raised to create separation within the room, and three pendant lights fitted above help to create a relaxing ambience for bathing.
Special Inclusions
Storage was an important part of the design.
A wall hung storage unit has been chosen in a Fjord Green Gloss finish, which works well with green tiling and the wallpaper choice. Elsewhere plenty of storage niches feature within the room. These add storage for everyday essentials, decorative items, and conceal items the client may not want on display.
A sizeable walk-in shower was also required as part of the renovation, with designer Martin opting for a Crosswater enclosure in a matt black finish. The matt black finish teams well with other accents in the room like the Vado brassware and Eastbrook towel rail.
Project Highlight
The platformed bathing area is a great highlight of this family bathroom space.
It delivers upon the freestanding bath requirement of the brief, with soothing lighting additions that elevate the design. Wood-effect porcelain floor tiling adds an additional natural element to this renovation.
The End Result
The end result is a complete transformation from the former bedroom that utilised this space.
The client and our designer Martin have combined multiple great finishes and design ideas to create a dramatic and contemporary, yet functional, family bathroom space.
Discover how our expert designers can transform your own bathroom with a free design appointment and quotation. Arrange a free appointment in showroom or online.

Modelo de cuarto de baño principal, doble, de pie y gris y blanco tradicional de tamaño medio con armarios con paneles lisos, puertas de armario marrones, bañera exenta, ducha a ras de suelo, sanitario de dos piezas, paredes blancas, suelo de mármol, lavabo encastrado, encimera de mármol, suelo gris, ducha con puerta con bisagras, encimeras grises, casetón y panelado

Гостевой санузел
Diseño de cuarto de baño único, a medida y gris y blanco contemporáneo pequeño con armarios con paneles lisos, puertas de armario grises, sanitario de pared, baldosas y/o azulejos grises, azulejos en listel, paredes grises, suelo de baldosas de porcelana, lavabo encastrado, suelo gris, encimeras blancas y tendedero
Diseño de cuarto de baño único, a medida y gris y blanco contemporáneo pequeño con armarios con paneles lisos, puertas de armario grises, sanitario de pared, baldosas y/o azulejos grises, azulejos en listel, paredes grises, suelo de baldosas de porcelana, lavabo encastrado, suelo gris, encimeras blancas y tendedero
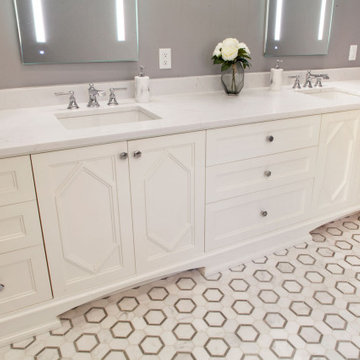
Custom made hand carved vanities in New Jersey Area. USA.
Ejemplo de cuarto de baño principal, doble, a medida y gris y blanco clásico renovado de tamaño medio con armarios estilo shaker, puertas de armario blancas, baldosas y/o azulejos blancos, paredes grises, lavabo encastrado, encimera de cuarzo compacto, encimeras grises y cuarto de baño
Ejemplo de cuarto de baño principal, doble, a medida y gris y blanco clásico renovado de tamaño medio con armarios estilo shaker, puertas de armario blancas, baldosas y/o azulejos blancos, paredes grises, lavabo encastrado, encimera de cuarzo compacto, encimeras grises y cuarto de baño

Foto de cuarto de baño doble, de pie, blanco y gris y blanco minimalista de tamaño medio sin sin inodoro con aseo y ducha, armarios con paneles lisos, puertas de armario marrones, sanitario de una pieza, baldosas y/o azulejos multicolor, baldosas y/o azulejos de mármol, paredes multicolor, suelo con mosaicos de baldosas, lavabo encastrado, encimera de granito, suelo multicolor, ducha con puerta con bisagras, encimeras blancas, espejo con luz y bandeja

Floor-to-ceiling tile makes the space feel larger by adding continuity, like in this master bathroom.
This beautiful bathroom features a combination of mosaic tile wall and standard size tile, soaking tub, chrome fixtures and glass shower enclosure.

Granada Hills, CA / Complete Bathroom remodeling with the aging adult in mind
Installation of all tile; Shower, walls and flooring. Installation of shower bench, floating vanity, mirrors, shower enclosure, lighting and all other plumbing and electrical requirements per the Bathroom remodeling needs.

Комплексный ремонт ванной комнаты в серых тонах
Foto de cuarto de baño principal, único, flotante y gris y blanco actual pequeño con armarios con paneles lisos, puertas de armario blancas, bañera encastrada sin remate, combinación de ducha y bañera, sanitario de pared, baldosas y/o azulejos grises, baldosas y/o azulejos de cerámica, paredes grises, suelo de baldosas de cerámica, lavabo encastrado, encimera de acrílico, suelo gris, ducha abierta, encimeras blancas y tendedero
Foto de cuarto de baño principal, único, flotante y gris y blanco actual pequeño con armarios con paneles lisos, puertas de armario blancas, bañera encastrada sin remate, combinación de ducha y bañera, sanitario de pared, baldosas y/o azulejos grises, baldosas y/o azulejos de cerámica, paredes grises, suelo de baldosas de cerámica, lavabo encastrado, encimera de acrílico, suelo gris, ducha abierta, encimeras blancas y tendedero

Черные графичные элементы, фактура бетона и любовь к растениям — все это собралось в интерьере. Несмотря на брутальную заявку, пространство как и предполагалось, получилось мягким и домашним, благодаря тому, что акценты мы расставили умеренно. В нем уютно хозяевам и их домашним питомцам.

Bathroom w Custom Blue Gray Cabinetry and Linen Storage Kenilworth Bath Remodel--Norman Sizemore-Photographer
Foto de cuarto de baño único, a medida, blanco y gris y blanco clásico renovado de tamaño medio con armarios con paneles empotrados, puertas de armario grises, bañera esquinera, suelo de baldosas de porcelana, lavabo encastrado, suelo gris, sanitario de dos piezas, paredes grises, aseo y ducha, encimera de cuarzo compacto y encimeras beige
Foto de cuarto de baño único, a medida, blanco y gris y blanco clásico renovado de tamaño medio con armarios con paneles empotrados, puertas de armario grises, bañera esquinera, suelo de baldosas de porcelana, lavabo encastrado, suelo gris, sanitario de dos piezas, paredes grises, aseo y ducha, encimera de cuarzo compacto y encimeras beige
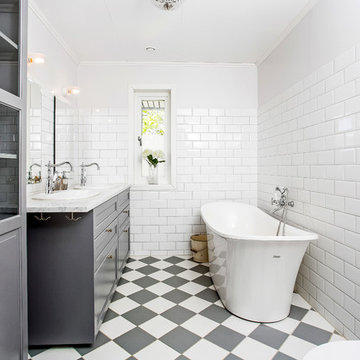
Modelo de cuarto de baño principal y gris y blanco escandinavo grande con armarios con paneles empotrados, puertas de armario grises, bañera exenta, baldosas y/o azulejos blancos, baldosas y/o azulejos de cemento, lavabo encastrado, combinación de ducha y bañera, sanitario de dos piezas, paredes blancas, suelo de baldosas de cerámica y encimera de mármol
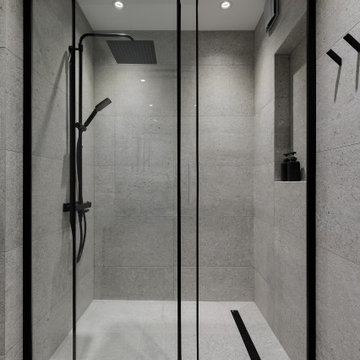
Контрастная душевая комната.
Вместо полотенцесушителя смонтировали стену с подогревом с лаконичными рейлингами.
Imagen de cuarto de baño único, de pie y gris y blanco actual de tamaño medio con armarios con paneles lisos, puertas de armario de madera oscura, ducha empotrada, sanitario de pared, baldosas y/o azulejos negros, baldosas y/o azulejos de porcelana, paredes grises, suelo de baldosas de porcelana, aseo y ducha, lavabo encastrado, encimera de cuarzo compacto, suelo gris, ducha con puerta corredera, encimeras negras y espejo con luz
Imagen de cuarto de baño único, de pie y gris y blanco actual de tamaño medio con armarios con paneles lisos, puertas de armario de madera oscura, ducha empotrada, sanitario de pared, baldosas y/o azulejos negros, baldosas y/o azulejos de porcelana, paredes grises, suelo de baldosas de porcelana, aseo y ducha, lavabo encastrado, encimera de cuarzo compacto, suelo gris, ducha con puerta corredera, encimeras negras y espejo con luz

Modelo de cuarto de baño principal, único, flotante y gris y blanco pequeño con armarios con paneles lisos, puertas de armario de madera oscura, bañera encastrada sin remate, ducha a ras de suelo, baldosas y/o azulejos marrones, baldosas y/o azulejos de mármol, paredes beige, imitación a madera, lavabo encastrado, encimera de acrílico, suelo beige y encimeras blancas
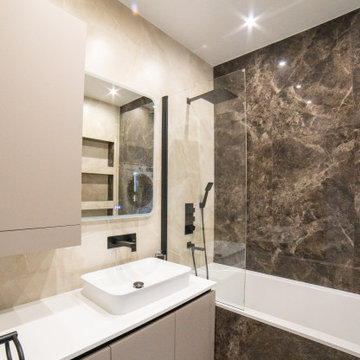
Foto de cuarto de baño principal, único, flotante y gris y blanco pequeño con armarios con paneles lisos, puertas de armario de madera oscura, bañera encastrada sin remate, ducha a ras de suelo, baldosas y/o azulejos marrones, baldosas y/o azulejos de mármol, paredes beige, imitación a madera, lavabo encastrado, encimera de acrílico, suelo beige y encimeras blancas

Diseño de cuarto de baño principal, único, de pie y gris y blanco contemporáneo de tamaño medio con armarios con paneles lisos, puertas de armario blancas, bañera exenta, baldosas y/o azulejos blancos, baldosas y/o azulejos de cemento, paredes blancas, suelo de terrazo, lavabo encastrado, encimera de acrílico, suelo blanco, encimeras blancas y ventanas
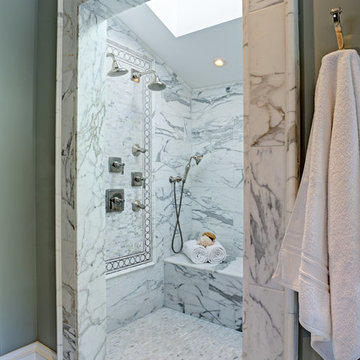
Ejemplo de cuarto de baño principal y gris y blanco tradicional de tamaño medio con ducha empotrada, baldosas y/o azulejos blancos, paredes verdes, armarios con paneles con relieve, puertas de armario blancas, sanitario de una pieza, suelo de mármol, lavabo encastrado y banco de ducha

This bathroom exudes luxury, reminiscent of a high-end hotel. The design incorporates eye-pleasing white and cream tones, creating an atmosphere of sophistication and opulence.

Luscious Bathroom in Storrington, West Sussex
A luscious green bathroom design is complemented by matt black accents and unique platform for a feature bath.
The Brief
The aim of this project was to transform a former bedroom into a contemporary family bathroom, complete with a walk-in shower and freestanding bath.
This Storrington client had some strong design ideas, favouring a green theme with contemporary additions to modernise the space.
Storage was also a key design element. To help minimise clutter and create space for decorative items an inventive solution was required.
Design Elements
The design utilises some key desirables from the client as well as some clever suggestions from our bathroom designer Martin.
The green theme has been deployed spectacularly, with metro tiles utilised as a strong accent within the shower area and multiple storage niches. All other walls make use of neutral matt white tiles at half height, with William Morris wallpaper used as a leafy and natural addition to the space.
A freestanding bath has been placed central to the window as a focal point. The bathing area is raised to create separation within the room, and three pendant lights fitted above help to create a relaxing ambience for bathing.
Special Inclusions
Storage was an important part of the design.
A wall hung storage unit has been chosen in a Fjord Green Gloss finish, which works well with green tiling and the wallpaper choice. Elsewhere plenty of storage niches feature within the room. These add storage for everyday essentials, decorative items, and conceal items the client may not want on display.
A sizeable walk-in shower was also required as part of the renovation, with designer Martin opting for a Crosswater enclosure in a matt black finish. The matt black finish teams well with other accents in the room like the Vado brassware and Eastbrook towel rail.
Project Highlight
The platformed bathing area is a great highlight of this family bathroom space.
It delivers upon the freestanding bath requirement of the brief, with soothing lighting additions that elevate the design. Wood-effect porcelain floor tiling adds an additional natural element to this renovation.
The End Result
The end result is a complete transformation from the former bedroom that utilised this space.
The client and our designer Martin have combined multiple great finishes and design ideas to create a dramatic and contemporary, yet functional, family bathroom space.
Discover how our expert designers can transform your own bathroom with a free design appointment and quotation. Arrange a free appointment in showroom or online.
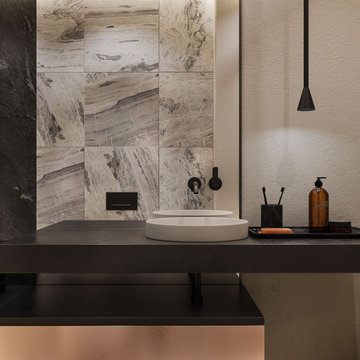
Diseño de cuarto de baño principal, único, flotante y gris y blanco actual de tamaño medio con armarios con paneles lisos, puertas de armario negras, bañera encastrada sin remate, combinación de ducha y bañera, sanitario de pared, baldosas y/o azulejos blancas y negros, baldosas y/o azulejos de porcelana, paredes beige, suelo de baldosas de porcelana, lavabo encastrado, encimera de acrílico, suelo blanco y encimeras negras
805 fotos de baños grises y blancos con lavabo encastrado
1

