8.397 fotos de baños grises con lavabo integrado
Filtrar por
Presupuesto
Ordenar por:Popular hoy
141 - 160 de 8397 fotos
Artículo 1 de 3
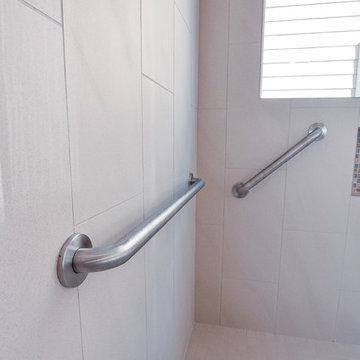
We created a new shower with flat pan and infinity drain, the drain is not visible and looks like a thin line along with the shower opening. Easy handicap access shower with bench and portable shower head. Vanity didn’t get replaced, new quartz countertop with new sinks added. Heated floors and fresh paint made that room warm and beautiful.

Bespoke Bathroom Walls in Classic Oslo Grey with Satin Finish
Imagen de cuarto de baño industrial pequeño con armarios abiertos, puertas de armario grises, ducha esquinera, paredes grises, lavabo integrado, encimera de cemento, encimeras grises, aseo y ducha, suelo de cemento y suelo gris
Imagen de cuarto de baño industrial pequeño con armarios abiertos, puertas de armario grises, ducha esquinera, paredes grises, lavabo integrado, encimera de cemento, encimeras grises, aseo y ducha, suelo de cemento y suelo gris

Diseño de cuarto de baño principal actual con bañera exenta, baldosas y/o azulejos blancas y negros, paredes grises, suelo de baldosas tipo guijarro, lavabo integrado, encimera de madera, suelo gris y encimeras marrones
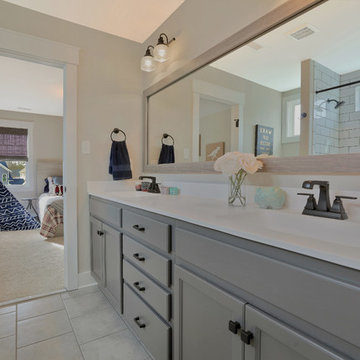
Jack and Jill Bath!
Imagen de cuarto de baño principal campestre con armarios estilo shaker, puertas de armario grises, bañera encastrada, sanitario de una pieza, baldosas y/o azulejos blancos, baldosas y/o azulejos de cemento, paredes beige, suelo con mosaicos de baldosas, lavabo integrado, encimera de acrílico y suelo gris
Imagen de cuarto de baño principal campestre con armarios estilo shaker, puertas de armario grises, bañera encastrada, sanitario de una pieza, baldosas y/o azulejos blancos, baldosas y/o azulejos de cemento, paredes beige, suelo con mosaicos de baldosas, lavabo integrado, encimera de acrílico y suelo gris
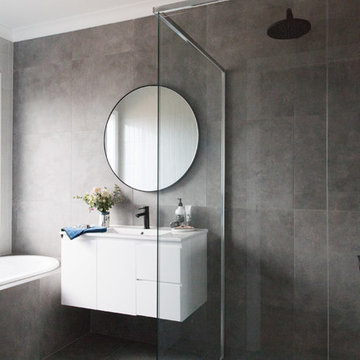
For this new family home, the interior design aesthetic was modern neutrals. Lots of bold charcoals, black, pale greys and whites, paired with timeless materials of timber, stone and concrete. A sophisticated and timeless interior. Interior design and styling by Studio Black Interiors. Built by R.E.P Building. Photography by Thorson Photography.
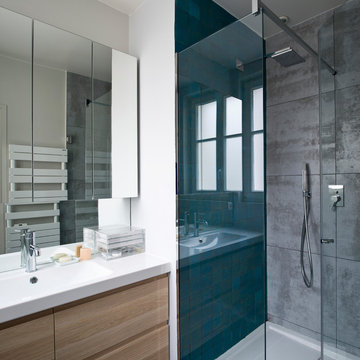
Clapot
Imagen de cuarto de baño actual con armarios con paneles lisos, puertas de armario de madera clara, ducha esquinera, baldosas y/o azulejos azules, baldosas y/o azulejos grises, baldosas y/o azulejos verdes, paredes blancas, aseo y ducha, lavabo integrado y ducha con puerta con bisagras
Imagen de cuarto de baño actual con armarios con paneles lisos, puertas de armario de madera clara, ducha esquinera, baldosas y/o azulejos azules, baldosas y/o azulejos grises, baldosas y/o azulejos verdes, paredes blancas, aseo y ducha, lavabo integrado y ducha con puerta con bisagras
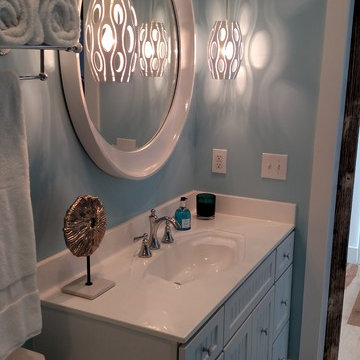
Foto de cuarto de baño marinero grande con armarios estilo shaker, puertas de armario blancas, ducha empotrada, sanitario de dos piezas, baldosas y/o azulejos blancos, baldosas y/o azulejos de porcelana, paredes azules, suelo de madera pintada, aseo y ducha, lavabo integrado, encimera de cuarzo compacto, suelo azul y ducha con puerta corredera
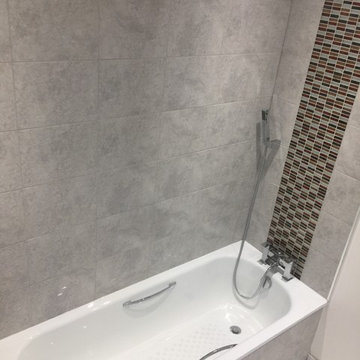
A contemporary family bathroom renovation, that was enlarged to included a separate shower area. It now has a nice roomy feel to it allowing for a separate area just for the shower.
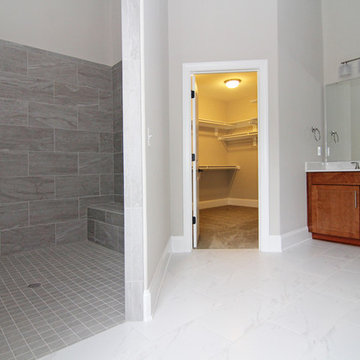
From this angle, see into the walk in shower with no door, and into the walk in closet. http://stantonhomes.com/dahlberg/
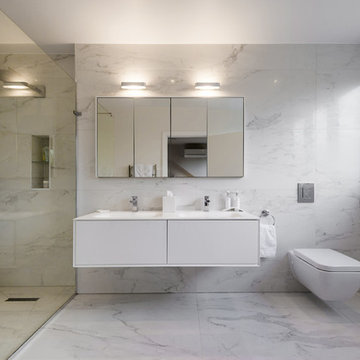
Ejemplo de cuarto de baño principal moderno con armarios con paneles lisos, puertas de armario blancas, ducha abierta, sanitario de pared, baldosas y/o azulejos grises, baldosas y/o azulejos blancos, paredes multicolor, lavabo integrado y ducha abierta
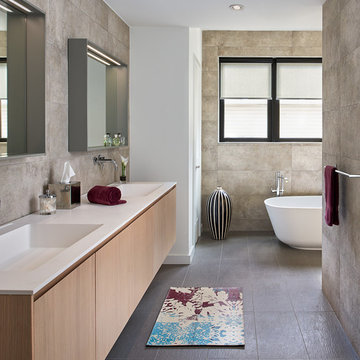
Diseño de cuarto de baño principal actual grande con armarios con paneles lisos, puertas de armario de madera clara, bañera exenta, paredes beige y lavabo integrado
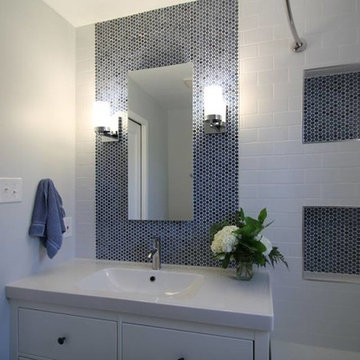
This bathroom in our client's lovely three bedroom one bath home in the North Park Neighborhood needed some serious help. The existing layout and size created a cramped space seriously lacking storage and counter space. The goal of the remodel was to expand the bathroom to add a larger vanity, bigger bath tub long and deep enough for soaking, smart storage solutions, and a bright updated look. To do this we pushed the southern wall 18 inches, flipped flopped the vanity to the opposite wall, and rotated the toilet. A new 72 inch three-wall alcove tub with subway tile and a playfull blue penny tile make create the spacous and bright bath/shower enclosure. The custom made-to-order shower curtain is a fun alternative to a custom glass door. A small built-in tower of storage cubbies tucks in behind wall holding the shower plumbing. The vanity area inlcudes an Ikea cabinet, counter, and faucet with simple mirror medicine cabinet and chrome wall sconces. The wall color is Reflection by Sherwin-Williams.
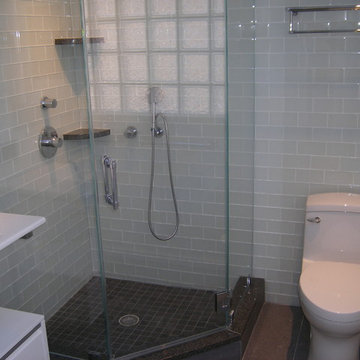
Ejemplo de cuarto de baño clásico renovado de tamaño medio con armarios abiertos, puertas de armario blancas, sanitario de una pieza, baldosas y/o azulejos verdes, baldosas y/o azulejos de vidrio, paredes verdes, suelo de azulejos de cemento, lavabo integrado, encimera de cuarzo compacto, ducha esquinera, aseo y ducha, suelo gris y ducha con puerta con bisagras
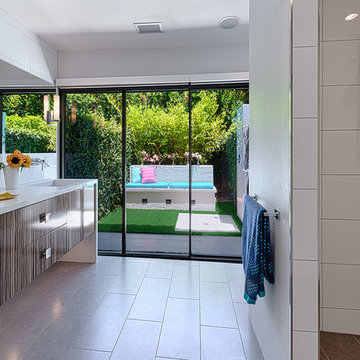
Patrick Ketchum
Imagen de cuarto de baño principal retro grande con armarios con paneles lisos, puertas de armario de madera oscura, ducha empotrada, sanitario de dos piezas, baldosas y/o azulejos grises, paredes blancas, suelo de baldosas de cerámica, lavabo integrado y encimera de cuarcita
Imagen de cuarto de baño principal retro grande con armarios con paneles lisos, puertas de armario de madera oscura, ducha empotrada, sanitario de dos piezas, baldosas y/o azulejos grises, paredes blancas, suelo de baldosas de cerámica, lavabo integrado y encimera de cuarcita
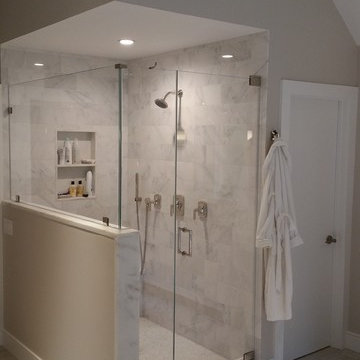
Salem NY renovation. Couple expanded current small master bath with a small addition. They gained dual vanities, a free standing tub to look out at their treehouse view, a separate water closet and beautiful walk in shower with seat. with both modern and traditional features, this is now a relaxing and timeless retreat for the couple.
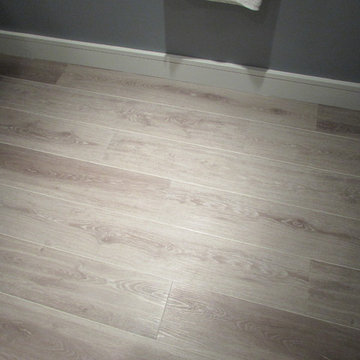
The flooring color was also an important decision in keeping the room open. Our one goal was to make the space feel bigger. We chose a beautiful medium hardwood.
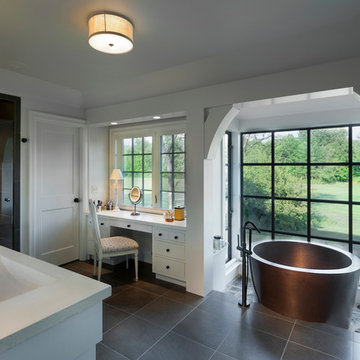
Michael Houghton
Imagen de cuarto de baño actual con lavabo integrado, bañera exenta y ducha empotrada
Imagen de cuarto de baño actual con lavabo integrado, bañera exenta y ducha empotrada

Here is an architecturally built house from the early 1970's which was brought into the new century during this complete home remodel by opening up the main living space with two small additions off the back of the house creating a seamless exterior wall, dropping the floor to one level throughout, exposing the post an beam supports, creating main level on-suite, den/office space, refurbishing the existing powder room, adding a butlers pantry, creating an over sized kitchen with 17' island, refurbishing the existing bedrooms and creating a new master bedroom floor plan with walk in closet, adding an upstairs bonus room off an existing porch, remodeling the existing guest bathroom, and creating an in-law suite out of the existing workshop and garden tool room.vanity
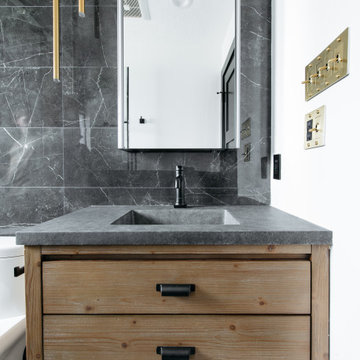
Foto de cuarto de baño único y flotante contemporáneo con armarios con paneles lisos, puertas de armario de madera oscura, baldosas y/o azulejos negros, paredes blancas, aseo y ducha, lavabo integrado, suelo gris y encimeras grises
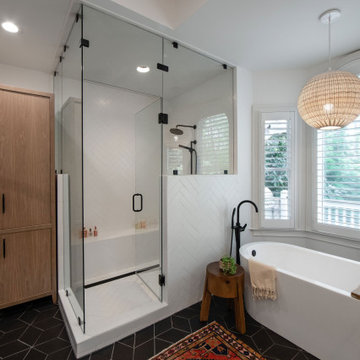
Imagen de cuarto de baño principal, doble y a medida grande con puertas de armario de madera clara, bañera exenta, baldosas y/o azulejos blancos, baldosas y/o azulejos de cerámica, paredes blancas, suelo de baldosas de porcelana, lavabo integrado, encimera de cuarcita, suelo negro, ducha con puerta con bisagras, encimeras blancas y cuarto de baño
8.397 fotos de baños grises con lavabo integrado
8

