4.915 fotos de baños grises con hornacina
Filtrar por
Presupuesto
Ordenar por:Popular hoy
81 - 100 de 4915 fotos
Artículo 1 de 3

Timeless white and marble Jack and Jill bathroom with a pop of color! The colors on the wallpaper accent wall are used throughout the bathroom. A blue shaker style vanity is topped by white quartz, a rectangular sink and chrome fixtures. The marble floor tile provides an elegant flow throughout the space. A new bathtub was installed with white subway tile on the surrounding walls and chrome fixtures. The blue trim and white walls complete the look and create a bright space.

Elegant hall bath, converted from a bathtub to a zero entry shower with a single slope and linear drain. 1" thick floating shelves, open medicine cabinet, and vanity cabinet were custom made by our Sister company "Imagery Custom".

3/4 Guest bath/powder room in blue and white with wallpaper and tile pattern, floating vanity
Imagen de cuarto de baño único y a medida tradicional renovado de tamaño medio con armarios estilo shaker, puertas de armario azules, sanitario de una pieza, baldosas y/o azulejos blancos, baldosas y/o azulejos de porcelana, paredes grises, suelo de baldosas de porcelana, aseo y ducha, lavabo encastrado, encimera de cuarcita, suelo multicolor, ducha con puerta con bisagras, encimeras blancas y hornacina
Imagen de cuarto de baño único y a medida tradicional renovado de tamaño medio con armarios estilo shaker, puertas de armario azules, sanitario de una pieza, baldosas y/o azulejos blancos, baldosas y/o azulejos de porcelana, paredes grises, suelo de baldosas de porcelana, aseo y ducha, lavabo encastrado, encimera de cuarcita, suelo multicolor, ducha con puerta con bisagras, encimeras blancas y hornacina

Imagen de cuarto de baño principal, único y de pie clásico pequeño con armarios con paneles empotrados, puertas de armario grises, bañera empotrada, Todas las duchas, sanitario de una pieza, baldosas y/o azulejos blancos, paredes blancas, suelo de baldosas de cerámica, lavabo encastrado, encimera de granito, suelo multicolor, encimeras blancas y hornacina

Modelo de cuarto de baño único y a medida tradicional renovado de tamaño medio con armarios estilo shaker, puertas de armario azules, bañera empotrada, ducha empotrada, baldosas y/o azulejos blancos, baldosas y/o azulejos de piedra, paredes multicolor, suelo de mármol, lavabo bajoencimera, encimera de cuarzo compacto, suelo blanco, ducha con cortina, encimeras blancas, hornacina, todos los diseños de techos y papel pintado
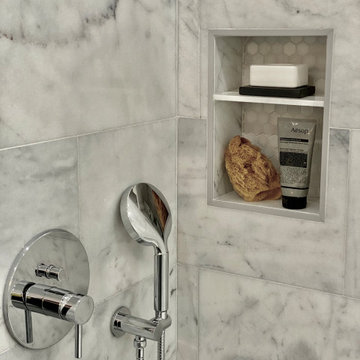
Santa Barbara - Classically Chic. This collection blends natural stones and elements to create a space that is airy and bright.
Foto de cuarto de baño principal, único y de pie tradicional de tamaño medio con armarios tipo mueble, puertas de armario grises, bañera empotrada, ducha esquinera, sanitario de una pieza, baldosas y/o azulejos blancos, baldosas y/o azulejos de mármol, paredes blancas, suelo de mármol, lavabo bajoencimera, encimera de cuarzo compacto, suelo blanco, ducha con puerta con bisagras, encimeras blancas y hornacina
Foto de cuarto de baño principal, único y de pie tradicional de tamaño medio con armarios tipo mueble, puertas de armario grises, bañera empotrada, ducha esquinera, sanitario de una pieza, baldosas y/o azulejos blancos, baldosas y/o azulejos de mármol, paredes blancas, suelo de mármol, lavabo bajoencimera, encimera de cuarzo compacto, suelo blanco, ducha con puerta con bisagras, encimeras blancas y hornacina

Modelo de cuarto de baño principal, doble y abovedado campestre de tamaño medio con armarios estilo shaker, puertas de armario grises, bañera exenta, ducha esquinera, sanitario de dos piezas, baldosas y/o azulejos blancas y negros, baldosas y/o azulejos de porcelana, paredes grises, suelo de baldosas de porcelana, lavabo bajoencimera, encimera de cuarzo compacto, suelo multicolor, ducha con puerta con bisagras, encimeras blancas y hornacina
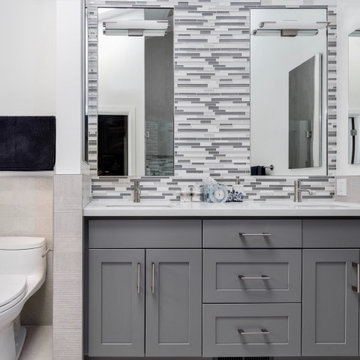
Master bathroom remodel where an alcove type tub was replaced with a freestanding tub. We created a ledge behind the tub and added sconces on the side walls.
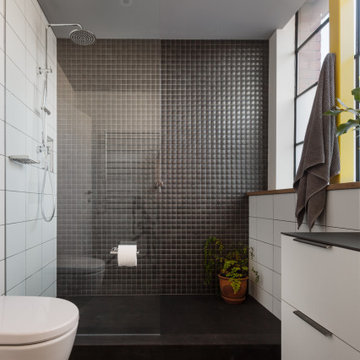
Diseño de cuarto de baño flotante industrial con armarios con paneles lisos, puertas de armario blancas, ducha empotrada, sanitario de pared, baldosas y/o azulejos blancas y negros, suelo de cemento, suelo gris, ducha abierta, encimeras negras y hornacina
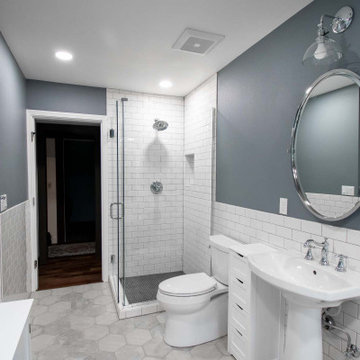
Full guest bathroom converted from a little used sewing room. Completed in tandem with master bathroom in adjacent room. All new plumbing, flooring, and tile. Traditional clawfoot tub by windows. Large hex tile floors. Subway tile walls and shower with glass enclosure, black penny round tile shower floor with hidden drain. New pedestal sink with traditional faucet. Brand new two piece toilet.
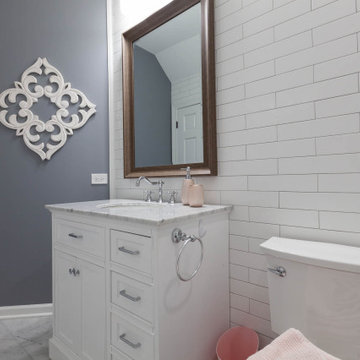
Imagen de cuarto de baño infantil, único y de pie tradicional de tamaño medio con armarios con paneles lisos, puertas de armario blancas, ducha esquinera, baldosas y/o azulejos blancos, baldosas y/o azulejos de cerámica, paredes grises, suelo de mármol, lavabo bajoencimera, encimera de mármol, suelo gris, ducha con puerta con bisagras, encimeras grises y hornacina
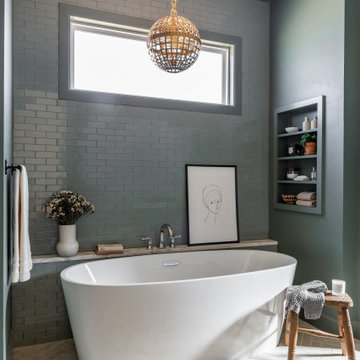
Dip your toes into transitional bathroom design by using a neutral textured thin brick on the floor and cool grey subway tile to surround your tub.
DESIGN
High Street Homes
PHOTOS
Jen Morley Burner
Tile Shown: Glazed Thin Brick in Silk, 2x6 in Driftwood, 3" Hexagon in Iron Ore

1800mm Wall Hung vanity With recessed Shaving Cabinet.
Combined Shower & Bath space with long niche.
Diseño de cuarto de baño infantil, doble y flotante moderno de tamaño medio con armarios con paneles lisos, puertas de armario blancas, bañera encastrada, combinación de ducha y bañera, sanitario de dos piezas, baldosas y/o azulejos blancos, baldosas y/o azulejos de cerámica, paredes blancas, suelo de baldosas de porcelana, lavabo encastrado, encimera de cuarzo compacto, suelo gris, ducha abierta, encimeras grises, hornacina y casetón
Diseño de cuarto de baño infantil, doble y flotante moderno de tamaño medio con armarios con paneles lisos, puertas de armario blancas, bañera encastrada, combinación de ducha y bañera, sanitario de dos piezas, baldosas y/o azulejos blancos, baldosas y/o azulejos de cerámica, paredes blancas, suelo de baldosas de porcelana, lavabo encastrado, encimera de cuarzo compacto, suelo gris, ducha abierta, encimeras grises, hornacina y casetón
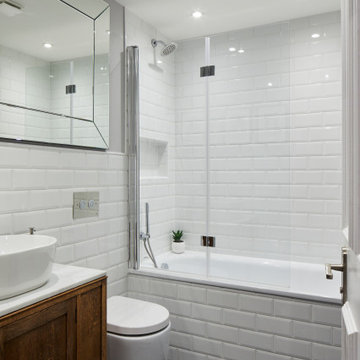
Imagen de cuarto de baño único y de pie contemporáneo de tamaño medio con puertas de armario de madera oscura, bañera empotrada, combinación de ducha y bañera, sanitario de pared, baldosas y/o azulejos blancos, baldosas y/o azulejos de porcelana, paredes grises, aseo y ducha, lavabo sobreencimera, suelo negro, encimeras blancas, hornacina y armarios con paneles lisos

Adding new maser bedroom with master bathroom to existing house.
New walking shower with frameless glass door and rain shower head.
Modelo de cuarto de baño principal, doble y a medida contemporáneo grande con puertas de armario blancas, ducha abierta, sanitario de dos piezas, baldosas y/o azulejos blancos, baldosas y/o azulejos de mármol, suelo de pizarra, lavabo bajoencimera, encimera de mármol, suelo negro, ducha abierta, encimeras grises, paredes azules, armarios tipo mueble, hornacina y banco de ducha
Modelo de cuarto de baño principal, doble y a medida contemporáneo grande con puertas de armario blancas, ducha abierta, sanitario de dos piezas, baldosas y/o azulejos blancos, baldosas y/o azulejos de mármol, suelo de pizarra, lavabo bajoencimera, encimera de mármol, suelo negro, ducha abierta, encimeras grises, paredes azules, armarios tipo mueble, hornacina y banco de ducha

Diseño de cuarto de baño principal, doble y a medida tradicional renovado de tamaño medio con armarios con paneles empotrados, puertas de armario blancas, bañera empotrada, combinación de ducha y bañera, sanitario de dos piezas, baldosas y/o azulejos blancos, baldosas y/o azulejos grises, baldosas y/o azulejos multicolor, baldosas y/o azulejos de piedra, paredes verdes, suelo de mármol, lavabo bajoencimera, encimera de mármol, suelo gris, encimeras blancas y hornacina

The goal of this project was to upgrade the builder grade finishes and create an ergonomic space that had a contemporary feel. This bathroom transformed from a standard, builder grade bathroom to a contemporary urban oasis. This was one of my favorite projects, I know I say that about most of my projects but this one really took an amazing transformation. By removing the walls surrounding the shower and relocating the toilet it visually opened up the space. Creating a deeper shower allowed for the tub to be incorporated into the wet area. Adding a LED panel in the back of the shower gave the illusion of a depth and created a unique storage ledge. A custom vanity keeps a clean front with different storage options and linear limestone draws the eye towards the stacked stone accent wall.
Houzz Write Up: https://www.houzz.com/magazine/inside-houzz-a-chopped-up-bathroom-goes-streamlined-and-swank-stsetivw-vs~27263720
The layout of this bathroom was opened up to get rid of the hallway effect, being only 7 foot wide, this bathroom needed all the width it could muster. Using light flooring in the form of natural lime stone 12x24 tiles with a linear pattern, it really draws the eye down the length of the room which is what we needed. Then, breaking up the space a little with the stone pebble flooring in the shower, this client enjoyed his time living in Japan and wanted to incorporate some of the elements that he appreciated while living there. The dark stacked stone feature wall behind the tub is the perfect backdrop for the LED panel, giving the illusion of a window and also creates a cool storage shelf for the tub. A narrow, but tasteful, oval freestanding tub fit effortlessly in the back of the shower. With a sloped floor, ensuring no standing water either in the shower floor or behind the tub, every thought went into engineering this Atlanta bathroom to last the test of time. With now adequate space in the shower, there was space for adjacent shower heads controlled by Kohler digital valves. A hand wand was added for use and convenience of cleaning as well. On the vanity are semi-vessel sinks which give the appearance of vessel sinks, but with the added benefit of a deeper, rounded basin to avoid splashing. Wall mounted faucets add sophistication as well as less cleaning maintenance over time. The custom vanity is streamlined with drawers, doors and a pull out for a can or hamper.
A wonderful project and equally wonderful client. I really enjoyed working with this client and the creative direction of this project.
Brushed nickel shower head with digital shower valve, freestanding bathtub, curbless shower with hidden shower drain, flat pebble shower floor, shelf over tub with LED lighting, gray vanity with drawer fronts, white square ceramic sinks, wall mount faucets and lighting under vanity. Hidden Drain shower system. Atlanta Bathroom.

Guest bathroom featuring dragonfly wallpaper, hexagon floor tiles, custom painted vanity, and a vessel sink.
Modelo de cuarto de baño único y de pie clásico renovado pequeño con ducha empotrada, sanitario de una pieza, baldosas y/o azulejos beige, baldosas y/o azulejos de porcelana, paredes blancas, suelo de baldosas de porcelana, aseo y ducha, lavabo sobreencimera, encimera de cuarzo compacto, suelo beige, ducha con puerta con bisagras, encimeras grises, hornacina, papel pintado y puertas de armario verdes
Modelo de cuarto de baño único y de pie clásico renovado pequeño con ducha empotrada, sanitario de una pieza, baldosas y/o azulejos beige, baldosas y/o azulejos de porcelana, paredes blancas, suelo de baldosas de porcelana, aseo y ducha, lavabo sobreencimera, encimera de cuarzo compacto, suelo beige, ducha con puerta con bisagras, encimeras grises, hornacina, papel pintado y puertas de armario verdes

Kitchen & Multiple bathroom renovation in this transitional home. Kitchen Design features soft green tinted inset cabinets with calacatta quartz countertops with waterfall edge at island. Warm wood accents in accent tile, flooring, shelving & counter stools. Clean & simple Scandanavian touches throughout this space.

Diseño de cuarto de baño mediterráneo de tamaño medio con baldosas y/o azulejos verdes, baldosas y/o azulejos de cerámica, paredes verdes, suelo blanco, ducha abierta y hornacina
4.915 fotos de baños grises con hornacina
5

