22.409 fotos de baños grises con ducha empotrada
Filtrar por
Presupuesto
Ordenar por:Popular hoy
201 - 220 de 22.409 fotos
Artículo 1 de 3
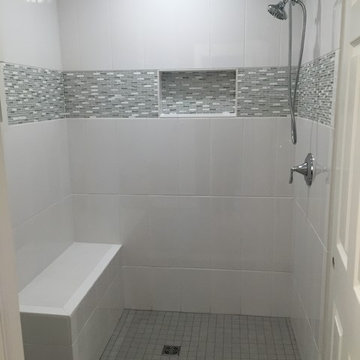
Diseño de cuarto de baño clásico renovado pequeño con ducha empotrada, baldosas y/o azulejos grises, baldosas y/o azulejos blancos, baldosas y/o azulejos de cerámica, suelo de baldosas de porcelana y aseo y ducha

The small bathroom is not wide enough for a traditional bathtub so a hand-built cedar Ofuro soaking tub allows for deep, luxurious bathing. Stand up showers are no problem.
Photo by Kate Russell
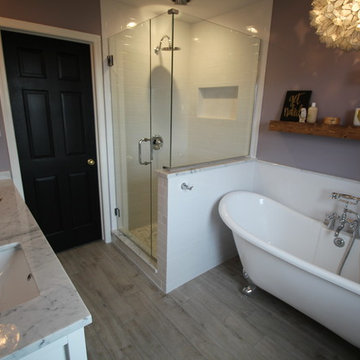
Beautiful modern transitional master bathroom. With carrara marble, white subway tile shower, wonderful clawfoot tub with relaxing lighting, barn wood tile floor and soft purple walls.
Fredenhagen Remodel & Design
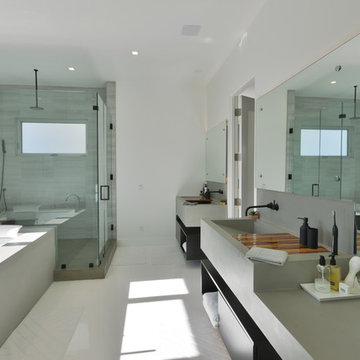
Modern design by Alberto Juarez and Darin Radac of Novum Architecture in Los Angeles.
Ejemplo de cuarto de baño principal minimalista grande con armarios abiertos, puertas de armario negras, jacuzzi, ducha empotrada, paredes grises, lavabo de seno grande y encimera de acrílico
Ejemplo de cuarto de baño principal minimalista grande con armarios abiertos, puertas de armario negras, jacuzzi, ducha empotrada, paredes grises, lavabo de seno grande y encimera de acrílico
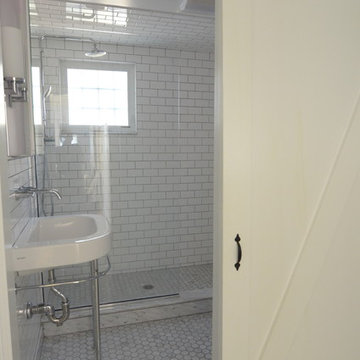
The first project to tackle at the Harwichport cottage was the bathroom. View through the new barn door into the newly remodeled bathroom.
Imagen de cuarto de baño costero pequeño con lavabo suspendido, encimera de mármol, ducha empotrada, sanitario de dos piezas, baldosas y/o azulejos blancos, baldosas y/o azulejos de cerámica, suelo de mármol y paredes blancas
Imagen de cuarto de baño costero pequeño con lavabo suspendido, encimera de mármol, ducha empotrada, sanitario de dos piezas, baldosas y/o azulejos blancos, baldosas y/o azulejos de cerámica, suelo de mármol y paredes blancas
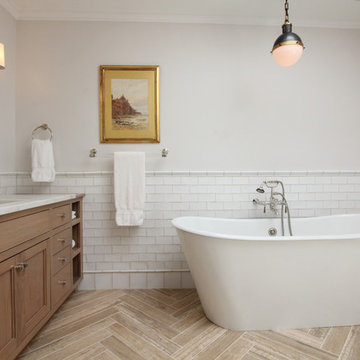
This project required the renovation of the Master Bedroom area of a Westchester County country house. Previously other areas of the house had been renovated by our client but she had saved the best for last. We reimagined and delineated five separate areas for the Master Suite from what before had been a more open floor plan: an Entry Hall; Master Closet; Master Bath; Study and Master Bedroom. We clarified the flow between these rooms and unified them with the rest of the house by using common details such as rift white oak floors; blackened Emtek hardware; and french doors to let light bleed through all of the spaces. We selected a vein cut travertine for the Master Bathroom floor that looked a lot like the rift white oak flooring elsewhere in the space so this carried the motif of the floor material into the Master Bathroom as well. Our client took the lead on selection of all the furniture, bath fixtures and lighting so we owe her no small praise for not only carrying the design through to the smallest details but coordinating the work of the contractors as well.
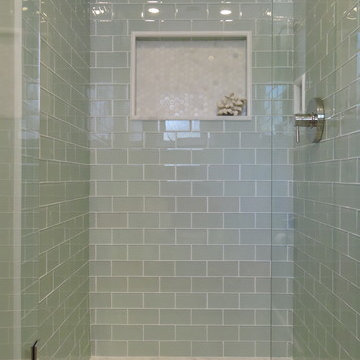
www.interiossb.com
Diseño de cuarto de baño marinero pequeño con lavabo bajoencimera, encimera de mármol, ducha empotrada, baldosas y/o azulejos blancos, baldosas y/o azulejos de vidrio, paredes beige, suelo de piedra caliza y aseo y ducha
Diseño de cuarto de baño marinero pequeño con lavabo bajoencimera, encimera de mármol, ducha empotrada, baldosas y/o azulejos blancos, baldosas y/o azulejos de vidrio, paredes beige, suelo de piedra caliza y aseo y ducha
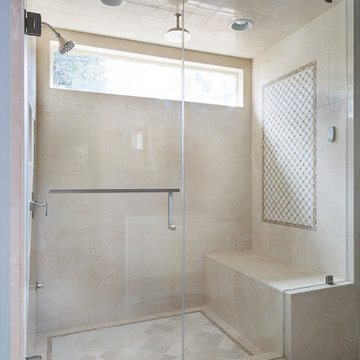
This dreamy master bath remodel in East Cobb offers generous space without going overboard in square footage. The homeowner chose to go with a large double vanity with a custom seated space as well as a nice shower with custom features and decided to forgo the typical big soaking tub.
The vanity area shown in the photos has plenty of storage within the wall cabinets and the large drawers below.
The countertop is Cedar Brown slab marble with undermount sinks. The brushed nickel metal details were done to work with the theme through out the home. The floor is a 12x24 honed Crema Marfil.
The stunning crystal chandelier draws the eye up and adds to the simplistic glamour of the bath.
The shower was done with an elegant combination of tumbled and polished Crema Marfil, two rows of Emperador Light inlay and Mirage Glass Tiles, Flower Series, Polished.
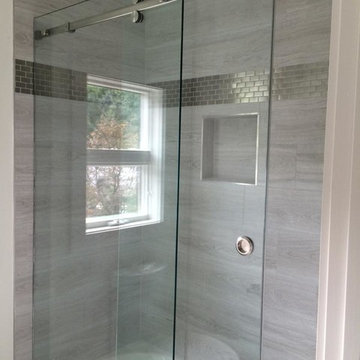
Serenity sliding shower system made of brushed stainless steel. Smooth and quiet open/ close.
Photo and installation by Mia Shower Doors.
Imagen de cuarto de baño moderno de tamaño medio con ducha empotrada, baldosas y/o azulejos grises y aseo y ducha
Imagen de cuarto de baño moderno de tamaño medio con ducha empotrada, baldosas y/o azulejos grises y aseo y ducha
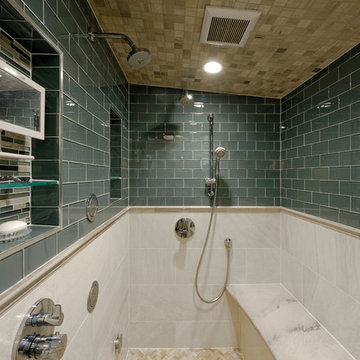
Photos by Bob Narod. Remodeled by Murphy's Design.
Ejemplo de cuarto de baño principal moderno grande con ducha empotrada, paredes azules y suelo con mosaicos de baldosas
Ejemplo de cuarto de baño principal moderno grande con ducha empotrada, paredes azules y suelo con mosaicos de baldosas
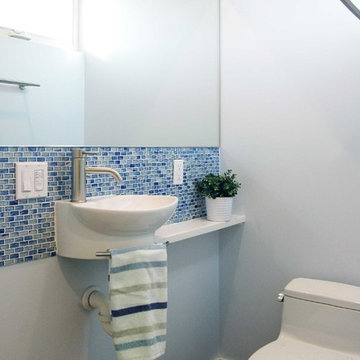
Tiny bathroom, only 3'-6" wide. Shower is on the other side. Tiny lavatory with white shelf. Very space conscious, yet practical and usable.
Ejemplo de cuarto de baño infantil contemporáneo pequeño con lavabo suspendido, encimera de madera, ducha empotrada, sanitario de una pieza, baldosas y/o azulejos azules, baldosas y/o azulejos de vidrio, paredes azules y suelo de baldosas de porcelana
Ejemplo de cuarto de baño infantil contemporáneo pequeño con lavabo suspendido, encimera de madera, ducha empotrada, sanitario de una pieza, baldosas y/o azulejos azules, baldosas y/o azulejos de vidrio, paredes azules y suelo de baldosas de porcelana
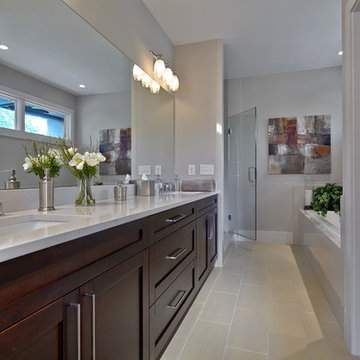
This master bathroom features a floating wood cabinet with double rectangular sinks and quartz countertop, oversized soaking tub, Grohe plumbing fixtures, separate water closet and a walk-in shower with double shower heads, built-in bench and frameless enclosures. There are "modern prairie" style windows above the tub that allow a lot of natural light in the bathroom. Designed by Price Residential Design; Built by Epic Development; Interior Design by Mike Horton; Photo by Brian Gassel
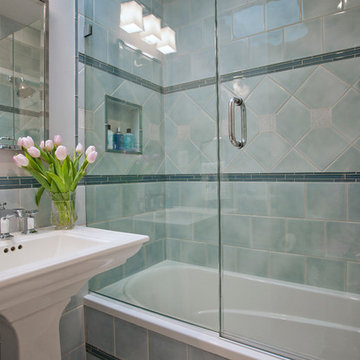
Kenneth M Wyner photography
Imagen de cuarto de baño clásico pequeño con lavabo con pedestal, bañera empotrada, ducha empotrada, sanitario de dos piezas, baldosas y/o azulejos azules, baldosas y/o azulejos de porcelana, paredes azules y suelo de mármol
Imagen de cuarto de baño clásico pequeño con lavabo con pedestal, bañera empotrada, ducha empotrada, sanitario de dos piezas, baldosas y/o azulejos azules, baldosas y/o azulejos de porcelana, paredes azules y suelo de mármol
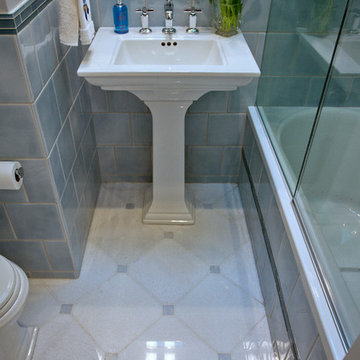
Kenneth M Wyner photography
Foto de cuarto de baño tradicional pequeño con lavabo con pedestal, bañera empotrada, ducha empotrada, sanitario de dos piezas, baldosas y/o azulejos azules, baldosas y/o azulejos de porcelana, paredes azules y suelo de mármol
Foto de cuarto de baño tradicional pequeño con lavabo con pedestal, bañera empotrada, ducha empotrada, sanitario de dos piezas, baldosas y/o azulejos azules, baldosas y/o azulejos de porcelana, paredes azules y suelo de mármol
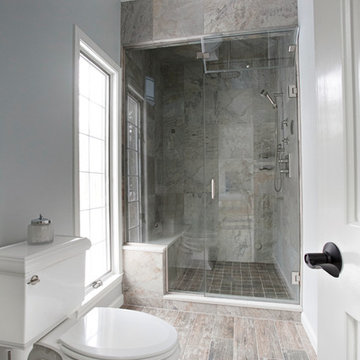
The steam shower and rain showerhead, along with bench seat and a handheld showerhead, bring the feel of nature into this luxurious bath. Photo by Chrissy Racho

Mid Century inspired bathroom designed and built by Echo Park developers, "Resourceful Developments"
Incredible architectural photography by Val Riolo.
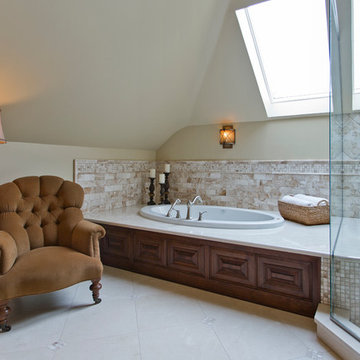
Diseño de cuarto de baño principal tradicional grande con armarios con paneles con relieve, puertas de armario de madera oscura, bañera encastrada, ducha empotrada, baldosas y/o azulejos beige, baldosas y/o azulejos blancos, paredes beige, lavabo bajoencimera y encimera de mármol

Clean and simple define this 1200 square foot Portage Bay floating home. After living on the water for 10 years, the owner was familiar with the area’s history and concerned with environmental issues. With that in mind, she worked with Architect Ryan Mankoski of Ninebark Studios and Dyna to create a functional dwelling that honored its surroundings. The original 19th century log float was maintained as the foundation for the new home and some of the historic logs were salvaged and custom milled to create the distinctive interior wood paneling. The atrium space celebrates light and water with open and connected kitchen, living and dining areas. The bedroom, office and bathroom have a more intimate feel, like a waterside retreat. The rooftop and water-level decks extend and maximize the main living space. The materials for the home’s exterior include a mixture of structural steel and glass, and salvaged cedar blended with Cor ten steel panels. Locally milled reclaimed untreated cedar creates an environmentally sound rain and privacy screen.
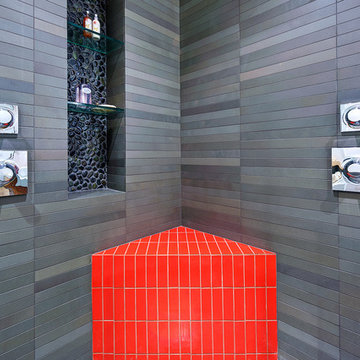
red bench provides a dash of color, the pebbles at the niche add texture. The glass shelves are set in from the face of the stone tile for a clean look.
Photo: Bay Area VR - Eli Poblitz

Ejemplo de cuarto de baño industrial con ducha empotrada, suelo de cemento, sanitario de pared, paredes blancas, encimera de mármol, suelo gris, encimeras grises y cuarto de baño
22.409 fotos de baños grises con ducha empotrada
11

