4.207 fotos de baños grandes con paredes marrones
Filtrar por
Presupuesto
Ordenar por:Popular hoy
61 - 80 de 4207 fotos
Artículo 1 de 3

Foto de cuarto de baño principal y a medida clásico renovado grande con paredes marrones, suelo de madera clara, suelo marrón, puertas de armario de madera clara, bañera exenta, ducha empotrada, baldosas y/o azulejos grises, lavabo encastrado, ducha con puerta con bisagras y cuarto de baño
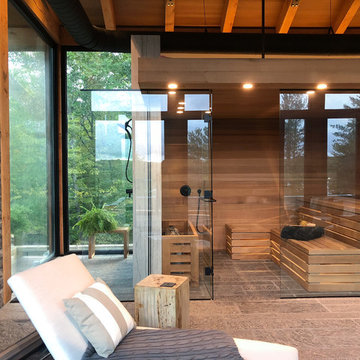
Imagen de sauna campestre grande con suelo gris, ducha a ras de suelo, paredes marrones, ducha con puerta con bisagras y piedra

Foto de cuarto de baño principal y de obra rural grande con puertas de armario de madera en tonos medios, bañera con patas, paredes marrones, suelo de madera oscura, lavabo encastrado, encimera de madera, suelo marrón y armarios con paneles lisos
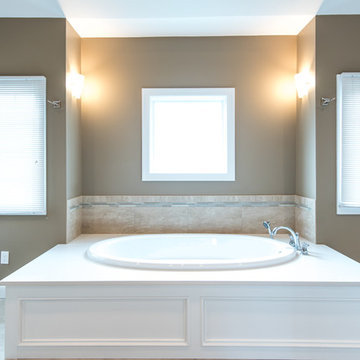
Design Services Provided - Architect was asked to convert this 1950's Split Level Style home into a Traditional Style home with a 2-story height grand entry foyer. The new design includes modern amenities such as a large 'Open Plan' kitchen, a family room, a home office, an oversized garage, spacious bedrooms with large closets, a second floor laundry room and a private master bedroom suite for the owners that includes two walk-in closets and a grand master bathroom with a vaulted ceiling. The Architect presented the new design using Professional 3D Design Software. This approach allowed the Owners to clearly understand the proposed design and secondly, it was beneficial to the Contractors who prepared Preliminary Cost Estimates. The construction duration was nine months and the project was completed in September 2015. The client is thrilled with the end results! We established a wonderful working relationship and a lifetime friendship. I am truly thankful for this opportunity to design this home and work with this client!

Modelo de cuarto de baño principal clásico renovado grande con armarios con paneles empotrados, puertas de armario blancas, bañera encastrada, ducha esquinera, sanitario de dos piezas, baldosas y/o azulejos beige, baldosas y/o azulejos de porcelana, paredes marrones, suelo de baldosas de porcelana, lavabo bajoencimera, encimera de granito, suelo gris, ducha con puerta con bisagras y encimeras negras

Working with the homeowners and our design team, we feel that we created the ultimate spa retreat. The main focus is the grand vanity with towers on either side and matching bridge spanning above to hold the LED lights. By Plain & Fancy cabinetry, the Vogue door beaded inset door works well with the Forest Shadow finish. The toe space has a decorative valance down below with LED lighting behind. Centaurus granite rests on top with white vessel sinks and oil rubber bronze fixtures. The light stone wall in the backsplash area provides a nice contrast and softens up the masculine tones. Wall sconces with angled mirrors added a nice touch.
We brought the stone wall back behind the freestanding bathtub appointed with a wall mounted tub filler. The 69" Victoria & Albert bathtub features clean lines and LED uplighting behind. This all sits on a french pattern travertine floor with a hidden surprise; their is a heating system underneath.
In the shower we incorporated more stone, this time in the form of a darker split river rock. We used this as the main shower floor and as listello bands. Kohler oil rubbed bronze shower heads, rain head, and body sprayer finish off the master bath.
Photographer: Johan Roetz
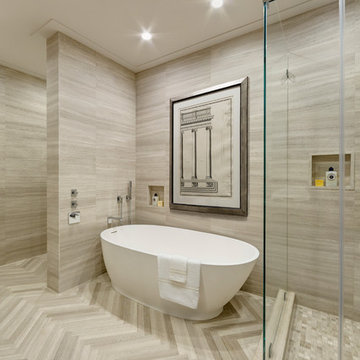
Foto de cuarto de baño principal contemporáneo grande con lavabo bajoencimera, armarios con paneles lisos, puertas de armario de madera clara, encimera de piedra caliza, bañera exenta, ducha esquinera, sanitario de una pieza, baldosas y/o azulejos marrones, baldosas y/o azulejos de piedra, paredes marrones y suelo de piedra caliza

2013 WINNER MBA Best Display Home $650,000+
When you’re ready to step up to a home that truly defines what you deserve – quality, luxury, style and comfort – take a look at the Oakland. With its modern take on a timeless classic, the Oakland’s contemporary elevation is softened by the warmth of traditional textures – marble, timber and stone. Inside, Atrium Homes’ famous attention to detail and intricate craftsmanship is obvious at every turn.
Formal foyer with a granite, timber and wrought iron staircase
High quality German lift
Elegant home theatre and study open off the foyer
Kitchen features black Italian granite benchtops and splashback and American Oak cabinetry
Modern stainless steel appliances
Upstairs private retreat and balcony
Luxurious main suite with double doors
Two double-sized minor bedrooms with shared semi ensuite
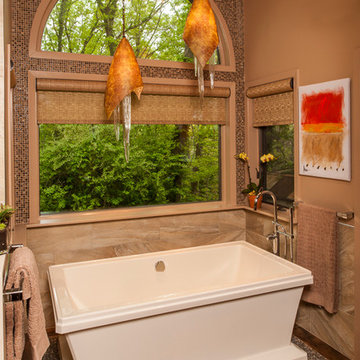
Free standing tub sitting on pebble / river rock tile to give the illusion of a rock garden beneath the tub. Wall tile 12 x 24 porcelain in a warm earth tone. Tub filler is a floor mounted free standing spout.

“It doesn’t take much imagination to pretend you are taking a bath in a rainforest.”
- San Diego Home/Garden Lifestyles Magazine
August 2013
James Brady Photography

Ejemplo de cuarto de baño principal rústico grande con armarios con paneles empotrados, puertas de armario de madera en tonos medios, ducha empotrada, paredes marrones, suelo de cemento, lavabo bajoencimera, encimera de mármol, suelo gris y ducha con cortina
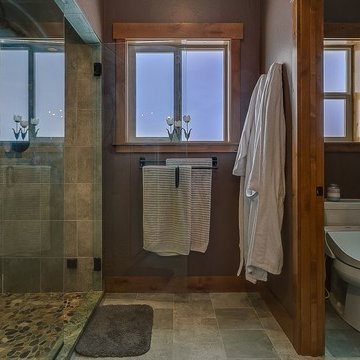
Ejemplo de cuarto de baño principal rústico grande con armarios con paneles lisos, puertas de armario de madera oscura, ducha empotrada, sanitario de dos piezas, paredes marrones, suelo de baldosas de porcelana, lavabo bajoencimera, encimera de mármol, suelo gris, ducha con puerta con bisagras y encimeras verdes
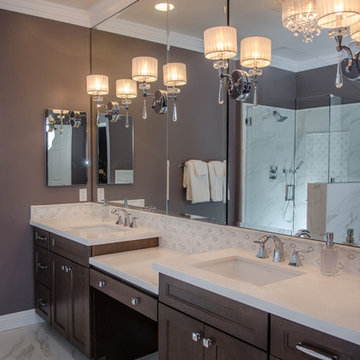
Michelle Smith Photography
Foto de cuarto de baño principal clásico renovado grande con armarios con paneles empotrados, puertas de armario de madera en tonos medios, ducha esquinera, baldosas y/o azulejos blancos, baldosas y/o azulejos de mármol, paredes marrones, suelo de mármol, lavabo bajoencimera, encimera de cuarzo compacto, suelo gris y ducha con puerta con bisagras
Foto de cuarto de baño principal clásico renovado grande con armarios con paneles empotrados, puertas de armario de madera en tonos medios, ducha esquinera, baldosas y/o azulejos blancos, baldosas y/o azulejos de mármol, paredes marrones, suelo de mármol, lavabo bajoencimera, encimera de cuarzo compacto, suelo gris y ducha con puerta con bisagras
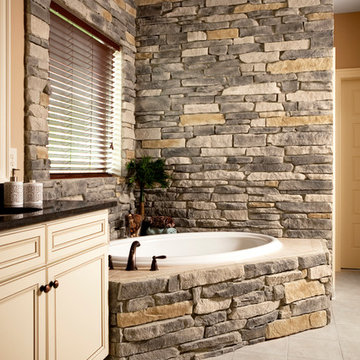
Some have said that our stone veneer is so realistic, you have to turn it over to see that it is manufactured. Our stone siding looks and feels like the real thing because we handcraft each mold to capture every detail and depth of natural stone.
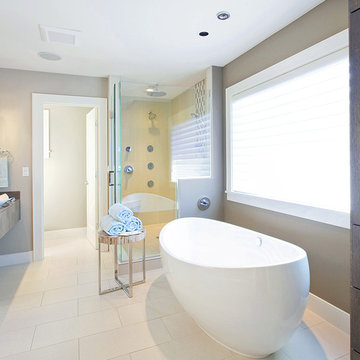
Diseño de cuarto de baño principal contemporáneo grande con bañera exenta, ducha esquinera, baldosas y/o azulejos beige, baldosas y/o azulejos multicolor, paredes marrones, suelo de baldosas de cerámica, lavabo sobreencimera, encimera de azulejos, suelo beige, ducha con puerta con bisagras y encimeras marrones
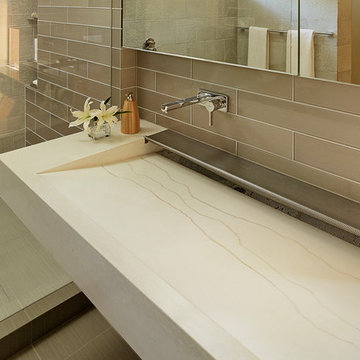
Fu-Tung Cheng, CHENG Design
• Interior view of Bathroom, House 7 Concrete and Wood house
House 7, named the "Concrete Village Home", is Cheng Design's seventh custom home project. With inspiration of a "small village" home, this project brings in dwellings of different size and shape that support and intertwine with one another. Featuring a sculpted, concrete geological wall, pleated butterfly roof, and rainwater installations, House 7 exemplifies an interconnectedness and energetic relationship between home and the natural elements.
Photography: Matthew Millman

Ejemplo de sauna nórdica grande sin sin inodoro con suelo de madera clara, suelo beige, paredes marrones y ducha con puerta con bisagras

Diseño de cuarto de baño principal, a medida, abovedado, blanco y doble minimalista grande sin sin inodoro con armarios estilo shaker, puertas de armario marrones, sanitario de dos piezas, baldosas y/o azulejos blancos, suelo de baldosas de porcelana, lavabo bajoencimera, encimera de cuarzo compacto, encimeras blancas, baldosas y/o azulejos de cerámica, paredes marrones, suelo gris y ducha abierta
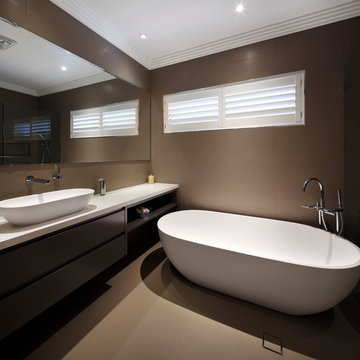
Zeitgeist Photography
Imagen de cuarto de baño principal actual grande con armarios abiertos, puertas de armario marrones, bañera exenta, baldosas y/o azulejos marrones, baldosas y/o azulejos de porcelana, paredes marrones, suelo de baldosas de porcelana, lavabo sobreencimera, encimera de cuarcita, suelo beige y encimeras blancas
Imagen de cuarto de baño principal actual grande con armarios abiertos, puertas de armario marrones, bañera exenta, baldosas y/o azulejos marrones, baldosas y/o azulejos de porcelana, paredes marrones, suelo de baldosas de porcelana, lavabo sobreencimera, encimera de cuarcita, suelo beige y encimeras blancas
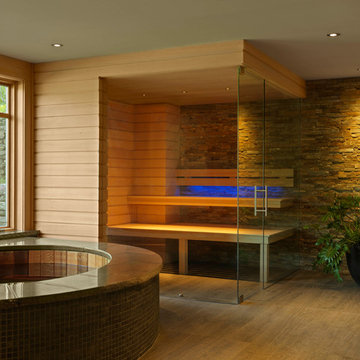
Our client came to us with an intentionally unfinished basement of their ski home as they had planned to put in a very sleek and useful space to relax and unwind after a long day in the mountains.
A few interesting features of this project are as follows. The tub is an elliptical Japanese soaking tub which is lined in cedar and custom-made copper. The wood for the sauna is imported, exotic wood from Scandinavia. The floor is ceramic tile made to look like wood plank. The shower is open shower and the floor pitches perfectly in that corner for ease of draining.
4.207 fotos de baños grandes con paredes marrones
4

