10.261 fotos de baños grandes con lavabo integrado
Filtrar por
Presupuesto
Ordenar por:Popular hoy
161 - 180 de 10.261 fotos
Artículo 1 de 3
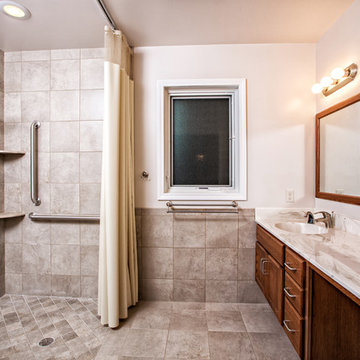
Photo by Brian Walters
Foto de cuarto de baño clásico grande con armarios con paneles empotrados, puertas de armario de madera en tonos medios, ducha esquinera, baldosas y/o azulejos beige, baldosas y/o azulejos de porcelana, paredes blancas, suelo de baldosas de porcelana, aseo y ducha, lavabo integrado, encimera de mármol, suelo marrón y ducha con cortina
Foto de cuarto de baño clásico grande con armarios con paneles empotrados, puertas de armario de madera en tonos medios, ducha esquinera, baldosas y/o azulejos beige, baldosas y/o azulejos de porcelana, paredes blancas, suelo de baldosas de porcelana, aseo y ducha, lavabo integrado, encimera de mármol, suelo marrón y ducha con cortina
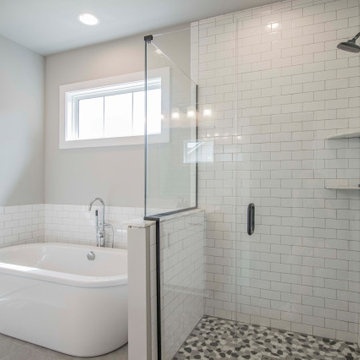
Ejemplo de cuarto de baño principal, doble y a medida de estilo americano grande con armarios con paneles empotrados, puertas de armario blancas, bañera exenta, ducha empotrada, sanitario de una pieza, baldosas y/o azulejos blancos, baldosas y/o azulejos de cemento, paredes grises, suelo de baldosas de cerámica, lavabo integrado, encimera de mármol, suelo gris, ducha con puerta con bisagras, encimeras blancas y cuarto de baño
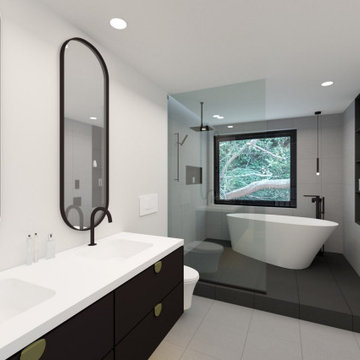
Foto de cuarto de baño principal, único y flotante contemporáneo grande con armarios con paneles lisos, puertas de armario de madera clara, bañera exenta, ducha empotrada, sanitario de pared, baldosas y/o azulejos blancos, baldosas y/o azulejos de porcelana, paredes blancas, suelo de baldosas de porcelana, lavabo integrado, encimera de acrílico, suelo gris, ducha con puerta con bisagras y encimeras blancas
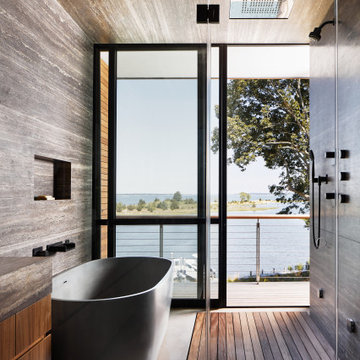
Master bathroom with black travertine, soaking tub, and indoor/outdoor feel.
Ejemplo de cuarto de baño principal, único y flotante marinero grande con armarios con paneles lisos, puertas de armario de madera oscura, bañera exenta, combinación de ducha y bañera, sanitario de pared, baldosas y/o azulejos grises, baldosas y/o azulejos de cerámica, paredes grises, suelo de mármol, lavabo integrado, encimera de mármol, suelo marrón, ducha con puerta con bisagras, encimeras negras y cuarto de baño
Ejemplo de cuarto de baño principal, único y flotante marinero grande con armarios con paneles lisos, puertas de armario de madera oscura, bañera exenta, combinación de ducha y bañera, sanitario de pared, baldosas y/o azulejos grises, baldosas y/o azulejos de cerámica, paredes grises, suelo de mármol, lavabo integrado, encimera de mármol, suelo marrón, ducha con puerta con bisagras, encimeras negras y cuarto de baño
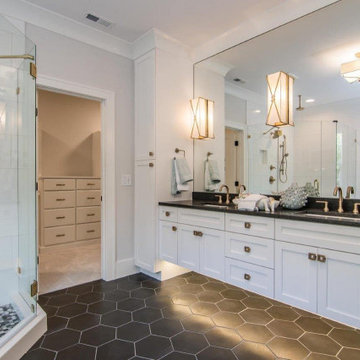
Customize Your Dream Home With Amward Homes! Beautiful solutions for exteriors, interiors, kitchen & dining, bed & bath, and living space! See Montvale Estates - Lot 1 featuring:
?Gourmet Kitchen
?10 ft Ceilings
?Outdoor Fireplace
?Two-Story Foyer
?Energy-star Certified
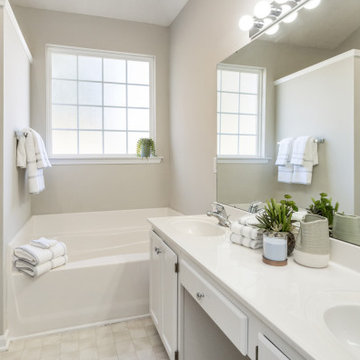
We matched the color of the vanity cabinets to the same color used on the kitchen cabinetry. Thoroughly helping to keep a smooth transition from room to room.
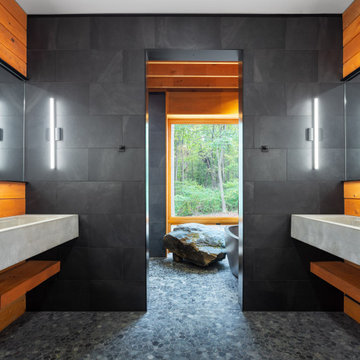
Foto de cuarto de baño principal moderno grande sin sin inodoro con puertas de armario grises, bañera exenta, sanitario de una pieza, baldosas y/o azulejos grises, baldosas y/o azulejos de pizarra, paredes grises, suelo de baldosas tipo guijarro, lavabo integrado, encimera de cemento, suelo gris, ducha abierta y encimeras grises
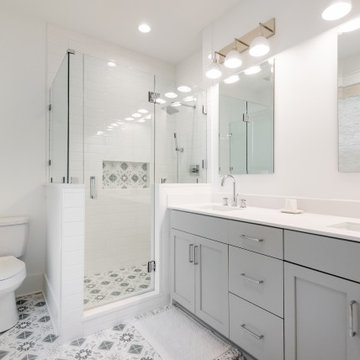
Delpino Custom Homes specializes in luxury custom home builds and luxury renovations and additions in and around Charleston, SC.
Imagen de cuarto de baño principal costero grande con armarios estilo shaker, puertas de armario grises, ducha empotrada, sanitario de dos piezas, baldosas y/o azulejos blancos, baldosas y/o azulejos de cemento, paredes blancas, suelo de baldosas de porcelana, lavabo integrado, encimera de cuarzo compacto, suelo azul, ducha con puerta con bisagras y encimeras blancas
Imagen de cuarto de baño principal costero grande con armarios estilo shaker, puertas de armario grises, ducha empotrada, sanitario de dos piezas, baldosas y/o azulejos blancos, baldosas y/o azulejos de cemento, paredes blancas, suelo de baldosas de porcelana, lavabo integrado, encimera de cuarzo compacto, suelo azul, ducha con puerta con bisagras y encimeras blancas
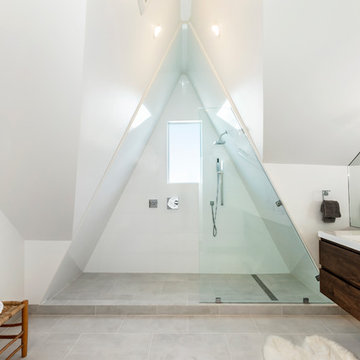
Foto de cuarto de baño principal contemporáneo grande sin sin inodoro con armarios con paneles lisos, puertas de armario de madera en tonos medios, baldosas y/o azulejos beige, baldosas y/o azulejos de mármol, paredes beige, suelo de azulejos de cemento, lavabo integrado, encimera de acrílico, suelo gris, ducha con puerta con bisagras y encimeras blancas
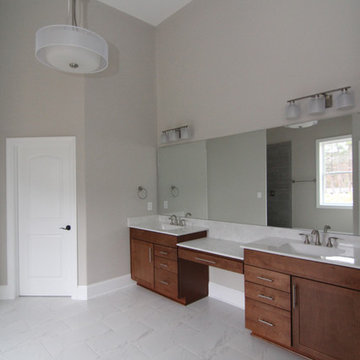
From the French door entrance, see across the master bathroom (the door leads to the walk in closet). In the mirror, you can start to see the completely open, walk in shower. http://stantonhomes.com/dahlberg/
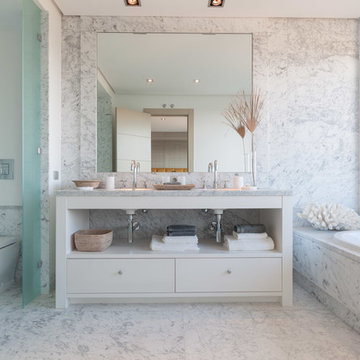
BrandingPhoto
Foto de cuarto de baño principal costero grande con armarios con paneles lisos, puertas de armario blancas, bañera empotrada y lavabo integrado
Foto de cuarto de baño principal costero grande con armarios con paneles lisos, puertas de armario blancas, bañera empotrada y lavabo integrado
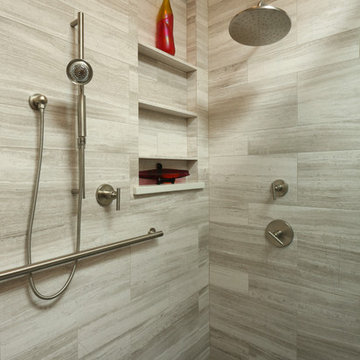
Shannon Butler
Modelo de cuarto de baño principal contemporáneo grande con armarios con paneles lisos, puertas de armario de madera oscura, ducha a ras de suelo, sanitario de una pieza, baldosas y/o azulejos grises, baldosas y/o azulejos de piedra, paredes blancas, suelo de piedra caliza, lavabo integrado, encimera de cemento, suelo blanco y ducha con puerta con bisagras
Modelo de cuarto de baño principal contemporáneo grande con armarios con paneles lisos, puertas de armario de madera oscura, ducha a ras de suelo, sanitario de una pieza, baldosas y/o azulejos grises, baldosas y/o azulejos de piedra, paredes blancas, suelo de piedra caliza, lavabo integrado, encimera de cemento, suelo blanco y ducha con puerta con bisagras
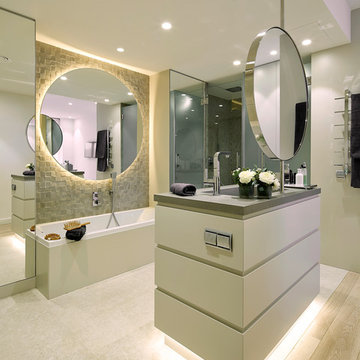
Jordi Miralles
Foto de cuarto de baño principal actual grande con armarios con paneles lisos, bañera empotrada, combinación de ducha y bañera, paredes multicolor, suelo de madera clara y lavabo integrado
Foto de cuarto de baño principal actual grande con armarios con paneles lisos, bañera empotrada, combinación de ducha y bañera, paredes multicolor, suelo de madera clara y lavabo integrado
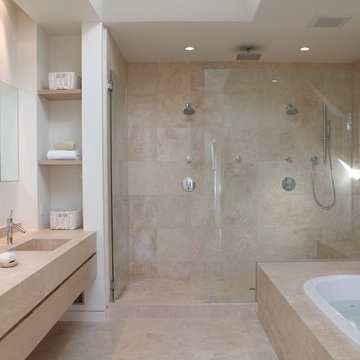
The definitive idea behind this project was to create a modest country house that was traditional in outward appearance yet minimalist from within. The harmonious scale, thick wall massing and the attention to architectural detail are reminiscent of the enduring quality and beauty of European homes built long ago.
It features a custom-built Spanish Colonial- inspired house that is characterized by an L-plan, low-pitched mission clay tile roofs, exposed wood rafter tails, broad expanses of thick white-washed stucco walls with recessed-in French patio doors and casement windows; and surrounded by native California oaks, boxwood hedges, French lavender, Mexican bush sage, and rosemary that are often found in Mediterranean landscapes.
An emphasis was placed on visually experiencing the weight of the exposed ceiling timbers and the thick wall massing between the light, airy spaces. A simple and elegant material palette, which consists of white plastered walls, timber beams, wide plank white oak floors, and pale travertine used for wash basins and bath tile flooring, was chosen to articulate the fine balance between clean, simple lines and Old World touches.
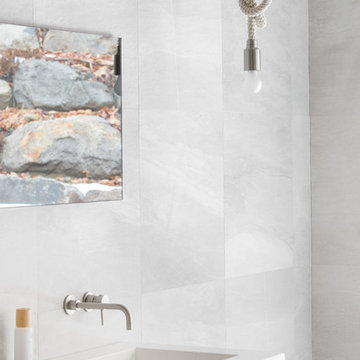
This country house was previously owned by Halle Berry and sits on a private lake north of Montreal. The kitchen was dated and a part of a large two storey extension which included a master bedroom and ensuite, two guest bedrooms, office, and gym. The goal for the kitchen was to create a dramatic and urban space in a rural setting.
Photo : Drew Hadley
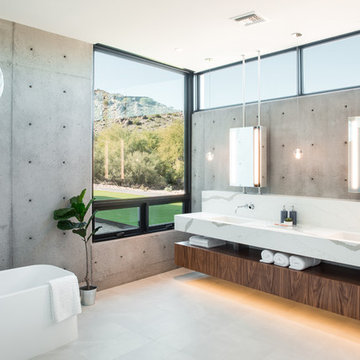
Master bathroom
Foto de cuarto de baño principal minimalista grande con puertas de armario de madera en tonos medios, bañera exenta, ducha a ras de suelo, suelo de baldosas de porcelana, lavabo integrado, encimera de cuarzo compacto, suelo blanco, ducha con puerta con bisagras y encimeras blancas
Foto de cuarto de baño principal minimalista grande con puertas de armario de madera en tonos medios, bañera exenta, ducha a ras de suelo, suelo de baldosas de porcelana, lavabo integrado, encimera de cuarzo compacto, suelo blanco, ducha con puerta con bisagras y encimeras blancas

This bathroom was created with the tagline "simple luxury" in mind. Each detail was chosen with this and daily function in mind. Ample storage was created with two 60" vanities and a 24" central makeup vanity. The beautiful clouds wallpaper creates a relaxing atmosphere while also adding dimension and interest to a neutral space. The tall, beautiful brass mirrors and wall sconces add warmth and a timeless feel. The marigold velvet stool is a gorgeous happy pop that greets the homeowners each morning.

This was a whole home renovation with an addition and was phased over two and a half years. It included the kitchen, living room, primary suite, basement family room and wet bar, plus the addition of his and hers office space, along with a sunscreen. This modern rambler is transitional style at its best!

The Atherton House is a family compound for a professional couple in the tech industry, and their two teenage children. After living in Singapore, then Hong Kong, and building homes there, they looked forward to continuing their search for a new place to start a life and set down roots.
The site is located on Atherton Avenue on a flat, 1 acre lot. The neighboring lots are of a similar size, and are filled with mature planting and gardens. The brief on this site was to create a house that would comfortably accommodate the busy lives of each of the family members, as well as provide opportunities for wonder and awe. Views on the site are internal. Our goal was to create an indoor- outdoor home that embraced the benign California climate.
The building was conceived as a classic “H” plan with two wings attached by a double height entertaining space. The “H” shape allows for alcoves of the yard to be embraced by the mass of the building, creating different types of exterior space. The two wings of the home provide some sense of enclosure and privacy along the side property lines. The south wing contains three bedroom suites at the second level, as well as laundry. At the first level there is a guest suite facing east, powder room and a Library facing west.
The north wing is entirely given over to the Primary suite at the top level, including the main bedroom, dressing and bathroom. The bedroom opens out to a roof terrace to the west, overlooking a pool and courtyard below. At the ground floor, the north wing contains the family room, kitchen and dining room. The family room and dining room each have pocketing sliding glass doors that dissolve the boundary between inside and outside.
Connecting the wings is a double high living space meant to be comfortable, delightful and awe-inspiring. A custom fabricated two story circular stair of steel and glass connects the upper level to the main level, and down to the basement “lounge” below. An acrylic and steel bridge begins near one end of the stair landing and flies 40 feet to the children’s bedroom wing. People going about their day moving through the stair and bridge become both observed and observer.
The front (EAST) wall is the all important receiving place for guests and family alike. There the interplay between yin and yang, weathering steel and the mature olive tree, empower the entrance. Most other materials are white and pure.
The mechanical systems are efficiently combined hydronic heating and cooling, with no forced air required.
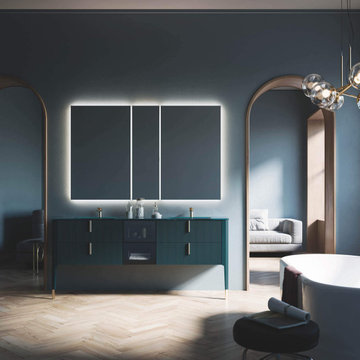
A modern bathroom with dark green vanity from the Vertigo Collection. You can create the perfect vanity to fit your space with a variety of sizes, mounting types, finishes, and colors.
10.261 fotos de baños grandes con lavabo integrado
9

