16.446 fotos de baños flotantes con suelo de baldosas de porcelana
Filtrar por
Presupuesto
Ordenar por:Popular hoy
81 - 100 de 16.446 fotos
Artículo 1 de 3

While the majority of APD designs are created to meet the specific and unique needs of the client, this whole home remodel was completed in partnership with Black Sheep Construction as a high end house flip. From space planning to cabinet design, finishes to fixtures, appliances to plumbing, cabinet finish to hardware, paint to stone, siding to roofing; Amy created a design plan within the contractor’s remodel budget focusing on the details that would be important to the future home owner. What was a single story house that had fallen out of repair became a stunning Pacific Northwest modern lodge nestled in the woods!

Архитектор-дизайнер: Ирина Килина
Дизайнер: Екатерина Дудкина
Modelo de cuarto de baño único y flotante actual pequeño con armarios con paneles lisos, puertas de armario marrones, ducha esquinera, sanitario de pared, baldosas y/o azulejos beige, baldosas y/o azulejos de porcelana, paredes beige, suelo de baldosas de porcelana, aseo y ducha, lavabo integrado, encimera de acrílico, suelo negro, ducha con puerta con bisagras, encimeras blancas y banco de ducha
Modelo de cuarto de baño único y flotante actual pequeño con armarios con paneles lisos, puertas de armario marrones, ducha esquinera, sanitario de pared, baldosas y/o azulejos beige, baldosas y/o azulejos de porcelana, paredes beige, suelo de baldosas de porcelana, aseo y ducha, lavabo integrado, encimera de acrílico, suelo negro, ducha con puerta con bisagras, encimeras blancas y banco de ducha
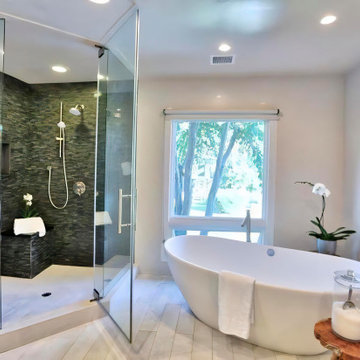
Another view of the tub and shower area looking out onto the trees and the pool area beyond.
Modelo de cuarto de baño doble, flotante y principal tradicional renovado grande con armarios con paneles lisos, puertas de armario de madera clara, bañera exenta, ducha esquinera, sanitario de una pieza, baldosas y/o azulejos multicolor, paredes blancas, suelo de baldosas de porcelana, lavabo sobreencimera, encimera de esteatita, suelo gris, ducha con puerta con bisagras, encimeras grises y banco de ducha
Modelo de cuarto de baño doble, flotante y principal tradicional renovado grande con armarios con paneles lisos, puertas de armario de madera clara, bañera exenta, ducha esquinera, sanitario de una pieza, baldosas y/o azulejos multicolor, paredes blancas, suelo de baldosas de porcelana, lavabo sobreencimera, encimera de esteatita, suelo gris, ducha con puerta con bisagras, encimeras grises y banco de ducha

A spa bathroom built for true relaxation. The stone look tile and warmth of the teak accent wall bring together a combination that creates a serene oasis for the homeowner.
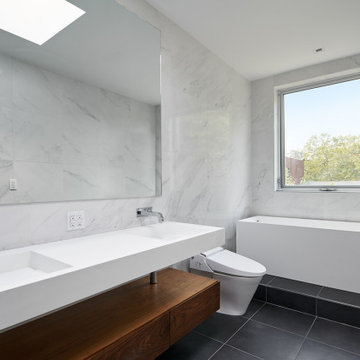
Modern bathroom with custom cabinetry and large format porcelain wall tile. Integrated sinktop from ADM.
Ejemplo de cuarto de baño principal, doble y flotante minimalista de tamaño medio con armarios con paneles lisos, puertas de armario de madera en tonos medios, bañera exenta, baldosas y/o azulejos blancos, baldosas y/o azulejos de porcelana, suelo de baldosas de porcelana, encimera de acrílico, suelo negro y encimeras blancas
Ejemplo de cuarto de baño principal, doble y flotante minimalista de tamaño medio con armarios con paneles lisos, puertas de armario de madera en tonos medios, bañera exenta, baldosas y/o azulejos blancos, baldosas y/o azulejos de porcelana, suelo de baldosas de porcelana, encimera de acrílico, suelo negro y encimeras blancas
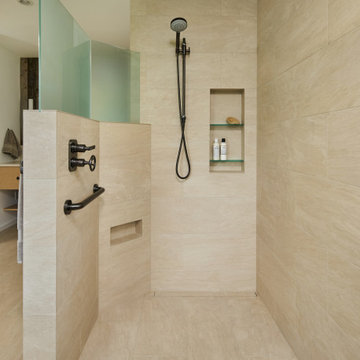
This modern rustic bathroom remodel includes two accent walls covered in reclaimed wood paneling, a freestanding slipper tub, a curbless walk-in shower, floating oak vanity and separate toilet room
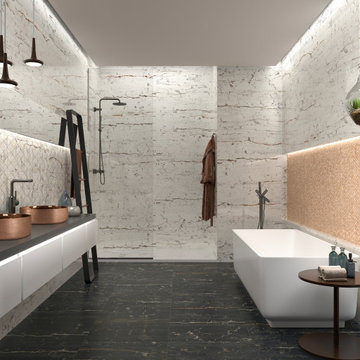
Imagen de cuarto de baño principal, doble y flotante minimalista con puertas de armario blancas, bañera exenta, combinación de ducha y bañera, baldosas y/o azulejos blancos, baldosas y/o azulejos de porcelana, paredes multicolor, suelo de baldosas de porcelana, lavabo sobreencimera, encimera de cuarzo compacto, suelo multicolor, ducha con puerta corredera y encimeras grises
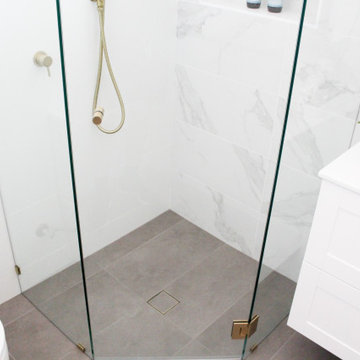
Ensuite, Small Bathrooms, Tiny Bathrooms, Frameless Shower Screen, Hampton Vanity, Shaker Style Vanity, Marble Feature Wall, Brushed Brass Tapware, Brushed Brass Shower Combo
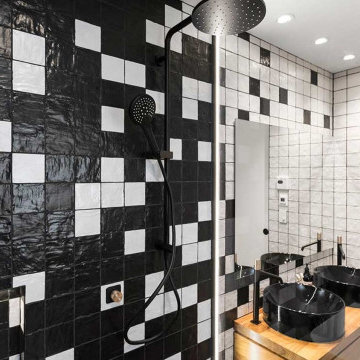
Imagen de cuarto de baño infantil, doble y flotante contemporáneo de tamaño medio sin sin inodoro con armarios con paneles lisos, puertas de armario de madera clara, bañera exenta, sanitario de una pieza, baldosas y/o azulejos blancas y negros, baldosas y/o azulejos de cerámica, suelo de baldosas de porcelana, lavabo sobreencimera, encimera de madera, suelo negro, ducha abierta y hornacina

This contemporary bath design in Springfield is a relaxing retreat with a large shower, freestanding tub, and soothing color scheme. The custom alcove shower enclosure includes a Delta showerhead, recessed storage niche with glass shelves, and built-in shower bench. Stunning green glass wall tile from Lia turns this shower into an eye catching focal point. The American Standard freestanding bathtub pairs beautifully with an American Standard floor mounted tub filler faucet. The bathroom vanity is a Medallion Cabinetry white shaker style wall-mounted cabinet, which adds to the spa style atmosphere of this bathroom remodel. The vanity includes two Miseno rectangular undermount sinks with Miseno single lever faucets. The cabinetry is accented by Richelieu polished chrome hardware, as well as two round mirrors and vanity lights. The spacious design includes recessed shelves, perfect for storing spare linens or display items. This bathroom design is sure to be the ideal place to relax.

Hexagon Bathroom, Small Bathrooms Perth, Small Bathroom Renovations Perth, Bathroom Renovations Perth WA, Open Shower, Small Ensuite Ideas, Toilet In Shower, Shower and Toilet Area, Small Bathroom Ideas, Subway and Hexagon Tiles, Wood Vanity Benchtop, Rimless Toilet, Black Vanity Basin

This project was a complete gut remodel of the owner's childhood home. They demolished it and rebuilt it as a brand-new two-story home to house both her retired parents in an attached ADU in-law unit, as well as her own family of six. Though there is a fire door separating the ADU from the main house, it is often left open to create a truly multi-generational home. For the design of the home, the owner's one request was to create something timeless, and we aimed to honor that.

This year might just be the year of the bathrooms. Since January, I have been working on six different bathroom projects. They range from full to partial renovation projects. I recently finished the design plans for the three bathrooms at the #themanchesterflip. I have also worked on a very cool master bathroom design project that has been approved and the work is scheduled to start by March. And then, there were the two fulls baths from #clientkoko that are now completed. Today I am happy to share the first one of them.
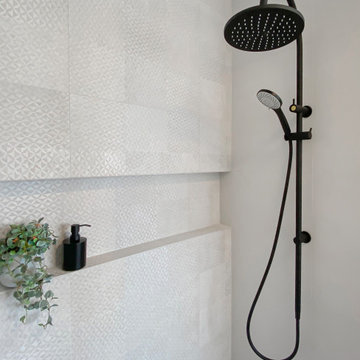
The long shower niche with mirrored tiled edges gives an architectural finish to the shower area. The feature tiles add texture and light to shower recess area.
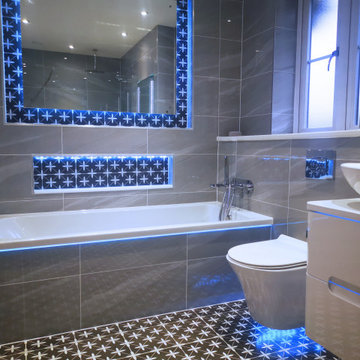
Ultra modern, luxury and automation at its best. Voice control main lighting, mood lighting, digital shower, music, fan. A wonderful example of a smart, contemporary bathroom.

Imagen de cuarto de baño único y flotante urbano de tamaño medio con armarios con paneles lisos, puertas de armario grises, ducha empotrada, sanitario de pared, baldosas y/o azulejos grises, baldosas y/o azulejos de porcelana, paredes grises, suelo de baldosas de porcelana, aseo y ducha, lavabo bajoencimera, encimera de acrílico, suelo gris, ducha con cortina, encimeras negras y tendedero
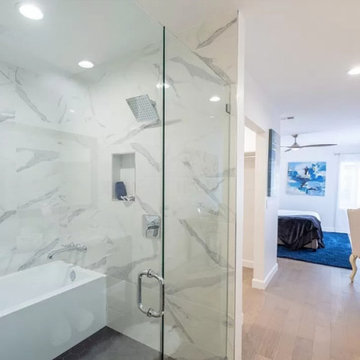
Bathroom designed and tile supplied by South Bay Green. This project was done on a budget and we managed to find beautiful tile to fit each bathroom and still come in on budget.
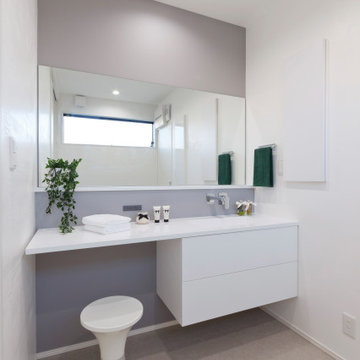
サニタリールームもモノトーンで統一。優しいグレーの壁紙が、真っ白な洗面台の美しさを上品に引き立てています。
Ejemplo de cuarto de baño único y flotante de estilo zen de tamaño medio con puertas de armario blancas, suelo beige, armarios con paneles lisos, paredes blancas, suelo de baldosas de porcelana, aseo y ducha, lavabo bajoencimera y encimeras blancas
Ejemplo de cuarto de baño único y flotante de estilo zen de tamaño medio con puertas de armario blancas, suelo beige, armarios con paneles lisos, paredes blancas, suelo de baldosas de porcelana, aseo y ducha, lavabo bajoencimera y encimeras blancas

Modelo de cuarto de baño principal, único y flotante contemporáneo de tamaño medio sin sin inodoro con armarios con paneles lisos, puertas de armario grises, bañera exenta, baldosas y/o azulejos blancos, baldosas y/o azulejos de porcelana, suelo de baldosas de porcelana, lavabo bajoencimera, suelo blanco, ducha abierta y encimeras beige

Imagen de cuarto de baño principal y flotante actual grande con armarios con paneles lisos, puertas de armario de madera clara, bañera exenta, ducha abierta, baldosas y/o azulejos grises, baldosas y/o azulejos de porcelana, suelo de baldosas de porcelana, lavabo sobreencimera, suelo gris y encimeras grises
16.446 fotos de baños flotantes con suelo de baldosas de porcelana
5

