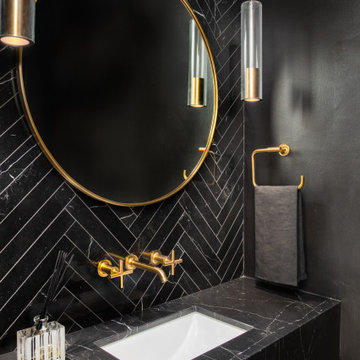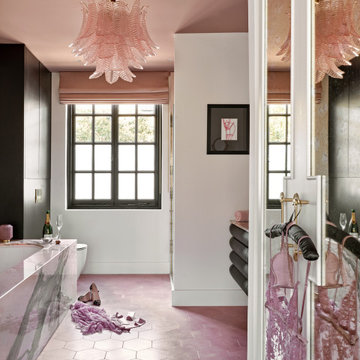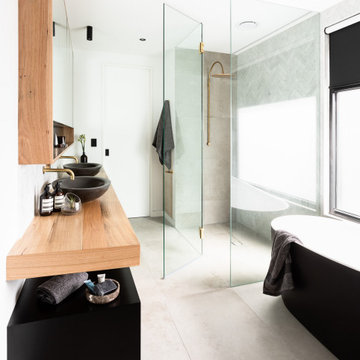2.914 fotos de baños flotantes con puertas de armario negras
Filtrar por
Presupuesto
Ordenar por:Popular hoy
1 - 20 de 2914 fotos
Artículo 1 de 3

El objetivo era crear un espacio neutro pero con algunos toques de color a gusto del cliente, aprovechando al máximo las vistas al exuberante paisaje verde. Los muebles neutros con base beige, y detalles como alfombras en tonos rojizos o terracotas, contrastan con los materiales lujosos como mármoles o bronces utilizados en la construcción del edificio.
En el dormitorio principal diseñamos la cama y la alfombra a medida por el equipo de Oboe.

A monochromatic palette adds to the modern vibe of this powder room in our "Urban Modern" project.
https://www.drewettworks.com/urban-modern/
Project Details // Urban Modern
Location: Kachina Estates, Paradise Valley, Arizona
Architecture: Drewett Works
Builder: Bedbrock Developers
Landscape: Berghoff Design Group
Interior Designer for development: Est Est
Interior Designer + Furnishings: Ownby Design
Photography: Mark Boisclair

A fun and colourful kids bathroom in a newly built loft extension. A black and white terrazzo floor contrast with vertical pink metro tiles. Black taps and crittall shower screen for the walk in shower. An old reclaimed school trough sink adds character together with a big storage cupboard with Georgian wire glass with fresh display of plants.

Located in the heart of NW Portland, this townhouse is situated on a tree-lined street, surrounded by other beautiful brownstone buildings. The renovation has preserved the building's classic architectural features, while also adding a modern touch. The main level features a spacious, open floor plan, with high ceilings and large windows that allow plenty of natural light to flood the space. The living room is the perfect place to relax and unwind, with a cozy fireplace and comfortable seating, and the kitchen is a chef's dream, with top-of-the-line appliances, custom cabinetry, and a large peninsula.

Ejemplo de aseo flotante actual con puertas de armario negras, baldosas y/o azulejos negros, paredes negras y lavabo bajoencimera

A moody and contemporary downstairs W.C with black floor and wall tiles.
The Stunning copper sink and finishes adds the Luxury WOW Factor in contracst to the home.

Imagen de cuarto de baño único y flotante contemporáneo con armarios con paneles lisos, puertas de armario negras, bañera empotrada, combinación de ducha y bañera, baldosas y/o azulejos blancos, lavabo integrado, suelo gris, ducha abierta y encimeras blancas

Modelo de cuarto de baño flotante actual con puertas de armario negras, bañera encastrada sin remate, paredes blancas, suelo rosa y encimeras rosas

The owners of this stately Adams Morgan rowhouse wanted to reconfigure rooms on the two upper levels to create a primary suite on the third floor and a better layout for the second floor. Our crews fully gutted and reframed the floors and walls of the front rooms, taking the opportunity of open walls to increase energy-efficiency with spray foam insulation at exposed exterior walls.
The original third floor bedroom was open to the hallway and had an outdated, odd-shaped bathroom. We reframed the walls to create a suite with a master bedroom, closet and generous bath with a freestanding tub and shower. Double doors open from the bedroom to the closet, and another set of double doors lead to the bathroom. The classic black and white theme continues in this room. It has dark stained doors and trim, a black vanity with a marble top and honeycomb pattern black and white floor tile. A white soaking tub capped with an oversized chandelier sits under a window set with custom stained glass. The owners selected white subway tile for the vanity backsplash and shower walls. The shower walls and ceiling are tiled and matte black framed glass doors seal the shower so it can be used as a steam room. A pocket door with opaque glass separates the toilet from the main bath. The vanity mirrors were installed first, then our team set the tile around the mirrors. Gold light fixtures and hardware add the perfect polish to this black and white bath.

Imagen de cuarto de baño doble y flotante industrial con puertas de armario negras, bañera exenta, baldosas y/o azulejos grises, paredes blancas, lavabo sobreencimera, encimera de madera, suelo gris y encimeras marrones

Foto de aseo flotante vintage de tamaño medio con armarios con paneles lisos, puertas de armario negras, paredes grises, suelo de baldosas de cerámica, lavabo bajoencimera, encimera de madera, suelo negro, encimeras negras y papel pintado

Modelo de cuarto de baño único y flotante contemporáneo con armarios con paneles lisos, puertas de armario negras, ducha doble, baldosas y/o azulejos grises, baldosas y/o azulejos en mosaico, lavabo sobreencimera, suelo gris, ducha con puerta con bisagras, encimeras blancas y hornacina

St. George's Terrace is our luxurious renovation of a grand, Grade II Listed garden apartment in the centre of Primrose Hill village, North London.
Meticulously renovated after 40 years in the same hands, we reinstated the grand salon, kitchen and dining room - added a Crittall style breakfast room, and dug out additional space at basement level to form a third bedroom and second bathroom.

High-quality fittings included a feature period style basin mixer by Phoenix, a beautiful Timberline vanity and a polished concrete basin. Natural stone hexagon tiles are eye-catching in the large walk-in shower along with a recess for shower products, and a heated towel ladder. Lastly, the guest powder room was upgraded to compliment the new ensuite. Inside, the stone tiles and walk-in shower give the ensuite a natural and spacious feel - a huge improvement on the bathroom’s previous condition.

Ejemplo de cuarto de baño único y flotante actual con armarios con paneles lisos, puertas de armario negras, baldosas y/o azulejos grises, paredes grises, lavabo bajoencimera, suelo gris y encimeras blancas

Foto de cuarto de baño principal, doble y flotante moderno extra grande con armarios con paneles lisos, puertas de armario negras, ducha doble, sanitario de dos piezas, baldosas y/o azulejos blancas y negros, baldosas y/o azulejos de porcelana, paredes blancas, suelo de baldosas de porcelana, lavabo bajoencimera, encimera de cuarzo compacto, suelo blanco, ducha abierta, encimeras blancas y banco de ducha

El cuarto de baño moderno que cuenta con una gran ducha, un lavabo amplio y con váter. Contrasta los colores claros con los oscuros.
Modelo de cuarto de baño principal, único, flotante y gris y blanco moderno de tamaño medio con armarios con paneles lisos, puertas de armario negras, ducha empotrada, sanitario de una pieza, baldosas y/o azulejos grises, paredes grises, suelo laminado, suelo multicolor, ducha con puerta con bisagras, encimeras blancas y cuarto de baño
Modelo de cuarto de baño principal, único, flotante y gris y blanco moderno de tamaño medio con armarios con paneles lisos, puertas de armario negras, ducha empotrada, sanitario de una pieza, baldosas y/o azulejos grises, paredes grises, suelo laminado, suelo multicolor, ducha con puerta con bisagras, encimeras blancas y cuarto de baño

Kora is a 7 inch x 60 inch WPC Vinyl Plank with a soft, minimalist oak design and fluid gray hues. This flooring is constructed with a waterproof SPC core, 20mil protective wear layer, rare 60 inch length planks, and unbelievably realistic wood grain texture.

This white and black powder bathroom is accented with a decorative porcelain tile wall set in a straight stack to create a chevron pattern. The tile wall is the feature of this compact space. Installing the tiles from floor to ceiling draws the eye up to the high ceilings. This floating vanity has black painted cabinets with white quartz countertops. This powder bathroom now packs a punch.

Powder Bath, Sink, Faucet, Wallpaper, accessories, floral, vanity, modern, contemporary, lighting, sconce, mirror, tile, backsplash, rug, countertop, quartz, black, pattern, texture
2.914 fotos de baños flotantes con puertas de armario negras
1

