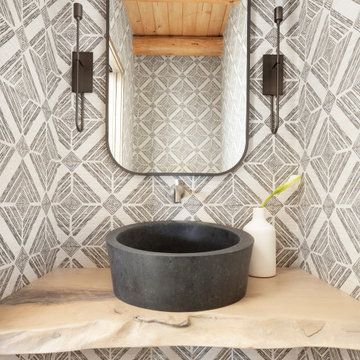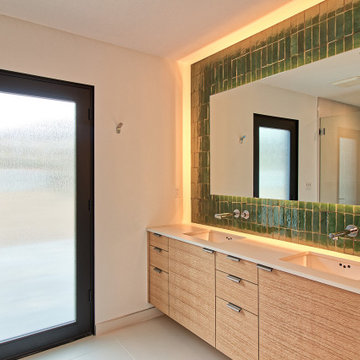2.233 fotos de baños flotantes con encimeras beige
Filtrar por
Presupuesto
Ordenar por:Popular hoy
1 - 20 de 2233 fotos
Artículo 1 de 3

Ejemplo de cuarto de baño único, flotante y rectangular actual con armarios con paneles lisos, puertas de armario blancas, bañera exenta, baldosas y/o azulejos grises, paredes grises, lavabo sobreencimera, encimera de madera, suelo gris, encimeras beige y vigas vistas

This incredible design + build remodel completely transformed this from a builders basic master bath to a destination spa! Floating vanity with dressing area, large format tiles behind the luxurious bath, walk in curbless shower with linear drain. This bathroom is truly fit for relaxing in luxurious comfort.

Hexagon Bathroom, Small Bathrooms Perth, Small Bathroom Renovations Perth, Bathroom Renovations Perth WA, Open Shower, Small Ensuite Ideas, Toilet In Shower, Shower and Toilet Area, Small Bathroom Ideas, Subway and Hexagon Tiles, Wood Vanity Benchtop, Rimless Toilet, Black Vanity Basin

Custom straight-grain cedar sauna, custom straight oak cabinets with skirt back-lighting. 3-D tile vanity backsplash with wall mounted fixtures and LED mirrors. Light-projected shower plumbing box with custom glass. Pebble-inlaid and heated wood-tile flooring.
Photo by Marcie Heitzmann

Tropical Bathroom in Horsham, West Sussex
Sparkling brushed-brass elements, soothing tones and patterned topical accent tiling combine in this calming bathroom design.
The Brief
This local Horsham client required our assistance refreshing their bathroom, with the aim of creating a spacious and soothing design. Relaxing natural tones and design elements were favoured from initial conversations, whilst designer Martin was also to create a spacious layout incorporating present-day design components.
Design Elements
From early project conversations this tropical tile choice was favoured and has been incorporated as an accent around storage niches. The tropical tile choice combines perfectly with this neutral wall tile, used to add a soft calming aesthetic to the design. To add further natural elements designer Martin has included a porcelain wood-effect floor tile that is also installed within the walk-in shower area.
The new layout Martin has created includes a vast walk-in shower area at one end of the bathroom, with storage and sanitaryware at the adjacent end.
The spacious walk-in shower contributes towards the spacious feel and aesthetic, and the usability of this space is enhanced with a storage niche which runs wall-to-wall within the shower area. Small downlights have been installed into this niche to add useful and ambient lighting.
Throughout this space brushed-brass inclusions have been incorporated to add a glitzy element to the design.
Special Inclusions
With plentiful storage an important element of the design, two furniture units have been included which also work well with the theme of the project.
The first is a two drawer wall hung unit, which has been chosen in a walnut finish to match natural elements within the design. This unit is equipped with brushed-brass handleware, and atop, a brushed-brass basin mixer from Aqualla has also been installed.
The second unit included is a mirrored wall cabinet from HiB, which adds useful mirrored space to the design, but also fantastic ambient lighting. This cabinet is equipped with demisting technology to ensure the mirrored area can be used at all times.
Project Highlight
The sparkling brushed-brass accents are one of the most eye-catching elements of this design.
A full array of brassware from Aqualla’s Kyloe collection has been used for this project, which is equipped with a subtle knurled finish.
The End Result
The result of this project is a renovation that achieves all elements of the initial project brief, with a remarkable design. A tropical tile choice and brushed-brass elements are some of the stand-out features of this project which this client can will enjoy for many years.
If you are thinking about a bathroom update, discover how our expert designers and award-winning installation team can transform your property. Request your free design appointment in showroom or online today.

✨ Step into Serenity: Zen-Luxe Bathroom Retreat ✨ Nestled in Piedmont, our latest project embodies the perfect fusion of tranquility and opulence. ?? Soft muted tones set the stage for a spa-like haven, where every detail is meticulously curated to evoke a sense of calm and luxury.
The walls of this divine retreat are adorned with a luxurious plaster-like coating known as tadelakt—a technique steeped in centuries of Moroccan tradition. ?✨ But what sets tadelakt apart is its remarkable waterproof, water-repellent, and mold/mildew-resistant properties, making it the ultimate choice for bathrooms and kitchens alike. Talk about style meeting functionality!
As you step into this space, you're enveloped in an aura of pure relaxation, akin to the ambiance of a luxury hotel spa. ?✨ It's a sanctuary where stresses melt away, and every moment is an indulgent escape.
Join us on this journey to serenity, where luxury meets tranquility in perfect harmony. ?

A complete home remodel, our #AJMBLifeInTheSuburbs project is the perfect Westfield, NJ story of keeping the charm in town. Our homeowners had a vision to blend their updated and current style with the original character that was within their home. Think dark wood millwork, original stained glass windows, and quirky little spaces. The end result is the perfect blend of historical Westfield charm paired with today's modern style.

Floor to ceiling marble tile brings the eye all the way up from the countertop to the vaulted ceiling with lots of windows. Converted a tub surround to free-standing. A floating vanity with two undermount sinks and sleek contemporary faucets

A guest bath gets a revamp with a modern floating bamboo veneer vanity. A wall hiding support beams is clad in warm wood. shell glass pendants drop from the ceiling, framing in a blue tile backsplash. Blue tile runs behind the commode adding a fun detail and pop of color. The shower remains a calm space with large format shimmery white tiles and a frameless glass enclosure.

Modelo de aseo flotante de estilo americano pequeño con encimera de madera, encimeras beige y papel pintado

The tile accent wall is a blend of limestone and marble when paired with the floating vanity, creates a dramatic look for this first floor bathroom.
Diseño de cuarto de baño infantil, único y flotante moderno pequeño con puertas de armario beige, baldosas y/o azulejos beige, baldosas y/o azulejos de piedra caliza, paredes azules, suelo de piedra caliza, lavabo sobreencimera, encimera de acrílico, suelo beige y encimeras beige
Diseño de cuarto de baño infantil, único y flotante moderno pequeño con puertas de armario beige, baldosas y/o azulejos beige, baldosas y/o azulejos de piedra caliza, paredes azules, suelo de piedra caliza, lavabo sobreencimera, encimera de acrílico, suelo beige y encimeras beige

Diseño de cuarto de baño principal, único, flotante y abovedado contemporáneo de tamaño medio con armarios abiertos, baldosas y/o azulejos negros, baldosas y/o azulejos de porcelana, paredes blancas, suelo de baldosas de porcelana, ducha con puerta con bisagras, encimeras beige, banco de ducha, encimera de cuarzo compacto, puertas de armario de madera oscura, ducha a ras de suelo, sanitario de una pieza, lavabo bajoencimera y suelo gris

Guest Bathroom
Ejemplo de aseo flotante vintage pequeño con armarios con rebordes decorativos, puertas de armario azules, parades naranjas, lavabo bajoencimera, encimera de cuarcita, encimeras beige y papel pintado
Ejemplo de aseo flotante vintage pequeño con armarios con rebordes decorativos, puertas de armario azules, parades naranjas, lavabo bajoencimera, encimera de cuarcita, encimeras beige y papel pintado

This gorgeous bathroom renovation features floating cabinets with a light beachwood finish.
Interior design by Mused Interiors
Architecture by Clifford Planning & Architecture
Featuring cabinetry by Plus Interiors

Foto de cuarto de baño principal, doble y flotante actual de tamaño medio con armarios con paneles lisos, puertas de armario de madera clara, ducha empotrada, baldosas y/o azulejos verdes, baldosas y/o azulejos de cerámica, lavabo bajoencimera, ducha con puerta con bisagras, paredes blancas, suelo de baldosas de porcelana, suelo beige y encimeras beige

This tiny home has utilized space-saving design and put the bathroom vanity in the corner of the bathroom. Natural light in addition to track lighting makes this vanity perfect for getting ready in the morning. Triangle corner shelves give an added space for personal items to keep from cluttering the wood counter. This contemporary, costal Tiny Home features a bathroom with a shower built out over the tongue of the trailer it sits on saving space and creating space in the bathroom. This shower has it's own clear roofing giving the shower a skylight. This allows tons of light to shine in on the beautiful blue tiles that shape this corner shower. Stainless steel planters hold ferns giving the shower an outdoor feel. With sunlight, plants, and a rain shower head above the shower, it is just like an outdoor shower only with more convenience and privacy. The curved glass shower door gives the whole tiny home bathroom a bigger feel while letting light shine through to the rest of the bathroom. The blue tile shower has niches; built-in shower shelves to save space making your shower experience even better. The bathroom door is a pocket door, saving space in both the bathroom and kitchen to the other side. The frosted glass pocket door also allows light to shine through.

Belongil Salt Bathroom - Interior Design Louise Roche @villastyling
Foto de cuarto de baño único y flotante contemporáneo de tamaño medio con armarios con paneles lisos, puertas de armario de madera oscura, ducha esquinera, baldosas y/o azulejos grises, baldosas y/o azulejos de porcelana, suelo de baldosas de porcelana, aseo y ducha, lavabo sobreencimera, encimera de madera, suelo gris, ducha abierta y encimeras beige
Foto de cuarto de baño único y flotante contemporáneo de tamaño medio con armarios con paneles lisos, puertas de armario de madera oscura, ducha esquinera, baldosas y/o azulejos grises, baldosas y/o azulejos de porcelana, suelo de baldosas de porcelana, aseo y ducha, lavabo sobreencimera, encimera de madera, suelo gris, ducha abierta y encimeras beige

Schlichte, klassische Aufteilung mit matter Keramik am WC und Duschtasse und Waschbecken aus Mineralwerkstoffe. Das Becken eingebaut in eine Holzablage mit Stauraummöglichkeit. Klare Linien und ein Materialmix von klein zu groß definieren den Raum. Großes Raumgefühl durch die offene Dusche.

Ejemplo de cuarto de baño infantil y flotante clásico renovado con armarios con paneles empotrados, puertas de armario blancas, bañera empotrada, combinación de ducha y bañera, baldosas y/o azulejos de cemento, paredes blancas, suelo con mosaicos de baldosas, lavabo bajoencimera, suelo blanco, encimeras beige, baldosas y/o azulejos beige, encimera de cuarzo compacto y ducha con cortina

Imagen de cuarto de baño único y flotante contemporáneo sin sin inodoro con armarios con paneles lisos, puertas de armario de madera clara, bañera exenta, baldosas y/o azulejos grises, lavabo sobreencimera, encimera de madera, suelo gris y encimeras beige
2.233 fotos de baños flotantes con encimeras beige
1

