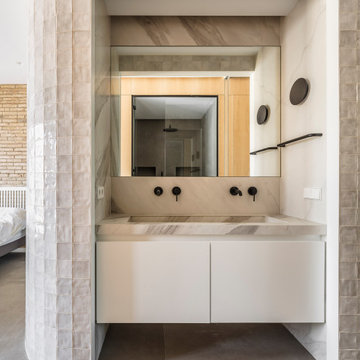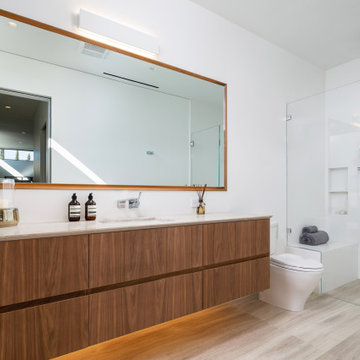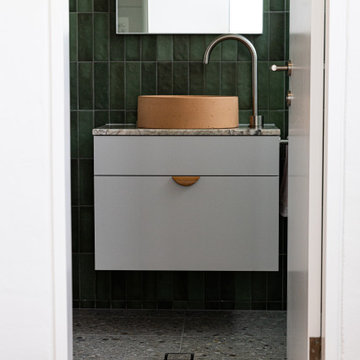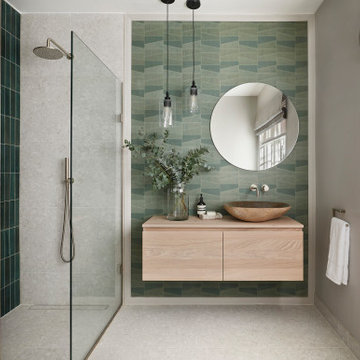10.336 fotos de baños flotantes con aseo y ducha
Filtrar por
Presupuesto
Ordenar por:Popular hoy
1 - 20 de 10.336 fotos
Artículo 1 de 3

Ejemplo de cuarto de baño doble y flotante actual de tamaño medio con armarios con paneles lisos, puertas de armario blancas, ducha a ras de suelo, sanitario de dos piezas, baldosas y/o azulejos azules, baldosas y/o azulejos de cerámica, paredes blancas, suelo de baldosas de porcelana, aseo y ducha, lavabo sobreencimera, encimera de cuarzo compacto, suelo marrón, ducha con puerta corredera, encimeras blancas y ventanas

Diseño de cuarto de baño único, flotante y gris y blanco actual de tamaño medio con armarios con paneles lisos, aseo y ducha, lavabo de seno grande, encimera de acrílico y ducha con puerta con bisagras

We enlarged the existing shower (which had been added on in an earlier renovation) and customized it with a beautiful old-fashioned style exposed pipe shower system from Vintage Tub & Bath and mixed two different wall tiles for added visual interest. A hand-made Malibu tile is used as a deco on the diagonal in the shower niche, and orange square 1" hexes give the shower floor a real pop.

This brownstone, located in Harlem, consists of five stories which had been duplexed to create a two story rental unit and a 3 story home for the owners. The owner hired us to do a modern renovation of their home and rear garden. The garden was under utilized, barely visible from the interior and could only be accessed via a small steel stair at the rear of the second floor. We enlarged the owner’s home to include the rear third of the floor below which had walk out access to the garden. The additional square footage became a new family room connected to the living room and kitchen on the floor above via a double height space and a new sculptural stair. The rear facade was completely restructured to allow us to install a wall to wall two story window and door system within the new double height space creating a connection not only between the two floors but with the outside. The garden itself was terraced into two levels, the bottom level of which is directly accessed from the new family room space, the upper level accessed via a few stone clad steps. The upper level of the garden features a playful interplay of stone pavers with wood decking adjacent to a large seating area and a new planting bed. Wet bar cabinetry at the family room level is mirrored by an outside cabinetry/grill configuration as another way to visually tie inside to out. The second floor features the dining room, kitchen and living room in a large open space. Wall to wall builtins from the front to the rear transition from storage to dining display to kitchen; ending at an open shelf display with a fireplace feature in the base. The third floor serves as the children’s floor with two bedrooms and two ensuite baths. The fourth floor is a master suite with a large bedroom and a large bathroom bridged by a walnut clad hall that conceals a closet system and features a built in desk. The master bath consists of a tiled partition wall dividing the space to create a large walkthrough shower for two on one side and showcasing a free standing tub on the other. The house is full of custom modern details such as the recessed, lit handrail at the house’s main stair, floor to ceiling glass partitions separating the halls from the stairs and a whimsical builtin bench in the entry.

Diseño de cuarto de baño único, flotante, abovedado y blanco minimalista grande sin sin inodoro con armarios con paneles lisos, puertas de armario blancas, baldosas y/o azulejos grises, baldosas y/o azulejos de cemento, paredes blancas, suelo de madera clara, aseo y ducha, lavabo suspendido, encimera de azulejos, suelo marrón, ducha abierta y encimeras blancas

Foto de cuarto de baño único y flotante clásico renovado pequeño con ducha abierta, sanitario de pared, baldosas y/o azulejos blancos, azulejos en listel, aseo y ducha, lavabo encastrado, encimera de madera y casetón

An extreme renovation makeover for my clients teenagers bathroom. We expanded the footprint and upgraded all facets of the existing space. We selected a more mature, sophisticated, spa like vibe that fit her likes and needs, while maintaining a modern, subdued palette that was calming + inviting and showcased the sculptural elements in the room. There really was nowhere but up to go in this space.

Modelo de cuarto de baño único y flotante contemporáneo con armarios con paneles lisos, puertas de armario de madera oscura, ducha empotrada, paredes blancas, aseo y ducha, lavabo bajoencimera, suelo gris, ducha con puerta con bisagras y encimeras beige

Diseño de cuarto de baño doble y flotante contemporáneo de tamaño medio con armarios con paneles lisos, puertas de armario grises, bañera exenta, sanitario de una pieza, baldosas y/o azulejos grises, baldosas y/o azulejos de porcelana, paredes grises, suelo de baldosas de porcelana, aseo y ducha, lavabo sobreencimera, encimera de cuarzo compacto, suelo gris, encimeras blancas, ducha esquinera y ducha con puerta con bisagras

Rénovation de la salle de bain dans les tons beige et gris avec mosaïque, laiton et formes arrondies
Foto de cuarto de baño doble, flotante y beige y blanco clásico de tamaño medio con puertas de armario beige, bañera encastrada sin remate, baldosas y/o azulejos grises, baldosas y/o azulejos en mosaico, paredes beige, suelo de baldosas de cerámica, aseo y ducha, lavabo tipo consola, encimera de acrílico, suelo beige y encimeras blancas
Foto de cuarto de baño doble, flotante y beige y blanco clásico de tamaño medio con puertas de armario beige, bañera encastrada sin remate, baldosas y/o azulejos grises, baldosas y/o azulejos en mosaico, paredes beige, suelo de baldosas de cerámica, aseo y ducha, lavabo tipo consola, encimera de acrílico, suelo beige y encimeras blancas

Guest Bathroom
Imagen de cuarto de baño único y flotante contemporáneo pequeño con armarios con paneles lisos, puertas de armario de madera clara, ducha empotrada, sanitario de dos piezas, baldosas y/o azulejos beige, paredes beige, aseo y ducha, lavabo sobreencimera, suelo beige, ducha con puerta con bisagras, encimeras negras y hornacina
Imagen de cuarto de baño único y flotante contemporáneo pequeño con armarios con paneles lisos, puertas de armario de madera clara, ducha empotrada, sanitario de dos piezas, baldosas y/o azulejos beige, paredes beige, aseo y ducha, lavabo sobreencimera, suelo beige, ducha con puerta con bisagras, encimeras negras y hornacina

Ejemplo de cuarto de baño flotante y único actual con armarios con paneles lisos, puertas de armario de madera oscura, aseo y ducha, ducha empotrada, sanitario de una pieza, baldosas y/o azulejos negros, lavabo integrado, suelo gris, ducha con puerta con bisagras y encimeras grises

Experience the beauty of this breathtaking vanity and makeup desk. The white-fluted drawers, enhanced by satin brass edge pulls, offer a refined and polished aesthetic. A floating white oak shelf adds a natural, inviting element, that creates a beautiful modern charm.

Custom floating vanity housed in captivating emerald green wall tiles
Modelo de cuarto de baño único y flotante actual grande con puertas de armario negras, bañera exenta, ducha empotrada, sanitario de una pieza, baldosas y/o azulejos de cerámica, paredes verdes, aseo y ducha, lavabo sobreencimera, encimera de cuarzo compacto, suelo multicolor, ducha abierta y encimeras multicolor
Modelo de cuarto de baño único y flotante actual grande con puertas de armario negras, bañera exenta, ducha empotrada, sanitario de una pieza, baldosas y/o azulejos de cerámica, paredes verdes, aseo y ducha, lavabo sobreencimera, encimera de cuarzo compacto, suelo multicolor, ducha abierta y encimeras multicolor

A large shower room located to the left of the dressing room is highlighted with a mirror going up to the ceiling and a countertop with a built-in faux stone sink. We design interiors of homes and apartments worldwide. If you need well-thought and aesthetical interior, submit a request on the website.

A creative use of natural materials and soft colors make this hall bathroom a standout
Foto de cuarto de baño único y flotante contemporáneo pequeño con armarios con paneles lisos, puertas de armario azules, ducha empotrada, bidé, baldosas y/o azulejos blancos, baldosas y/o azulejos de piedra, paredes azules, suelo de baldosas de cerámica, aseo y ducha, lavabo bajoencimera, encimera de cuarzo compacto, suelo blanco, ducha con puerta con bisagras, encimeras blancas y banco de ducha
Foto de cuarto de baño único y flotante contemporáneo pequeño con armarios con paneles lisos, puertas de armario azules, ducha empotrada, bidé, baldosas y/o azulejos blancos, baldosas y/o azulejos de piedra, paredes azules, suelo de baldosas de cerámica, aseo y ducha, lavabo bajoencimera, encimera de cuarzo compacto, suelo blanco, ducha con puerta con bisagras, encimeras blancas y banco de ducha

The brief was to create a Guest Shower room which would predominantly be used as a cloakroom.
We chose bold glossy bottle green glazed and chalky white tiling, textured vinyl wall covering, light timber vanity and brushed steel brassware.
A key feature is the stunning natural pebble washbasin with a polished interior and contrasting rough exterior for a spa like feel.
We also created a cupboard at the end of the shower and fitted a Steadyrack bike rack which stores our client's commuter bike in an upright position when not in use.

Modelo de cuarto de baño único, flotante y gris y blanco bohemio pequeño con armarios con paneles lisos, puertas de armario blancas, bañera empotrada, combinación de ducha y bañera, sanitario de pared, baldosas y/o azulejos negros, baldosas y/o azulejos de porcelana, paredes grises, suelo de baldosas de porcelana, aseo y ducha, lavabo suspendido, encimera de cuarcita, suelo gris, ducha con puerta corredera y encimeras blancas

Sage green bathroom tiles, paired with a timber vanity and arch recessed mirrored cabinets. Feature round wall light. Above counter basins and taps. Brushed nickel tapwear.
Kaleen Townhouses
Interior design and styling by Studio Black Interiors
Build by REP Building
Photography by Hcreations

In questo bagno di Casa DM abbiamo giocato con la riflessione dello specchio e con un rivestimento materico come il ceppo di gré.
Progetto: MID | architettura
Photo by: Roy Bisschops
10.336 fotos de baños flotantes con aseo y ducha
1

