436 fotos de baños extra grandes con paredes verdes
Filtrar por
Presupuesto
Ordenar por:Popular hoy
1 - 20 de 436 fotos
Artículo 1 de 3
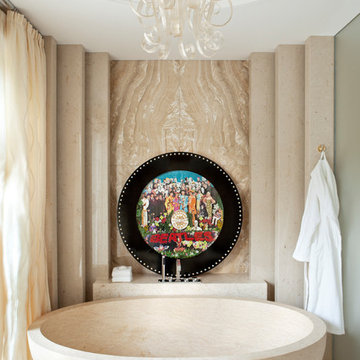
Foto de cuarto de baño principal actual extra grande con bañera exenta, baldosas y/o azulejos de mármol, suelo de mármol, suelo beige y paredes verdes

Complete update on this 'builder-grade' 1990's primary bathroom - not only to improve the look but also the functionality of this room. Such an inspiring and relaxing space now ...

Builder: J. Peterson Homes
Interior Designer: Francesca Owens
Photographers: Ashley Avila Photography, Bill Hebert, & FulView
Capped by a picturesque double chimney and distinguished by its distinctive roof lines and patterned brick, stone and siding, Rookwood draws inspiration from Tudor and Shingle styles, two of the world’s most enduring architectural forms. Popular from about 1890 through 1940, Tudor is characterized by steeply pitched roofs, massive chimneys, tall narrow casement windows and decorative half-timbering. Shingle’s hallmarks include shingled walls, an asymmetrical façade, intersecting cross gables and extensive porches. A masterpiece of wood and stone, there is nothing ordinary about Rookwood, which combines the best of both worlds.
Once inside the foyer, the 3,500-square foot main level opens with a 27-foot central living room with natural fireplace. Nearby is a large kitchen featuring an extended island, hearth room and butler’s pantry with an adjacent formal dining space near the front of the house. Also featured is a sun room and spacious study, both perfect for relaxing, as well as two nearby garages that add up to almost 1,500 square foot of space. A large master suite with bath and walk-in closet which dominates the 2,700-square foot second level which also includes three additional family bedrooms, a convenient laundry and a flexible 580-square-foot bonus space. Downstairs, the lower level boasts approximately 1,000 more square feet of finished space, including a recreation room, guest suite and additional storage.

Trellis wallpaper accent the guest bath.
Diseño de cuarto de baño doble y a medida marinero extra grande con armarios con paneles empotrados, puertas de armario verdes, ducha a ras de suelo, baldosas y/o azulejos grises, baldosas y/o azulejos de cerámica, paredes verdes, suelo de baldosas de cerámica, lavabo bajoencimera, encimera de cuarzo compacto, suelo gris, ducha con puerta corredera, encimeras verdes y papel pintado
Diseño de cuarto de baño doble y a medida marinero extra grande con armarios con paneles empotrados, puertas de armario verdes, ducha a ras de suelo, baldosas y/o azulejos grises, baldosas y/o azulejos de cerámica, paredes verdes, suelo de baldosas de cerámica, lavabo bajoencimera, encimera de cuarzo compacto, suelo gris, ducha con puerta corredera, encimeras verdes y papel pintado

Foto de cuarto de baño doble y a medida bohemio extra grande con armarios con paneles lisos, puertas de armario azules, bañera exenta, ducha esquinera, baldosas y/o azulejos azules, baldosas y/o azulejos de vidrio, paredes verdes, suelo de baldosas de cerámica, aseo y ducha, lavabo sobreencimera, encimera de cuarzo compacto, suelo azul, ducha con puerta con bisagras, encimeras azules y papel pintado
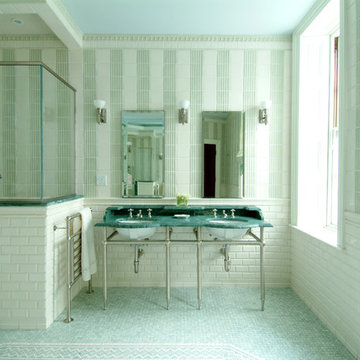
Heidi Pribell Interiors puts a fresh twist on classic design serving the major Boston metro area. By blending grandeur with bohemian flair, Heidi creates inviting interiors with an elegant and sophisticated appeal. Confident in mixing eras, style and color, she brings her expertise and love of antiques, art and objects to every project.

This Master Bath has it all! The double shower shares a ledge with the extra deep copper soaking tub. The custom black and white tile work are offset by a smokey emerald green and accented by gold fixtures as well as another corner fireplace.
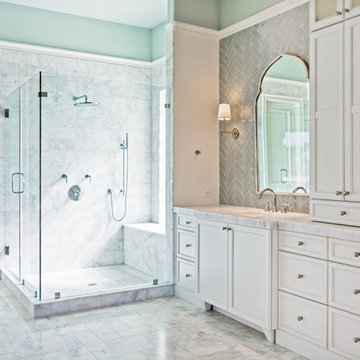
The client called this "the most beautiful bathroom I've ever seen"!
Ejemplo de cuarto de baño principal clásico renovado extra grande con lavabo bajoencimera, armarios con paneles empotrados, puertas de armario blancas, encimera de mármol, bañera exenta, ducha abierta, sanitario de una pieza, baldosas y/o azulejos blancos, baldosas y/o azulejos de piedra, paredes verdes y suelo de mármol
Ejemplo de cuarto de baño principal clásico renovado extra grande con lavabo bajoencimera, armarios con paneles empotrados, puertas de armario blancas, encimera de mármol, bañera exenta, ducha abierta, sanitario de una pieza, baldosas y/o azulejos blancos, baldosas y/o azulejos de piedra, paredes verdes y suelo de mármol
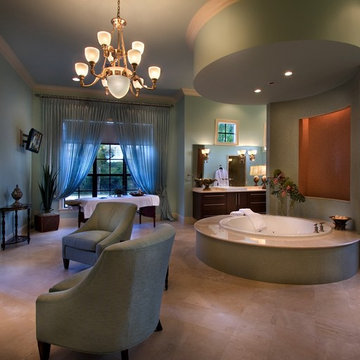
Master Bath. Custom home by Konkol Custom Homes and Renovations. Photography by Michael Lowry
Diseño de cuarto de baño principal bohemio extra grande con lavabo sobreencimera, armarios con paneles lisos, puertas de armario de madera en tonos medios, encimera de mármol, bañera encastrada, ducha empotrada, sanitario de dos piezas, baldosas y/o azulejos beige, baldosas y/o azulejos de piedra, paredes verdes y suelo de travertino
Diseño de cuarto de baño principal bohemio extra grande con lavabo sobreencimera, armarios con paneles lisos, puertas de armario de madera en tonos medios, encimera de mármol, bañera encastrada, ducha empotrada, sanitario de dos piezas, baldosas y/o azulejos beige, baldosas y/o azulejos de piedra, paredes verdes y suelo de travertino

Ejemplo de cuarto de baño principal, doble y de pie bohemio extra grande sin sin inodoro con puertas de armario de madera oscura, bañera exenta, sanitario de una pieza, paredes verdes, suelo de madera en tonos medios, lavabo bajoencimera, encimera de mármol, suelo marrón, ducha con puerta con bisagras, encimeras multicolor, cuarto de baño y papel pintado
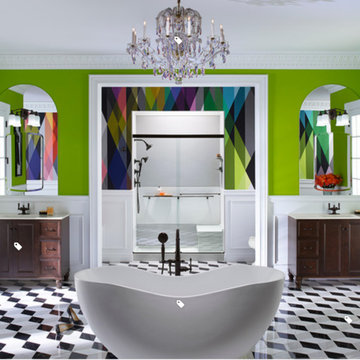
Foto de cuarto de baño principal bohemio extra grande con armarios con paneles empotrados, puertas de armario de madera en tonos medios, bañera exenta, ducha empotrada, paredes verdes, suelo de baldosas de porcelana, lavabo bajoencimera, encimera de cuarzo compacto, suelo multicolor y ducha con puerta corredera
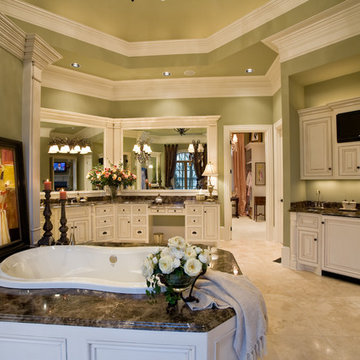
I was hired to design this 20,000 square foot home for a family of 6. The goal was to make the home functional for the family and yet perfect for entertaining. Traditional was the style with some formality. We used architectural details in cabinetry, ceiling details, and trim out throughout the house to accommodate the 12' tall ceiling on the main floor. The colors scheme also agreed with tradition. Using the tool of visualization, we pulled together furnishings, and accessories and drapery that completed the overall magnificence of the house.
Steven Long Photography
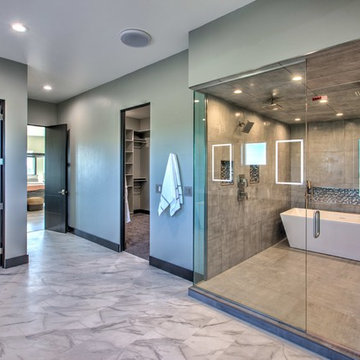
Modelo de cuarto de baño principal moderno extra grande sin sin inodoro con bañera exenta, baldosas y/o azulejos verdes, paredes verdes, suelo blanco y ducha con puerta con bisagras

Builder: J. Peterson Homes
Interior Designer: Francesca Owens
Photographers: Ashley Avila Photography, Bill Hebert, & FulView
Capped by a picturesque double chimney and distinguished by its distinctive roof lines and patterned brick, stone and siding, Rookwood draws inspiration from Tudor and Shingle styles, two of the world’s most enduring architectural forms. Popular from about 1890 through 1940, Tudor is characterized by steeply pitched roofs, massive chimneys, tall narrow casement windows and decorative half-timbering. Shingle’s hallmarks include shingled walls, an asymmetrical façade, intersecting cross gables and extensive porches. A masterpiece of wood and stone, there is nothing ordinary about Rookwood, which combines the best of both worlds.
Once inside the foyer, the 3,500-square foot main level opens with a 27-foot central living room with natural fireplace. Nearby is a large kitchen featuring an extended island, hearth room and butler’s pantry with an adjacent formal dining space near the front of the house. Also featured is a sun room and spacious study, both perfect for relaxing, as well as two nearby garages that add up to almost 1,500 square foot of space. A large master suite with bath and walk-in closet which dominates the 2,700-square foot second level which also includes three additional family bedrooms, a convenient laundry and a flexible 580-square-foot bonus space. Downstairs, the lower level boasts approximately 1,000 more square feet of finished space, including a recreation room, guest suite and additional storage.
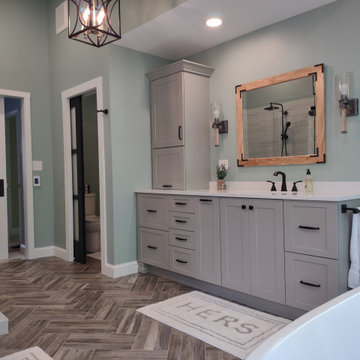
Complete update on this 'builder-grade' 1990's primary bathroom - not only to improve the look but also the functionality of this room. Such an inspiring and relaxing space now ...
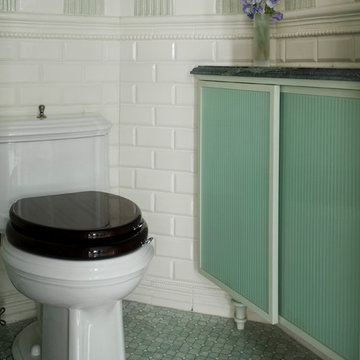
Heidi Pribell Interiors puts a fresh twist on classic design serving the major Boston metro area. By blending grandeur with bohemian flair, Heidi creates inviting interiors with an elegant and sophisticated appeal. Confident in mixing eras, style and color, she brings her expertise and love of antiques, art and objects to every project.
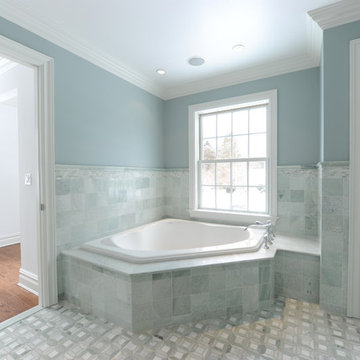
Ejemplo de cuarto de baño principal tradicional extra grande con lavabo bajoencimera, armarios con paneles con relieve, puertas de armario blancas, encimera de mármol, bañera esquinera, ducha empotrada, sanitario de dos piezas, baldosas y/o azulejos verdes, baldosas y/o azulejos de piedra, paredes verdes y suelo de mármol
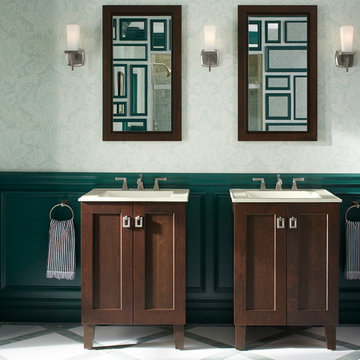
Bring Shaker style elegance to the bathroom with the Poplin vanity and coordinating features.
Foto de cuarto de baño principal clásico extra grande con lavabo integrado, armarios estilo shaker, puertas de armario de madera en tonos medios, encimera de acrílico, paredes verdes y suelo de mármol
Foto de cuarto de baño principal clásico extra grande con lavabo integrado, armarios estilo shaker, puertas de armario de madera en tonos medios, encimera de acrílico, paredes verdes y suelo de mármol
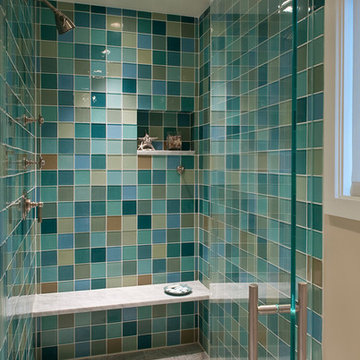
Tom Crane Photography
Ejemplo de cuarto de baño principal clásico renovado extra grande con armarios estilo shaker, puertas de armario de madera clara, bañera empotrada, ducha empotrada, sanitario de una pieza, baldosas y/o azulejos verdes, baldosas y/o azulejos de porcelana, paredes verdes, suelo de mármol, lavabo bajoencimera y encimera de mármol
Ejemplo de cuarto de baño principal clásico renovado extra grande con armarios estilo shaker, puertas de armario de madera clara, bañera empotrada, ducha empotrada, sanitario de una pieza, baldosas y/o azulejos verdes, baldosas y/o azulejos de porcelana, paredes verdes, suelo de mármol, lavabo bajoencimera y encimera de mármol
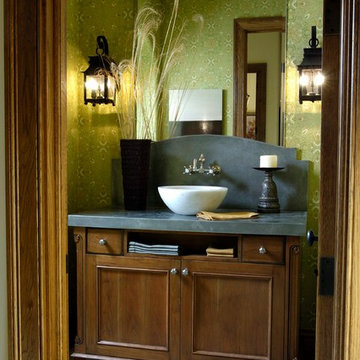
http://www.pickellbuilders.com. Photography by Linda Oyama Bryan. Furniture Style Recessed Panel Powder Room Vanity with Slate Countertop and backsplash, flagstone flooring and wall sconces.
436 fotos de baños extra grandes con paredes verdes
1

