583 fotos de baños extra grandes con paredes multicolor
Filtrar por
Presupuesto
Ordenar por:Popular hoy
1 - 20 de 583 fotos
Artículo 1 de 3

Imagen de cuarto de baño principal clásico renovado extra grande sin sin inodoro con armarios estilo shaker, puertas de armario grises, bañera exenta, sanitario de dos piezas, baldosas y/o azulejos multicolor, baldosas y/o azulejos de vidrio, paredes multicolor, suelo de baldosas de cerámica, lavabo encastrado, encimera de cuarzo compacto, suelo multicolor, ducha con puerta con bisagras y encimeras blancas

This West University Master Bathroom remodel was quite the challenge. Our design team rework the walls in the space along with a structural engineer to create a more even flow. In the begging you had to walk through the study off master to get to the wet room. We recreated the space to have a unique modern look. The custom vanity is made from Tree Frog Veneers with countertops featuring a waterfall edge. We suspended overlapping circular mirrors with a tiled modular frame. The tile is from our beloved Porcelanosa right here in Houston. The large wall tiles completely cover the walls from floor to ceiling . The freestanding shower/bathtub combination features a curbless shower floor along with a linear drain. We cut the wood tile down into smaller strips to give it a teak mat affect. The wet room has a wall-mount toilet with washlet. The bathroom also has other favorable features, we turned the small study off the space into a wine / coffee bar with a pull out refrigerator drawer.

Interior Design, Interior Architecture, Construction Administration, Custom Millwork & Furniture Design by Chango & Co.
Photography by Jacob Snavely
Foto de aseo actual extra grande con suelo de madera oscura, lavabo bajoencimera, paredes multicolor, suelo marrón y encimeras negras
Foto de aseo actual extra grande con suelo de madera oscura, lavabo bajoencimera, paredes multicolor, suelo marrón y encimeras negras

Nestled within an established west-end enclave, this transformation is both contemporary yet traditional—in keeping with the surrounding neighbourhood's aesthetic. A family home is refreshed with a spacious master suite, large, bright kitchen suitable for both casual gatherings and entertaining, and a sizeable rear addition. The kitchen's crisp, clean palette is the perfect neutral foil for the handmade backsplash, and generous floor-to-ceiling windows provide a vista to the lush green yard and onto the Humber ravine. The rear 2-storey addition is blended seamlessly with the existing home, revealing a new master suite bedroom and sleek ensuite with bold blue tiling. Two additional additional bedrooms were refreshed to update juvenile kids' rooms to more mature finishes and furniture—appropriate for young adults.

Foto de cuarto de baño principal clásico renovado extra grande con armarios estilo shaker, puertas de armario de madera en tonos medios, ducha empotrada, baldosas y/o azulejos blancos, suelo con mosaicos de baldosas, lavabo bajoencimera, suelo blanco, ducha con puerta con bisagras, paredes multicolor, encimera de cuarcita y encimeras blancas

Diseño de cuarto de baño principal contemporáneo extra grande con lavabo bajoencimera, puertas de armario de madera en tonos medios, bañera exenta, combinación de ducha y bañera, baldosas y/o azulejos grises, baldosas y/o azulejos de porcelana, paredes multicolor, encimera de cuarcita, sanitario de pared, suelo de baldosas de porcelana y armarios con paneles lisos
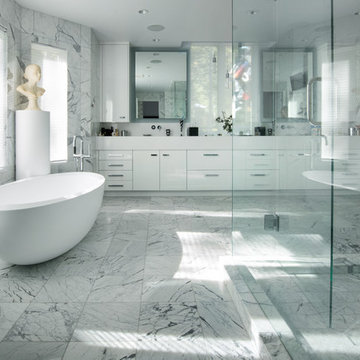
Ric Stovall
Imagen de cuarto de baño principal contemporáneo extra grande con armarios con paneles lisos, puertas de armario blancas, bañera exenta, ducha esquinera, sanitario de pared, baldosas y/o azulejos grises, baldosas y/o azulejos de mármol, paredes multicolor, suelo de mármol, lavabo integrado, encimera de acrílico, suelo multicolor, ducha con puerta con bisagras y encimeras blancas
Imagen de cuarto de baño principal contemporáneo extra grande con armarios con paneles lisos, puertas de armario blancas, bañera exenta, ducha esquinera, sanitario de pared, baldosas y/o azulejos grises, baldosas y/o azulejos de mármol, paredes multicolor, suelo de mármol, lavabo integrado, encimera de acrílico, suelo multicolor, ducha con puerta con bisagras y encimeras blancas

Ejemplo de cuarto de baño principal tradicional extra grande con puertas de armario grises, bañera encastrada, baldosas y/o azulejos blancos, ducha empotrada, baldosas y/o azulejos de mármol, paredes multicolor, suelo de mármol y encimera de mármol

Diseño de cuarto de baño principal, doble, a medida y abovedado tradicional extra grande con armarios con paneles empotrados, puertas de armario con efecto envejecido, bañera exenta, ducha doble, sanitario de una pieza, baldosas y/o azulejos multicolor, baldosas y/o azulejos de mármol, paredes multicolor, suelo de mármol, lavabo bajoencimera, encimera de cuarcita, suelo multicolor, ducha con puerta con bisagras, encimeras multicolor, cuarto de baño y papel pintado
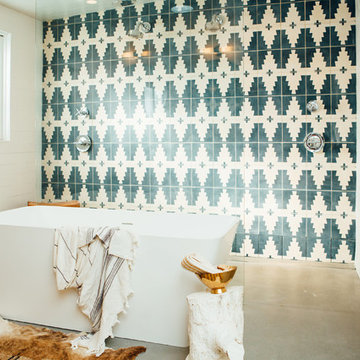
Imagen de cuarto de baño principal vintage extra grande con bañera exenta, ducha abierta, baldosas y/o azulejos multicolor, paredes multicolor, suelo de cemento, encimera de madera, suelo gris y ducha abierta

Modern farmhouse style designed with white carrara marble subway tile and pattern hexagon with black accents. What master bathroom doesn't have a double sink vanity. We couldn't resist to put these two beautiful antique mirrors and crystal pendants.
Such a large space consisting a : free standing soaker tub, a shower stall and toilet (toto toilet) commode. Completing with a polished chrome shower body system and custom storage.
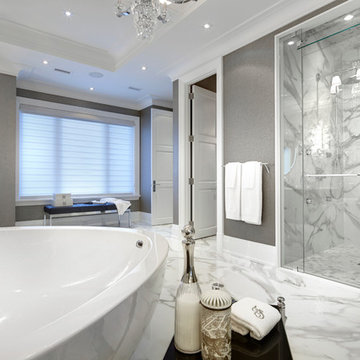
Flora Di Menna Design designed this stunning bathroom using the Real Calcutta polished porcelain tile. As durable as it is beautiful.
Foto de cuarto de baño principal clásico renovado extra grande con lavabo sobreencimera, armarios tipo mueble, puertas de armario de madera oscura, encimera de mármol, bañera exenta, ducha a ras de suelo, sanitario de una pieza, baldosas y/o azulejos blancos, baldosas y/o azulejos de porcelana, paredes multicolor y suelo de baldosas de porcelana
Foto de cuarto de baño principal clásico renovado extra grande con lavabo sobreencimera, armarios tipo mueble, puertas de armario de madera oscura, encimera de mármol, bañera exenta, ducha a ras de suelo, sanitario de una pieza, baldosas y/o azulejos blancos, baldosas y/o azulejos de porcelana, paredes multicolor y suelo de baldosas de porcelana
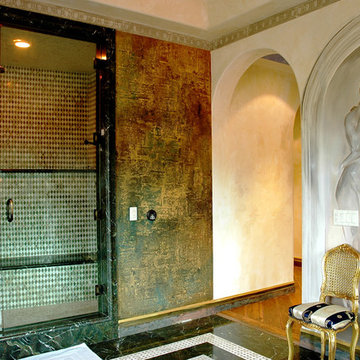
Palladian Style Villa, 4 levels on over 10,000 square feet of Flooring, Wall Frescos, Custom-Made Mosaics and Inlaid Antique Stone, Marble and Terra-Cotta. Hand-Made Textures and Surface Treatment for Fireplaces, Cabinetry, and Fixtures.

Ensuite to the Principal bedroom, walls clad in Viola Marble with a white metro contrast, styled with a contemporary vanity unit, mirror and Belgian wall lights.
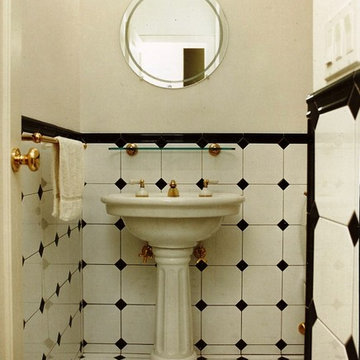
The powder room in our Shelter Island House relates to the traditional Shingle Style look of the exterior. Simple black and whitel ceramic tiles form a backdrop for the pedestal sink with white and brass fittings.
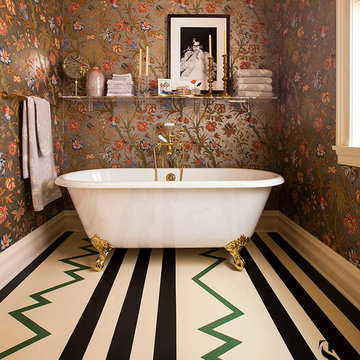
This master bathroom is uber glam with platinum floral wallpaper, hollywood regency vanities topped with calcutta marble and a graphic painted floor. Not to mention the clawfoot tub and brass hardware.
Summer Thornton Design, Inc.
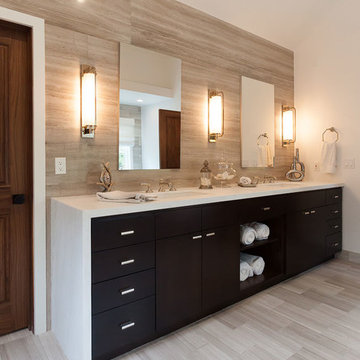
This lovely Thousand Oaks Master Bathroom features Athens Silver Cream tile used in different shapes and sizes to create interest. Marble slab installed on the vanity wall creates high impact with the clean lined medicine cabinets and unique wall sconces.
Distinctive Decor 2016. All Rights Reserved.

We juxtaposed bold colors and contemporary furnishings with the early twentieth-century interior architecture for this four-level Pacific Heights Edwardian. The home's showpiece is the living room, where the walls received a rich coat of blackened teal blue paint with a high gloss finish, while the high ceiling is painted off-white with violet undertones. Against this dramatic backdrop, we placed a streamlined sofa upholstered in an opulent navy velour and companioned it with a pair of modern lounge chairs covered in raspberry mohair. An artisanal wool and silk rug in indigo, wine, and smoke ties the space together.

This image showcases the luxurious design features of the principal ensuite, embodying a perfect blend of elegance and functionality. The focal point of the space is the expansive double vanity unit, meticulously crafted to provide ample storage and countertop space for two. Its sleek lines and modern design aesthetic add a touch of sophistication to the room.
The feature tile, serves as a striking focal point, infusing the space with texture and visual interest. It's a bold geometric pattern, and intricate mosaic, elevating the design of the ensuite, adding a sense of luxury and personality.
Natural lighting floods the room through large windows illuminating the space and enhancing its spaciousness. The abundance of natural light creates a warm and inviting atmosphere, while also highlighting the beauty of the design elements and finishes.
Overall, this principal ensuite epitomizes modern luxury, offering a serene retreat where residents can unwind and rejuvenate in style. Every design feature is thoughtfully curated to create a luxurious and functional space that exceeds expectations.
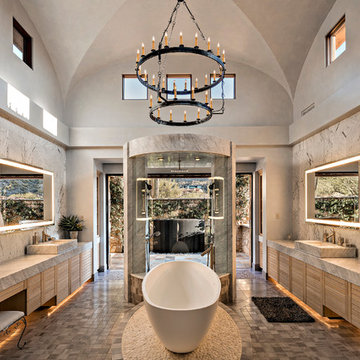
Dramatic framework forms a matrix focal point over this North Scottsdale home's back patio and negative edge pool, underlining the architect's trademark use of symmetry to draw the eye through the house and out to the stunning views of the Valley beyond. This almost 9000 SF hillside hideaway is an effortless blend of Old World charm with contemporary style and amenities.
Organic colors and rustic finishes connect the space with its desert surroundings. Large glass walls topped with clerestory windows that retract into the walls open the main living space to the outdoors.
583 fotos de baños extra grandes con paredes multicolor
1

