3.710 fotos de baños extra grandes con paredes grises
Filtrar por
Presupuesto
Ordenar por:Popular hoy
1 - 20 de 3710 fotos
Artículo 1 de 3

Juli
Imagen de cuarto de baño principal actual extra grande con bañera exenta, ducha abierta, baldosas y/o azulejos beige, baldosas y/o azulejos de cerámica, paredes grises, lavabo bajoencimera y encimera de granito
Imagen de cuarto de baño principal actual extra grande con bañera exenta, ducha abierta, baldosas y/o azulejos beige, baldosas y/o azulejos de cerámica, paredes grises, lavabo bajoencimera y encimera de granito

Lake Front Country Estate Master Bath, design by Tom Markalunas, built by Resort Custom Homes. Photography by Rachael Boling.
Foto de cuarto de baño principal clásico extra grande con lavabo bajoencimera, armarios con paneles lisos, puertas de armario grises, encimera de mármol, bañera encastrada sin remate, baldosas y/o azulejos beige, paredes grises, suelo de travertino y baldosas y/o azulejos de travertino
Foto de cuarto de baño principal clásico extra grande con lavabo bajoencimera, armarios con paneles lisos, puertas de armario grises, encimera de mármol, bañera encastrada sin remate, baldosas y/o azulejos beige, paredes grises, suelo de travertino y baldosas y/o azulejos de travertino

Dual custom vanities provide plenty of space for personal items as well as storage. Brushed gold mirrors, sconces, sink fittings, and hardware shine bright against the neutral grey wall and dark brown vanities.

This Master Suite while being spacious, was poorly planned in the beginning. Master Bathroom and Walk-in Closet were small relative to the Bedroom size. Bathroom, being a maze of turns, offered a poor traffic flow. It only had basic fixtures and was never decorated to look like a living space. Geometry of the Bedroom (long and stretched) allowed to use some of its' space to build two Walk-in Closets while the original walk-in closet space was added to adjacent Bathroom. New Master Bathroom layout has changed dramatically (walls, door, and fixtures moved). The new space was carefully planned for two people using it at once with no sacrifice to the comfort. New shower is huge. It stretches wall-to-wall and has a full length bench with granite top. Frame-less glass enclosure partially sits on the tub platform (it is a drop-in tub). Tiles on the walls and on the floor are of the same collection. Elegant, time-less, neutral - something you would enjoy for years. This selection leaves no boundaries on the decor. Beautiful open shelf vanity cabinet was actually made by the Home Owners! They both were actively involved into the process of creating their new oasis. New Master Suite has two separate Walk-in Closets. Linen closet which used to be a part of the Bathroom, is now accessible from the hallway. Master Bedroom, still big, looks stunning. It reflects taste and life style of the Home Owners and blends in with the overall style of the House. Some of the furniture in the Bedroom was also made by the Home Owners.

The La Cantera master bathroom is a bright, airy space with natural and inset lighting. His and her skins on either end of the bathroom give the homeowners maximum counter and personal storage space. Large mirrors surrounded by herringbone marble tiles seamlessly flows downward to the herringbone ceramic tiles. In the center of the bathroom are the overhead shower and freestanding bathtub. The shower boasts double showerheads and a center rain showerhead. https://www.hausofblaylock.com
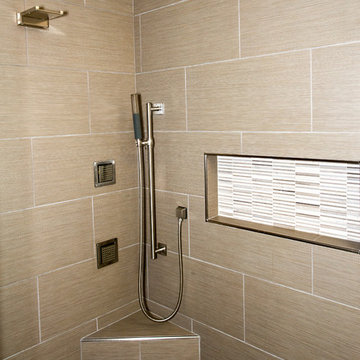
Completely remodeled this bathroom to create a modern look with tile from floor to ceiling. Rough end includes a Schulter System heated floor and a Neo angle Schulter shower. Pluming consists of a touch screen thermostatic control for operating the shower. The control unit is hooked up through the attic with a router and computer to constantly check for updates and maintenance. Finish end includes Shiloh frame less cabinets with quartzite tops. Garage door style Robern medicine cabinets with electrical set up for accessories or a lat screen TV. The latest in electrical control panels for lighting by Legrand Adorne collection.
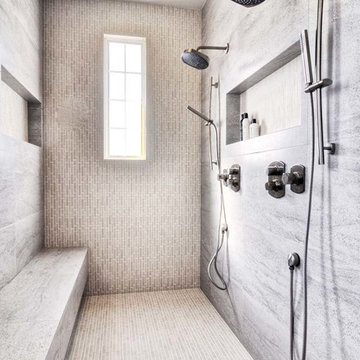
Total renovation of a traditional master bathroom into a modern showpiece. m.a.p. interiors created the new floor plan, custom designed the floating vanities and other built-ins, and selected all the finishing materials for the space. The result is a serene master bath with spa quality and understated elegance.
Pictured here is the large shower with bench.

Who needs paint when you can tile the walls?
Imagen de cuarto de baño principal moderno extra grande con bañera exenta, baldosas y/o azulejos grises, baldosas y/o azulejos de porcelana, armarios abiertos, puertas de armario de madera oscura, ducha doble, sanitario de una pieza, paredes grises, suelo de cemento, lavabo sobreencimera, encimera de madera, suelo gris, ducha abierta y encimeras marrones
Imagen de cuarto de baño principal moderno extra grande con bañera exenta, baldosas y/o azulejos grises, baldosas y/o azulejos de porcelana, armarios abiertos, puertas de armario de madera oscura, ducha doble, sanitario de una pieza, paredes grises, suelo de cemento, lavabo sobreencimera, encimera de madera, suelo gris, ducha abierta y encimeras marrones

This 2-story home includes a 3- car garage with mudroom entry, an inviting front porch with decorative posts, and a screened-in porch. The home features an open floor plan with 10’ ceilings on the 1st floor and impressive detailing throughout. A dramatic 2-story ceiling creates a grand first impression in the foyer, where hardwood flooring extends into the adjacent formal dining room elegant coffered ceiling accented by craftsman style wainscoting and chair rail. Just beyond the Foyer, the great room with a 2-story ceiling, the kitchen, breakfast area, and hearth room share an open plan. The spacious kitchen includes that opens to the breakfast area, quartz countertops with tile backsplash, stainless steel appliances, attractive cabinetry with crown molding, and a corner pantry. The connecting hearth room is a cozy retreat that includes a gas fireplace with stone surround and shiplap. The floor plan also includes a study with French doors and a convenient bonus room for additional flexible living space. The first-floor owner’s suite boasts an expansive closet, and a private bathroom with a shower, freestanding tub, and double bowl vanity. On the 2nd floor is a versatile loft area overlooking the great room, 2 full baths, and 3 bedrooms with spacious closets.

Modelo de cuarto de baño principal, azulejo de dos tonos, doble, de pie, blanco y gris y blanco clásico renovado extra grande con armarios tipo vitrina, puertas de armario blancas, ducha abierta, sanitario de dos piezas, baldosas y/o azulejos grises, baldosas y/o azulejos de mármol, paredes grises, suelo de mármol, lavabo bajoencimera, encimera de mármol, suelo gris, ducha abierta, encimeras blancas y piedra

Modelo de cuarto de baño principal, doble y flotante actual extra grande con armarios con paneles lisos, puertas de armario de madera clara, bañera exenta, ducha abierta, sanitario de dos piezas, baldosas y/o azulejos grises, baldosas y/o azulejos de porcelana, paredes grises, suelo de baldosas de porcelana, lavabo con pedestal, encimera de cuarcita, suelo gris y ducha abierta

Modelo de cuarto de baño principal, flotante y abovedado tradicional renovado extra grande con bañera exenta, ducha a ras de suelo, baldosas y/o azulejos grises, baldosas y/o azulejos de mármol, paredes grises, suelo de mármol, suelo gris y ducha con puerta con bisagras

Power Room with single mason vanity
Diseño de aseo de pie minimalista extra grande con armarios estilo shaker, sanitario de dos piezas, paredes grises, encimeras blancas, suelo marrón, lavabo bajoencimera, puertas de armario marrones y suelo de baldosas de porcelana
Diseño de aseo de pie minimalista extra grande con armarios estilo shaker, sanitario de dos piezas, paredes grises, encimeras blancas, suelo marrón, lavabo bajoencimera, puertas de armario marrones y suelo de baldosas de porcelana

We removed the long wall of mirrors and moved the tub into the empty space at the left end of the vanity. We replaced the carpet with a beautiful and durable Luxury Vinyl Plank. We simply refaced the double vanity with a shaker style.
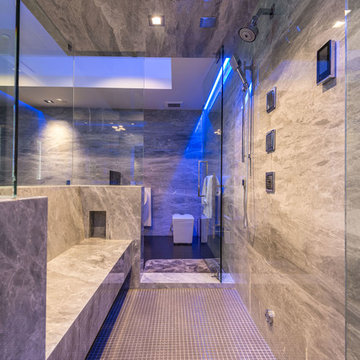
Foto de cuarto de baño principal y a medida minimalista extra grande sin sin inodoro con sanitario de una pieza, baldosas y/o azulejos grises, losas de piedra, paredes grises, suelo con mosaicos de baldosas, suelo gris, ducha con puerta con bisagras y banco de ducha
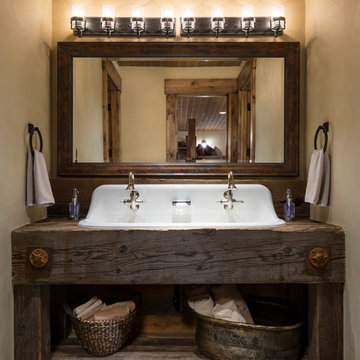
Joshua Caldwell
Foto de aseo rústico extra grande con paredes grises, lavabo encastrado, encimera de madera, suelo gris y encimeras marrones
Foto de aseo rústico extra grande con paredes grises, lavabo encastrado, encimera de madera, suelo gris y encimeras marrones
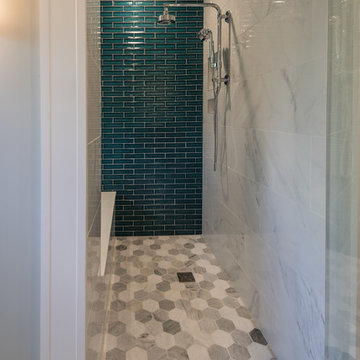
Gorgeous, peaceful bathroom in St. Louis, MO. Just busy enough to keep the design fresh, but clean and simple to encourage tranquility.
Photo: Canon Shots Photography
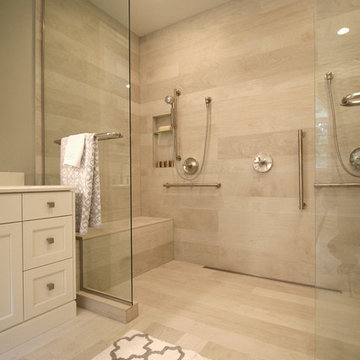
Open plan _ powder / shower rooms.
Wooden floor look porcelain tile wall / floor.
Two contemporary adjustable hand showers.
White Shaker variant vanity cabinets.
Caesarstone counter top / backsplash.
Niche shelves ( recessed shelves).
Lots of grab bars.
Shower benches.
Linear drain.
Rain tile.
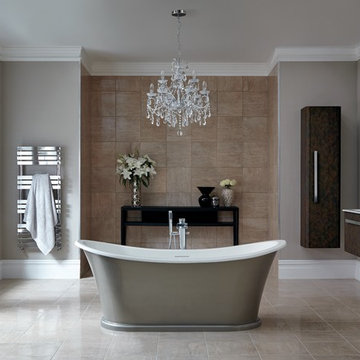
Create a beautiful, decadent sanctuary with traditional period features such as a luxurious freestanding bath, opulent chandelier and stunning impact furniture to create a truly lavish bathroom. Trust the experts to help you create your ideal space, from inspiration to installation, bathstore will assist you at every step.

The bathroom was completely rearranged to take advantage of the bathroom's natural light. The shower was moved to the previous garden tub location while the freestanding tub replaced the previous toilet room.
3.710 fotos de baños extra grandes con paredes grises
1

