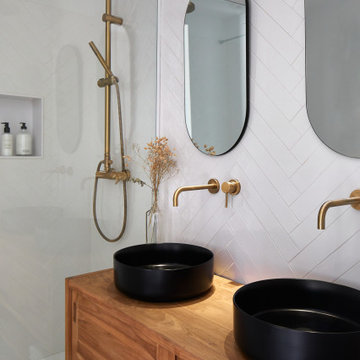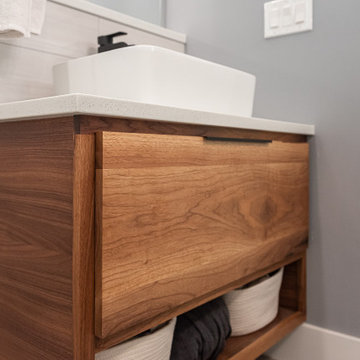118 fotos de baños en colores madera con hornacina
Filtrar por
Presupuesto
Ordenar por:Popular hoy
1 - 20 de 118 fotos
Artículo 1 de 3

Designer Maria Beck of M.E. Designs expertly combines fun wallpaper patterns and sophisticated colors in this lovely Alamo Heights home.
Primary Bathroom Paper Moon Painting wallpaper installation using Phillip Jeffries Manila Hemp

This young married couple enlisted our help to update their recently purchased condo into a brighter, open space that reflected their taste. They traveled to Copenhagen at the onset of their trip, and that trip largely influenced the design direction of their home, from the herringbone floors to the Copenhagen-based kitchen cabinetry. We blended their love of European interiors with their Asian heritage and created a soft, minimalist, cozy interior with an emphasis on clean lines and muted palettes.

Mid century modern bathroom. Calm Bathroom vibes. Bold but understated. Black fixtures. Freestanding vanity.
Bold flooring.
Imagen de cuarto de baño único vintage con bañera empotrada, suelo de baldosas de porcelana, encimera de cuarzo compacto, suelo multicolor, ducha con puerta corredera, encimeras blancas y hornacina
Imagen de cuarto de baño único vintage con bañera empotrada, suelo de baldosas de porcelana, encimera de cuarzo compacto, suelo multicolor, ducha con puerta corredera, encimeras blancas y hornacina

For our full portfolio, see https://blackandmilk.co.uk/interior-design-portfolio/

Download our free ebook, Creating the Ideal Kitchen. DOWNLOAD NOW
This client came to us in a bit of a panic when she realized that she really wanted her bathroom to be updated by March 1st due to having 2 daughters getting married in the spring and one graduating. We were only about 5 months out from that date, but decided we were up for the challenge.
The beautiful historical home was built in 1896 by an ornithologist (bird expert), so we took our cues from that as a starting point. The flooring is a vintage basket weave of marble and limestone, the shower walls of the tub shower conversion are clad in subway tile with a vintage feel. The lighting, mirror and plumbing fixtures all have a vintage vibe that feels both fitting and up to date. To give a little of an eclectic feel, we chose a custom green paint color for the linen cabinet, mushroom paint for the ship lap paneling that clads the walls and selected a vintage mirror that ties in the color from the existing door trim. We utilized some antique trim from the home for the wainscot cap for more vintage flavor.
The drama in the bathroom comes from the wallpaper and custom shower curtain, both in William Morris’s iconic “Strawberry Thief” print that tells the story of thrushes stealing fruit, so fitting for the home’s history. There is a lot of this pattern in a very small space, so we were careful to make sure the pattern on the wallpaper and shower curtain aligned.
A sweet little bird tie back for the shower curtain completes the story...
Designed by: Susan Klimala, CKD, CBD
Photography by: Michael Kaskel
For more information on kitchen and bath design ideas go to: www.kitchenstudio-ge.com

We helped take this master ensuite bathroom from the 70's and into the present. Thankfully we had lots of room to work with. These clients like the layout of their current space but wanted it to match the rest of their home. With a craftsman style and pops of color, we were able to help them achieve their dream.

Imagen de cuarto de baño doble y de pie actual de tamaño medio con puertas de armario de madera oscura, ducha empotrada, baldosas y/o azulejos blancos, aseo y ducha, lavabo sobreencimera, encimera de madera, ducha abierta, encimeras marrones, hornacina y armarios con paneles lisos

Imagen de cuarto de baño doble y a medida actual de tamaño medio con puertas de armario grises, ducha a ras de suelo, sanitario de pared, baldosas y/o azulejos blancas y negros, baldosas y/o azulejos de cerámica, paredes blancas, suelo de baldosas de cerámica, aseo y ducha, lavabo encastrado, encimera de laminado, suelo negro, ducha con puerta con bisagras, encimeras blancas, hornacina y armarios con paneles lisos

Knotty Pine Bathroom remodel
Modelo de cuarto de baño de pie y único rústico de tamaño medio con armarios estilo shaker, paredes amarillas, suelo de baldosas de porcelana, lavabo encastrado, encimera de cuarzo compacto, suelo gris, ducha con puerta con bisagras, encimeras multicolor, hornacina, puertas de armario blancas y aseo y ducha
Modelo de cuarto de baño de pie y único rústico de tamaño medio con armarios estilo shaker, paredes amarillas, suelo de baldosas de porcelana, lavabo encastrado, encimera de cuarzo compacto, suelo gris, ducha con puerta con bisagras, encimeras multicolor, hornacina, puertas de armario blancas y aseo y ducha

Imagen de cuarto de baño único y flotante clásico renovado pequeño con armarios con paneles lisos, puertas de armario de madera oscura, bañera empotrada, ducha esquinera, sanitario de una pieza, baldosas y/o azulejos grises, baldosas y/o azulejos de porcelana, paredes grises, suelo de baldosas de porcelana, aseo y ducha, lavabo sobreencimera, encimera de cuarzo compacto, suelo gris, ducha con puerta con bisagras, encimeras blancas y hornacina

This Waukesha bathroom remodel was unique because the homeowner needed wheelchair accessibility. We designed a beautiful master bathroom and met the client’s ADA bathroom requirements.
Original Space
The old bathroom layout was not functional or safe. The client could not get in and out of the shower or maneuver around the vanity or toilet. The goal of this project was ADA accessibility.
ADA Bathroom Requirements
All elements of this bathroom and shower were discussed and planned. Every element of this Waukesha master bathroom is designed to meet the unique needs of the client. Designing an ADA bathroom requires thoughtful consideration of showering needs.
Open Floor Plan – A more open floor plan allows for the rotation of the wheelchair. A 5-foot turning radius allows the wheelchair full access to the space.
Doorways – Sliding barn doors open with minimal force. The doorways are 36” to accommodate a wheelchair.
Curbless Shower – To create an ADA shower, we raised the sub floor level in the bedroom. There is a small rise at the bedroom door and the bathroom door. There is a seamless transition to the shower from the bathroom tile floor.
Grab Bars – Decorative grab bars were installed in the shower, next to the toilet and next to the sink (towel bar).
Handheld Showerhead – The handheld Delta Palm Shower slips over the hand for easy showering.
Shower Shelves – The shower storage shelves are minimalistic and function as handhold points.
Non-Slip Surface – Small herringbone ceramic tile on the shower floor prevents slipping.
ADA Vanity – We designed and installed a wheelchair accessible bathroom vanity. It has clearance under the cabinet and insulated pipes.
Lever Faucet – The faucet is offset so the client could reach it easier. We installed a lever operated faucet that is easy to turn on/off.
Integrated Counter/Sink – The solid surface counter and sink is durable and easy to clean.
ADA Toilet – The client requested a bidet toilet with a self opening and closing lid. ADA bathroom requirements for toilets specify a taller height and more clearance.
Heated Floors – WarmlyYours heated floors add comfort to this beautiful space.
Linen Cabinet – A custom linen cabinet stores the homeowners towels and toiletries.
Style
The design of this bathroom is light and airy with neutral tile and simple patterns. The cabinetry matches the existing oak woodwork throughout the home.

Effortlessly combining the modern black hexagon embossed tile with the existing hardwood floors to create a seamless entry from the master suite into the ensuite.

Bathroom renovation included using a closet in the hall to make the room into a bigger space. Since there is a tub in the hall bath, clients opted for a large shower instead.

Modelo de cuarto de baño doble vintage de tamaño medio con armarios con paneles lisos, puertas de armario de madera clara, bañera empotrada, ducha empotrada, baldosas y/o azulejos blancos, baldosas y/o azulejos de cerámica, hornacina y aseo y ducha

Imagen de cuarto de baño principal, único, flotante y abovedado actual pequeño con puertas de armario marrones, sanitario de una pieza, baldosas y/o azulejos de cemento, paredes blancas, suelo de azulejos de cemento, encimera de cuarzo compacto, suelo azul, hornacina y armarios con paneles lisos

A single-story ranch house in Austin received a new look with a two-story addition and complete remodel.
Ejemplo de cuarto de baño principal, doble y flotante escandinavo grande sin sin inodoro con armarios con paneles lisos, puertas de armario marrones, bañera exenta, sanitario de una pieza, baldosas y/o azulejos azules, baldosas y/o azulejos de porcelana, paredes blancas, suelo de baldosas de porcelana, lavabo bajoencimera, encimera de cuarzo compacto, suelo gris, ducha abierta, encimeras blancas y hornacina
Ejemplo de cuarto de baño principal, doble y flotante escandinavo grande sin sin inodoro con armarios con paneles lisos, puertas de armario marrones, bañera exenta, sanitario de una pieza, baldosas y/o azulejos azules, baldosas y/o azulejos de porcelana, paredes blancas, suelo de baldosas de porcelana, lavabo bajoencimera, encimera de cuarzo compacto, suelo gris, ducha abierta, encimeras blancas y hornacina

Diseño de cuarto de baño único actual con armarios con paneles lisos, puertas de armario blancas, baldosas y/o azulejos blancos, paredes blancas, lavabo bajoencimera, suelo gris, encimeras blancas y hornacina

Bagno in gres con contrasti cromatici
Ejemplo de cuarto de baño único y flotante actual de tamaño medio con ducha a ras de suelo, baldosas y/o azulejos de porcelana, aseo y ducha, ducha abierta, armarios con paneles lisos, puertas de armario marrones, sanitario de dos piezas, lavabo encastrado, encimera de madera, baldosas y/o azulejos multicolor, suelo de baldosas de porcelana, hornacina y bandeja
Ejemplo de cuarto de baño único y flotante actual de tamaño medio con ducha a ras de suelo, baldosas y/o azulejos de porcelana, aseo y ducha, ducha abierta, armarios con paneles lisos, puertas de armario marrones, sanitario de dos piezas, lavabo encastrado, encimera de madera, baldosas y/o azulejos multicolor, suelo de baldosas de porcelana, hornacina y bandeja

Imagen de cuarto de baño único y de pie tradicional de tamaño medio con puertas de armario de madera oscura, ducha empotrada, sanitario de dos piezas, baldosas y/o azulejos multicolor, baldosas y/o azulejos de piedra, paredes beige, aseo y ducha, lavabo sobreencimera, encimera de cuarcita, ducha con puerta con bisagras, encimeras beige, hornacina y armarios estilo shaker

Imagen de cuarto de baño doble y a medida actual pequeño con paredes negras, suelo de azulejos de cemento, encimera de granito, suelo negro, hornacina, armarios con paneles lisos, lavabo integrado, puertas de armario de madera en tonos medios y encimeras grises
118 fotos de baños en colores madera con hornacina
1

