490 fotos de baños eclécticos con suelo de azulejos de cemento
Filtrar por
Presupuesto
Ordenar por:Popular hoy
181 - 200 de 490 fotos
Artículo 1 de 3
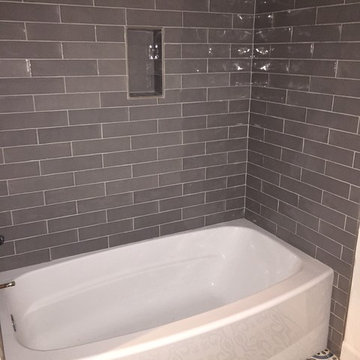
Family bathroom renovation from outdated to mature. Gray subway tile surrounds the tub and shower with a patterned cement floor. Gray cabinetry topped quartz countertop. Chrome fixtures compliment the matte cement.
April Mondelli
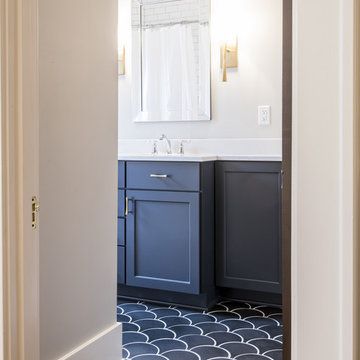
Construction by Redsmith
Photo by Andrew Hyslop
Imagen de cuarto de baño ecléctico con suelo de azulejos de cemento y suelo azul
Imagen de cuarto de baño ecléctico con suelo de azulejos de cemento y suelo azul
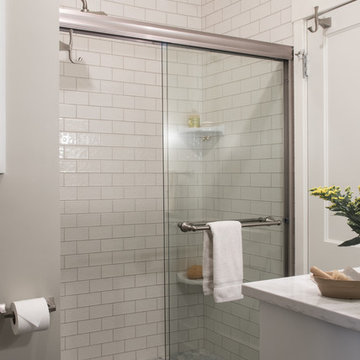
Anne Matheis
Imagen de cuarto de baño principal bohemio pequeño con armarios con paneles lisos, puertas de armario blancas, ducha empotrada, sanitario de dos piezas, baldosas y/o azulejos blancos, baldosas y/o azulejos de cemento, paredes grises, suelo de azulejos de cemento, lavabo bajoencimera, encimera de cuarzo compacto y suelo negro
Imagen de cuarto de baño principal bohemio pequeño con armarios con paneles lisos, puertas de armario blancas, ducha empotrada, sanitario de dos piezas, baldosas y/o azulejos blancos, baldosas y/o azulejos de cemento, paredes grises, suelo de azulejos de cemento, lavabo bajoencimera, encimera de cuarzo compacto y suelo negro
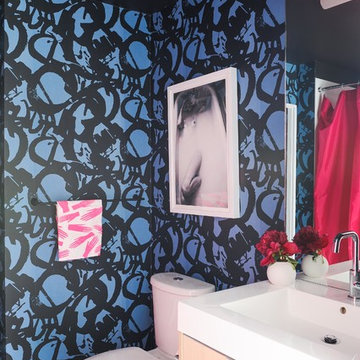
Acting as a blank canvas, this compact Yaletown condo and its gutsy homeowners welcomed our kaleidoscopic creative vision and gave us free reign to funk up their otherwise drab pad. Colorless Ikea sofas and blank walls were traded for ultra luxe, Palm-Springs-inspired statement pieces. Wallpaper, painted pattern and foil treatments were used to give each of the tight spaces more 'larger-than-life' personality. In a city surrounded yearly with grey, rain-filled clouds and towers of glass, the overarching goal for the home was building upon a foundation of fun! In curating the home's collection of eccentric art and accessories, nothing was off limits. Each piece was handpicked from up-and-coming artists' online shops, local boutiques and galleries. The custom velvet, feather-filled sectional and its many pillows was used to make the space as much for lounging as it is for looking. Since completion, the globe-trotting duo have continued to add to their newly designed abode - both true converts to the notion that sometimes more is definitely more.
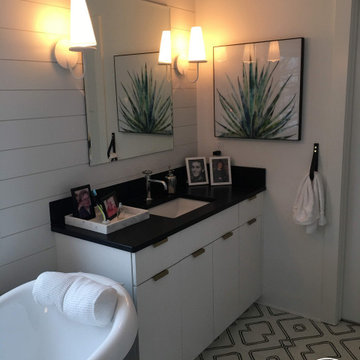
Foto de cuarto de baño doble y a medida ecléctico pequeño con armarios con paneles lisos, puertas de armario blancas, bañera exenta, ducha empotrada, sanitario de una pieza, baldosas y/o azulejos blancos, baldosas y/o azulejos de porcelana, paredes blancas, suelo de azulejos de cemento, lavabo bajoencimera, encimera de cuarzo compacto, suelo blanco, ducha con puerta con bisagras, encimeras negras, cuarto de baño y machihembrado
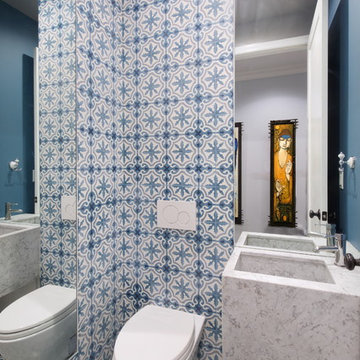
Modelo de cuarto de baño bohemio pequeño con sanitario de pared, baldosas y/o azulejos azules, baldosas y/o azulejos blancos, baldosas y/o azulejos de cemento, paredes multicolor, suelo de azulejos de cemento, lavabo integrado y suelo multicolor
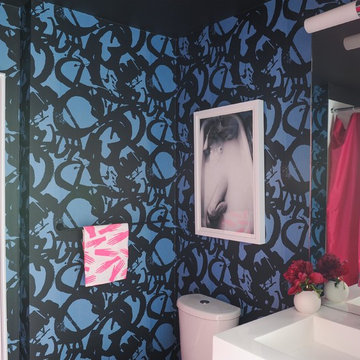
Acting as a blank canvas, this compact Yaletown condo and its gutsy homeowners welcomed our kaleidoscopic creative vision and gave us free reign to funk up their otherwise drab pad. Colorless Ikea sofas and blank walls were traded for ultra luxe, Palm-Springs-inspired statement pieces. Wallpaper, painted pattern and foil treatments were used to give each of the tight spaces more 'larger-than-life' personality. In a city surrounded yearly with grey, rain-filled clouds and towers of glass, the overarching goal for the home was building upon a foundation of fun! In curating the home's collection of eccentric art and accessories, nothing was off limits. Each piece was handpicked from up-and-coming artists' online shops, local boutiques and galleries. The custom velvet, feather-filled sectional and its many pillows was used to make the space as much for lounging as it is for looking. Since completion, the globe-trotting duo have continued to add to their newly designed abode - both true converts to the notion that sometimes more is definitely more.
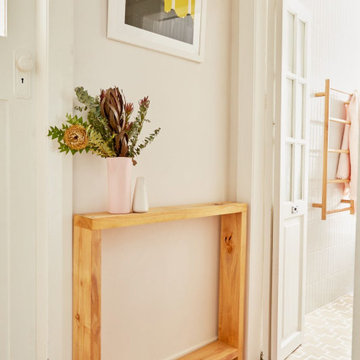
The Marrickville Project fitted with our Bondi Encaustic tile in Tan, The Stirling Terrazzo look in white and The Albert Park Vanilla subway.
Diseño de cuarto de baño principal, único y flotante ecléctico con puertas de armario de madera oscura, bañera encastrada, combinación de ducha y bañera, baldosas y/o azulejos beige, baldosas y/o azulejos de cemento, suelo de azulejos de cemento, encimera de mármol, ducha con cortina y encimeras blancas
Diseño de cuarto de baño principal, único y flotante ecléctico con puertas de armario de madera oscura, bañera encastrada, combinación de ducha y bañera, baldosas y/o azulejos beige, baldosas y/o azulejos de cemento, suelo de azulejos de cemento, encimera de mármol, ducha con cortina y encimeras blancas
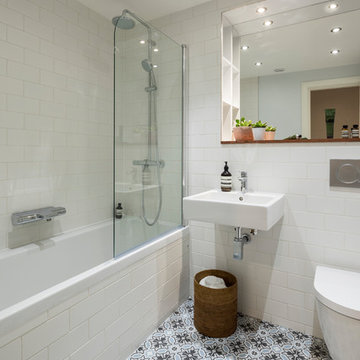
Huntsmore project managed the design and build of this guest bathroom in Kensington. The layout was roughly the same, however some space saving was created by pushing the bulkhead and shelves further back and installing a compact WC. All brassware is by Grohe, including the luxury wall mounted bath spout, and all sanitary-ware by Duravit. Floor and wall tiles by Fired Earth.
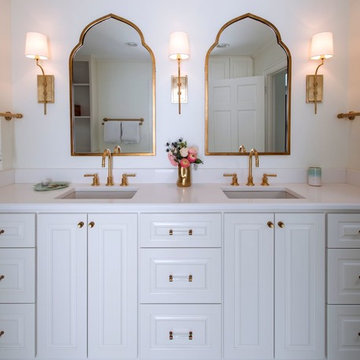
Design by McLean Barbieri / Photography by Patrick Sheehan
Foto de cuarto de baño principal bohemio con paredes blancas, armarios con paneles con relieve, puertas de armario blancas, suelo de azulejos de cemento, lavabo bajoencimera, encimera de cuarcita y suelo turquesa
Foto de cuarto de baño principal bohemio con paredes blancas, armarios con paneles con relieve, puertas de armario blancas, suelo de azulejos de cemento, lavabo bajoencimera, encimera de cuarcita y suelo turquesa
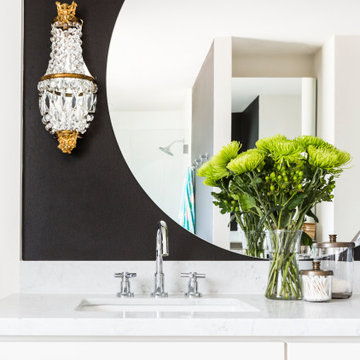
The original Master Bedroom was very small with a dark bath. By combining two bedrooms, the closets, and the tiny bathroom we were able to create a thoughtful master bath with soaking tub and two walk-in closets.
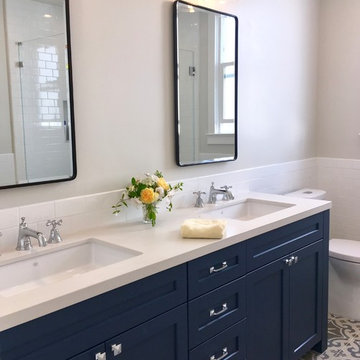
Foto de cuarto de baño ecléctico con armarios estilo shaker, puertas de armario azules, baldosas y/o azulejos blancos, baldosas y/o azulejos de cerámica y suelo de azulejos de cemento
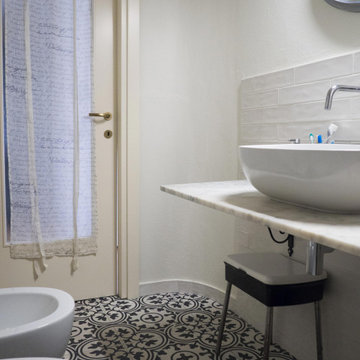
Il bagno è stato ridisegnato per ospitare una maxi doccia in nicchia. I sanitari dalla linea essenziale si sposano perfettamente con alcuni tocchi classici e vintage come il piano in marmo di carrara recuperato e appoggiato su mensole vintage in metallo nero, gli arredi di recupero anni '60 e le cementine in black and white.
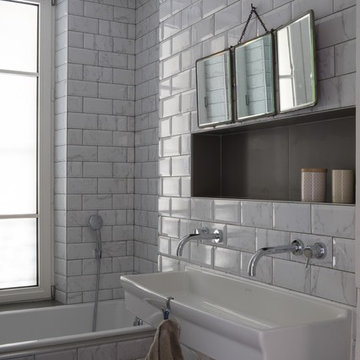
P.AMSELLEM/C. BAPT
Modelo de cuarto de baño infantil bohemio de tamaño medio con bañera encastrada, sanitario de pared, baldosas y/o azulejos grises, baldosas y/o azulejos de mármol, paredes grises, suelo de azulejos de cemento, lavabo suspendido y suelo gris
Modelo de cuarto de baño infantil bohemio de tamaño medio con bañera encastrada, sanitario de pared, baldosas y/o azulejos grises, baldosas y/o azulejos de mármol, paredes grises, suelo de azulejos de cemento, lavabo suspendido y suelo gris
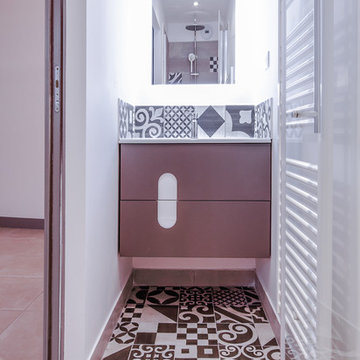
Jolie petite sdb couloir. Le meuble vasque s'intègre parfaitement dans la largeur. La douche lui fait face. Camaïeux de taupe, marron terre et grège. Sol pêle-mêle de carreaux de ciments.
agnès luthier
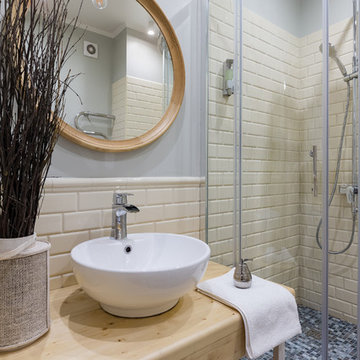
фотографы: Екатерина Титенко, Анна Чернышова, дизайнер: Алла Сеничева
Ejemplo de cuarto de baño ecléctico pequeño con armarios abiertos, puertas de armario de madera clara, ducha esquinera, sanitario de pared, baldosas y/o azulejos beige, baldosas y/o azulejos de cemento, paredes grises, suelo de azulejos de cemento, aseo y ducha, lavabo sobreencimera, encimera de madera, suelo multicolor y ducha con puerta corredera
Ejemplo de cuarto de baño ecléctico pequeño con armarios abiertos, puertas de armario de madera clara, ducha esquinera, sanitario de pared, baldosas y/o azulejos beige, baldosas y/o azulejos de cemento, paredes grises, suelo de azulejos de cemento, aseo y ducha, lavabo sobreencimera, encimera de madera, suelo multicolor y ducha con puerta corredera
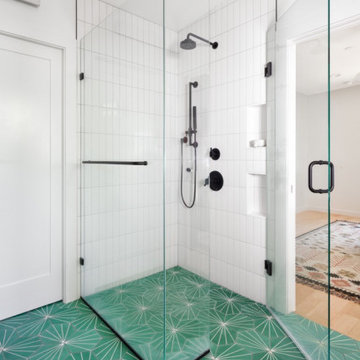
This accessory dwelling unit perfectly demonstrates a way to expand a home's square footage creatively; in this case, our clients created a guest house including a bedroom, living area, and full bathroom with artsy Boulder flare. Having an ADU that includes a bedroom and living room gives these clients extra space to host guests, rent, or create a flex space such as a home office or art studio.
The most striking feature of this project is how the dwelling appears to be floating, one of the more challenging aspects of the project, which creates a truly modern aesthetic.
This project's most exciting design elements are the pops of color that give this space life and personality. Designers incorporated turquoise hexagon tile throughout the entire bathroom. The seamless way the flooring acts as a base for the whole bathroom, including the shower flooring, is an attractive design choice that makes for a clean and simple aesthetic. Simple, floating cabinets and bathroom vanity are a modern touch that provides plenty of storage and extenuate the bold tile below.
Everything from the bright red door and minimalist design choice gives this space a cozy yet minimalist, Scandinavian aesthetic.
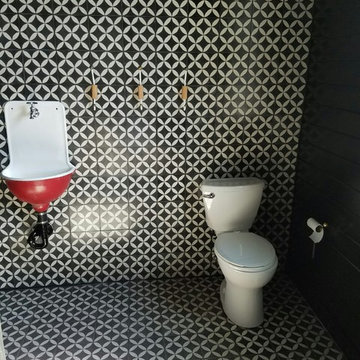
Bathroom in our Circulos Pattern Cement Tile.
"Circulos" pattern Encaustic Cement Tile from Riad Tile. All our handmade Encaustic Cement Tile is only $9sqft. Contact us for questions or to place an order. www.RiadTile.com
RiadTile@gmail.com
805-234-4546 call/text
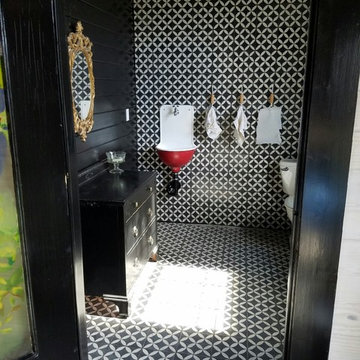
Bathroom in our Circulos Pattern Cement Tile.
"Circulos" pattern Encaustic Cement Tile from Riad Tile. All our handmade Encaustic Cement Tile is only $9sqft. Contact us for questions or to place an order. www.RiadTile.com
RiadTile@gmail.com
805-234-4546 call/text
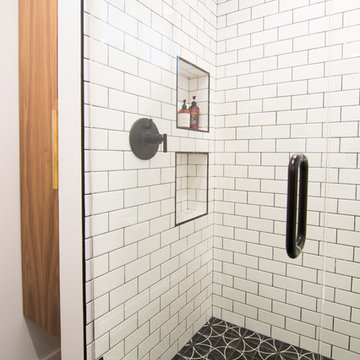
Avivit Weissman
Foto de cuarto de baño principal bohemio de tamaño medio con armarios con paneles lisos, puertas de armario de madera oscura, ducha abierta, sanitario de una pieza, baldosas y/o azulejos blancos, baldosas y/o azulejos de porcelana, paredes blancas, suelo de azulejos de cemento, lavabo encastrado, encimera de mármol, suelo negro, ducha con puerta con bisagras y encimeras grises
Foto de cuarto de baño principal bohemio de tamaño medio con armarios con paneles lisos, puertas de armario de madera oscura, ducha abierta, sanitario de una pieza, baldosas y/o azulejos blancos, baldosas y/o azulejos de porcelana, paredes blancas, suelo de azulejos de cemento, lavabo encastrado, encimera de mármol, suelo negro, ducha con puerta con bisagras y encimeras grises
490 fotos de baños eclécticos con suelo de azulejos de cemento
10

