1.006 fotos de baños eclécticos con encimera de acrílico
Filtrar por
Presupuesto
Ordenar por:Popular hoy
141 - 160 de 1006 fotos
Artículo 1 de 3
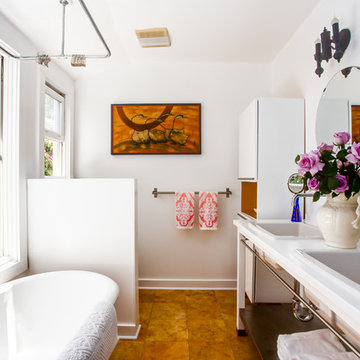
Rick Mendoza
Modelo de cuarto de baño principal bohemio con lavabo encastrado, armarios abiertos, bañera exenta, paredes blancas, puertas de armario blancas y encimera de acrílico
Modelo de cuarto de baño principal bohemio con lavabo encastrado, armarios abiertos, bañera exenta, paredes blancas, puertas de armario blancas y encimera de acrílico
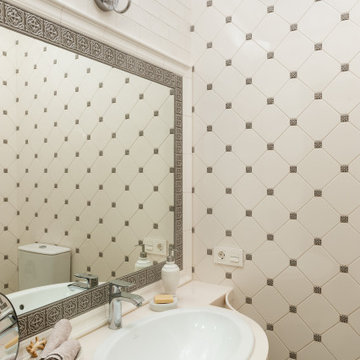
Diseño de aseo flotante ecléctico pequeño con armarios abiertos, puertas de armario beige, sanitario de una pieza, baldosas y/o azulejos multicolor, baldosas y/o azulejos de cerámica, paredes multicolor, suelo de baldosas de porcelana, lavabo suspendido, encimera de acrílico, suelo beige y encimeras beige
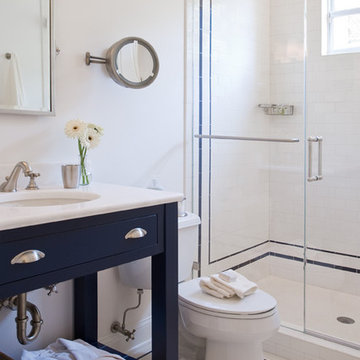
Guest bath for Blue and White bedroom
Emily Gilbert Photography
Ejemplo de cuarto de baño bohemio de tamaño medio con armarios tipo mueble, puertas de armario azules, ducha empotrada, paredes blancas, suelo de baldosas de cerámica, lavabo bajoencimera, encimera de acrílico, suelo blanco y ducha con puerta con bisagras
Ejemplo de cuarto de baño bohemio de tamaño medio con armarios tipo mueble, puertas de armario azules, ducha empotrada, paredes blancas, suelo de baldosas de cerámica, lavabo bajoencimera, encimera de acrílico, suelo blanco y ducha con puerta con bisagras
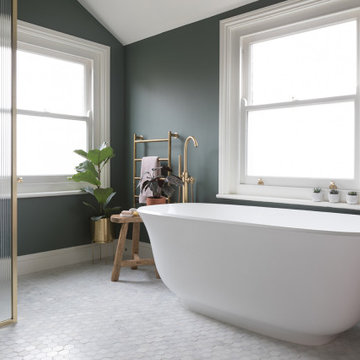
When the homeowners purchased this Victorian family home, this bathroom was originally a dressing room. With two beautiful large sash windows which have far-fetching views of the sea, it was immediately desired for a freestanding bath to be placed underneath the window so the views can be appreciated. This is truly a beautiful space that feels calm and collected when you walk in – the perfect antidote to the hustle and bustle of modern family life.
The bathroom is accessed from the main bedroom via a few steps. Honed marble hexagon tiles from Ca’Pietra adorn the floor and the Victoria + Albert Amiata freestanding bath with its organic curves and elegant proportions sits in front of the sash window for an elegant impact and view from the bedroom.
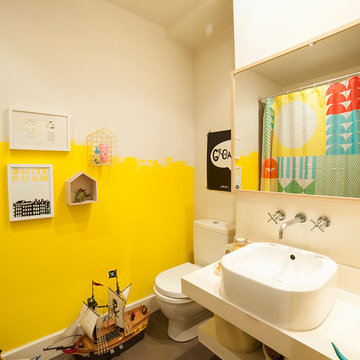
Imagen de cuarto de baño infantil bohemio pequeño con lavabo sobreencimera, sanitario de dos piezas, paredes amarillas, suelo de cemento, encimera de acrílico y microcemento
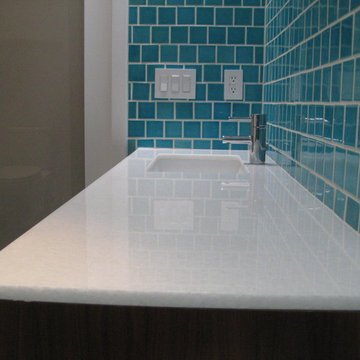
Foto de cuarto de baño ecléctico de tamaño medio con armarios con paneles lisos, puertas de armario de madera en tonos medios, baldosas y/o azulejos azules, baldosas y/o azulejos de cerámica, suelo de madera en tonos medios, ducha abierta, sanitario de dos piezas, paredes azules, aseo y ducha, lavabo bajoencimera y encimera de acrílico
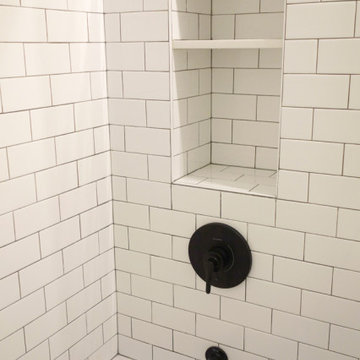
This beautiful, 1,600 SF duplex three-bedroom, two-bath apartment in the heart of the West Village was originally a diamond in the rough with great potential. The coop is located on a quiet, tree-lined street and, as a top floor unit, boasts lovely southern and eastern exposures with views of this charming neighborhood overlooking the Hudson. Our clients were making a big move from the West Coast and wanted the new home to be ready in time for the start of the new school year, so Studioteka’s architecture and interior design team rolled up our sleeves and got to work! Construction documents were prepared for the coop board and NYC Department of Buildings approval and our team coordinated the renovation. The entire unit had new hardwood flooring, moldings, and doors installed, the stairs were gently refinished, and we took down a wall separating the living room from a small den on the lower level, making the living space much more open, light-filled, and inviting. The hot water heater was tucked away in an unused space under the stair landing, allowing for the creation of a new kitchen pantry with additional storage. We gut-renovated the upstairs bathroom, creating a built-in shower niche as well as a brand new Duravit tub, Mirabelle high-efficiency toilet, American Standard matte black fixtures, and a white Strasser Woodenworks vanity with black hardware. Classic white subway tile lines the walls and shower enclosure, while black and white basketweave tile is used on the floor. The matte black towel hooks, toilet roll holder, and towel rod contrast with the white wall tile, and a shower curtain with a delicate black and white pattern completes the room. Finally, new mid-century modern furnishings were combined with existing pieces to create an apartment that is both a joy to come home to and a warm, inviting urban oasis for this family of four.
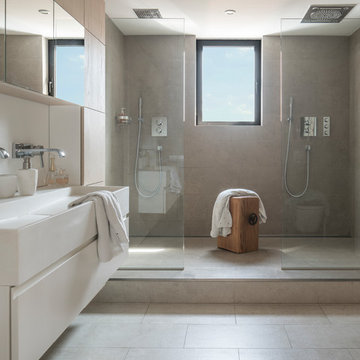
El baño principal se compone de una caja formada por materiales neutros y un mueble que hemos diseñado y producido para mantener el conjunto en su máxima expresión de equilibrio y pureza. Sutiles tonos tierra y una madera prácticamente sin nudo con una zona de aguas en corian blanco que forma una hornacina en el interior del mueble. La idea es enfatizar la luz natural y generar una atmósfera límpia.
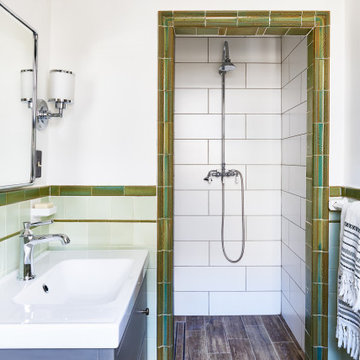
Foto de cuarto de baño único y de pie bohemio pequeño sin sin inodoro con puertas de armario grises, baldosas y/o azulejos verdes, baldosas y/o azulejos de cerámica, paredes blancas, imitación a madera, aseo y ducha, lavabo tipo consola, encimera de acrílico, suelo marrón, ducha abierta y encimeras blancas
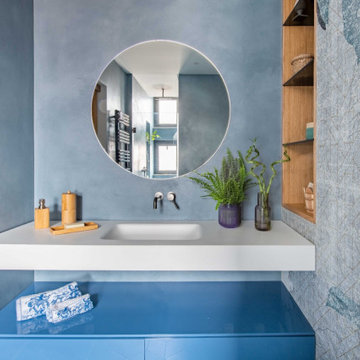
Modelo de cuarto de baño único y flotante ecléctico de tamaño medio con armarios con paneles lisos, puertas de armario azules, ducha a ras de suelo, sanitario de pared, baldosas y/o azulejos azules, paredes azules, suelo de baldosas de porcelana, aseo y ducha, lavabo tipo consola, encimera de acrílico, suelo azul, ducha con puerta con bisagras, encimeras blancas, hornacina, bandeja y papel pintado
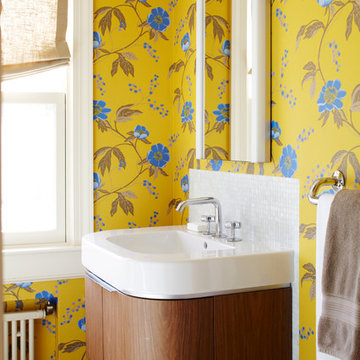
Punch up the bath with a strong wallpaper. It can change the whole look. Have some fun and take chances!
Ejemplo de cuarto de baño ecléctico con lavabo suspendido, armarios tipo mueble, puertas de armario de madera oscura, encimera de acrílico, ducha esquinera y baldosas y/o azulejos blancos
Ejemplo de cuarto de baño ecléctico con lavabo suspendido, armarios tipo mueble, puertas de armario de madera oscura, encimera de acrílico, ducha esquinera y baldosas y/o azulejos blancos
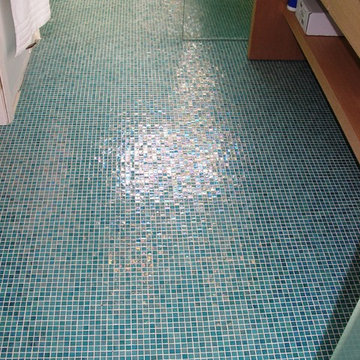
The Home Doctors Inc
Ejemplo de cuarto de baño principal ecléctico pequeño con armarios abiertos, puertas de armario de madera clara, ducha abierta, sanitario de una pieza, baldosas y/o azulejos azules, baldosas y/o azulejos multicolor, baldosas y/o azulejos de vidrio, paredes azules, suelo de baldosas de porcelana, lavabo integrado y encimera de acrílico
Ejemplo de cuarto de baño principal ecléctico pequeño con armarios abiertos, puertas de armario de madera clara, ducha abierta, sanitario de una pieza, baldosas y/o azulejos azules, baldosas y/o azulejos multicolor, baldosas y/o azulejos de vidrio, paredes azules, suelo de baldosas de porcelana, lavabo integrado y encimera de acrílico
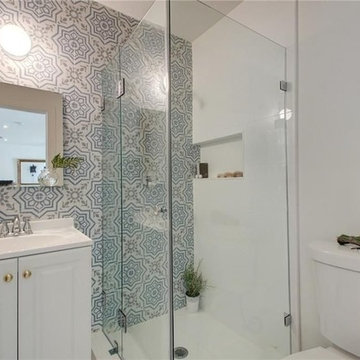
Guest Bath Facelift Package Flat Price Remodel
Imagen de cuarto de baño ecléctico pequeño con armarios tipo mueble, puertas de armario blancas, ducha esquinera, sanitario de dos piezas, baldosas y/o azulejos azules, baldosas y/o azulejos de cerámica, paredes blancas, suelo de baldosas de cerámica, aseo y ducha, lavabo integrado, encimera de acrílico, suelo azul, ducha con puerta con bisagras y encimeras blancas
Imagen de cuarto de baño ecléctico pequeño con armarios tipo mueble, puertas de armario blancas, ducha esquinera, sanitario de dos piezas, baldosas y/o azulejos azules, baldosas y/o azulejos de cerámica, paredes blancas, suelo de baldosas de cerámica, aseo y ducha, lavabo integrado, encimera de acrílico, suelo azul, ducha con puerta con bisagras y encimeras blancas
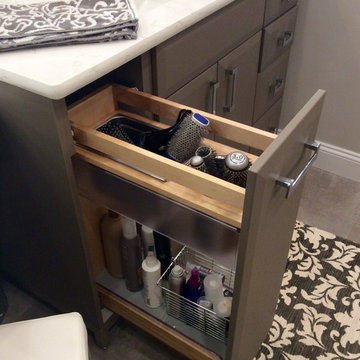
Modelo de cuarto de baño principal ecléctico grande con armarios con paneles lisos, puertas de armario de madera en tonos medios, ducha esquinera, baldosas y/o azulejos grises, baldosas y/o azulejos de cemento, paredes beige, suelo de baldosas de cerámica, lavabo bajoencimera y encimera de acrílico
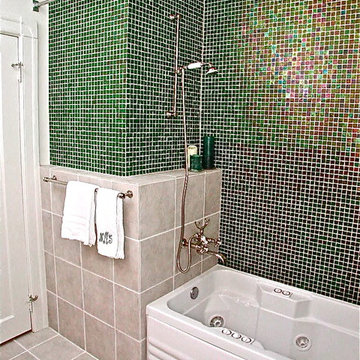
Our goal was to create a luxurious bathing experience out of an ordinary bathroom.
As part of the full renovation of this bathroom, we replaced the existing standard builder's tub with a whirlpool tub. For practical purposes and due to the limitations of the house, we kept the tub/shower configuration. However, we extended the shower curtain rod beyond the typical tub alcove in order to create a space for the shower curtain when not in use, so that it is not in the way when someone is enjoying a bath.
The plumbing fixtures and trim were upgraded to the Waterworks Julia series in polished nickel. The existing man-made marble tub surround was replaced with a combination of iridescent glass mosaic tile and porcelain tile.
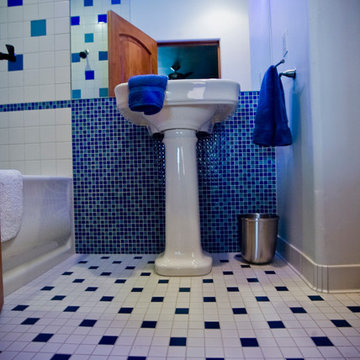
Foto de cuarto de baño bohemio de tamaño medio con bañera empotrada, combinación de ducha y bañera, baldosas y/o azulejos azules, baldosas y/o azulejos blancos, baldosas y/o azulejos en mosaico, paredes blancas, suelo de baldosas de cerámica, lavabo con pedestal, aseo y ducha y encimera de acrílico
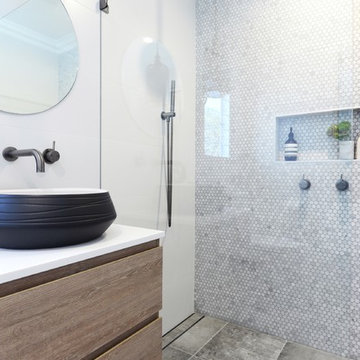
Anyone would fall in LOVE with this very ‘Hamptons-esque’ home, remodelled by Smith & Sons. The perfect location for Christmas lunch, this home has all the warm cheer and charm of trifle and Baileys.
Spacious, gracious and packed with modern amenities, this elegant abode is pure craftsmanship – every detail perfectly complementing the next. An immaculate representation of the client’s taste and lifestyle, this home’s design is ageless and classic; a fusion of sophisticated city-style amenities and blissed-out beach country.
Utilising a neutral palette while including luxurious textures and high-end fixtures and fittings, truly makes this home an interior design dream. While the bathrooms feature a coast-contemporary feel, the bedrooms and entryway boast something a little more European in décor and design. This neat blend of styles gives this family home that true ‘Hampton’s living’ feel with eclectic, yet light and airy spaces. Our Hornsby renovators have truly achieved a stunning result for this family and we’re certain this is going to be home well loved for many years to come.
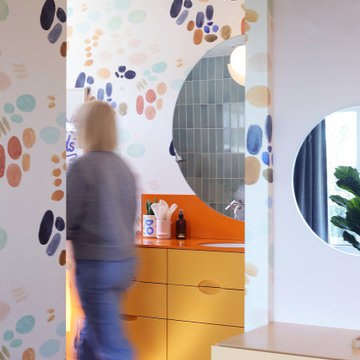
Imagen de cuarto de baño principal, único y flotante bohemio de tamaño medio con armarios con paneles lisos, puertas de armario amarillas, ducha empotrada, sanitario de una pieza, baldosas y/o azulejos azules, baldosas y/o azulejos de cerámica, paredes multicolor, suelo de cemento, lavabo bajoencimera, encimera de acrílico, suelo rojo, ducha con puerta con bisagras, encimeras naranjas, hornacina y papel pintado
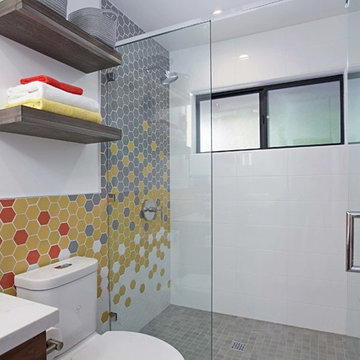
Design + Photos by: Jackson Design & Remodeling
Ejemplo de cuarto de baño infantil ecléctico de tamaño medio con armarios con paneles lisos, puertas de armario de madera oscura, baldosas y/o azulejos multicolor, baldosas y/o azulejos de cerámica, paredes blancas, suelo de baldosas de cerámica, lavabo sobreencimera, encimera de acrílico, suelo gris, ducha con puerta con bisagras y encimeras blancas
Ejemplo de cuarto de baño infantil ecléctico de tamaño medio con armarios con paneles lisos, puertas de armario de madera oscura, baldosas y/o azulejos multicolor, baldosas y/o azulejos de cerámica, paredes blancas, suelo de baldosas de cerámica, lavabo sobreencimera, encimera de acrílico, suelo gris, ducha con puerta con bisagras y encimeras blancas
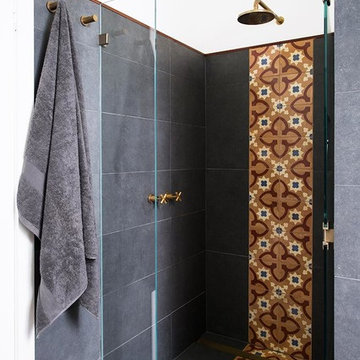
Residential Interior Design & Decoration project by Camilla Molders Design
Bathroom and laundry room in one, this room was designed to seamlessly fit into a home that is full of character art & rich coloured floorboards.
The brief was to include room to display some of the homes collection of Wembley ware figurines as well as house the laundry.
We sourced antique encaustic tiles and used them as a feature tile across the length of the room connecting the vanity to the shower.
Photography Martina Gemmola
1.006 fotos de baños eclécticos con encimera de acrílico
8

