250 fotos de baños asiáticos con encimera de acrílico
Filtrar por
Presupuesto
Ordenar por:Popular hoy
1 - 20 de 250 fotos
Artículo 1 de 3
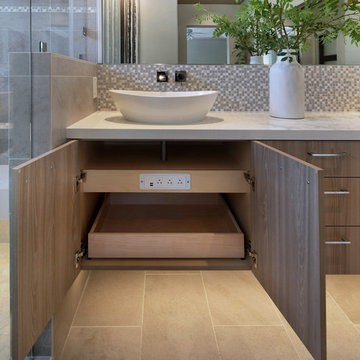
This typical tract home bathroom was converted into a soothing home spa, inspired by the beauty of the outdoors. The metaphor of Nature (waterfall, pebbles, natural wood tone) was employed throughout to create the feel of being outside. The undermount lighting in the shower and beneath the vanity cabinet further enhance the spa-like ambience at night.
Designer: Fumiko Faiman, Photographer: Jeri Koegel

The intent of this design is to integrate the clients love for Japanese aesthetic, create an open and airy space, and maintain natural elements that evoke a warm inviting environment. A traditional Japanese soaking tub made from Hinoki wood was selected as the focal point of the bathroom. It not only adds visual warmth to the space, but it infuses a cedar aroma into the air. A live-edge wood shelf and custom chiseled wood post are used to frame and define the bathing area. Tile depicting Japanese Shou Sugi Ban (charred wood planks) was chosen as the flooring for the wet areas. A neutral toned tile with fabric texture defines the dry areas in the room. The curb-less shower and floating back lit vanity accentuate the open feel of the space. The organic nature of the handwoven window shade, shoji screen closet doors and antique bathing stool counterbalance the hard surface materials throughout.

The owner of this urban residence, which exhibits many natural materials, i.e., exposed brick and stucco interior walls, originally signed a contract to update two of his bathrooms. But, after the design and material phase began in earnest, he opted to removed the second bathroom from the project and focus entirely on the Master Bath. And, what a marvelous outcome!
With the new design, two fullheight walls were removed (one completely and the second lowered to kneewall height) allowing the eye to sweep the entire space as one enters. The views, no longer hindered by walls, have been completely enhanced by the materials chosen.
The limestone counter and tub deck are mated with the Riftcut Oak, Espresso stained, custom cabinets and panels. Cabinetry, within the extended design, that appears to float in space, is highlighted by the undercabinet LED lighting, creating glowing warmth that spills across the buttercolored floor.
Stacked stone wall and splash tiles are balanced perfectly with the honed travertine floor tiles; floor tiles installed with a linear stagger, again, pulling the viewer into the restful space.
The lighting, introduced, appropriately, in several layers, includes ambient, task (sconces installed through the mirroring), and “sparkle” (undercabinet LED and mirrorframe LED).
The final detail that marries this beautifully remodeled bathroom was the removal of the entry slab hinged door and in the installation of the new custom five glass panel pocket door. It appears not one detail was overlooked in this marvelous renovation.
Follow the link below to learn more about the designer of this project James L. Campbell CKD http://lamantia.com/designers/james-l-campbell-ckd/
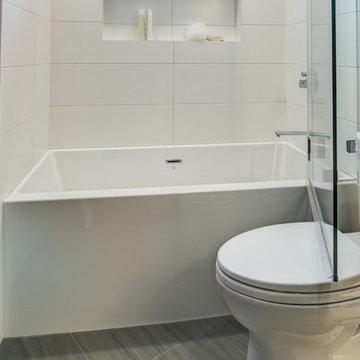
Design By: Design Set Match Construction by: Coyle Home Remodel Photography by: Treve Johnson Photography Tile Materials: Ceramic Tile Design Light & Plumbing Fixtures: Jack London kitchen & Bath Ideabook: http://www.houzz.com/ideabooks/44526431/thumbs/oakland-grand-lake-modern-guest-bath
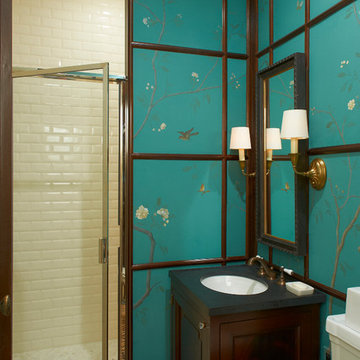
Rusk Renovations Inc.: Contractor,
Kerry Joyce: Interior Designer,
Ann Macklin: Architect,
Michel Arnaud: Photographer
Ejemplo de cuarto de baño asiático pequeño con lavabo bajoencimera, armarios con paneles empotrados, puertas de armario de madera en tonos medios, ducha empotrada, sanitario de dos piezas, baldosas y/o azulejos blancos, baldosas y/o azulejos de cemento, paredes azules, aseo y ducha, suelo de azulejos de cemento, encimera de acrílico, suelo beige, ducha con puerta con bisagras y encimeras negras
Ejemplo de cuarto de baño asiático pequeño con lavabo bajoencimera, armarios con paneles empotrados, puertas de armario de madera en tonos medios, ducha empotrada, sanitario de dos piezas, baldosas y/o azulejos blancos, baldosas y/o azulejos de cemento, paredes azules, aseo y ducha, suelo de azulejos de cemento, encimera de acrílico, suelo beige, ducha con puerta con bisagras y encimeras negras
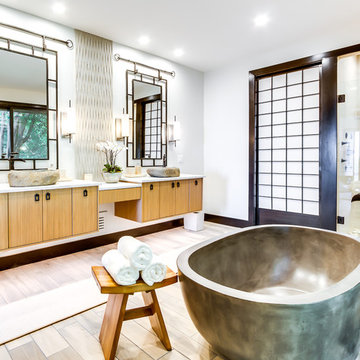
Imagen de cuarto de baño principal asiático grande con bañera exenta, ducha empotrada, paredes blancas, suelo de baldosas de porcelana, lavabo sobreencimera, suelo beige, ducha con puerta con bisagras, armarios con paneles lisos, puertas de armario de madera clara y encimera de acrílico
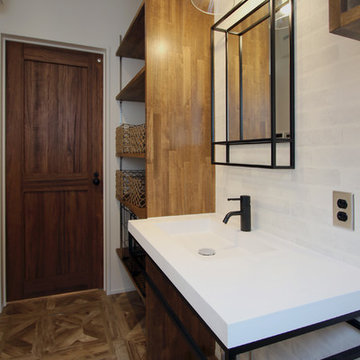
杜の家
Diseño de aseo asiático con armarios abiertos, baldosas y/o azulejos blancos, baldosas y/o azulejos de porcelana, paredes blancas, suelo vinílico, lavabo integrado, encimera de acrílico y suelo marrón
Diseño de aseo asiático con armarios abiertos, baldosas y/o azulejos blancos, baldosas y/o azulejos de porcelana, paredes blancas, suelo vinílico, lavabo integrado, encimera de acrílico y suelo marrón
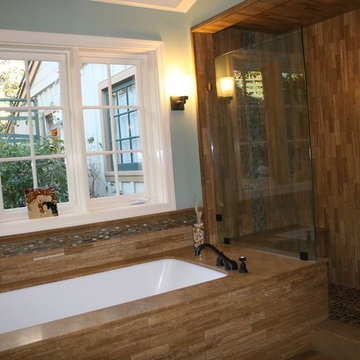
Asian style bathroom with walk in shower, slab tub deck with skirt and splash.
2" X 8" Vein Cut Noche Travertine with Glass Liner.
Versailles pattern flooring, pebble stone shower pan, slab counter with vessel sinks. Grohe plumbing fixtures.

アンティーク家具を取り入れた和モダンの家
Imagen de aseo asiático de tamaño medio con armarios con paneles lisos, puertas de armario azules, sanitario de una pieza, baldosas y/o azulejos blancos, baldosas y/o azulejos de porcelana, paredes blancas, suelo de madera oscura, lavabo bajoencimera, encimera de acrílico, suelo marrón y encimeras rojas
Imagen de aseo asiático de tamaño medio con armarios con paneles lisos, puertas de armario azules, sanitario de una pieza, baldosas y/o azulejos blancos, baldosas y/o azulejos de porcelana, paredes blancas, suelo de madera oscura, lavabo bajoencimera, encimera de acrílico, suelo marrón y encimeras rojas
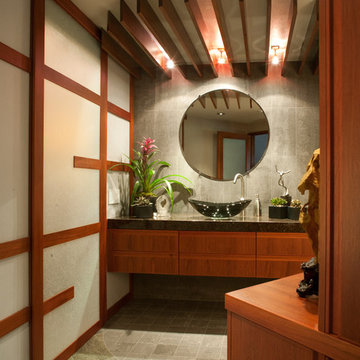
This bath has sharp, masculine detail in the shoji screen, shower floor and ceiling above the vanity.
Ejemplo de cuarto de baño de estilo zen de tamaño medio con armarios con paneles lisos, puertas de armario de madera oscura, baldosas y/o azulejos grises, baldosas y/o azulejos de cerámica, paredes grises, suelo de baldosas de cerámica, aseo y ducha, lavabo sobreencimera, encimera de acrílico y suelo gris
Ejemplo de cuarto de baño de estilo zen de tamaño medio con armarios con paneles lisos, puertas de armario de madera oscura, baldosas y/o azulejos grises, baldosas y/o azulejos de cerámica, paredes grises, suelo de baldosas de cerámica, aseo y ducha, lavabo sobreencimera, encimera de acrílico y suelo gris
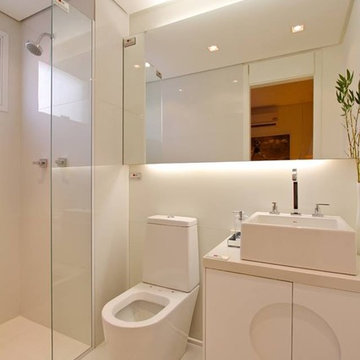
Foto de cuarto de baño principal de estilo zen de tamaño medio con armarios estilo shaker, puertas de armario blancas, ducha abierta, sanitario de dos piezas, baldosas y/o azulejos blancos, baldosas y/o azulejos de cerámica, paredes blancas, suelo de baldosas de cerámica, lavabo sobreencimera y encimera de acrílico
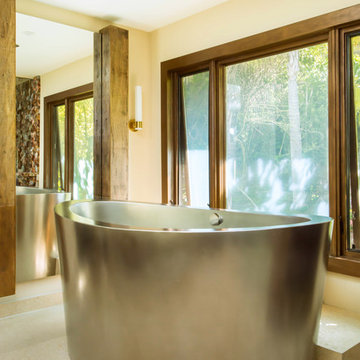
The Two-Person Japanese Soaking Tub from DiamondSpas.com was made out of stainless steel and at 4' high it requires two steps behind the tub to enter/exit. The tub fills from the ceiling for added drama!
Don't worry about bathing in front of the window, as the window glass fogs with the switch of a light.

After remodeling their Kitchen last year, we were honored by a request to remodel this cute and tiny little.
guest bathroom.
Wood looking tile gave the natural serenity of a spa and dark floor tile finished the look with a mid-century modern / Asian touch.
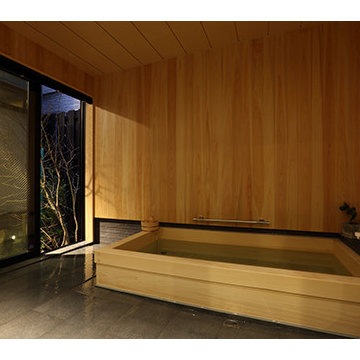
Foto de cuarto de baño principal asiático pequeño con armarios con rebordes decorativos, puertas de armario de madera clara, jacuzzi, ducha abierta, sanitario de una pieza, baldosas y/o azulejos grises, baldosas y/o azulejos de piedra, paredes grises, suelo de baldosas de porcelana, lavabo bajoencimera, encimera de acrílico, suelo gris, ducha abierta y encimeras blancas

軽井沢 矢ケ崎の家2017|菊池ひろ建築設計室
撮影:archipicture 遠山功太
Ejemplo de aseo asiático grande con armarios con paneles lisos, puertas de armario de madera clara, paredes blancas, suelo de madera clara, lavabo sobreencimera, encimera de acrílico, suelo beige y encimeras blancas
Ejemplo de aseo asiático grande con armarios con paneles lisos, puertas de armario de madera clara, paredes blancas, suelo de madera clara, lavabo sobreencimera, encimera de acrílico, suelo beige y encimeras blancas
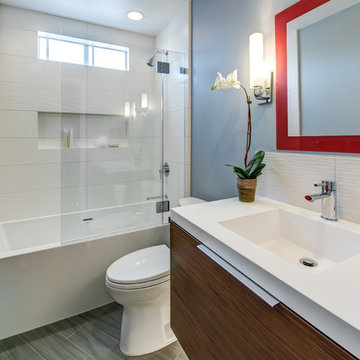
Design By: Design Set Match Construction by: Coyle Home Remodel Photography by: Treve Johnson Photography Tile Materials: Ceramic Tile Design Light & Plumbing Fixtures: Jack London kitchen & Bath Ideabook: http://www.houzz.com/ideabooks/44526431/thumbs/oakland-grand-lake-modern-guest-bath
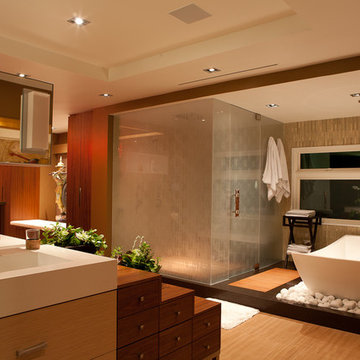
Ejemplo de cuarto de baño principal asiático extra grande con armarios con paneles lisos, puertas de armario de madera clara, bañera exenta, ducha esquinera, baldosas y/o azulejos marrones, baldosas y/o azulejos de cerámica, paredes marrones, suelo de madera clara, lavabo integrado, encimera de acrílico y ducha con puerta con bisagras
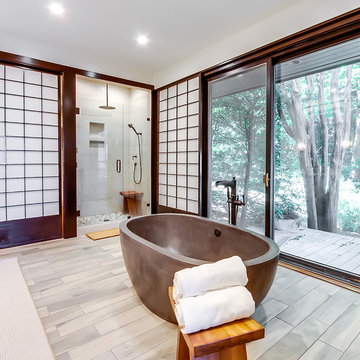
Imagen de cuarto de baño principal de estilo zen grande con bañera exenta, ducha empotrada, paredes blancas, suelo de baldosas de porcelana, lavabo sobreencimera, suelo beige, ducha con puerta con bisagras, armarios con paneles lisos, puertas de armario de madera clara y encimera de acrílico
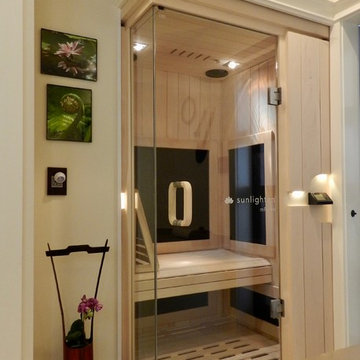
Gary Canner (Photographer):
Asian inspired spa portion of this "bathroom spa" creates a very peaceful and relaxing ambiance. The room consists of a steam/shower with chroma light, an infrared sauna with music system, and porcelian bubble massage air bath.
The 2-person infrared sauna features a glass corner and stereo music system.

The owner of this urban residence, which exhibits many natural materials, i.e., exposed brick and stucco interior walls, originally signed a contract to update two of his bathrooms. But, after the design and material phase began in earnest, he opted to removed the second bathroom from the project and focus entirely on the Master Bath. And, what a marvelous outcome!
With the new design, two fullheight walls were removed (one completely and the second lowered to kneewall height) allowing the eye to sweep the entire space as one enters. The views, no longer hindered by walls, have been completely enhanced by the materials chosen.
The limestone counter and tub deck are mated with the Riftcut Oak, Espresso stained, custom cabinets and panels. Cabinetry, within the extended design, that appears to float in space, is highlighted by the undercabinet LED lighting, creating glowing warmth that spills across the buttercolored floor.
Stacked stone wall and splash tiles are balanced perfectly with the honed travertine floor tiles; floor tiles installed with a linear stagger, again, pulling the viewer into the restful space.
The lighting, introduced, appropriately, in several layers, includes ambient, task (sconces installed through the mirroring), and “sparkle” (undercabinet LED and mirrorframe LED).
The final detail that marries this beautifully remodeled bathroom was the removal of the entry slab hinged door and in the installation of the new custom five glass panel pocket door. It appears not one detail was overlooked in this marvelous renovation.
Follow the link below to learn more about the designer of this project James L. Campbell CKD http://lamantia.com/designers/james-l-campbell-ckd/
250 fotos de baños asiáticos con encimera de acrílico
1

