508 fotos de baños dobles con suelo de travertino
Filtrar por
Presupuesto
Ordenar por:Popular hoy
81 - 100 de 508 fotos
Artículo 1 de 3

This modern farmhouse bathroom has an extra large vanity with double sinks to make use of a longer rectangular bathroom. The wall behind the vanity has counter to ceiling Jeffrey Court white subway tiles that tie into the shower. There is a playful mix of metals throughout including the black framed round mirrors from CB2, brass & black sconces with glass globes from Shades of Light , and gold wall-mounted faucets from Phylrich. The countertop is quartz with some gold veining to pull the selections together. The charcoal navy custom vanity has ample storage including a pull-out laundry basket while providing contrast to the quartz countertop and brass hexagon cabinet hardware from CB2. This bathroom has a glass enclosed tub/shower that is tiled to the ceiling. White subway tiles are used on two sides with an accent deco tile wall with larger textured field tiles in a chevron pattern on the back wall. The niche incorporates penny rounds on the back using the same countertop quartz for the shelves with a black Schluter edge detail that pops against the deco tile wall.
Photography by LifeCreated.
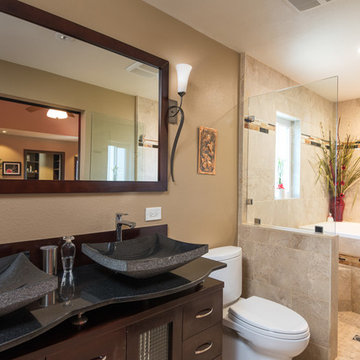
This Master Bathroom, Bedroom and Closet remodel was inspired with Asian fusion. Our client requested her space be a zen, peaceful retreat. This remodel Incorporated all the desired wished of our client down to the smallest detail. A nice soaking tub and walk shower was put into the bathroom along with an dark vanity and vessel sinks. The bedroom was painted with warm inviting paint and the closet had cabinets and shelving built in. This space is the epitome of zen.
Scott Basile, Basile Photography

The expansive vanity in this master bathroom includes a double sink, storage, and a make-up area. The wet room at the end of the bathroom is designed with a soaking tub and shower overlooking Lake Washington.
Photo: Image Arts Photography
Design: H2D Architecture + Design
www.h2darchitects.com
Construction: Thomas Jacobson Construction
Interior Design: Gary Henderson Interiors
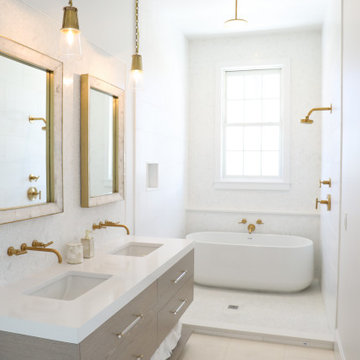
Renovated Alys Beach Bath, new floating vanity, solid white 3"top, separate wet bath,brushed gold hardware and accents give us bath beach envy. Summer House Lifestyle w/Melissa Slowlund; Photo cred. @staysunnyphotography

This master bath vanity provides ample space. A herringbone pattern tile wall is added behind the floating mirrors. The deep blue resonates with the gold trim and hardware.
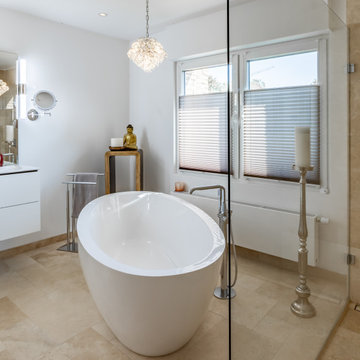
Modelo de cuarto de baño principal, flotante y doble contemporáneo grande con armarios con paneles lisos, puertas de armario blancas, bañera exenta, ducha a ras de suelo, baldosas y/o azulejos beige, baldosas y/o azulejos de travertino, paredes blancas, suelo de travertino, lavabo integrado, suelo beige, ducha abierta y encimeras blancas
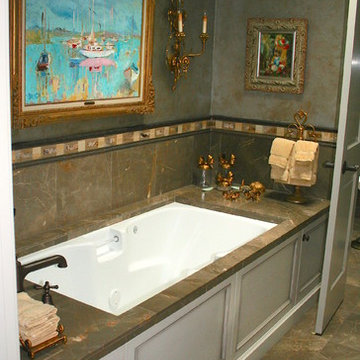
Master bathroom bub wall
Ejemplo de cuarto de baño principal y doble clásico de tamaño medio con armarios con rebordes decorativos, bañera encastrada sin remate, baldosas y/o azulejos marrones, baldosas y/o azulejos de piedra, encimera de ónix, sanitario de dos piezas, lavabo bajoencimera, suelo marrón, puertas de armario grises, paredes grises, suelo de travertino y encimeras multicolor
Ejemplo de cuarto de baño principal y doble clásico de tamaño medio con armarios con rebordes decorativos, bañera encastrada sin remate, baldosas y/o azulejos marrones, baldosas y/o azulejos de piedra, encimera de ónix, sanitario de dos piezas, lavabo bajoencimera, suelo marrón, puertas de armario grises, paredes grises, suelo de travertino y encimeras multicolor
For this master bathroom remodel, we were tasked to blend in some of the existing finishes of the home to make it modern and desert-inspired. We found this one-of-a-kind marble mosaic that would blend all of the warmer tones with the cooler tones and provide a focal point to the space. We filled in the drop-in bath tub and made it a seamless walk-in shower with a linear drain. The brass plumbing fixtures play off of the warm tile selections and the black bath accessories anchor the space. We were able to match their existing travertine flooring and finish it off with a simple, stacked subway tile on the two adjacent shower walls. We smoothed all of the drywall throughout and made simple changes to the vanity like swapping out the cabinet hardware, faucets and light fixture, for a totally custom feel. The walnut cabinet hardware provides another layer of texture to the space.
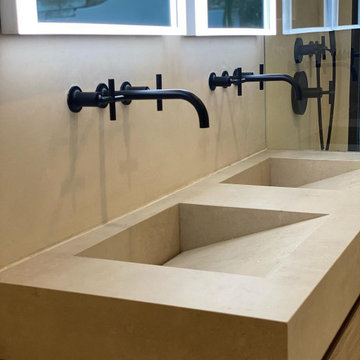
Complete remodeling of existing master bathroom, including open shower, free-standing tub, venetian plaster on the walls and smart switchable glass window.
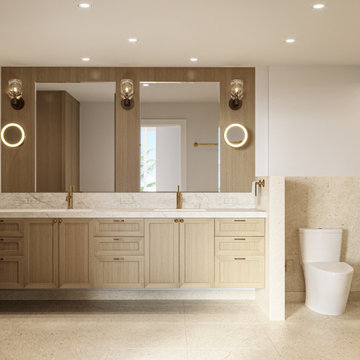
The primary bathroom for this home project is tiled with beige honed limestone on the floor and within the shower. These warm tones evoke the palette and texture of a sand dune and are complimented by the rift white oak bathroom cabinetry, polished quartzite stone countertop, and backsplash. Hand-polished brass wall sconces with a lead crystal shade create soft lighting within the room.
This view showcases the beige honed limestone that extends into a custom-built shower, to create an immersive warm environment. Satin gold hardware gleams to create vibrant highlights throughout the bathroom.
A screen of beige honed limestone was added to the side of the bathroom cabinets, adding privacy and extra room for the placement of satin gold hand towel hardware.
This view of the primary bathroom features a beige honed limestone finish that extends from the floor into the custom-built shower. These warm tones are complimented by the wood finish of the rift white oak bathroom cabinets which feature a polished quartzite stone countertop and backsplash.
A turn in the vanity creates extra cabinet and counter space for storage.
The variations presented for this home project demonstrate the myriad of ways in which natural materials such as wood and stone can be utilized within the home to create luxurious and practical surroundings. Bringing in the fresh, serene qualities of the surrounding oceanscape to create space that enhances day-to-day living.

A neutral color scheme was used in the master bath. Variations in tile sizes create a "tile rug" in the floor in the master bath of the Meadowlark custom home in Ann Arbor, Michigan. Architecture: Woodbury Design Group. Photography: Jeff Garland
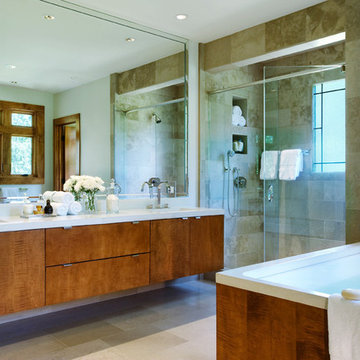
Duron’s Honeywind covers the walls in this calming spa-like master bath. Ivory concrete tops the counters and tub deck and contrasts beautifully with the maple stained vanities and tub surround. Natural light floods the shower through an Arts and Crafts inspired leaded glass window. The shower’s frameless glass door allows full view of the beautiful travertine tile. The same stone continues on to the bathroom floor adding texture and creating cohesion in this modern space.
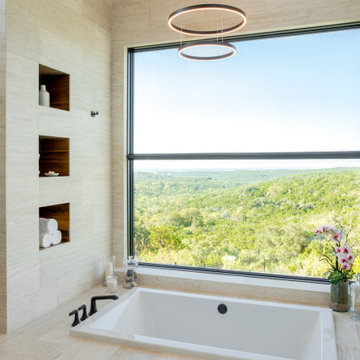
Master Bathroom
Diseño de cuarto de baño doble contemporáneo con puertas de armario grises, bañera encastrada, suelo de travertino y vigas vistas
Diseño de cuarto de baño doble contemporáneo con puertas de armario grises, bañera encastrada, suelo de travertino y vigas vistas
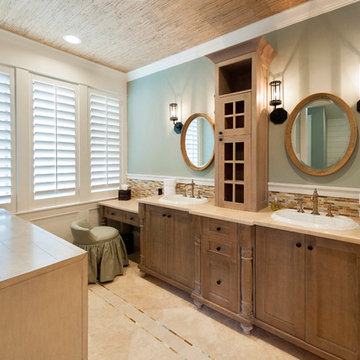
Modelo de cuarto de baño principal, doble y a medida campestre grande con puertas de armario de madera en tonos medios, paredes verdes, suelo de travertino, lavabo encastrado, encimera de cuarzo compacto, suelo beige, armarios tipo mueble, baldosas y/o azulejos multicolor, baldosas y/o azulejos de vidrio, encimeras beige y papel pintado
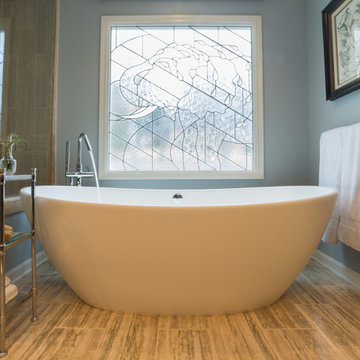
A freestanding Roman soaking tub from MTI Bath's Boutique Collection is centered in front of the client's treasured leaded glass artwork.
Anthony Bonisolli Photography
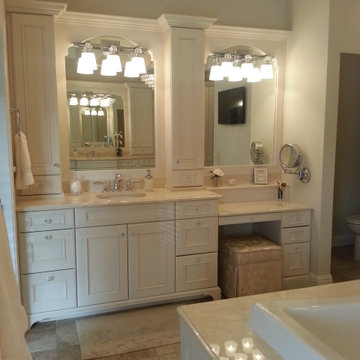
www.nestkbhomedesign.com
Double Vanity with makeup vanity, water closet off to the side and a wonderful bubble tub finishes out this large master bath. This bath has lots of storage for every possible need. Nothing was forgotten in this design.
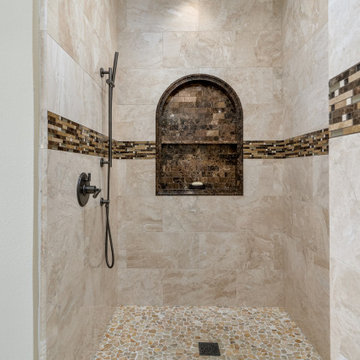
Imagen de cuarto de baño principal, doble y flotante clásico grande con armarios estilo shaker, puertas de armario marrones, bañera exenta, ducha empotrada, sanitario de una pieza, baldosas y/o azulejos beige, baldosas y/o azulejos de travertino, paredes marrones, suelo de travertino, lavabo bajoencimera, encimera de cuarzo compacto, suelo beige, ducha abierta, encimeras beige y cuarto de baño
For this master bathroom remodel, we were tasked to blend in some of the existing finishes of the home to make it modern and desert-inspired. We found this one-of-a-kind marble mosaic that would blend all of the warmer tones with the cooler tones and provide a focal point to the space. We filled in the drop-in bath tub and made it a seamless walk-in shower with a linear drain. The brass plumbing fixtures play off of the warm tile selections and the black bath accessories anchor the space. We were able to match their existing travertine flooring and finish it off with a simple, stacked subway tile on the two adjacent shower walls. We smoothed all of the drywall throughout and made simple changes to the vanity like swapping out the cabinet hardware, faucets and light fixture, for a totally custom feel. The walnut cabinet hardware provides another layer of texture to the space.
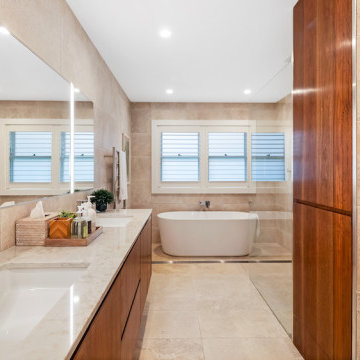
Foto de cuarto de baño principal, doble y flotante costero grande con puertas de armario de madera oscura, bañera exenta, ducha abierta, baldosas y/o azulejos beige, baldosas y/o azulejos de travertino, paredes beige, suelo de travertino, lavabo integrado, encimera de mármol, suelo beige, ducha abierta y encimeras blancas

Rustic
$40,000- 50,000
Ejemplo de cuarto de baño principal, doble y de pie rústico de tamaño medio con armarios tipo mueble, puertas de armario de madera en tonos medios, jacuzzi, sanitario de una pieza, baldosas y/o azulejos marrones, baldosas y/o azulejos de travertino, paredes verdes, suelo de travertino, encimera de granito, suelo marrón, encimeras marrones, cuarto de baño y madera
Ejemplo de cuarto de baño principal, doble y de pie rústico de tamaño medio con armarios tipo mueble, puertas de armario de madera en tonos medios, jacuzzi, sanitario de una pieza, baldosas y/o azulejos marrones, baldosas y/o azulejos de travertino, paredes verdes, suelo de travertino, encimera de granito, suelo marrón, encimeras marrones, cuarto de baño y madera
508 fotos de baños dobles con suelo de travertino
5

