469 fotos de baños dobles con suelo de pizarra
Filtrar por
Presupuesto
Ordenar por:Popular hoy
101 - 120 de 469 fotos
Artículo 1 de 3
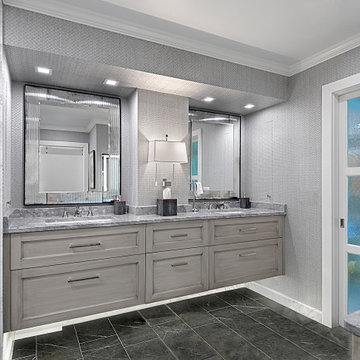
Master bathroom in Wilmette IL has custom gray floating vanity with underlighting. Decorative mirrors, wall sconce with shade and space saving sliding glass door keep the space bright. Norman Sizemore photographer

Whitecross Street is our renovation and rooftop extension of a former Victorian industrial building in East London, previously used by Rolling Stones Guitarist Ronnie Wood as his painting Studio.
Our renovation transformed it into a luxury, three bedroom / two and a half bathroom city apartment with an art gallery on the ground floor and an expansive roof terrace above.
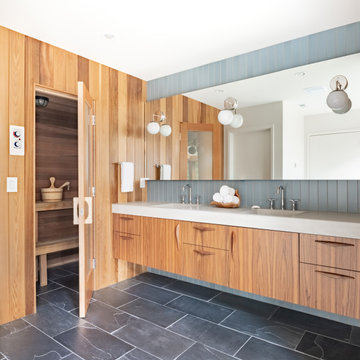
New Generation MCM
Location: Lake Oswego, OR
Type: Remodel
Credits
Design: Matthew O. Daby - M.O.Daby Design
Interior design: Angela Mechaley - M.O.Daby Design
Construction: Oregon Homeworks
Photography: KLIK Concepts
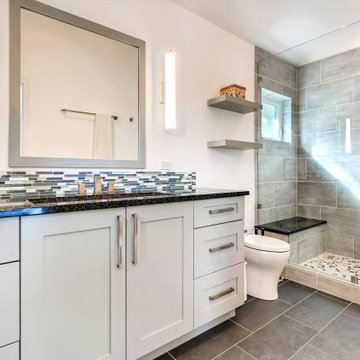
This lovely little modern farmhouse is located at the base of the foothills in one of Boulder’s most prized neighborhoods. Tucked onto a challenging narrow lot, this inviting and sustainably designed 2400 sf., 4 bedroom home lives much larger than its compact form. The open floor plan and vaulted ceilings of the Great room, kitchen and dining room lead to a beautiful covered back patio and lush, private back yard. These rooms are flooded with natural light and blend a warm Colorado material palette and heavy timber accents with a modern sensibility. A lyrical open-riser steel and wood stair floats above the baby grand in the center of the home and takes you to three bedrooms on the second floor. The Master has a covered balcony with exposed beamwork & warm Beetle-kill pine soffits, framing their million-dollar view of the Flatirons.
Its simple and familiar style is a modern twist on a classic farmhouse vernacular. The stone, Hardie board siding and standing seam metal roofing create a resilient and low-maintenance shell. The alley-loaded home has a solar-panel covered garage that was custom designed for the family’s active & athletic lifestyle (aka “lots of toys”). The front yard is a local food & water-wise Master-class, with beautiful rain-chains delivering roof run-off straight to the family garden.
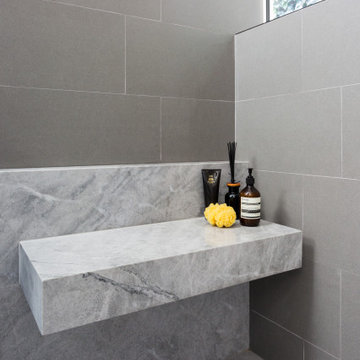
Custom Master Bathroom Shower Design
Modelo de cuarto de baño principal, doble, a medida y abovedado minimalista de tamaño medio sin sin inodoro con armarios con paneles lisos, puertas de armario negras, bañera exenta, sanitario de una pieza, baldosas y/o azulejos blancos, paredes blancas, suelo de pizarra, lavabo bajoencimera, encimera de mármol, suelo gris, ducha con puerta con bisagras, encimeras grises y banco de ducha
Modelo de cuarto de baño principal, doble, a medida y abovedado minimalista de tamaño medio sin sin inodoro con armarios con paneles lisos, puertas de armario negras, bañera exenta, sanitario de una pieza, baldosas y/o azulejos blancos, paredes blancas, suelo de pizarra, lavabo bajoencimera, encimera de mármol, suelo gris, ducha con puerta con bisagras, encimeras grises y banco de ducha

Chic contemporary modern bathroom with brass faucets, brass mirrors, modern lighting, concrete sink black vanity, black gray slate tile, green palm leaf wallpaper

Modelo de cuarto de baño principal, doble y flotante clásico renovado de tamaño medio con armarios con paneles empotrados, puertas de armario marrones, ducha abierta, sanitario de dos piezas, baldosas y/o azulejos amarillos, baldosas y/o azulejos de mármol, paredes blancas, suelo de pizarra, lavabo bajoencimera, encimera de cuarzo compacto, suelo gris, ducha abierta, encimeras blancas y hornacina

The primary bath is a blend of classing and contemporary, with rich green tiles, chandelier, soaking tub, and sauna.
Foto de cuarto de baño principal, doble y de pie moderno grande con armarios estilo shaker, puertas de armario de madera clara, bañera exenta, ducha doble, sanitario de dos piezas, baldosas y/o azulejos verdes, baldosas y/o azulejos de porcelana, paredes verdes, suelo de pizarra, lavabo bajoencimera, encimera de mármol, suelo negro, ducha con puerta con bisagras, encimeras blancas, cuarto de baño y vigas vistas
Foto de cuarto de baño principal, doble y de pie moderno grande con armarios estilo shaker, puertas de armario de madera clara, bañera exenta, ducha doble, sanitario de dos piezas, baldosas y/o azulejos verdes, baldosas y/o azulejos de porcelana, paredes verdes, suelo de pizarra, lavabo bajoencimera, encimera de mármol, suelo negro, ducha con puerta con bisagras, encimeras blancas, cuarto de baño y vigas vistas

The Tranquility Residence is a mid-century modern home perched amongst the trees in the hills of Suffern, New York. After the homeowners purchased the home in the Spring of 2021, they engaged TEROTTI to reimagine the primary and tertiary bathrooms. The peaceful and subtle material textures of the primary bathroom are rich with depth and balance, providing a calming and tranquil space for daily routines. The terra cotta floor tile in the tertiary bathroom is a nod to the history of the home while the shower walls provide a refined yet playful texture to the room.
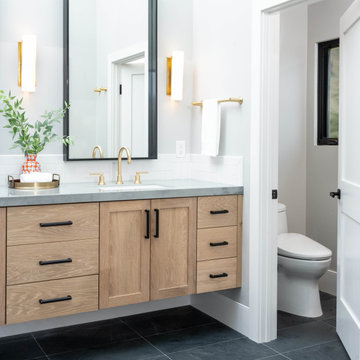
Modern master bathroom remodel featuring custom finishes throughout. A simple yet rich palette, brass and black fixtures, and warm wood tones make this a luxurious suite.
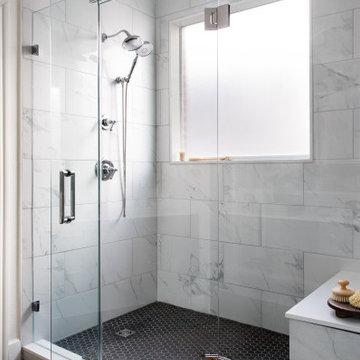
This relaxing space was originally a bathtub and shower combination that we then redesigned to create a large glass shower area with a shower bench and shower niche.
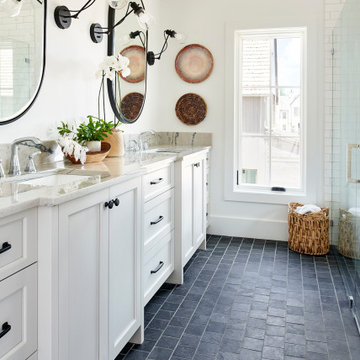
This owners bath has texture, plenty of cabinet and countertop space plus a large window. Warm taupe cabinets and slate floors are the perfect balance to the calacatta quartzite countertops.

This indoor/outdoor master bath was a pleasure to be a part of. This one of a kind bathroom brings in natural light from two areas of the room and balances this with modern touches. We used dark cabinetry and countertops to create symmetry with the white bathtub, furniture and accessories.

This lovely vanity and large mirror both frame and reflect the views. Quartz flooring provides color and texture below rich wood cabinets.
Foto de cuarto de baño principal, doble y beige rural grande sin sin inodoro con armarios con paneles con relieve, puertas de armario de madera oscura, bañera encastrada, baldosas y/o azulejos verdes, baldosas y/o azulejos de porcelana, paredes beige, suelo de pizarra, lavabo bajoencimera, encimera de granito, suelo verde, ducha con puerta con bisagras y encimeras beige
Foto de cuarto de baño principal, doble y beige rural grande sin sin inodoro con armarios con paneles con relieve, puertas de armario de madera oscura, bañera encastrada, baldosas y/o azulejos verdes, baldosas y/o azulejos de porcelana, paredes beige, suelo de pizarra, lavabo bajoencimera, encimera de granito, suelo verde, ducha con puerta con bisagras y encimeras beige
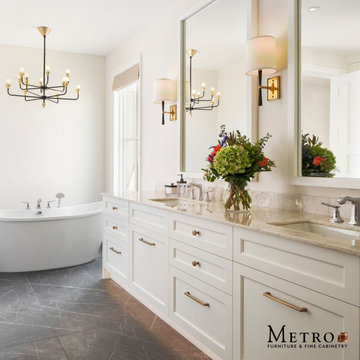
Diseño de cuarto de baño principal, doble y a medida clásico grande con armarios con paneles empotrados, puertas de armario de madera en tonos medios, bañera exenta, suelo de pizarra, lavabo encastrado y encimera de mármol
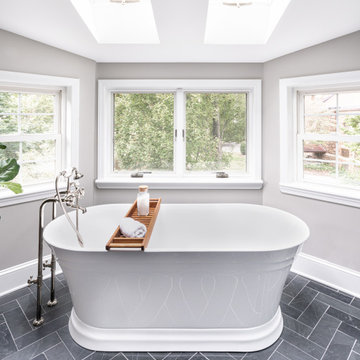
Modelo de cuarto de baño principal, doble y a medida clásico renovado de tamaño medio con armarios con paneles lisos, puertas de armario blancas, bañera exenta, ducha empotrada, sanitario de dos piezas, baldosas y/o azulejos blancos, baldosas y/o azulejos de cemento, paredes grises, suelo de pizarra, lavabo bajoencimera, encimera de cuarzo compacto, suelo negro, ducha con puerta con bisagras, encimeras blancas y banco de ducha

By removing a linen closet and step up whirlpool tub we were able to open up this Master to create a spacious and calming master bath.
Foto de cuarto de baño principal, doble, a medida y abovedado actual grande con armarios con paneles lisos, puertas de armario de madera oscura, bañera exenta, ducha abierta, sanitario de una pieza, baldosas y/o azulejos grises, baldosas y/o azulejos de piedra caliza, paredes grises, suelo de pizarra, lavabo bajoencimera, encimera de cuarzo compacto, suelo negro, ducha con puerta con bisagras, encimeras blancas y hornacina
Foto de cuarto de baño principal, doble, a medida y abovedado actual grande con armarios con paneles lisos, puertas de armario de madera oscura, bañera exenta, ducha abierta, sanitario de una pieza, baldosas y/o azulejos grises, baldosas y/o azulejos de piedra caliza, paredes grises, suelo de pizarra, lavabo bajoencimera, encimera de cuarzo compacto, suelo negro, ducha con puerta con bisagras, encimeras blancas y hornacina

The Tranquility Residence is a mid-century modern home perched amongst the trees in the hills of Suffern, New York. After the homeowners purchased the home in the Spring of 2021, they engaged TEROTTI to reimagine the primary and tertiary bathrooms. The peaceful and subtle material textures of the primary bathroom are rich with depth and balance, providing a calming and tranquil space for daily routines. The terra cotta floor tile in the tertiary bathroom is a nod to the history of the home while the shower walls provide a refined yet playful texture to the room.

Custom Master Bathroom Design
Imagen de cuarto de baño principal, doble, a medida y abovedado moderno de tamaño medio sin sin inodoro con armarios con paneles lisos, puertas de armario negras, bañera exenta, sanitario de una pieza, baldosas y/o azulejos blancos, paredes blancas, suelo de pizarra, lavabo bajoencimera, encimera de mármol, suelo gris, ducha con puerta con bisagras, encimeras grises y banco de ducha
Imagen de cuarto de baño principal, doble, a medida y abovedado moderno de tamaño medio sin sin inodoro con armarios con paneles lisos, puertas de armario negras, bañera exenta, sanitario de una pieza, baldosas y/o azulejos blancos, paredes blancas, suelo de pizarra, lavabo bajoencimera, encimera de mármol, suelo gris, ducha con puerta con bisagras, encimeras grises y banco de ducha
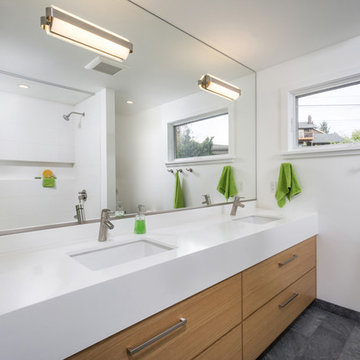
Modelo de cuarto de baño infantil, doble y a medida actual de tamaño medio con armarios con paneles lisos, puertas de armario de madera oscura, encimera de cuarzo compacto, baldosas y/o azulejos blancos, lavabo bajoencimera, paredes blancas, encimeras blancas, bañera empotrada, combinación de ducha y bañera, sanitario de una pieza, baldosas y/o azulejos de cerámica, suelo de pizarra y suelo gris
469 fotos de baños dobles con suelo de pizarra
6

