15.481 fotos de baños dobles con hornacina
Filtrar por
Presupuesto
Ordenar por:Popular hoy
21 - 40 de 15.481 fotos
Artículo 1 de 3

This modern primary bathroom in black and white is a materiality wonderland. Three different tiles were used in the space. White and gray marble flooring, black and white marble wall tiles and a small picket black porcelain tile for the curved wall. All the above is accented with black and white everywhere you look.
The key to this bathroom is the use of tile to delineate space. The curved wall around the tub required something that could be installed along the shape of the wall. As an accent, the same tile was used to enhance both the toilet and the two vanity areas. Materials of walnut and high gloss blacks interchange as they bring in vibes from the entire home surrounding this one space. A design and renovation that truly changed the feel, usage and quality of this primary bathroom.
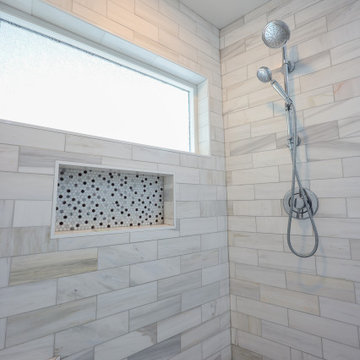
Welcome to your coastal oasis in the prestigious enclave of Laguna Beach, California. This remarkable property has undergone a complete transformation, with a master bathroom, guest bathroom, and deck remodel that harmoniously blend modern elegance with breathtaking ocean views. Immerse yourself in the epitome of coastal luxury as you step into this meticulously designed haven.
The master bathroom captures the essence of relaxation with its sleek lines and contemporary finishes. Floor-to-ceiling windows frame the panoramic ocean vistas, allowing natural light to flood the space and create a serene ambiance. Revel in the lap of luxury as you indulge in the freestanding soaking tub, strategically positioned to offer a tranquil ocean backdrop. The spacious walk-in shower, adorned with exquisite mosaic tiles, provides a rejuvenating escape.
The guest bathroom exudes timeless charm, blending coastal influences with impeccable craftsmanship. Every detail has been carefully curated to offer a welcoming retreat for your cherished guests. Elegant fixtures, luxurious materials, and a thoughtfully designed layout combine to create a space that embodies comfort and style.
Step outside onto the newly remodeled deck, where an expansive outdoor living area awaits. Take in the breathtaking ocean views as you lounge in the comfortable seating arrangements or dine al fresco under the California sun. The deck seamlessly integrates indoor and outdoor living, providing an idyllic setting for entertaining or simply unwinding in the lap of nature.
Experience the beauty of Laguna Beach from the comfort of your own private sanctuary. The master bathroom, guest bathroom, and deck remodel have transformed this property into a coastal haven that embraces the allure of the ocean. Immerse yourself in the tranquility, relish in the meticulous craftsmanship, and let the ocean views captivate your senses. Welcome home to an unparalleled lifestyle in Laguna Beach.
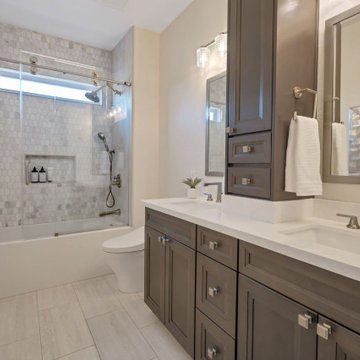
Larger guest bathroom, deep soaker tub, shower with marble mosaic on the back feature wall, barn door shower glass sliders, duel shower functions with articulating shower head and hand shower wand, soap niche, new window, vanity cabinets with countertop tower cabinet for added storage, quartz countertops, new bidet toilet, and all new accessories: cabinet hardware, vanity faucets, etc.
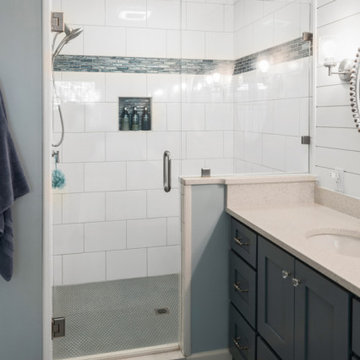
Diseño de cuarto de baño principal, doble y a medida costero grande con armarios estilo shaker, puertas de armario azules, bañera exenta, ducha empotrada, sanitario de dos piezas, baldosas y/o azulejos blancos, baldosas y/o azulejos de porcelana, paredes azules, suelo de baldosas de porcelana, lavabo bajoencimera, encimera de cuarzo compacto, suelo gris, ducha con puerta con bisagras, encimeras beige, hornacina y machihembrado
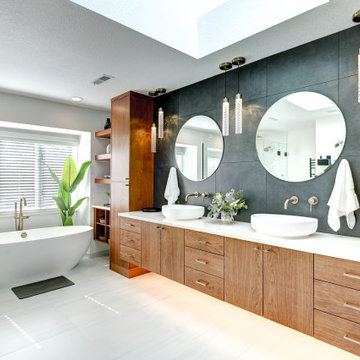
We updated Primary Bath with floating cabinets and did accent lighting in the toe space and in the shower niche. We opened up the space with a freestanding tub and curbless shower. The cabinetry is a nice warm cherry which makes the space feel spa like. This is also our award winning bathroom!
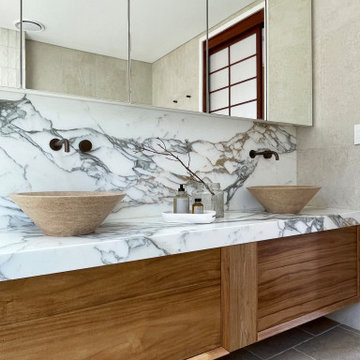
Modelo de cuarto de baño principal, doble y flotante contemporáneo grande con armarios tipo mueble, puertas de armario de madera oscura, bañera exenta, ducha abierta, sanitario de una pieza, baldosas y/o azulejos beige, baldosas y/o azulejos de porcelana, suelo de baldosas de porcelana, lavabo sobreencimera, encimera de mármol, ducha abierta, encimeras blancas y hornacina
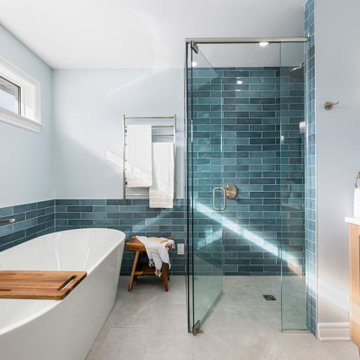
The natural light that the existing transom style windows provide into the space, were being under utilized. By expanding the shower space and having two sides wrapped in custom glass the light now reaches every corner of the bathroom and makes the larger footprint shower much more comfortable and enjoyable to use. By upgrading to a custom tiled curb-less shower floor, the whole space also appears larger while providing barrier free accessibility.
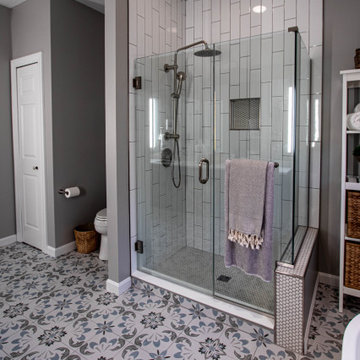
In this coastal master bath, the existing vanity cabinetry was repainted and the existing quartz countertop remained the same. The shower was tiled to the ceiling with 4x16 Catch Ice Glossy white subway tile. Also installed is a Corian shower threshold in Glacier White, 12x12 niche, coordinating Mosaic decorative tile in the 12x12 niche and shower floor. On the main floor is Emser Reminisce Wynd ceramic tile. A Caol floor mounted tub filler with hand shower in brushed nickel, Pulse SeaBreeze II multifunction shower head/hand shower in brushed nickel and a Signature Hardware Boyce 56” Acrylic Freestanding tub.
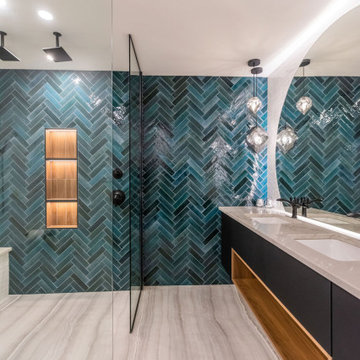
A beautifully design ensuite bathroom with blue glazed herringbone tile extending from the shower wall into the dry area of the bathroom. A "wood" style tile is seen in the lit shower niche. A shower bench has been created with the same white wall tile seen on the opposing walls, and topped with the same tile as seen on the bathroom floor, creating a cohesive and aesthetically pleasing feel. The black floating vanity with wooden cut out adds a modern element to the entire room.
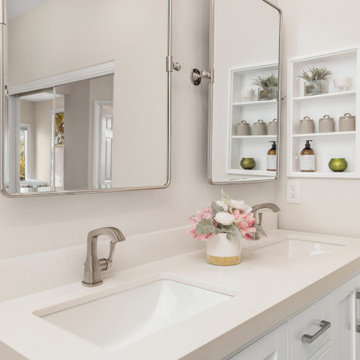
We removed the built-in bathtub to create a walk-in shower. The shower pebbles are made from natural stone with shade variation for a highly contrasting appearance. The large format size tile on the side walls is a marble look with a floret pattern. This finish offers a fresh and modern feel to the design. The back wall is a similar ceramic tile with a marble look in white with gray vains.
LVP flooring in the color Mineral helps create contrast from the white vanity. Having a freestanding vanity and seeing the floor underneath elongates the space. Fixtures and faucets are brushed nickel throughout, including the two large mirrors over the vanity.
In the hallway, we added cabinets along the center for extra storage space and decorative shelves along the sides.

Foto de cuarto de baño principal, doble y a medida de estilo de casa de campo pequeño con armarios estilo shaker, puertas de armario beige, ducha esquinera, sanitario de una pieza, baldosas y/o azulejos blancas y negros, baldosas y/o azulejos de porcelana, paredes blancas, suelo de madera oscura, lavabo bajoencimera, encimera de granito, suelo marrón, ducha con puerta con bisagras, encimeras multicolor y hornacina

Whole House Remodel in a modern spanish meets california casual aesthetic.
Modelo de cuarto de baño doble y a medida tradicional renovado con bañera exenta, ducha empotrada, sanitario de una pieza, paredes blancas, suelo de mármol, lavabo bajoencimera, encimera de mármol, ducha con puerta con bisagras, hornacina y armarios estilo shaker
Modelo de cuarto de baño doble y a medida tradicional renovado con bañera exenta, ducha empotrada, sanitario de una pieza, paredes blancas, suelo de mármol, lavabo bajoencimera, encimera de mármol, ducha con puerta con bisagras, hornacina y armarios estilo shaker
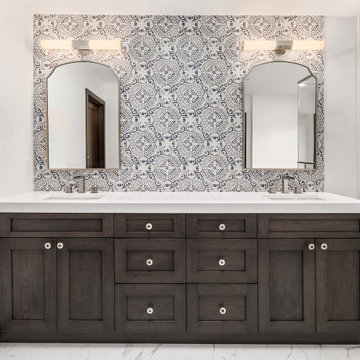
Primary bathroom vanity wall
Diseño de cuarto de baño principal, doble y a medida costero grande con armarios estilo shaker, puertas de armario grises, bañera exenta, ducha doble, sanitario de dos piezas, baldosas y/o azulejos multicolor, baldosas y/o azulejos de cerámica, paredes blancas, suelo de baldosas de porcelana, lavabo bajoencimera, encimera de cuarzo compacto, suelo blanco, ducha con puerta con bisagras, encimeras blancas y hornacina
Diseño de cuarto de baño principal, doble y a medida costero grande con armarios estilo shaker, puertas de armario grises, bañera exenta, ducha doble, sanitario de dos piezas, baldosas y/o azulejos multicolor, baldosas y/o azulejos de cerámica, paredes blancas, suelo de baldosas de porcelana, lavabo bajoencimera, encimera de cuarzo compacto, suelo blanco, ducha con puerta con bisagras, encimeras blancas y hornacina
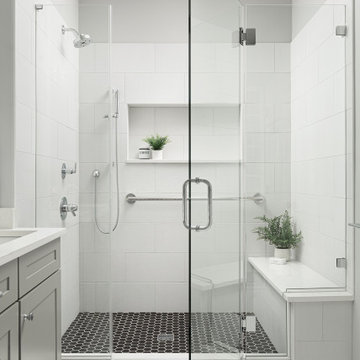
Ejemplo de cuarto de baño principal, doble y flotante tradicional renovado de tamaño medio con armarios estilo shaker, puertas de armario grises, ducha empotrada, baldosas y/o azulejos blancos, baldosas y/o azulejos de porcelana, paredes grises, suelo de baldosas de porcelana, lavabo bajoencimera, encimera de cuarzo compacto, suelo blanco, ducha con puerta con bisagras, encimeras blancas y hornacina
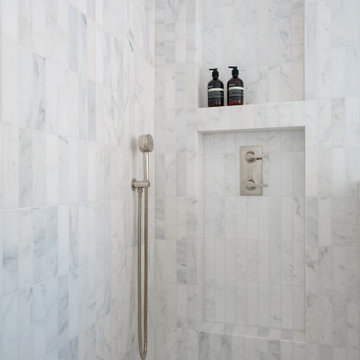
Modelo de cuarto de baño principal, doble y a medida costero grande con armarios con paneles empotrados, puertas de armario de madera oscura, bañera exenta, ducha empotrada, baldosas y/o azulejos blancos, baldosas y/o azulejos con efecto espejo, paredes blancas, suelo con mosaicos de baldosas, encimera de cuarcita, suelo blanco, ducha con puerta con bisagras, encimeras blancas, hornacina y lavabo bajoencimera
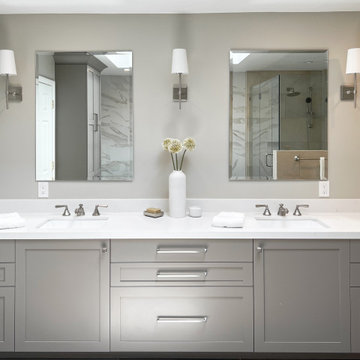
Master bath remodel 2 featuring custom cabinetry in Paint Grade Maple with flax cabinetry, quartz countertops, skylights | Photo: CAGE Design Build
Modelo de cuarto de baño principal, doble y a medida clásico renovado de tamaño medio con armarios estilo shaker, puertas de armario marrones, bañera exenta, ducha esquinera, sanitario de una pieza, baldosas y/o azulejos multicolor, baldosas y/o azulejos de porcelana, suelo de baldosas de porcelana, lavabo bajoencimera, encimera de cuarzo compacto, suelo gris, ducha con puerta con bisagras, encimeras blancas, hornacina, bandeja y paredes beige
Modelo de cuarto de baño principal, doble y a medida clásico renovado de tamaño medio con armarios estilo shaker, puertas de armario marrones, bañera exenta, ducha esquinera, sanitario de una pieza, baldosas y/o azulejos multicolor, baldosas y/o azulejos de porcelana, suelo de baldosas de porcelana, lavabo bajoencimera, encimera de cuarzo compacto, suelo gris, ducha con puerta con bisagras, encimeras blancas, hornacina, bandeja y paredes beige
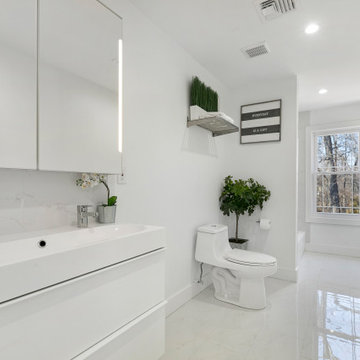
Foto de cuarto de baño infantil, doble y a medida minimalista de tamaño medio con armarios con paneles lisos, puertas de armario blancas, bañera empotrada, combinación de ducha y bañera, sanitario de una pieza, baldosas y/o azulejos blancos, baldosas y/o azulejos de cerámica, paredes blancas, suelo de baldosas de cerámica, lavabo encastrado, encimera de granito, suelo blanco, ducha abierta, hornacina, machihembrado, panelado y encimeras blancas
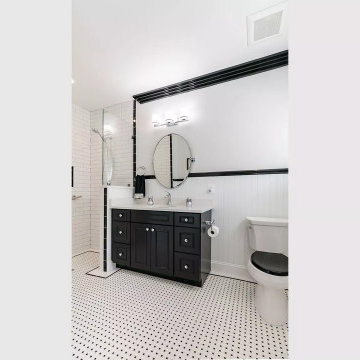
Imagen de cuarto de baño principal, doble y a medida contemporáneo grande con armarios con paneles empotrados, puertas de armario negras, bañera exenta, ducha abierta, sanitario de dos piezas, baldosas y/o azulejos blancos, baldosas y/o azulejos de porcelana, suelo de baldosas de porcelana, lavabo encastrado, suelo multicolor, ducha abierta, hornacina y casetón

Primary bathroom in the Marina District of San Francisco. Double-sink custom vanity with a bianco rhino marble counter top and a glass utility shelf below the mirror.
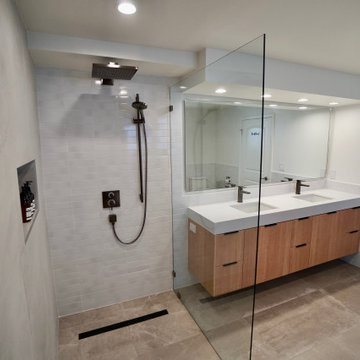
We specialize in designing master bathroom spaces that are timeless, functional, and spacious so our clients have the space they deserve.
Diseño de cuarto de baño principal, doble, flotante, blanco y blanco y madera de tamaño medio con armarios con paneles lisos, puertas de armario de madera oscura, ducha abierta, baldosas y/o azulejos blancos, baldosas y/o azulejos de porcelana, paredes blancas, suelo de baldosas de porcelana, lavabo bajoencimera, encimera de cuarzo compacto, suelo marrón, ducha abierta, encimeras blancas y hornacina
Diseño de cuarto de baño principal, doble, flotante, blanco y blanco y madera de tamaño medio con armarios con paneles lisos, puertas de armario de madera oscura, ducha abierta, baldosas y/o azulejos blancos, baldosas y/o azulejos de porcelana, paredes blancas, suelo de baldosas de porcelana, lavabo bajoencimera, encimera de cuarzo compacto, suelo marrón, ducha abierta, encimeras blancas y hornacina
15.481 fotos de baños dobles con hornacina
2

