645 fotos de baños de tamaño medio
Filtrar por
Presupuesto
Ordenar por:Popular hoy
1 - 20 de 645 fotos
Artículo 1 de 3

Photo by Christopher Carter
Diseño de cuarto de baño principal clásico renovado de tamaño medio con ducha con puerta con bisagras, bañera exenta, ducha abierta, baldosas y/o azulejos grises, baldosas y/o azulejos de mármol, paredes negras, suelo de baldosas de porcelana, encimera de mármol, suelo gris y encimeras grises
Diseño de cuarto de baño principal clásico renovado de tamaño medio con ducha con puerta con bisagras, bañera exenta, ducha abierta, baldosas y/o azulejos grises, baldosas y/o azulejos de mármol, paredes negras, suelo de baldosas de porcelana, encimera de mármol, suelo gris y encimeras grises
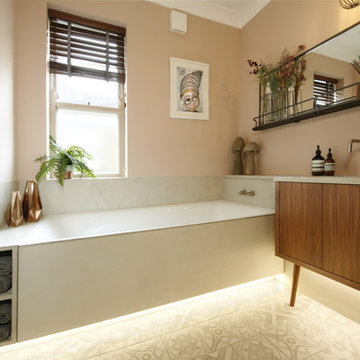
Imagen de cuarto de baño infantil actual de tamaño medio con armarios con paneles lisos, puertas de armario de madera oscura, bañera encastrada, baldosas y/o azulejos amarillos, paredes beige, suelo de baldosas de porcelana, lavabo suspendido y encimera de madera

This home remodel is a celebration of curves and light. Starting from humble beginnings as a basic builder ranch style house, the design challenge was maximizing natural light throughout and providing the unique contemporary style the client’s craved.
The Entry offers a spectacular first impression and sets the tone with a large skylight and an illuminated curved wall covered in a wavy pattern Porcelanosa tile.
The chic entertaining kitchen was designed to celebrate a public lifestyle and plenty of entertaining. Celebrating height with a robust amount of interior architectural details, this dynamic kitchen still gives one that cozy feeling of home sweet home. The large “L” shaped island accommodates 7 for seating. Large pendants over the kitchen table and sink provide additional task lighting and whimsy. The Dekton “puzzle” countertop connection was designed to aid the transition between the two color countertops and is one of the homeowner’s favorite details. The built-in bistro table provides additional seating and flows easily into the Living Room.
A curved wall in the Living Room showcases a contemporary linear fireplace and tv which is tucked away in a niche. Placing the fireplace and furniture arrangement at an angle allowed for more natural walkway areas that communicated with the exterior doors and the kitchen working areas.
The dining room’s open plan is perfect for small groups and expands easily for larger events. Raising the ceiling created visual interest and bringing the pop of teal from the Kitchen cabinets ties the space together. A built-in buffet provides ample storage and display.
The Sitting Room (also called the Piano room for its previous life as such) is adjacent to the Kitchen and allows for easy conversation between chef and guests. It captures the homeowner’s chic sense of style and joie de vivre.

Ejemplo de cuarto de baño principal clásico renovado de tamaño medio con armarios estilo shaker, puertas de armario beige, ducha a ras de suelo, baldosas y/o azulejos grises, baldosas y/o azulejos blancos, paredes blancas, suelo de madera clara, suelo marrón, ducha con puerta con bisagras, encimeras blancas, bañera exenta, baldosas y/o azulejos de porcelana y encimera de mármol
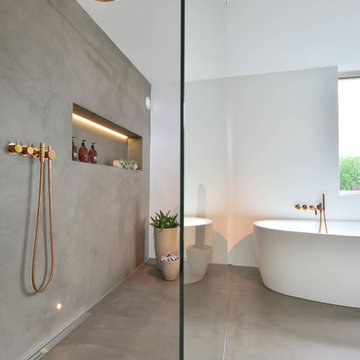
Ejemplo de cuarto de baño minimalista de tamaño medio con bañera exenta, ducha abierta, paredes blancas, suelo de cemento, aseo y ducha, suelo gris y ducha abierta

Брутальная ванная. Шкаф слева был изготовлен по эскизам студии - в нем прячется водонагреватель и коммуникации.
Diseño de cuarto de baño gris y negro urbano de tamaño medio con armarios con paneles lisos, puertas de armario de madera oscura, combinación de ducha y bañera, sanitario de pared, baldosas y/o azulejos grises, baldosas y/o azulejos de porcelana, suelo de baldosas de porcelana, encimera de madera, suelo gris, bañera empotrada, lavabo sobreencimera, ducha abierta, encimeras marrones, paredes grises y aseo y ducha
Diseño de cuarto de baño gris y negro urbano de tamaño medio con armarios con paneles lisos, puertas de armario de madera oscura, combinación de ducha y bañera, sanitario de pared, baldosas y/o azulejos grises, baldosas y/o azulejos de porcelana, suelo de baldosas de porcelana, encimera de madera, suelo gris, bañera empotrada, lavabo sobreencimera, ducha abierta, encimeras marrones, paredes grises y aseo y ducha
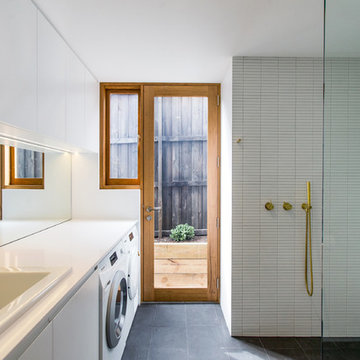
Caroline McCredie
Imagen de cuarto de baño contemporáneo de tamaño medio sin sin inodoro con armarios con paneles lisos, puertas de armario blancas, baldosas y/o azulejos blancos, paredes blancas, suelo de cemento, aseo y ducha, lavabo encastrado, suelo negro, ducha abierta, encimeras blancas y tendedero
Imagen de cuarto de baño contemporáneo de tamaño medio sin sin inodoro con armarios con paneles lisos, puertas de armario blancas, baldosas y/o azulejos blancos, paredes blancas, suelo de cemento, aseo y ducha, lavabo encastrado, suelo negro, ducha abierta, encimeras blancas y tendedero
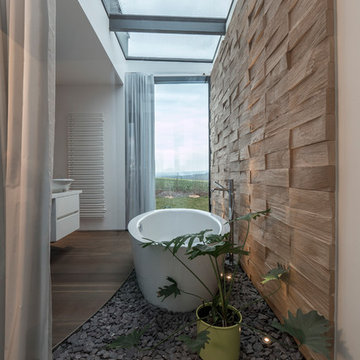
freistehende Badewanne vor rustikaler Spaltholzwand, tolle Haptik!
Diseño de cuarto de baño principal actual de tamaño medio con armarios con paneles lisos, puertas de armario blancas, bañera exenta, paredes blancas, suelo de madera en tonos medios, lavabo sobreencimera y suelo marrón
Diseño de cuarto de baño principal actual de tamaño medio con armarios con paneles lisos, puertas de armario blancas, bañera exenta, paredes blancas, suelo de madera en tonos medios, lavabo sobreencimera y suelo marrón

Ejemplo de cuarto de baño contemporáneo de tamaño medio sin sin inodoro con armarios con paneles lisos, puertas de armario marrones, sanitario de una pieza, paredes blancas, lavabo suspendido, encimera de madera, suelo blanco, ducha con puerta con bisagras, encimeras marrones, baldosas y/o azulejos negros, suelo con mosaicos de baldosas, aseo y ducha y espejo con luz
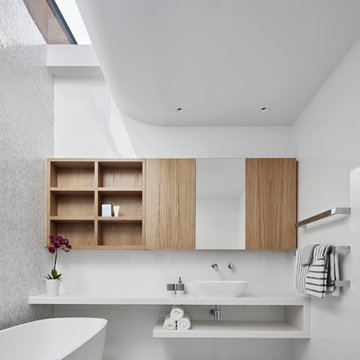
Peter Clarke Photography
Diseño de cuarto de baño actual de tamaño medio con armarios abiertos, bañera exenta, baldosas y/o azulejos blancos, baldosas y/o azulejos de vidrio, suelo con mosaicos de baldosas, lavabo sobreencimera, encimera de acrílico, encimeras blancas, puertas de armario de madera clara, paredes blancas y suelo blanco
Diseño de cuarto de baño actual de tamaño medio con armarios abiertos, bañera exenta, baldosas y/o azulejos blancos, baldosas y/o azulejos de vidrio, suelo con mosaicos de baldosas, lavabo sobreencimera, encimera de acrílico, encimeras blancas, puertas de armario de madera clara, paredes blancas y suelo blanco
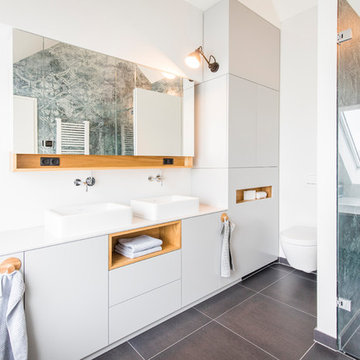
Modelo de cuarto de baño escandinavo de tamaño medio con armarios con paneles lisos, puertas de armario blancas, ducha a ras de suelo, sanitario de dos piezas, paredes blancas, suelo de azulejos de cemento, aseo y ducha, lavabo sobreencimera, suelo negro, ducha con puerta con bisagras y encimeras blancas

Our clients came to us whilst they were in the process of renovating their traditional town-house in North London.
They wanted to incorporate more stylsed and contemporary elements in their designs, while paying homage to the original feel of the architecture.
In early 2015 we were approached by a client who wanted us to design and install bespoke pieces throughout his home.
Many of the rooms overlook the stunning courtyard style garden and the client was keen to have this area displayed from inside his home. In his kitchen-diner he wanted French doors to span the width of the room, bringing in as much natural light from the courtyard as possible. We designed and installed 2 Georgian style double doors and screen sets to this space. On the first floor we designed and installed steel windows in the same style to really give the property the wow factor looking in from the courtyard. Another set of French doors, again in the same style, were added to another room overlooking the courtyard.
The client wanted the inside of his property to be in keeping with the external doors and asked us to design and install a number of internal screens as well. In the dining room we fitted a bespoke internal double door with top panel and, as you can see from the picture, it really suited the space.
In the basement the client wanted a large set of internal screens to separate the living space from the hosting lounge. The Georgian style side screens and internal double leaf doors, accompanied by the client’s installation of a roof light overlooking the courtyard, really help lighten a space that could’ve otherwise been quite dark.
After we finished the work we were asked to come back by the client and install a bespoke steel, single shower screen in his wet room. This really finished off the project… Fabco products truly could be found throughout the property!

This master bath was reconfigured by opening up the wall between the former tub/shower, and a dry vanity. A new transom window added in much-needed natural light. The floors have radiant heat, with carrara marble hexagon tile. The vanity is semi-custom white oak, with a carrara top. Polished nickel fixtures finish the clean look.
Photo: Robert Radifera

Fotografía: Adriana Merlo
Imagen de cuarto de baño largo y estrecho actual de tamaño medio con armarios con paneles lisos, puertas de armario de madera oscura, sanitario de una pieza, ducha empotrada, baldosas y/o azulejos grises, baldosas y/o azulejos de piedra, paredes grises, suelo de travertino, aseo y ducha, encimera de cuarcita y lavabo integrado
Imagen de cuarto de baño largo y estrecho actual de tamaño medio con armarios con paneles lisos, puertas de armario de madera oscura, sanitario de una pieza, ducha empotrada, baldosas y/o azulejos grises, baldosas y/o azulejos de piedra, paredes grises, suelo de travertino, aseo y ducha, encimera de cuarcita y lavabo integrado

Proyecto realizado por Meritxell Ribé - The Room Studio
Construcción: The Room Work
Fotografías: Mauricio Fuertes
Foto de cuarto de baño mediterráneo de tamaño medio con puertas de armario grises, baldosas y/o azulejos beige, baldosas y/o azulejos de porcelana, paredes blancas, lavabo suspendido, encimera de acrílico, suelo beige, encimeras blancas, ducha empotrada, sanitario de pared, suelo de cemento, aseo y ducha, ducha abierta y armarios con paneles lisos
Foto de cuarto de baño mediterráneo de tamaño medio con puertas de armario grises, baldosas y/o azulejos beige, baldosas y/o azulejos de porcelana, paredes blancas, lavabo suspendido, encimera de acrílico, suelo beige, encimeras blancas, ducha empotrada, sanitario de pared, suelo de cemento, aseo y ducha, ducha abierta y armarios con paneles lisos
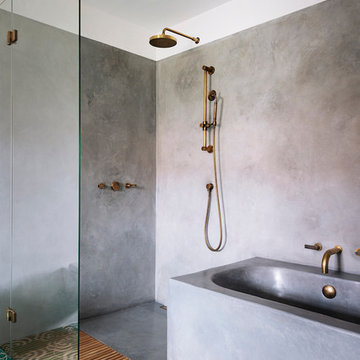
Die Badewanne und die Dusche wurde aus imprägniertem Tadelakt geformt. Ein flächenbündiger Rost aus Teakholz bildet den Übergang zu den Zementfliesen und bringt eine warme Atmosphäre in den Raum.
Foto: Sorin Morar

Full guest bathroom at our Wrightwood Residence in Studio City, CA features large shower, contemporary vanity, lighted mirror with views to the san fernando valley.
Located in Wrightwood Estates, Levi Construction’s latest residency is a two-story mid-century modern home that was re-imagined and extensively remodeled with a designer’s eye for detail, beauty and function. Beautifully positioned on a 9,600-square-foot lot with approximately 3,000 square feet of perfectly-lighted interior space. The open floorplan includes a great room with vaulted ceilings, gorgeous chef’s kitchen featuring Viking appliances, a smart WiFi refrigerator, and high-tech, smart home technology throughout. There are a total of 5 bedrooms and 4 bathrooms. On the first floor there are three large bedrooms, three bathrooms and a maid’s room with separate entrance. A custom walk-in closet and amazing bathroom complete the master retreat. The second floor has another large bedroom and bathroom with gorgeous views to the valley. The backyard area is an entertainer’s dream featuring a grassy lawn, covered patio, outdoor kitchen, dining pavilion, seating area with contemporary fire pit and an elevated deck to enjoy the beautiful mountain view.
Project designed and built by
Levi Construction
http://www.leviconstruction.com/
Levi Construction is specialized in designing and building custom homes, room additions, and complete home remodels. Contact us today for a quote.

One of the new modern bathrooms in the Marianella apartments.
Photo: Baha Khakimov
Modelo de cuarto de baño actual de tamaño medio con sanitario de pared, baldosas y/o azulejos beige, baldosas y/o azulejos de porcelana, paredes beige, suelo de baldosas de porcelana, aseo y ducha, suelo beige, ducha empotrada, lavabo suspendido y ducha con puerta con bisagras
Modelo de cuarto de baño actual de tamaño medio con sanitario de pared, baldosas y/o azulejos beige, baldosas y/o azulejos de porcelana, paredes beige, suelo de baldosas de porcelana, aseo y ducha, suelo beige, ducha empotrada, lavabo suspendido y ducha con puerta con bisagras

Photo by Lair
Diseño de cuarto de baño clásico de tamaño medio con armarios con paneles con relieve, lavabo bajoencimera, puertas de armario con efecto envejecido, baldosas y/o azulejos beige, paredes beige, suelo de baldosas de porcelana, aseo y ducha, encimera de granito y piedra
Diseño de cuarto de baño clásico de tamaño medio con armarios con paneles con relieve, lavabo bajoencimera, puertas de armario con efecto envejecido, baldosas y/o azulejos beige, paredes beige, suelo de baldosas de porcelana, aseo y ducha, encimera de granito y piedra

2016 CotY Award Winner
Diseño de cuarto de baño principal clásico renovado de tamaño medio con armarios con paneles empotrados, puertas de armario azules, bañera exenta, paredes beige, lavabo bajoencimera, sanitario de dos piezas, baldosas y/o azulejos blancas y negros, baldosas y/o azulejos grises, baldosas y/o azulejos en mosaico, suelo de linóleo, encimera de granito y encimeras beige
Diseño de cuarto de baño principal clásico renovado de tamaño medio con armarios con paneles empotrados, puertas de armario azules, bañera exenta, paredes beige, lavabo bajoencimera, sanitario de dos piezas, baldosas y/o azulejos blancas y negros, baldosas y/o azulejos grises, baldosas y/o azulejos en mosaico, suelo de linóleo, encimera de granito y encimeras beige
645 fotos de baños de tamaño medio
1

