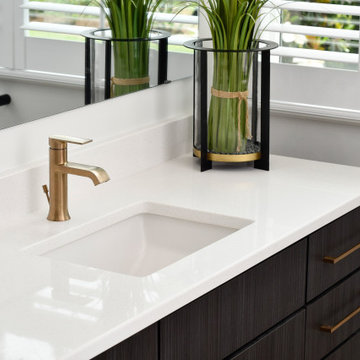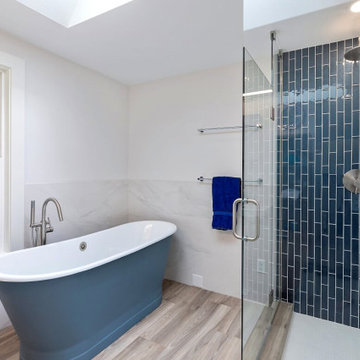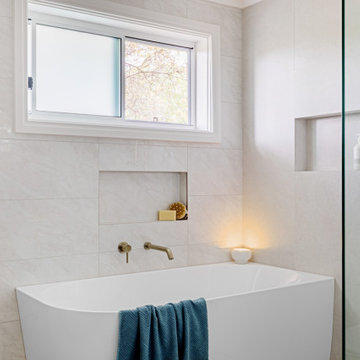1.544 fotos de baños de pie sin sin inodoro
Filtrar por
Presupuesto
Ordenar por:Popular hoy
1 - 20 de 1544 fotos
Artículo 1 de 3

Cuarto de baño de estilo ecléctico inspirado en la película Bettle Juice y con referencias a la serie Twin Peaks. Un baño que explota la conexión entre el blanco, el rojo y el negro, creando un espacio abrumante, erótico y alocado a la vez.

custom made vanity cabinet
Diseño de cuarto de baño doble, de pie, principal y blanco retro grande sin sin inodoro con puertas de armario de madera en tonos medios, bañera exenta, baldosas y/o azulejos blancos, baldosas y/o azulejos de porcelana, paredes blancas, suelo de baldosas de porcelana, encimera de cuarzo compacto, suelo azul, ducha con puerta con bisagras, encimeras blancas, lavabo bajoencimera y armarios con paneles lisos
Diseño de cuarto de baño doble, de pie, principal y blanco retro grande sin sin inodoro con puertas de armario de madera en tonos medios, bañera exenta, baldosas y/o azulejos blancos, baldosas y/o azulejos de porcelana, paredes blancas, suelo de baldosas de porcelana, encimera de cuarzo compacto, suelo azul, ducha con puerta con bisagras, encimeras blancas, lavabo bajoencimera y armarios con paneles lisos

Leave the concrete jungle behind as you step into the serene colors of nature brought together in this couples shower spa. Luxurious Gold fixtures play against deep green picket fence tile and cool marble veining to calm, inspire and refresh your senses at the end of the day.

Cat Neitzey from Reico Kitchen & Bath in Fredericksburg, VA designed a modern and accessible primary bathroom remodel featuring Merillat Classic cabinetry.
The bathroom cabinets are the Lanielle door style in a Whisper finish, complemented by hardware from the Jeffrey Alexander Alvar Collection. The countertop is MSI Frost White quartz, accompanied by black fixtures from the Kohler Tempered Collection.
The bathroom also includes Atlas Tile Grespania Trivoli 12x24 wall & floor tile, as well as Pan Lungarno Nero Penny with Nero Chevron Accent tile.
Cat expressed her gratitude for the opportunity to work on this project. "The style the clients brought to the table was so fun, and the showroom appointments were creative and interesting. This fully accessible renovation in a multi-generational home addressed practical concerns with standard construction. Meeting accessibility guidelines and ensuring proper installation were our top priorities. I love that we were able to achieve that while incorporating choices both dramatic and modern and clean and elegant."
Photos courtesy of Tim Snyder Photography.

This transformation started with a builder grade bathroom and was expanded into a sauna wet room. With cedar walls and ceiling and a custom cedar bench, the sauna heats the space for a relaxing dry heat experience. The goal of this space was to create a sauna in the secondary bathroom and be as efficient as possible with the space. This bathroom transformed from a standard secondary bathroom to a ergonomic spa without impacting the functionality of the bedroom.
This project was super fun, we were working inside of a guest bedroom, to create a functional, yet expansive bathroom. We started with a standard bathroom layout and by building out into the large guest bedroom that was used as an office, we were able to create enough square footage in the bathroom without detracting from the bedroom aesthetics or function. We worked with the client on her specific requests and put all of the materials into a 3D design to visualize the new space.
Houzz Write Up: https://www.houzz.com/magazine/bathroom-of-the-week-stylish-spa-retreat-with-a-real-sauna-stsetivw-vs~168139419
The layout of the bathroom needed to change to incorporate the larger wet room/sauna. By expanding the room slightly it gave us the needed space to relocate the toilet, the vanity and the entrance to the bathroom allowing for the wet room to have the full length of the new space.
This bathroom includes a cedar sauna room that is incorporated inside of the shower, the custom cedar bench follows the curvature of the room's new layout and a window was added to allow the natural sunlight to come in from the bedroom. The aromatic properties of the cedar are delightful whether it's being used with the dry sauna heat and also when the shower is steaming the space. In the shower are matching porcelain, marble-look tiles, with architectural texture on the shower walls contrasting with the warm, smooth cedar boards. Also, by increasing the depth of the toilet wall, we were able to create useful towel storage without detracting from the room significantly.
This entire project and client was a joy to work with.

Ejemplo de cuarto de baño único y de pie de estilo americano de tamaño medio sin sin inodoro con armarios con paneles lisos, puertas de armario grises, sanitario de dos piezas, baldosas y/o azulejos beige, baldosas y/o azulejos de cerámica, suelo de baldosas de terracota, aseo y ducha, lavabo suspendido, encimera de mármol, suelo multicolor, ducha con puerta con bisagras, encimeras multicolor y ladrillo

Bathroom Remodel with new lay-out.
Imagen de cuarto de baño principal, doble y de pie tradicional renovado de tamaño medio sin sin inodoro con bañera con patas, sanitario de una pieza, baldosas y/o azulejos blancos, baldosas y/o azulejos de porcelana, paredes blancas, suelo de baldosas de porcelana, lavabo con pedestal, suelo marrón, ducha con puerta con bisagras y boiserie
Imagen de cuarto de baño principal, doble y de pie tradicional renovado de tamaño medio sin sin inodoro con bañera con patas, sanitario de una pieza, baldosas y/o azulejos blancos, baldosas y/o azulejos de porcelana, paredes blancas, suelo de baldosas de porcelana, lavabo con pedestal, suelo marrón, ducha con puerta con bisagras y boiserie

This Project was so fun, the client was a dream to work with. So open to new ideas.
Since this is on a canal the coastal theme was prefect for the client. We gutted both bathrooms. The master bath was a complete waste of space, a huge tub took much of the room. So we removed that and shower which was all strange angles. By combining the tub and shower into a wet room we were able to do 2 large separate vanities and still had room to space.
The guest bath received a new coastal look as well which included a better functioning shower.

Foto de cuarto de baño principal, doble y de pie minimalista grande sin sin inodoro con armarios estilo shaker, puertas de armario negras, baldosas y/o azulejos negros, baldosas y/o azulejos de cemento, paredes grises, suelo de baldosas de cerámica, lavabo bajoencimera, encimera de mármol, ducha abierta y banco de ducha

Clawfoot Tub
Teak Twist Stool
Plants in Bathroom
Wood "look" Ceramic Tile on the walls
Ejemplo de cuarto de baño principal, único y de pie rústico pequeño sin sin inodoro con armarios estilo shaker, puertas de armario azules, bañera con patas, sanitario de una pieza, baldosas y/o azulejos grises, baldosas y/o azulejos de cemento, paredes grises, suelo de cemento, lavabo integrado, encimera de cuarzo compacto, suelo gris, encimeras blancas y tendedero
Ejemplo de cuarto de baño principal, único y de pie rústico pequeño sin sin inodoro con armarios estilo shaker, puertas de armario azules, bañera con patas, sanitario de una pieza, baldosas y/o azulejos grises, baldosas y/o azulejos de cemento, paredes grises, suelo de cemento, lavabo integrado, encimera de cuarzo compacto, suelo gris, encimeras blancas y tendedero

Designer: Fernanda Edwards
Imagen de cuarto de baño principal, único y de pie minimalista de tamaño medio sin sin inodoro con armarios estilo shaker, puertas de armario negras, bañera exenta, sanitario de una pieza, baldosas y/o azulejos blancos, baldosas y/o azulejos de porcelana, paredes blancas, suelo de baldosas de cerámica, lavabo bajoencimera, encimera de cuarzo compacto, suelo blanco, ducha con puerta con bisagras, encimeras blancas y banco de ducha
Imagen de cuarto de baño principal, único y de pie minimalista de tamaño medio sin sin inodoro con armarios estilo shaker, puertas de armario negras, bañera exenta, sanitario de una pieza, baldosas y/o azulejos blancos, baldosas y/o azulejos de porcelana, paredes blancas, suelo de baldosas de cerámica, lavabo bajoencimera, encimera de cuarzo compacto, suelo blanco, ducha con puerta con bisagras, encimeras blancas y banco de ducha

A beautiful big Victorian Style Bathroom with herringbone pattern tiling on the floor, free standing bath tub and a wet room that connects to the master bedroom through a small dressing

Princess Grey granite accent tub wall accompanied by a honed Absolute Black granite tub surround and smoke grey glass tiles.
Ejemplo de cuarto de baño principal, doble y de pie moderno grande sin sin inodoro con paredes grises, suelo con mosaicos de baldosas, lavabo integrado, suelo multicolor, ducha con puerta con bisagras, puertas de armario blancas, jacuzzi, baldosas y/o azulejos grises, baldosas y/o azulejos de vidrio, encimera de granito y encimeras grises
Ejemplo de cuarto de baño principal, doble y de pie moderno grande sin sin inodoro con paredes grises, suelo con mosaicos de baldosas, lavabo integrado, suelo multicolor, ducha con puerta con bisagras, puertas de armario blancas, jacuzzi, baldosas y/o azulejos grises, baldosas y/o azulejos de vidrio, encimera de granito y encimeras grises

Diseño de cuarto de baño doble y de pie actual sin sin inodoro con puertas de armario de madera oscura, bañera exenta, baldosas y/o azulejos blancos, baldosas y/o azulejos de cemento, suelo de mármol, encimera de cuarcita, ducha con puerta con bisagras y encimeras blancas

Foto de cuarto de baño doble, de pie, blanco y gris y blanco minimalista de tamaño medio sin sin inodoro con aseo y ducha, armarios con paneles lisos, puertas de armario marrones, sanitario de una pieza, baldosas y/o azulejos multicolor, baldosas y/o azulejos de mármol, paredes multicolor, suelo con mosaicos de baldosas, lavabo encastrado, encimera de granito, suelo multicolor, ducha con puerta con bisagras, encimeras blancas, espejo con luz y bandeja

The clients wanted to create a visual impact whilst still ensuring the space was relaxed and useable. The project consisted of two bathrooms in a loft style conversion; a small en-suite wet room and a larger bathroom for guest use. We kept the look of both bathrooms consistent throughout by using the same tiles and fixtures. The overall feel is sensual due to the dark moody tones used whilst maintaining a functional space. This resulted in making the clients’ day-to-day routine more enjoyable as well as providing an ample space for guests.

Leave the concrete jungle behind as you step into the serene colors of nature brought together in this couples shower spa. Luxurious Gold fixtures play against deep green picket fence tile and cool marble veining to calm, inspire and refresh your senses at the end of the day.

Foto de cuarto de baño único y de pie de estilo americano de tamaño medio sin sin inodoro con armarios con paneles lisos, puertas de armario grises, sanitario de dos piezas, baldosas y/o azulejos beige, baldosas y/o azulejos de cerámica, suelo de baldosas de terracota, aseo y ducha, lavabo suspendido, encimera de mármol, suelo multicolor, ducha con puerta con bisagras, encimeras multicolor y ladrillo

Soak the day away in this luxurious tub with a signature faucet and hand shower. If you are looking for stress-free serenity this is it!
Photos: Jody Kmetz

Large teenagers bathroom featuring a wet room and double vanity.
Diseño de cuarto de baño infantil, doble y de pie grande sin sin inodoro con armarios estilo shaker, puertas de armario de madera clara, bañera esquinera, sanitario de una pieza, baldosas y/o azulejos grises, paredes grises, lavabo sobreencimera, suelo gris, ducha abierta, encimeras turquesas y hornacina
Diseño de cuarto de baño infantil, doble y de pie grande sin sin inodoro con armarios estilo shaker, puertas de armario de madera clara, bañera esquinera, sanitario de una pieza, baldosas y/o azulejos grises, paredes grises, lavabo sobreencimera, suelo gris, ducha abierta, encimeras turquesas y hornacina
1.544 fotos de baños de pie sin sin inodoro
1

