1.813 fotos de baños de pie negros
Filtrar por
Presupuesto
Ordenar por:Popular hoy
41 - 60 de 1813 fotos
Artículo 1 de 3

This powder room has beautiful damask wallpaper with painted wainscoting that looks so delicate next to the chrome vanity and beveled mirror!
Architect: Meyer Design
Photos: Jody Kmetz

Diseño de cuarto de baño único y de pie tradicional renovado de tamaño medio con armarios con paneles empotrados, puertas de armario de madera oscura, ducha empotrada, sanitario de una pieza, baldosas y/o azulejos verdes, baldosas y/o azulejos de porcelana, paredes verdes, suelo de baldosas de porcelana, aseo y ducha, lavabo bajoencimera, encimera de cuarcita, suelo gris, ducha con puerta con bisagras y encimeras blancas
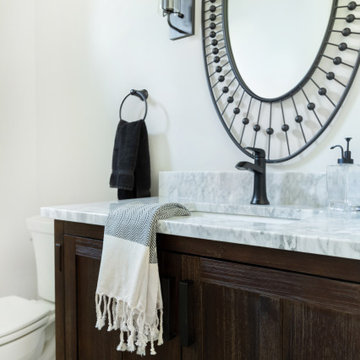
A perfect farmhouse powder room! A mix of color tones and textures help make this space the perfect modern farmhouse bathroom design. Contrasting the black faucet with cool granite countertop, and warm wood tone of the vanity help elevate this space and make it visually appealing.

Concealed shower in guest WC of Georgian townhouse
Ejemplo de aseo de pie tradicional con armarios abiertos, puertas de armario de madera en tonos medios, baldosas y/o azulejos verdes, paredes verdes, suelo de baldosas de porcelana, lavabo tipo consola, suelo marrón y papel pintado
Ejemplo de aseo de pie tradicional con armarios abiertos, puertas de armario de madera en tonos medios, baldosas y/o azulejos verdes, paredes verdes, suelo de baldosas de porcelana, lavabo tipo consola, suelo marrón y papel pintado
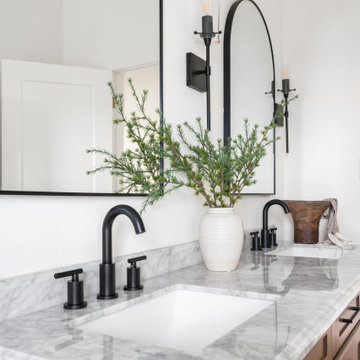
A second glimpse of the guest bathroom
Diseño de cuarto de baño doble y de pie minimalista de tamaño medio con armarios estilo shaker, puertas de armario marrones, suelo de baldosas de porcelana, lavabo bajoencimera, encimera de mármol, suelo gris y encimeras grises
Diseño de cuarto de baño doble y de pie minimalista de tamaño medio con armarios estilo shaker, puertas de armario marrones, suelo de baldosas de porcelana, lavabo bajoencimera, encimera de mármol, suelo gris y encimeras grises
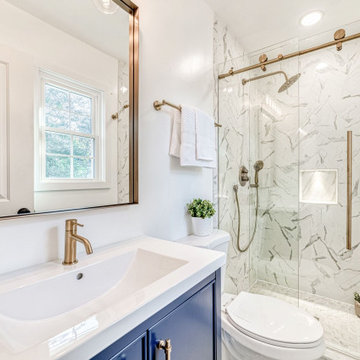
Herringbone tile, navy vanity and gorgeous brushed brass finishes make a classic and bold combination.
Foto de cuarto de baño principal, único y de pie contemporáneo pequeño con puertas de armario azules, ducha empotrada, baldosas y/o azulejos multicolor, baldosas y/o azulejos de porcelana, lavabo integrado, encimera de cuarzo compacto, ducha con puerta corredera, encimeras blancas, hornacina y armarios con paneles empotrados
Foto de cuarto de baño principal, único y de pie contemporáneo pequeño con puertas de armario azules, ducha empotrada, baldosas y/o azulejos multicolor, baldosas y/o azulejos de porcelana, lavabo integrado, encimera de cuarzo compacto, ducha con puerta corredera, encimeras blancas, hornacina y armarios con paneles empotrados

Foto de cuarto de baño principal, largo y estrecho, único y de pie tradicional renovado de tamaño medio con armarios con puertas mallorquinas, puertas de armario negras, bañera exenta, ducha empotrada, sanitario de pared, baldosas y/o azulejos grises, baldosas y/o azulejos de cemento, paredes grises, suelo de mármol, lavabo encastrado, encimera de mármol, suelo gris, ducha abierta, encimeras grises, bandeja y boiserie

Download our free ebook, Creating the Ideal Kitchen. DOWNLOAD NOW
The homeowners built their traditional Colonial style home 17 years’ ago. It was in great shape but needed some updating. Over the years, their taste had drifted into a more contemporary realm, and they wanted our help to bridge the gap between traditional and modern.
We decided the layout of the kitchen worked well in the space and the cabinets were in good shape, so we opted to do a refresh with the kitchen. The original kitchen had blond maple cabinets and granite countertops. This was also a great opportunity to make some updates to the functionality that they were hoping to accomplish.
After re-finishing all the first floor wood floors with a gray stain, which helped to remove some of the red tones from the red oak, we painted the cabinetry Benjamin Moore “Repose Gray” a very soft light gray. The new countertops are hardworking quartz, and the waterfall countertop to the left of the sink gives a bit of the contemporary flavor.
We reworked the refrigerator wall to create more pantry storage and eliminated the double oven in favor of a single oven and a steam oven. The existing cooktop was replaced with a new range paired with a Venetian plaster hood above. The glossy finish from the hood is echoed in the pendant lights. A touch of gold in the lighting and hardware adds some contrast to the gray and white. A theme we repeated down to the smallest detail illustrated by the Jason Wu faucet by Brizo with its similar touches of white and gold (the arrival of which we eagerly awaited for months due to ripples in the supply chain – but worth it!).
The original breakfast room was pleasant enough with its windows looking into the backyard. Now with its colorful window treatments, new blue chairs and sculptural light fixture, this space flows seamlessly into the kitchen and gives more of a punch to the space.
The original butler’s pantry was functional but was also starting to show its age. The new space was inspired by a wallpaper selection that our client had set aside as a possibility for a future project. It worked perfectly with our pallet and gave a fun eclectic vibe to this functional space. We eliminated some upper cabinets in favor of open shelving and painted the cabinetry in a high gloss finish, added a beautiful quartzite countertop and some statement lighting. The new room is anything but cookie cutter.
Next the mudroom. You can see a peek of the mudroom across the way from the butler’s pantry which got a facelift with new paint, tile floor, lighting and hardware. Simple updates but a dramatic change! The first floor powder room got the glam treatment with its own update of wainscoting, wallpaper, console sink, fixtures and artwork. A great little introduction to what’s to come in the rest of the home.
The whole first floor now flows together in a cohesive pallet of green and blue, reflects the homeowner’s desire for a more modern aesthetic, and feels like a thoughtful and intentional evolution. Our clients were wonderful to work with! Their style meshed perfectly with our brand aesthetic which created the opportunity for wonderful things to happen. We know they will enjoy their remodel for many years to come!
Photography by Margaret Rajic Photography

Артистическая квартира площадью 110 м2 в Краснодаре.
Интерьер квартиры дизайнеров Ярослава и Елены Алдошиных реализовывался ровно 9 месяцев. Пространство проектировалось для двух человек, которые ведут активный образ жизни, находятся в постоянном творческом поиске, любят путешествия и принимать гостей. А еще дизайнеры большое количество времени работают дома, создавая свои проекты.
Основная задача - создать современное, эстетичное, креативное пространство, которое вдохновляет на творческие поиски. За основу выбраны яркие смелые цветовые и фактурные сочетания.
Изначально дизайнеры искали жилье с нестандартными исходными данными и их выбор пал на квартиру площадью 110 м2 с антресолью - «вторым уровнем» и террасой, расположенную на последнем этаже дома.
Планировка изначально была удачной и подверглась минимальным изменениям, таким как перенос дверных проемов и незначительным корректировкам по стенам.
Основным плюсом исходной планировки была кухня-гостиная с высоким скошенным потолком, высотой пять метров в самой высокой точке. Так же из этой зоны имеется выход на террасу с видом на город. Окна помещения и сама терраса выходят на западную сторону, что позволяет практически каждый день наблюдать прекрасные закаты. В зоне гостиной мы отвели место для дровяного камина и вывели все нужные коммуникации, соблюдая все правила для согласования установки, это возможно благодаря тому, что квартира располагается на последнем этаже дома.
Особое помещение квартиры - антресоль - светлое пространство с большим количеством окон и хорошим видом на город. Так же в квартире имеется спальня площадью 20 м2 и миниатюрная ванная комната миниатюрных размеров 5 м2, но с высоким потолком 4 метра.
Пространство под лестницей мы преобразовали в масштабную систему хранения в которой предусмотрено хранение одежды, стиральная и сушильная машина, кладовая, место для робота-пылесоса. Дизайн кухонной мебели полностью спроектирован нами, он состоит из высоких пеналов с одной стороны и длинной рабочей зоной без верхних фасадов, только над варочной поверхностью спроектирован шкаф-вытяжка.
Зону отдыха в гостиной мы собрали вокруг антикварного Французского камина, привезенного из Голландии. Одним из важных решений была установка прозрачной перегородки во всю стену между гостиной и террасой, это позволило визуально продлить пространство гостиной на открытую террасу и наоборот впустить озеленение террасы в пространство гостиной.
Местами мы оставили открытой грубую кирпичную кладку, выкрасив ее матовой краской. Спальня общей площадью 20 кв.м имеет скошенный потолок так же, как и кухня-гостиная, где вместили все необходимое: кровать, два шкафа для хранения вещей, туалетный столик.
На втором этаже располагается кабинет со всем необходимым дизайнеру, а так же большая гардеробная комната.
В ванной комнате мы установили отдельностоящую ванну, а так же спроектировали специальную конструкцию кронштейнов шторок для удобства пользования душем. По периметру ванной над керамической плиткой использовали обои, которые мы впоследствии покрыли матовым лаком, не изменившим их по цвету, но защищающим от капель воды и пара.
Для нас было очень важно наполнить интерьер предметами искусства, для этого мы выбрали работы Сергея Яшина, которые очень близки нам по духу.
В качестве основного оттенка был выбран глубокий синий оттенок в который мы выкрасили не только стены, но и потолок. Палитра была выбрана не случайно, на передний план выходят оттенки пыльно-розового и лососевого цвета, а пространства за ними и над ними окутывает глубокий синий, который будто растворяет, погружая в тени стены вокруг и визуально стирает границы помещений, особенно в вечернее время. На этом же цветовом эффекте построен интерьер спальни и кабинета.
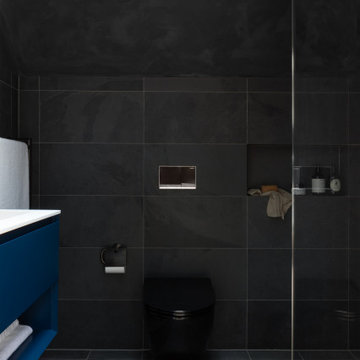
The clients wanted to create a visual impact whilst still ensuring the space was relaxed and useable. The project consisted of two bathrooms in a loft style conversion; a small en-suite wet room and a larger bathroom for guest use. We kept the look of both bathrooms consistent throughout by using the same tiles and fixtures. The overall feel is sensual due to the dark moody tones used whilst maintaining a functional space. This resulted in making the clients’ day-to-day routine more enjoyable as well as providing an ample space for guests.
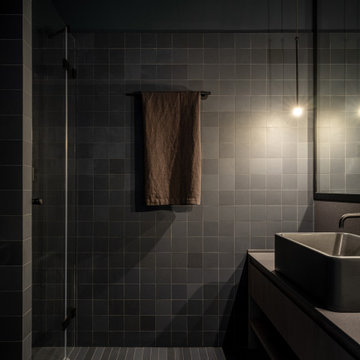
Imagen de aseo de pie urbano de tamaño medio con sanitario de pared, baldosas y/o azulejos grises, paredes grises, lavabo tipo consola y encimeras marrones

Complete powder room remodel
Diseño de aseo de pie pequeño con puertas de armario blancas, sanitario de una pieza, paredes negras, suelo de madera clara, lavabo integrado, papel pintado y boiserie
Diseño de aseo de pie pequeño con puertas de armario blancas, sanitario de una pieza, paredes negras, suelo de madera clara, lavabo integrado, papel pintado y boiserie

Modelo de cuarto de baño principal, único y de pie clásico renovado grande con puertas de armario blancas, sanitario de una pieza, baldosas y/o azulejos blancos, paredes beige, lavabo encastrado, suelo gris, ducha con puerta con bisagras, encimeras multicolor y armarios con paneles lisos

Ejemplo de aseo de pie clásico renovado con armarios tipo mueble, puertas de armario marrones, sanitario de pared, paredes verdes, suelo de madera en tonos medios, lavabo bajoencimera, encimera de cuarcita, suelo beige, encimeras negras y vigas vistas

Powder room features custom sink stand.
Modelo de aseo de pie tradicional renovado de tamaño medio con puertas de armario negras, sanitario de una pieza, paredes grises, suelo de madera oscura, lavabo integrado, encimera de granito, suelo marrón, encimeras negras, todos los diseños de techos y papel pintado
Modelo de aseo de pie tradicional renovado de tamaño medio con puertas de armario negras, sanitario de una pieza, paredes grises, suelo de madera oscura, lavabo integrado, encimera de granito, suelo marrón, encimeras negras, todos los diseños de techos y papel pintado

Liadesign
Ejemplo de cuarto de baño largo y estrecho, único y de pie industrial de tamaño medio con armarios abiertos, puertas de armario de madera clara, ducha empotrada, baldosas y/o azulejos blancos, baldosas y/o azulejos de porcelana, paredes grises, suelo de baldosas de porcelana, aseo y ducha, lavabo sobreencimera, encimera de madera, suelo gris, ducha con puerta corredera, bandeja y sanitario de pared
Ejemplo de cuarto de baño largo y estrecho, único y de pie industrial de tamaño medio con armarios abiertos, puertas de armario de madera clara, ducha empotrada, baldosas y/o azulejos blancos, baldosas y/o azulejos de porcelana, paredes grises, suelo de baldosas de porcelana, aseo y ducha, lavabo sobreencimera, encimera de madera, suelo gris, ducha con puerta corredera, bandeja y sanitario de pared
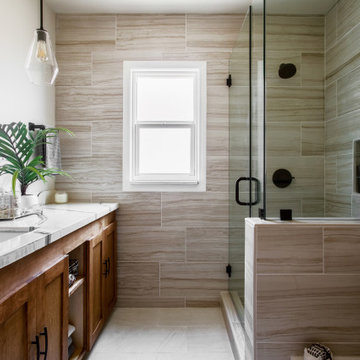
Heaven at Hand Construction LLC, Los Angeles, California, 2021 Regional CotY Award Winner, Residential Bath Under $25,000
Foto de cuarto de baño único y de pie tradicional renovado de tamaño medio con puertas de armario de madera oscura, bañera empotrada, ducha esquinera, baldosas y/o azulejos multicolor, baldosas y/o azulejos de porcelana, paredes beige, suelo de baldosas de porcelana, lavabo bajoencimera, encimera de granito, suelo beige, ducha con puerta con bisagras, encimeras multicolor y armarios estilo shaker
Foto de cuarto de baño único y de pie tradicional renovado de tamaño medio con puertas de armario de madera oscura, bañera empotrada, ducha esquinera, baldosas y/o azulejos multicolor, baldosas y/o azulejos de porcelana, paredes beige, suelo de baldosas de porcelana, lavabo bajoencimera, encimera de granito, suelo beige, ducha con puerta con bisagras, encimeras multicolor y armarios estilo shaker

Originally built in 1929 and designed by famed architect Albert Farr who was responsible for the Wolf House that was built for Jack London in Glen Ellen, this building has always had tremendous historical significance. In keeping with tradition, the new design incorporates intricate plaster crown moulding details throughout with a splash of contemporary finishes lining the corridors. From venetian plaster finishes to German engineered wood flooring this house exhibits a delightful mix of traditional and contemporary styles. Many of the rooms contain reclaimed wood paneling, discretely faux-finished Trufig outlets and a completely integrated Savant Home Automation system. Equipped with radiant flooring and forced air-conditioning on the upper floors as well as a full fitness, sauna and spa recreation center at the basement level, this home truly contains all the amenities of modern-day living. The primary suite area is outfitted with floor to ceiling Calacatta stone with an uninterrupted view of the Golden Gate bridge from the bathtub. This building is a truly iconic and revitalized space.

A flawless powder bathroom.
Modelo de cuarto de baño único y de pie moderno pequeño con armarios con paneles lisos, puertas de armario grises, sanitario de una pieza, baldosas y/o azulejos beige, baldosas y/o azulejos de porcelana, paredes grises, suelo de azulejos de cemento, aseo y ducha, lavabo bajoencimera, encimera de mármol, suelo beige y encimeras blancas
Modelo de cuarto de baño único y de pie moderno pequeño con armarios con paneles lisos, puertas de armario grises, sanitario de una pieza, baldosas y/o azulejos beige, baldosas y/o azulejos de porcelana, paredes grises, suelo de azulejos de cemento, aseo y ducha, lavabo bajoencimera, encimera de mármol, suelo beige y encimeras blancas
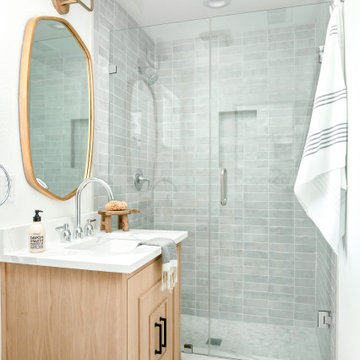
Modelo de cuarto de baño único y de pie costero con puertas de armario de madera clara, ducha empotrada, baldosas y/o azulejos grises, paredes blancas, lavabo bajoencimera, suelo gris, ducha con puerta con bisagras, encimeras blancas y hornacina
1.813 fotos de baños de pie negros
3

