1.421 fotos de baños de pie con suelo con mosaicos de baldosas
Filtrar por
Presupuesto
Ordenar por:Popular hoy
81 - 100 de 1421 fotos
Artículo 1 de 3

Diseño de cuarto de baño principal, único y de pie marinero de tamaño medio con armarios tipo mueble, puertas de armario blancas, ducha esquinera, sanitario de dos piezas, baldosas y/o azulejos de vidrio, paredes blancas, suelo con mosaicos de baldosas, lavabo integrado, suelo blanco, ducha con puerta con bisagras, encimeras blancas y banco de ducha
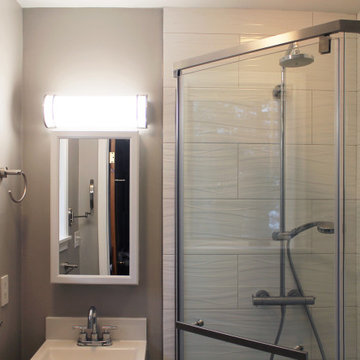
Imagen de cuarto de baño único y de pie actual pequeño con armarios tipo vitrina, puertas de armario blancas, ducha esquinera, baldosas y/o azulejos grises, baldosas y/o azulejos de cerámica, suelo con mosaicos de baldosas, encimera de cuarzo compacto, suelo gris, ducha con puerta con bisagras y encimeras blancas

Sharp House Bathroom
Ejemplo de cuarto de baño infantil, único, de pie, azulejo de dos tonos, blanco y gris y blanco minimalista pequeño con bañera encastrada, ducha abierta, baldosas y/o azulejos en mosaico, suelo con mosaicos de baldosas, armarios tipo mueble, puertas de armario de madera oscura, baldosas y/o azulejos grises, paredes blancas, lavabo sobreencimera, encimera de cuarzo compacto, suelo gris, ducha abierta y encimeras grises
Ejemplo de cuarto de baño infantil, único, de pie, azulejo de dos tonos, blanco y gris y blanco minimalista pequeño con bañera encastrada, ducha abierta, baldosas y/o azulejos en mosaico, suelo con mosaicos de baldosas, armarios tipo mueble, puertas de armario de madera oscura, baldosas y/o azulejos grises, paredes blancas, lavabo sobreencimera, encimera de cuarzo compacto, suelo gris, ducha abierta y encimeras grises

This 3 by 6 Subway style and Hex floor makes space feel more modernize but still keeps the Pre-war building element
Imagen de cuarto de baño principal, único y de pie actual de tamaño medio con armarios tipo mueble, puertas de armario blancas, ducha abierta, sanitario de una pieza, baldosas y/o azulejos blancas y negros, baldosas y/o azulejos de cerámica, paredes blancas, suelo con mosaicos de baldosas, lavabo sobreencimera, encimera de cuarzo compacto, suelo gris, ducha con puerta con bisagras y encimeras blancas
Imagen de cuarto de baño principal, único y de pie actual de tamaño medio con armarios tipo mueble, puertas de armario blancas, ducha abierta, sanitario de una pieza, baldosas y/o azulejos blancas y negros, baldosas y/o azulejos de cerámica, paredes blancas, suelo con mosaicos de baldosas, lavabo sobreencimera, encimera de cuarzo compacto, suelo gris, ducha con puerta con bisagras y encimeras blancas
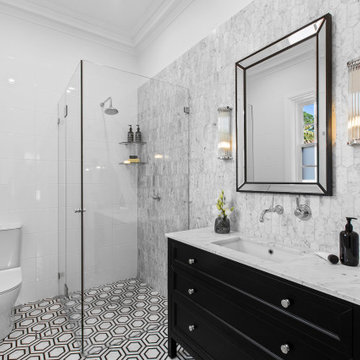
Imagen de cuarto de baño único y de pie clásico de tamaño medio con armarios estilo shaker, puertas de armario negras, ducha esquinera, sanitario de dos piezas, baldosas y/o azulejos blancos, suelo con mosaicos de baldosas, aseo y ducha, lavabo bajoencimera y ducha con puerta con bisagras

Charming bathroom for guests using a colourful muted green vanity and mosaic flooring to give life to this space. A large alcove was made in the shower with tile for soap and shampoo. The finishes are in brushed nickel and gold.

Smokey turquoise glass tiles cover this luxury bath with an interplay of stacked and gridded tile patterns that enhances the sophistication of the monochromatic palette.
Floor to ceiling glass panes define a breathtaking steam shower. Every detail takes the homeowner’s needs into account, including an in-wall waterfall element above the shower bench. Griffin Designs measured not only the space but also the seated homeowner to ensure a soothing stream of water that cascades onto the shoulders, hits just the right places, and melts away the stresses of the day.
Space conserving features such as the wall-hung toilet allowed for more flexibility in the layout. With more possibilities came more storage. Replacing the original pedestal sink, a bureau-style vanity spans four feet and offers six generously sized drawers. One drawer comes complete with outlets to discretely hide away accessories, like a hair dryer, while maximizing function. An additional recessed medicine cabinet measures almost six feet in height.
The comforts of this primary bath continue with radiant floor heating, a built-in towel warmer, and thoughtfully placed niches to hold all the bits and bobs in style.

the client decided to eliminate the bathtub and install a large shower with partial fixed shower glass instead of a shower door
Modelo de cuarto de baño principal, doble y de pie clásico renovado de tamaño medio con armarios estilo shaker, puertas de armario azules, ducha abierta, sanitario de una pieza, baldosas y/o azulejos grises, baldosas y/o azulejos de cerámica, paredes grises, suelo con mosaicos de baldosas, lavabo bajoencimera, encimera de cuarzo compacto, suelo gris, ducha abierta, encimeras grises, banco de ducha y boiserie
Modelo de cuarto de baño principal, doble y de pie clásico renovado de tamaño medio con armarios estilo shaker, puertas de armario azules, ducha abierta, sanitario de una pieza, baldosas y/o azulejos grises, baldosas y/o azulejos de cerámica, paredes grises, suelo con mosaicos de baldosas, lavabo bajoencimera, encimera de cuarzo compacto, suelo gris, ducha abierta, encimeras grises, banco de ducha y boiserie

We updated this 1907 two-story family home for re-sale. We added modern design elements and amenities while retaining the home’s original charm in the layout and key details. The aim was to optimize the value of the property for a prospective buyer, within a reasonable budget.
New French doors from kitchen and a rear bedroom open out to a new bi-level deck that allows good sight lines, functional outdoor living space, and easy access to a garden full of mature fruit trees. French doors from an upstairs bedroom open out to a private high deck overlooking the garden. The garage has been converted to a family room that opens to the garden.
The bathrooms and kitchen were remodeled the kitchen with simple, light, classic materials and contemporary lighting fixtures. New windows and skylights flood the spaces with light. Stained wood windows and doors at the kitchen pick up on the original stained wood of the other living spaces.
New redwood picture molding was created for the living room where traces in the plaster suggested that picture molding has originally been. A sweet corner window seat at the living room was restored. At a downstairs bedroom we created a new plate rail and other redwood trim matching the original at the dining room. The original dining room hutch and woodwork were restored and a new mantel built for the fireplace.
We built deep shelves into space carved out of the attic next to upstairs bedrooms and added other built-ins for character and usefulness. Storage was created in nooks throughout the house. A small room off the kitchen was set up for efficient laundry and pantry space.
We provided the future owner of the house with plans showing design possibilities for expanding the house and creating a master suite with upstairs roof dormers and a small addition downstairs. The proposed design would optimize the house for current use while respecting the original integrity of the house.
Photography: John Hayes, Open Homes Photography
https://saikleyarchitects.com/portfolio/classic-craftsman-update/
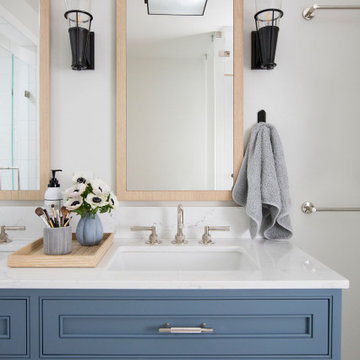
Ejemplo de cuarto de baño principal, doble y de pie tradicional renovado grande con armarios tipo mueble, puertas de armario azules, ducha empotrada, baldosas y/o azulejos blancos, baldosas y/o azulejos de cemento, suelo con mosaicos de baldosas, lavabo bajoencimera, encimera de cuarzo compacto, suelo multicolor, ducha con puerta con bisagras y encimeras blancas
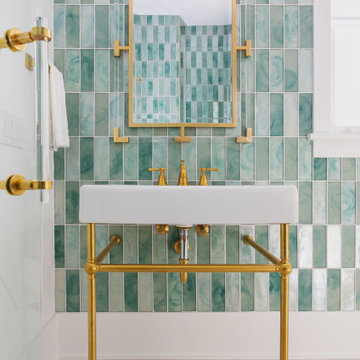
Green glass tile vertical straight stack with gold metal accents.
Ejemplo de cuarto de baño único y de pie marinero de tamaño medio con armarios tipo mueble, puertas de armario blancas, ducha esquinera, sanitario de dos piezas, baldosas y/o azulejos verdes, baldosas y/o azulejos de vidrio, paredes blancas, suelo con mosaicos de baldosas, lavabo integrado, suelo blanco, ducha con puerta con bisagras, encimeras blancas y banco de ducha
Ejemplo de cuarto de baño único y de pie marinero de tamaño medio con armarios tipo mueble, puertas de armario blancas, ducha esquinera, sanitario de dos piezas, baldosas y/o azulejos verdes, baldosas y/o azulejos de vidrio, paredes blancas, suelo con mosaicos de baldosas, lavabo integrado, suelo blanco, ducha con puerta con bisagras, encimeras blancas y banco de ducha

This basement remodel held special significance for an expectant young couple eager to adapt their home for a growing family. Facing the challenge of an open layout that lacked functionality, our team delivered a complete transformation.
The project's scope involved reframing the layout of the entire basement, installing plumbing for a new bathroom, modifying the stairs for code compliance, and adding an egress window to create a livable bedroom. The redesigned space now features a guest bedroom, a fully finished bathroom, a cozy living room, a practical laundry area, and private, separate office spaces. The primary objective was to create a harmonious, open flow while ensuring privacy—a vital aspect for the couple. The final result respects the original character of the house, while enhancing functionality for the evolving needs of the homeowners expanding family.

Introducing this stunning master bathroom within the luxurious Riverside Drive apartment in Manhattan, NY, that features a captivating design in harmony with the exquisite Riverside Drive Powder Room. This remarkable space combines the traditional elements found in the powder room with modern amenities, creating an opulent sanctuary where residents can unwind in style.
The bespoke tiling, identical to that in the powder room, envelopes the master bathroom from floor to ceiling, showcasing intricate patterns and textures that infuse the space with a rich, timeless appeal. The custom tile work is a testament to the skill and dedication of the tradesmen who painstakingly installed each piece to perfection.
A key highlight of this master bathroom is the set of sleek sliding glass doors that effortlessly blend form and function. These doors provide a seamless transition between spaces, while their transparency allows for an unobstructed view of the breathtaking custom tile work.
The hand-carved wooden vanity adds a touch of organic warmth to the room, complementing the traditional aesthetic established by the bespoke tiling and floral green wallpaper found in the powder room. This exquisite piece showcases the fine craftsmanship and attention to detail that has gone into creating this luxurious retreat.
Adding an element of modern convenience is the full-wall medicine cabinet, which boasts anti-fog technology and Bluetooth settings. These cutting-edge features ensure that the cabinet remains pristine and functional at all times, offering an optimal experience for the residents.
The coordinating master bathroom and powder room in this Riverside Drive apartment come together to create an enchanting oasis in the heart of Manhattan, NY. The fusion of traditional design elements with contemporary amenities has resulted in a sophisticated and inviting space that embodies the essence of luxury living in the city that never sleeps.
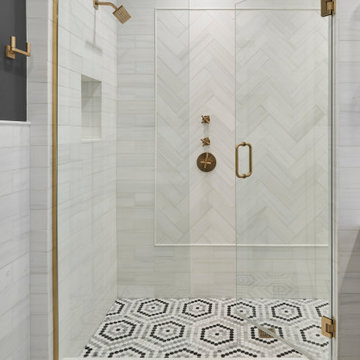
This timeless and elegant bathroom design features marble hexagon floor tile and gold accents. The dark vanities, custom-built hamper, and bold paint color add a dramatic contrast that pops against the honed marble tile. The large shower features a framed tile inlay with a herringbone pattern, a shower bench, a rain shower head, and two niches to create a spa-like experience.
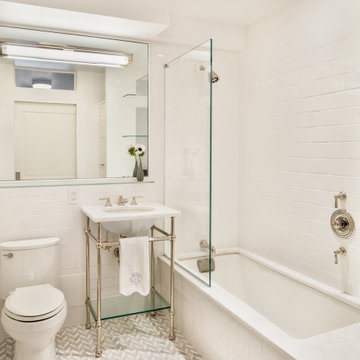
A closet sized "master" bath grows up into a real master bath with ensuite closet. Light and bright and spacious.
Ejemplo de cuarto de baño principal, único y de pie contemporáneo pequeño con puertas de armario blancas, bañera encastrada sin remate, sanitario de dos piezas, baldosas y/o azulejos blancos, baldosas y/o azulejos de porcelana, paredes blancas, suelo con mosaicos de baldosas y suelo blanco
Ejemplo de cuarto de baño principal, único y de pie contemporáneo pequeño con puertas de armario blancas, bañera encastrada sin remate, sanitario de dos piezas, baldosas y/o azulejos blancos, baldosas y/o azulejos de porcelana, paredes blancas, suelo con mosaicos de baldosas y suelo blanco
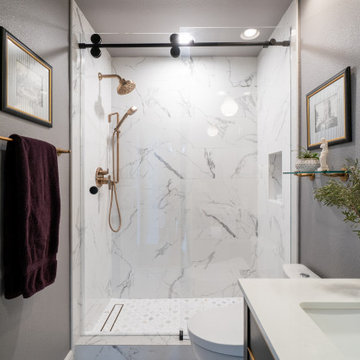
Diseño de cuarto de baño infantil, único y de pie clásico de tamaño medio con armarios tipo mueble, puertas de armario de madera en tonos medios, ducha empotrada, sanitario de una pieza, baldosas y/o azulejos blancos, baldosas y/o azulejos de porcelana, paredes grises, suelo con mosaicos de baldosas, lavabo bajoencimera, encimera de cuarzo compacto, suelo blanco, ducha con puerta corredera, encimeras blancas y hornacina
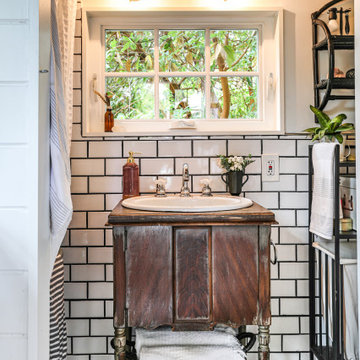
A modern-meets-vintage farmhouse-style tiny house designed and built by Parlour & Palm in Portland, Oregon. This adorable space may be small, but it is mighty, and includes a kitchen, bathroom, living room, sleeping loft, and outdoor deck. Many of the features - including cabinets, shelves, hardware, lighting, furniture, and outlet covers - are salvaged and recycled.
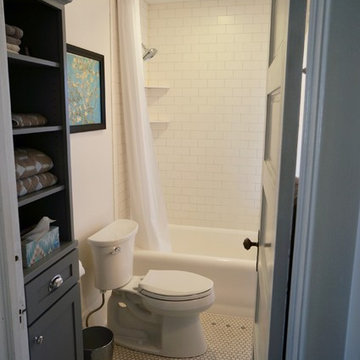
These homeowners wanted to freshen up their master bath and at the same time, improve it's overall function and retain/accentuate it's vintage qualities. There was nothing wrong with the hex tile floor, toilet, or vintage tub. The toilet was repurposed, the floor was cleaned up, and the tub refinished. Cabinetry and vintage trim was added in critical locations along with a new, taller one-sink vanity. Removing an overlay revealed a beautiful vintage door leading to storage space under the East roof. Photos by Greg Schmidt. Cabinets by Housecraft Remodeling.

Ejemplo de cuarto de baño doble y de pie rústico con puertas de armario de madera oscura, ducha a ras de suelo, sanitario de una pieza, baldosas y/o azulejos beige, baldosas y/o azulejos en mosaico, paredes blancas, suelo con mosaicos de baldosas, lavabo encastrado, encimera de esteatita, suelo multicolor, ducha con puerta con bisagras, encimeras grises y armarios con paneles empotrados

Interior: Kitchen Studio of Glen Ellyn
Photography: Michael Alan Kaskel
Vanity: Woodland Cabinetry
Foto de cuarto de baño principal, único y de pie tropical de tamaño medio con armarios con rebordes decorativos, puertas de armario azules, bañera encastrada, combinación de ducha y bañera, baldosas y/o azulejos blancos, baldosas y/o azulejos de cerámica, paredes multicolor, suelo con mosaicos de baldosas, lavabo encastrado, encimera de mármol, suelo multicolor, ducha con cortina, encimeras blancas y papel pintado
Foto de cuarto de baño principal, único y de pie tropical de tamaño medio con armarios con rebordes decorativos, puertas de armario azules, bañera encastrada, combinación de ducha y bañera, baldosas y/o azulejos blancos, baldosas y/o azulejos de cerámica, paredes multicolor, suelo con mosaicos de baldosas, lavabo encastrado, encimera de mármol, suelo multicolor, ducha con cortina, encimeras blancas y papel pintado
1.421 fotos de baños de pie con suelo con mosaicos de baldosas
5

