1.264 fotos de baños de pie con lavabo tipo consola
Filtrar por
Presupuesto
Ordenar por:Popular hoy
1 - 20 de 1264 fotos
Artículo 1 de 3

Ejemplo de aseo de pie costero pequeño con sanitario de dos piezas, paredes azules, suelo de azulejos de cemento, lavabo tipo consola, suelo azul y machihembrado
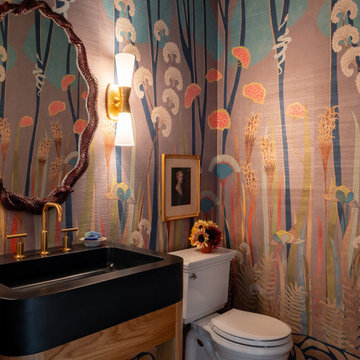
Modelo de aseo de pie campestre con armarios abiertos, sanitario de dos piezas, paredes multicolor, lavabo tipo consola, encimeras negras y papel pintado
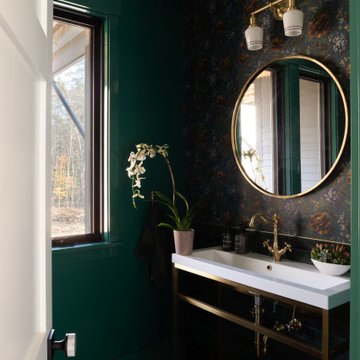
Modern bathroom with dark green walls and floral wallpaper.
Ejemplo de aseo de pie clásico renovado de tamaño medio con paredes verdes, suelo de baldosas de cerámica, lavabo tipo consola, encimera de cuarzo compacto, suelo negro, encimeras blancas y papel pintado
Ejemplo de aseo de pie clásico renovado de tamaño medio con paredes verdes, suelo de baldosas de cerámica, lavabo tipo consola, encimera de cuarzo compacto, suelo negro, encimeras blancas y papel pintado

In the heart of Sorena's well-appointed home, the transformation of a powder room into a delightful blend of style and luxury has taken place. This fresh and inviting space combines modern tastes with classic art deco influences, creating an environment that's both comforting and elegant. High-end white porcelain fixtures, coordinated with appealing brass metals, offer a feeling of welcoming sophistication. The walls, dressed in tones of floral green, black, and tan, work perfectly with the bold green zigzag tile pattern. The contrasting black and white floral penny tile floor adds a lively touch to the room. And the ceiling, finished in glossy dark green paint, ties everything together, emphasizing the recurring green theme. Sorena now has a place that's not just a bathroom, but a refreshing retreat to enjoy and relax in.
Step into Sorena's powder room, and you'll find yourself in an artfully designed space where every element has been thoughtfully chosen. Brass accents create a unifying theme, while the quality porcelain sink and fixtures invite admiration and use. A well-placed mirror framed in brass extends the room visually, reflecting the rich patterns that make this space unique. Soft light from a frosted window accentuates the polished surfaces and highlights the harmonious blend of green shades throughout the room. More than just a functional space, Sorena's powder room offers a personal touch of luxury and style, turning everyday routines into something a little more special. It's a testament to what can be achieved when classic design meets contemporary flair, and it's a space where every visit feels like a treat.
The transformation of Sorena's home doesn't end with the powder room. If you've enjoyed taking a look at this space, you might also be interested in the kitchen renovation that's part of the same project. Designed with care and practicality, the kitchen showcases some great ideas that could be just what you're looking for.

Imagen de aseo de pie clásico renovado grande con armarios abiertos, puertas de armario blancas, sanitario de una pieza, baldosas y/o azulejos verdes, baldosas y/o azulejos de porcelana, paredes verdes, suelo con mosaicos de baldosas, lavabo tipo consola, suelo blanco, encimeras blancas, papel pintado y papel pintado

Objectifs :
-> Créer un appartement indépendant de la maison principale
-> Faciliter la mise en œuvre du projet : auto construction
-> Créer un espace nuit et un espace de jour bien distincts en limitant les cloisons
-> Aménager l’espace
Nous avons débuté ce projet de rénovation de maison en 2021.
Les propriétaires ont fait l’acquisition d’une grande maison de 240m2 dans les hauteurs de Chambéry, avec pour objectif de la rénover eux-même au cours des prochaines années.
Pour vivre sur place en même temps que les travaux, ils ont souhaité commencer par rénover un appartement attenant à la maison. Nous avons dessiné un plan leur permettant de raccorder facilement une cuisine au réseau existant. Pour cela nous avons imaginé une estrade afin de faire passer les réseaux au dessus de la dalle. Sur l’estrade se trouve la chambre et la salle de bain.
L’atout de cet appartement reste la véranda située dans la continuité du séjour, elle est pensée comme un jardin d’hiver. Elle apporte un espace de vie baigné de lumière en connexion directe avec la nature.

This powder room has a marble console sink complete with a terra-cotta Spanish tile ogee patterned wall.
Ejemplo de aseo de pie mediterráneo pequeño con puertas de armario blancas, sanitario de una pieza, baldosas y/o azulejos beige, baldosas y/o azulejos de terracota, paredes negras, suelo de madera clara, lavabo tipo consola, encimera de mármol, suelo beige y encimeras grises
Ejemplo de aseo de pie mediterráneo pequeño con puertas de armario blancas, sanitario de una pieza, baldosas y/o azulejos beige, baldosas y/o azulejos de terracota, paredes negras, suelo de madera clara, lavabo tipo consola, encimera de mármol, suelo beige y encimeras grises

Clean lined modern bathroom with slipper bath and pops of pink
Modelo de cuarto de baño infantil, único y de pie bohemio de tamaño medio con armarios con paneles lisos, bañera exenta, ducha abierta, sanitario de pared, baldosas y/o azulejos grises, baldosas y/o azulejos de cerámica, paredes grises, suelo de baldosas de cerámica, lavabo tipo consola, encimera de vidrio, suelo gris, ducha abierta y encimeras blancas
Modelo de cuarto de baño infantil, único y de pie bohemio de tamaño medio con armarios con paneles lisos, bañera exenta, ducha abierta, sanitario de pared, baldosas y/o azulejos grises, baldosas y/o azulejos de cerámica, paredes grises, suelo de baldosas de cerámica, lavabo tipo consola, encimera de vidrio, suelo gris, ducha abierta y encimeras blancas

Modelo de aseo de pie actual con encimeras blancas, papel pintado, paredes multicolor y lavabo tipo consola

Complete bathroom remodel - The bathroom was completely gutted to studs. A curb-less stall shower was added with a glass panel instead of a shower door. This creates a barrier free space maintaining the light and airy feel of the complete interior remodel. The fireclay tile is recessed into the wall allowing for a clean finish without the need for bull nose tile. The light finishes are grounded with a wood vanity and then all tied together with oil rubbed bronze faucets.
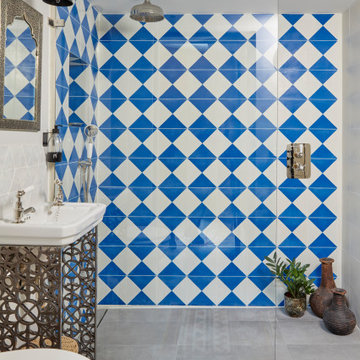
Ejemplo de cuarto de baño único y de pie ecléctico con ducha a ras de suelo, baldosas y/o azulejos azules, baldosas y/o azulejos blancos, paredes blancas, lavabo tipo consola, suelo gris y ducha abierta
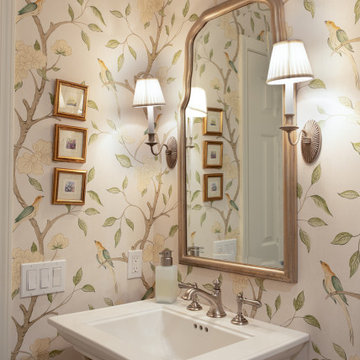
Imagen de aseo de pie clásico renovado de tamaño medio con puertas de armario blancas, sanitario de una pieza, paredes multicolor, suelo de baldosas de porcelana, lavabo tipo consola, suelo beige, encimeras blancas y papel pintado

Concealed shower in guest WC of Georgian townhouse
Ejemplo de aseo de pie tradicional con armarios abiertos, puertas de armario de madera en tonos medios, baldosas y/o azulejos verdes, paredes verdes, suelo de baldosas de porcelana, lavabo tipo consola, suelo marrón y papel pintado
Ejemplo de aseo de pie tradicional con armarios abiertos, puertas de armario de madera en tonos medios, baldosas y/o azulejos verdes, paredes verdes, suelo de baldosas de porcelana, lavabo tipo consola, suelo marrón y papel pintado

Classic upper west side bathroom renovation featuring marble hexagon mosaic floor tile and classic white subway wall tile. Custom glass shower enclosure and tub.
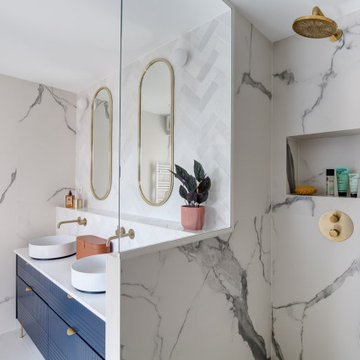
Dans cette salle d'eau un carrelage effet marbre à été installé, allié à des zelliges blancs en pose chevron.
Nous avons choisi la robinetterie Hotbath en finition laiton brossé pour magnifier l’espace, tout en restant sobre et élégant.

Complete bathroom remodel - The bathroom was completely gutted to studs. A curb-less stall shower was added with a glass panel instead of a shower door. This creates a barrier free space maintaining the light and airy feel of the complete interior remodel. The fireclay tile is recessed into the wall allowing for a clean finish without the need for bull nose tile. The light finishes are grounded with a wood vanity and then all tied together with oil rubbed bronze faucets.

Foto de cuarto de baño principal, único y de pie pequeño con armarios con rebordes decorativos, puertas de armario de madera clara, ducha a ras de suelo, baldosas y/o azulejos verdes, baldosas y/o azulejos de cerámica, paredes blancas, lavabo tipo consola, ducha con puerta corredera y encimeras blancas

Modelo de cuarto de baño único y de pie minimalista pequeño con armarios con paneles lisos, puertas de armario blancas, ducha esquinera, sanitario de una pieza, baldosas y/o azulejos blancos, baldosas y/o azulejos de porcelana, paredes blancas, suelo de baldosas de porcelana, aseo y ducha, lavabo tipo consola, encimera de cuarzo compacto, suelo blanco, ducha con puerta corredera, encimeras blancas y hornacina

This elegant traditional powder room has little bit of a contemporary edge to it with the unique crystal wall sconces added to the mix. The blue grass clothe wallpaper has a sparkle of gold peaking through just enough to give it some shine. The custom wall art was done by the home owner who happens to be an Artist. The custom tall wall paneling was added on purpose to add architecture to the space. This works perfectly with the already existing wide crown molding. It carries your eye down to the new beautiful paneling. Such a classy and elegant powder room that is truly timeless. A look that will never die out. The carrara custom cut marble top is a jewel added to the gorgeous custom made vanity that looks like a piece of furniture. The beautifully carved details makes this a show stopper for sure. My client found the unique wood dragon applique that the cabinet guy incorporated into the custom vanity.
Example of a mid-sized transitional blue tile medium tone wood floor, brown floor and wallpaper powder room design in Other with raised-panel cabinets, white cabinets, blue walls, an undermount sink, marble countertops, white countertops and a built-in vanity

Remodeled Bathroom in a 1920's building. Features a walk in shower with hidden cabinetry in the wall and a washer and dryer.
Ejemplo de cuarto de baño principal, único y de pie tradicional renovado pequeño con armarios con rebordes decorativos, puertas de armario negras, sanitario de dos piezas, baldosas y/o azulejos negros, baldosas y/o azulejos de mármol, paredes negras, suelo de mármol, lavabo tipo consola, encimera de mármol, suelo multicolor, ducha con puerta con bisagras y encimeras multicolor
Ejemplo de cuarto de baño principal, único y de pie tradicional renovado pequeño con armarios con rebordes decorativos, puertas de armario negras, sanitario de dos piezas, baldosas y/o azulejos negros, baldosas y/o azulejos de mármol, paredes negras, suelo de mármol, lavabo tipo consola, encimera de mármol, suelo multicolor, ducha con puerta con bisagras y encimeras multicolor
1.264 fotos de baños de pie con lavabo tipo consola
1

