649 fotos de baños de pie con bañera esquinera
Filtrar por
Presupuesto
Ordenar por:Popular hoy
1 - 20 de 649 fotos
Artículo 1 de 3

Ремонт студии
Modelo de cuarto de baño principal, único, de pie y gris y blanco actual pequeño con armarios con paneles lisos, puertas de armario blancas, bañera esquinera, combinación de ducha y bañera, baldosas y/o azulejos blancos, baldosas y/o azulejos de cerámica, paredes blancas, suelo de baldosas de porcelana, lavabo integrado, encimera de acrílico, suelo gris, ducha abierta, encimeras blancas y tendedero
Modelo de cuarto de baño principal, único, de pie y gris y blanco actual pequeño con armarios con paneles lisos, puertas de armario blancas, bañera esquinera, combinación de ducha y bañera, baldosas y/o azulejos blancos, baldosas y/o azulejos de cerámica, paredes blancas, suelo de baldosas de porcelana, lavabo integrado, encimera de acrílico, suelo gris, ducha abierta, encimeras blancas y tendedero

The black and white patterned tiles help to ground this guest bathroom. The right-hand corner bath is space saving and simple in design. The recycled and repurposed timber vanity was a hall table but is perfect for a country look, adding warm colour and texture. There is a room underneath it for a couple of large cane baskets to store items such as towels and facecloths.
Check out the before photos at the end of this project to see the transformation!

Two level apartment total renovation of both levels extracting as much usable space as possible and transforming into an amazing place to live in Alexandria NSW 2015. A massive change from the poky original kitchen to an expansive open feel kitchen.
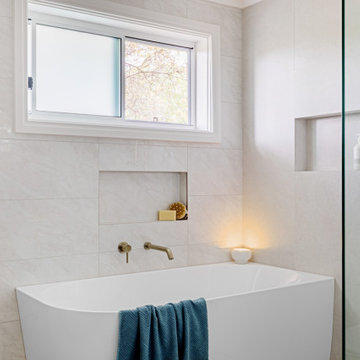
Large teenagers bathroom featuring a wet room and double vanity.
Diseño de cuarto de baño infantil, doble y de pie grande sin sin inodoro con armarios estilo shaker, puertas de armario de madera clara, bañera esquinera, sanitario de una pieza, baldosas y/o azulejos grises, paredes grises, lavabo sobreencimera, suelo gris, ducha abierta, encimeras turquesas y hornacina
Diseño de cuarto de baño infantil, doble y de pie grande sin sin inodoro con armarios estilo shaker, puertas de armario de madera clara, bañera esquinera, sanitario de una pieza, baldosas y/o azulejos grises, paredes grises, lavabo sobreencimera, suelo gris, ducha abierta, encimeras turquesas y hornacina
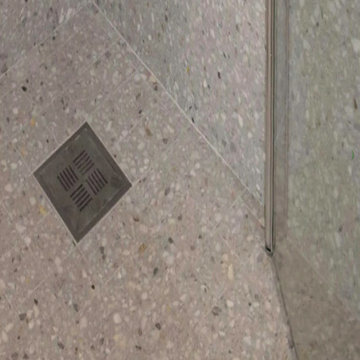
The renowned quality of Agglotech products drew the designers to the company’s Venetian terrazzo, color SB240 Torcello, for the entire flooring of this home’s living area. Delicate, ashen tones adorn the living room and kitchen in perfect harmony with the surrounding wood design features. White marble aggregate, in the tradition of Venetian seminato flooring, further exalts the attention to detail of this elegant setting.

Diseño de cuarto de baño principal, único y de pie moderno pequeño sin sin inodoro con armarios tipo mueble, puertas de armario marrones, bañera esquinera, sanitario de una pieza, baldosas y/o azulejos grises, baldosas y/o azulejos de cerámica, paredes grises, suelo de baldosas de cerámica, lavabo integrado, encimera de cemento, suelo gris, ducha con puerta corredera y encimeras grises

Libby's first solo project that she worked hand in hand with Tschida Construction on. Water damage and (horrible) layout led to a complete redesign. They saved the budget by leaving the bathtub and made sure it now only made sense in the layout, but in the aesthetics too.

Zionsville, IN - HAUS | Architecture For Modern Lifestyles, Christopher Short, Architect, WERK | Building Modern, Construction Managers, Custom Builder

Diseño de cuarto de baño único y de pie pequeño con armarios tipo mueble, puertas de armario blancas, bañera esquinera, combinación de ducha y bañera, sanitario de una pieza, baldosas y/o azulejos blancos, paredes blancas, aseo y ducha, encimera de laminado, suelo gris, ducha abierta, encimeras blancas, cuarto de baño y machihembrado

Ejemplo de cuarto de baño único y de pie de estilo de casa de campo con armarios con paneles lisos, puertas de armario de madera oscura, bañera esquinera, ducha a ras de suelo, baldosas y/o azulejos grises, lavabo bajoencimera, suelo negro, ducha abierta, encimeras blancas y hornacina

Foto de cuarto de baño único y de pie tradicional con armarios con paneles lisos, puertas de armario de madera oscura, bañera esquinera, combinación de ducha y bañera, sanitario de dos piezas, baldosas y/o azulejos verdes, baldosas y/o azulejos de cemento, paredes negras, suelo con mosaicos de baldosas, lavabo sobreencimera, suelo blanco, ducha abierta y encimeras blancas

A mid century modern bathroom for a teen boy.
Imagen de cuarto de baño único y de pie retro pequeño con armarios estilo shaker, puertas de armario grises, bañera esquinera, Todas las duchas, todos los baños, baldosas y/o azulejos negros, todo los azulejos de pared, paredes blancas, suelo de azulejos de cemento, aseo y ducha, lavabo bajoencimera, encimera de granito, suelo negro, ducha con puerta con bisagras, encimeras blancas, hornacina, todos los diseños de techos y todos los tratamientos de pared
Imagen de cuarto de baño único y de pie retro pequeño con armarios estilo shaker, puertas de armario grises, bañera esquinera, Todas las duchas, todos los baños, baldosas y/o azulejos negros, todo los azulejos de pared, paredes blancas, suelo de azulejos de cemento, aseo y ducha, lavabo bajoencimera, encimera de granito, suelo negro, ducha con puerta con bisagras, encimeras blancas, hornacina, todos los diseños de techos y todos los tratamientos de pared
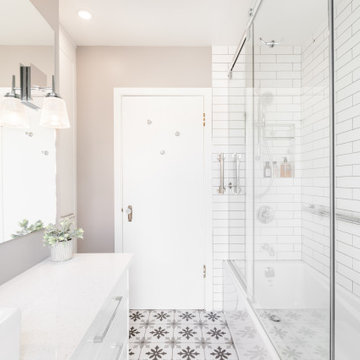
Modelo de cuarto de baño único y de pie campestre pequeño con armarios estilo shaker, puertas de armario blancas, bañera esquinera, combinación de ducha y bañera, sanitario de dos piezas, baldosas y/o azulejos blancos, baldosas y/o azulejos de cerámica, paredes beige, suelo de baldosas de porcelana, aseo y ducha, lavabo sobreencimera, encimera de cuarzo compacto, suelo gris, ducha con puerta corredera, encimeras blancas y hornacina

Our mission was to completely update and transform their huge house into a cozy, welcoming and warm home of their own.
“When we moved in, it was such a novelty to live in a proper house. But it still felt like the in-law’s home,” our clients told us. “Our dream was to make it feel like our home.”
Our transformation skills were put to the test when we created the host-worthy kitchen space (complete with a barista bar!) that would double as the heart of their home and a place to make memories with their friends and family.
We upgraded and updated their dark and uninviting family room with fresh furnishings, flooring and lighting and turned those beautiful exposed beams into a feature point of the space.
The end result was a flow of modern, welcoming and authentic spaces that finally felt like home. And, yep … the invite was officially sent out!
Our clients had an eclectic style rich in history, culture and a lifetime of adventures. We wanted to highlight these stories in their home and give their memorabilia places to be seen and appreciated.
The at-home office was crafted to blend subtle elegance with a calming, casual atmosphere that would make it easy for our clients to enjoy spending time in the space (without it feeling like they were working!)
We carefully selected a pop of color as the feature wall in the primary suite and installed a gorgeous shiplap ledge wall for our clients to display their meaningful art and memorabilia.
Then, we carried the theme all the way into the ensuite to create a retreat that felt complete.
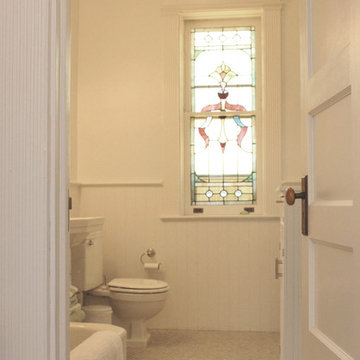
This vintage bathroom was refreshed with a new matching toilet, matching cabinetry and new tile.
Imagen de cuarto de baño único, de pie y blanco clásico de tamaño medio con sanitario de dos piezas, aseo y ducha, puertas de armario blancas, bañera esquinera, combinación de ducha y bañera, suelo de baldosas de cerámica, lavabo con pedestal, suelo gris, ducha con cortina, ventanas y baldosas y/o azulejos blancos
Imagen de cuarto de baño único, de pie y blanco clásico de tamaño medio con sanitario de dos piezas, aseo y ducha, puertas de armario blancas, bañera esquinera, combinación de ducha y bañera, suelo de baldosas de cerámica, lavabo con pedestal, suelo gris, ducha con cortina, ventanas y baldosas y/o azulejos blancos

Photo by Bret Gum
Wallpaper by Farrow & Ball
Vintage washstand converted to vanity with drop-in sink
Vintage medicine cabinets
Sconces by Rejuvenation
White small hex tile flooring
White wainscoting with green chair rail
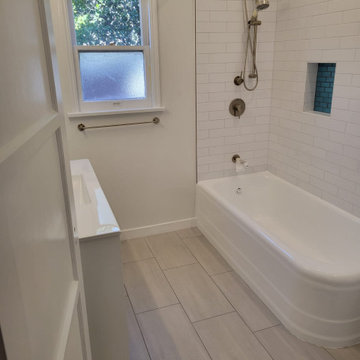
After photos of this classic style bathroom. Not the biggest bathroom, but great use of space to incorporate a full vanity and bathtub. The beautiful gray tile floors and white tile back-splash in the shower goes great together. With little hints of blue tile really make the whole bathroom pop.
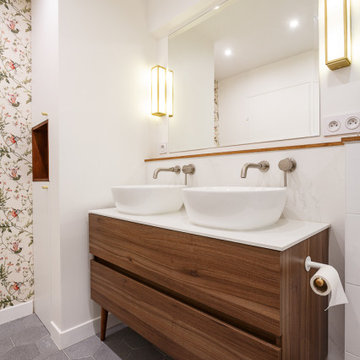
Le projet Gaîté est une rénovation totale d’un appartement de 85m2. L’appartement avait baigné dans son jus plusieurs années, il était donc nécessaire de procéder à une remise au goût du jour. Nous avons conservé les emplacements tels quels. Seul un petit ajustement a été fait au niveau de l’entrée pour créer une buanderie.
Le vert, couleur tendance 2020, domine l’esthétique de l’appartement. On le retrouve sur les façades de la cuisine signées Bocklip, sur les murs en peinture, ou par touche sur le papier peint et les éléments de décoration.
Les espaces s’ouvrent à travers des portes coulissantes ou la verrière permettant à la lumière de circuler plus librement.
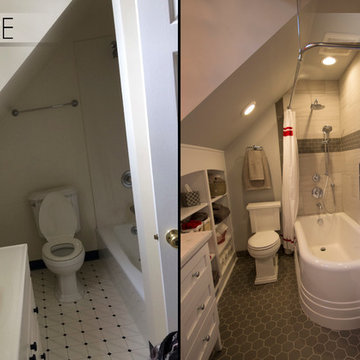
This bathroom needed some major updating and style. My goal was to bring in better storage solutions while also highlighting the architecture of this quirky space. By removing the wall that divided the entry from the tub and flipping the entry door to open the other direction the space appears twice as large and created a much better flow. This layout change also allowed for a larger vanity
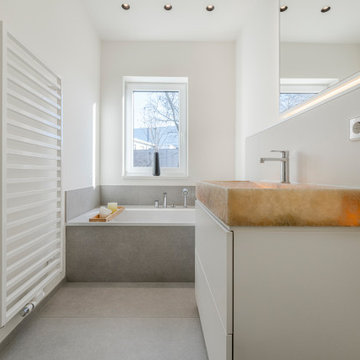
Foto de cuarto de baño principal, único y de pie contemporáneo con armarios con paneles lisos, puertas de armario blancas, bañera esquinera, baldosas y/o azulejos grises, sanitario de pared y paredes blancas
649 fotos de baños de pie con bañera esquinera
1

