195 fotos de baños de estilo de casa de campo con vigas vistas
Filtrar por
Presupuesto
Ordenar por:Popular hoy
161 - 180 de 195 fotos
Artículo 1 de 3

Light and Airy shiplap bathroom was the dream for this hard working couple. The goal was to totally re-create a space that was both beautiful, that made sense functionally and a place to remind the clients of their vacation time. A peaceful oasis. We knew we wanted to use tile that looks like shiplap. A cost effective way to create a timeless look. By cladding the entire tub shower wall it really looks more like real shiplap planked walls.
The center point of the room is the new window and two new rustic beams. Centered in the beams is the rustic chandelier.
Design by Signature Designs Kitchen Bath
Contractor ADR Design & Remodel
Photos by Gail Owens

The primary bathroom is balanced with the freestanding painted bathroom vanity with an open shelf with black mirrors and sconces. The Brizo Levior plumbing fixtures in polished chrome finish add a modern sophistication to the space.

Light and Airy shiplap bathroom was the dream for this hard working couple. The goal was to totally re-create a space that was both beautiful, that made sense functionally and a place to remind the clients of their vacation time. A peaceful oasis. We knew we wanted to use tile that looks like shiplap. A cost effective way to create a timeless look. By cladding the entire tub shower wall it really looks more like real shiplap planked walls.
The center point of the room is the new window and two new rustic beams. Centered in the beams is the rustic chandelier.
Design by Signature Designs Kitchen Bath
Contractor ADR Design & Remodel
Photos by Gail Owens

Light and Airy shiplap bathroom was the dream for this hard working couple. The goal was to totally re-create a space that was both beautiful, that made sense functionally and a place to remind the clients of their vacation time. A peaceful oasis. We knew we wanted to use tile that looks like shiplap. A cost effective way to create a timeless look. By cladding the entire tub shower wall it really looks more like real shiplap planked walls.
The center point of the room is the new window and two new rustic beams. Centered in the beams is the rustic chandelier.
Design by Signature Designs Kitchen Bath
Contractor ADR Design & Remodel
Photos by Gail Owens
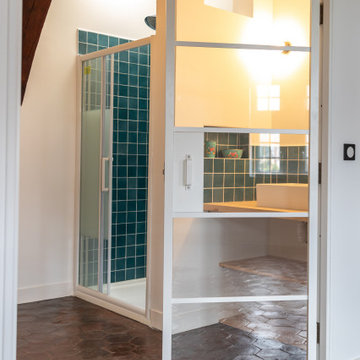
Diseño de cuarto de baño único, a medida y blanco de estilo de casa de campo pequeño con armarios abiertos, ducha esquinera, sanitario de dos piezas, baldosas y/o azulejos azules, baldosas y/o azulejos de cerámica, paredes blancas, suelo de baldosas de terracota, aseo y ducha, lavabo sobreencimera, encimera de madera, suelo marrón, ducha con puerta corredera, encimeras beige y vigas vistas
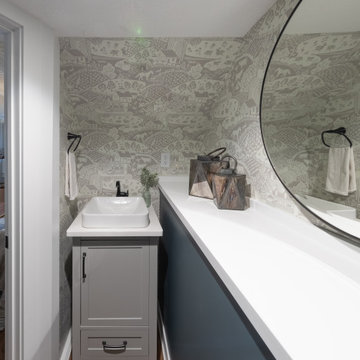
Ejemplo de aseo de pie campestre pequeño con armarios estilo shaker, puertas de armario grises, paredes grises, suelo de madera en tonos medios, lavabo sobreencimera, encimera de cuarcita, suelo marrón, encimeras blancas y vigas vistas

This Paradise Model ATU is extra tall and grand! As you would in you have a couch for lounging, a 6 drawer dresser for clothing, and a seating area and closet that mirrors the kitchen. Quartz countertops waterfall over the side of the cabinets encasing them in stone. The custom kitchen cabinetry is sealed in a clear coat keeping the wood tone light. Black hardware accents with contrast to the light wood. A main-floor bedroom- no crawling in and out of bed. The wallpaper was an owner request; what do you think of their choice?
The bathroom has natural edge Hawaiian mango wood slabs spanning the length of the bump-out: the vanity countertop and the shelf beneath. The entire bump-out-side wall is tiled floor to ceiling with a diamond print pattern. The shower follows the high contrast trend with one white wall and one black wall in matching square pearl finish. The warmth of the terra cotta floor adds earthy warmth that gives life to the wood. 3 wall lights hang down illuminating the vanity, though durning the day, you likely wont need it with the natural light shining in from two perfect angled long windows.
This Paradise model was way customized. The biggest alterations were to remove the loft altogether and have one consistent roofline throughout. We were able to make the kitchen windows a bit taller because there was no loft we had to stay below over the kitchen. This ATU was perfect for an extra tall person. After editing out a loft, we had these big interior walls to work with and although we always have the high-up octagon windows on the interior walls to keep thing light and the flow coming through, we took it a step (or should I say foot) further and made the french pocket doors extra tall. This also made the shower wall tile and shower head extra tall. We added another ceiling fan above the kitchen and when all of those awning windows are opened up, all the hot air goes right up and out.
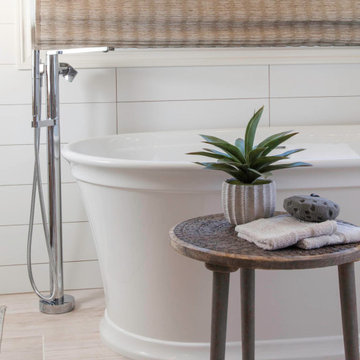
Light and Airy shiplap bathroom was the dream for this hard working couple. The goal was to totally re-create a space that was both beautiful, that made sense functionally and a place to remind the clients of their vacation time. A peaceful oasis. We knew we wanted to use tile that looks like shiplap. A cost effective way to create a timeless look. By cladding the entire tub shower wall it really looks more like real shiplap planked walls.
The center point of the room is the new window and two new rustic beams. Centered in the beams is the rustic chandelier.
Design by Signature Designs Kitchen Bath
Contractor ADR Design & Remodel
Photos by Gail Owens
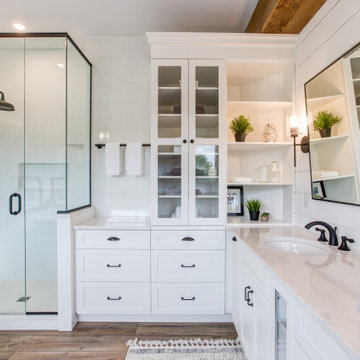
We had plenty of room to elevate the space and create a spa-like environment. His and her vanities set below a wooden beam take centre stage, and a stand alone soaker tub with a free standing tub-filler make a luxury statement. Black finishes dial up the drama, and the large windows flood the room with natural light.

We had plenty of room to elevate the space and create a spa-like environment. His and her vanities set below a wooden beam take centre stage, and a stand alone soaker tub with a free standing tub-filler make a luxury statement. Black finishes dial up the drama, and the large windows flood the room with natural light.
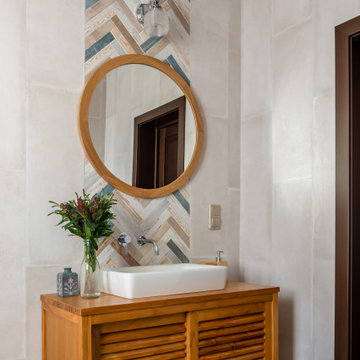
Зона раковины в хозяйской ванной комнате. Задача была выполнить ванную комнату с акцентом на отдых, для ощущения спа салона, поэтому была выбрана тумба из тикового дерева, это к тому же и очень практично. В цвет тумбы выбрано деревянное большое круглое зеркало. Плитка выложена ёлочкой, напоминает старую доску. Над зеркалом бра со стеклянным плафоном
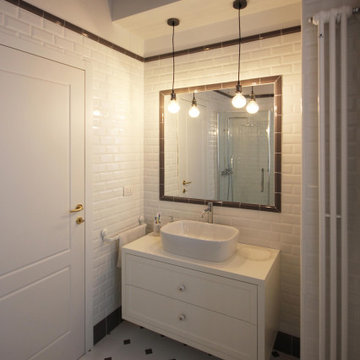
Imagen de cuarto de baño único y de pie campestre de tamaño medio con armarios con paneles empotrados, puertas de armario blancas, ducha esquinera, sanitario de dos piezas, baldosas y/o azulejos blancas y negros, baldosas y/o azulejos de cemento, paredes blancas, suelo con mosaicos de baldosas, aseo y ducha, lavabo sobreencimera, encimera de madera, suelo multicolor, ducha con puerta corredera, encimeras blancas, vigas vistas y ladrillo
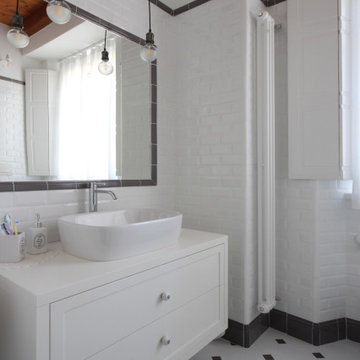
Foto de cuarto de baño único y de pie de estilo de casa de campo de tamaño medio con armarios con paneles empotrados, puertas de armario blancas, ducha esquinera, sanitario de dos piezas, baldosas y/o azulejos blancas y negros, baldosas y/o azulejos de cemento, paredes blancas, suelo con mosaicos de baldosas, aseo y ducha, lavabo sobreencimera, encimera de madera, suelo multicolor, ducha con puerta corredera, encimeras blancas, vigas vistas y ladrillo
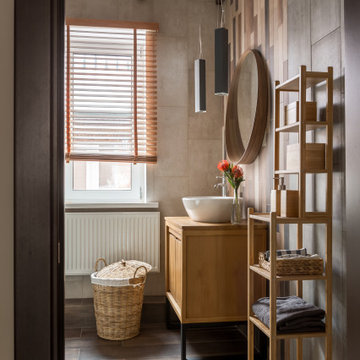
Гостевой санузел на первом этаже загородного дома. Решен в натуральных земляных оттенках, здесь присутствуют несколько видов плитки, зона раковины выделена панно.Тумба из тикового дерева- практичный и надежный вариант. Подвесы над раковиной будто появились из стены, они похожи на форму настенной плитки. На потолке фальш балки- являются объединяющим элементом всех помещений дома
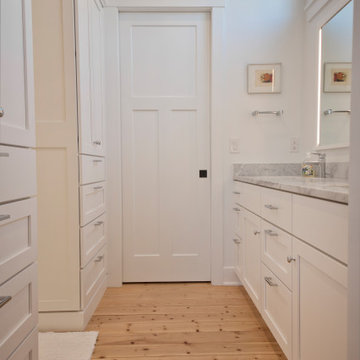
Foto de cuarto de baño doble y a medida campestre con puertas de armario blancas y vigas vistas
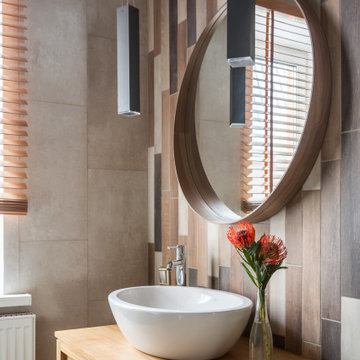
Гостевой санузел на первом этаже загородного дома. Решен в натуральных земляных оттенках, здесь присутствуют несколько видов плитки, зона раковины выделена панно.Тумба из тикового дерева- практичный и надежный вариант. Подвесы над раковиной будто появились из стены, они похожи на форму настенной плитки. На потолке фальш балки- являются объединяющим элементом всех помещений дома
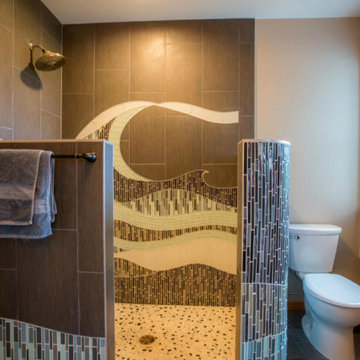
Chiseled slate floors, custom walk in glass tile mosaic shower and Douglas Fir window sill and rustic bronze towel bars.
Imagen de cuarto de baño de estilo de casa de campo grande con bañera empotrada, ducha abierta, sanitario de una pieza, baldosas y/o azulejos multicolor, baldosas y/o azulejos de vidrio, paredes beige, suelo de pizarra, aseo y ducha, suelo gris, ducha abierta, banco de ducha y vigas vistas
Imagen de cuarto de baño de estilo de casa de campo grande con bañera empotrada, ducha abierta, sanitario de una pieza, baldosas y/o azulejos multicolor, baldosas y/o azulejos de vidrio, paredes beige, suelo de pizarra, aseo y ducha, suelo gris, ducha abierta, banco de ducha y vigas vistas
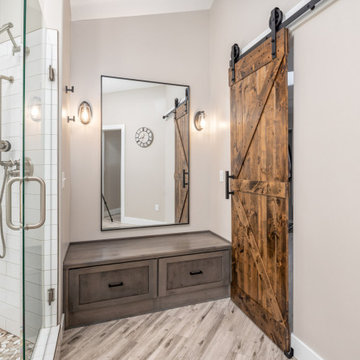
Modelo de cuarto de baño principal y doble de estilo de casa de campo extra grande con armarios estilo shaker, puertas de armario de madera en tonos medios, bañera exenta, baldosas y/o azulejos grises, baldosas y/o azulejos de porcelana, lavabo bajoencimera, encimera de cuarzo compacto, encimeras blancas y vigas vistas
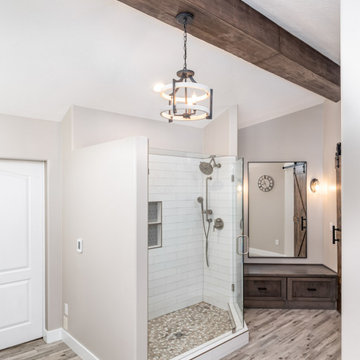
Foto de cuarto de baño principal y doble de estilo de casa de campo extra grande con armarios estilo shaker, puertas de armario de madera en tonos medios, bañera exenta, baldosas y/o azulejos grises, baldosas y/o azulejos de porcelana, lavabo bajoencimera, encimera de cuarzo compacto, encimeras blancas y vigas vistas
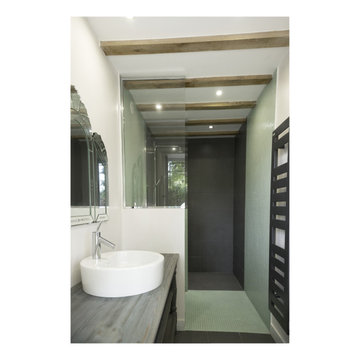
Modelo de cuarto de baño único de estilo de casa de campo de tamaño medio con baldosas y/o azulejos en mosaico, paredes blancas, suelo de azulejos de cemento, lavabo encastrado, suelo gris, ducha abierta y vigas vistas
195 fotos de baños de estilo de casa de campo con vigas vistas
9

