1.802 fotos de baños de estilo de casa de campo con todos los tratamientos de pared
Filtrar por
Presupuesto
Ordenar por:Popular hoy
261 - 280 de 1802 fotos
Artículo 1 de 3
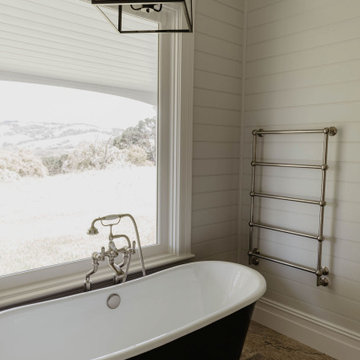
Modelo de cuarto de baño principal, único y flotante de estilo de casa de campo con puertas de armario blancas, bañera exenta, ducha esquinera, lavabo bajoencimera, ducha abierta y panelado
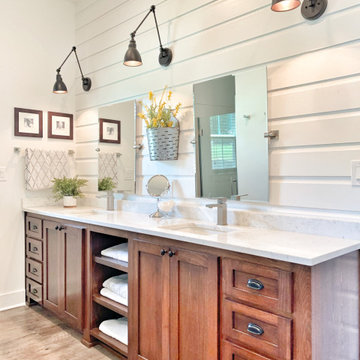
Modelo de cuarto de baño principal, doble y a medida campestre con armarios estilo shaker, puertas de armario marrones, paredes blancas, suelo vinílico, lavabo bajoencimera, encimera de mármol, suelo gris, encimeras blancas y machihembrado

Small master bathroom renovation. Justin and Kelley wanted me to make the shower bigger by removing a partition wall and by taking space from a closet behind the shower wall. Also, I added hidden medicine cabinets behind the apparent hanging mirrors.

This Paradise Model ATU is extra tall and grand! As you would in you have a couch for lounging, a 6 drawer dresser for clothing, and a seating area and closet that mirrors the kitchen. Quartz countertops waterfall over the side of the cabinets encasing them in stone. The custom kitchen cabinetry is sealed in a clear coat keeping the wood tone light. Black hardware accents with contrast to the light wood. A main-floor bedroom- no crawling in and out of bed. The wallpaper was an owner request; what do you think of their choice?
The bathroom has natural edge Hawaiian mango wood slabs spanning the length of the bump-out: the vanity countertop and the shelf beneath. The entire bump-out-side wall is tiled floor to ceiling with a diamond print pattern. The shower follows the high contrast trend with one white wall and one black wall in matching square pearl finish. The warmth of the terra cotta floor adds earthy warmth that gives life to the wood. 3 wall lights hang down illuminating the vanity, though durning the day, you likely wont need it with the natural light shining in from two perfect angled long windows.
This Paradise model was way customized. The biggest alterations were to remove the loft altogether and have one consistent roofline throughout. We were able to make the kitchen windows a bit taller because there was no loft we had to stay below over the kitchen. This ATU was perfect for an extra tall person. After editing out a loft, we had these big interior walls to work with and although we always have the high-up octagon windows on the interior walls to keep thing light and the flow coming through, we took it a step (or should I say foot) further and made the french pocket doors extra tall. This also made the shower wall tile and shower head extra tall. We added another ceiling fan above the kitchen and when all of those awning windows are opened up, all the hot air goes right up and out.
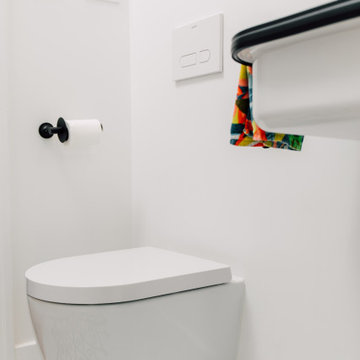
This tiny bathroom got a facelift and more room by removing a closet on the other side of the wall. What used to be just a sink and toilet became a 3/4 bath with a full walk in shower!

Imagen de cuarto de baño doble y de pie de estilo de casa de campo grande con armarios estilo shaker, puertas de armario de madera en tonos medios, bañera con patas, ducha empotrada, bidé, baldosas y/o azulejos blancos, baldosas y/o azulejos de cerámica, paredes blancas, suelo de baldosas de porcelana, lavabo bajoencimera, encimera de cuarcita, suelo blanco, ducha con puerta con bisagras, encimeras blancas y machihembrado

This project was a joy to work on, as we married our firm’s modern design aesthetic with the client’s more traditional and rustic taste. We gave new life to all three bathrooms in her home, making better use of the space in the powder bathroom, optimizing the layout for a brother & sister to share a hall bath, and updating the primary bathroom with a large curbless walk-in shower and luxurious clawfoot tub. Though each bathroom has its own personality, we kept the palette cohesive throughout all three.
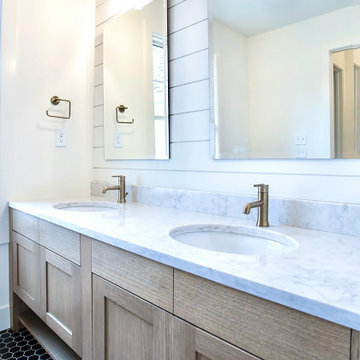
The kids bath features custom made white oak cabinets in front of a shiplap wall. Champagne bronze fixtures accent the clean color pallet.
Foto de cuarto de baño infantil, doble y de pie de estilo de casa de campo de tamaño medio con armarios estilo shaker, puertas de armario de madera clara, paredes blancas, suelo con mosaicos de baldosas, lavabo bajoencimera, encimera de mármol, suelo negro, encimeras blancas y machihembrado
Foto de cuarto de baño infantil, doble y de pie de estilo de casa de campo de tamaño medio con armarios estilo shaker, puertas de armario de madera clara, paredes blancas, suelo con mosaicos de baldosas, lavabo bajoencimera, encimera de mármol, suelo negro, encimeras blancas y machihembrado

TEAM
Architect: LDa Architecture & Interiors
Interior Designer: LDa Architecture & Interiors
Builder: Kistler & Knapp Builders, Inc.
Landscape Architect: Lorayne Black Landscape Architect
Photographer: Greg Premru Photography

The bathroom was completely redone, with a new walk-in shower replacing an old tub and tile. The room is now open and airy, with a full glass enclosed shower.
Popping blues and teals in the wallpaper continue the color scheme throughout the house, a more subtle floor with azure celeste and tazzo marble tie in blues and white.
Wainscoting was added for a clean and classic look. A tailored pedestal sink is simple and chic, and highlights the champagne finish fixtures. A mod custom colored sconce adds whimsy to the space.
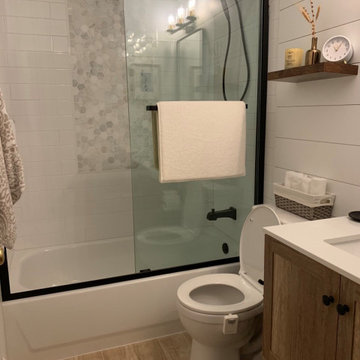
Imagen de cuarto de baño único y de pie campestre de tamaño medio con armarios con paneles lisos, puertas de armario marrones, bañera exenta, combinación de ducha y bañera, sanitario de una pieza, baldosas y/o azulejos blancos, baldosas y/o azulejos de cerámica, paredes blancas, suelo de baldosas de cerámica, aseo y ducha, lavabo bajoencimera, encimera de cuarzo compacto, suelo beige, ducha con puerta corredera, encimeras blancas y machihembrado

Light and Airy shiplap bathroom was the dream for this hard working couple. The goal was to totally re-create a space that was both beautiful, that made sense functionally and a place to remind the clients of their vacation time. A peaceful oasis. We knew we wanted to use tile that looks like shiplap. A cost effective way to create a timeless look. By cladding the entire tub shower wall it really looks more like real shiplap planked walls.
The center point of the room is the new window and two new rustic beams. Centered in the beams is the rustic chandelier.
Design by Signature Designs Kitchen Bath
Contractor ADR Design & Remodel
Photos by Gail Owens
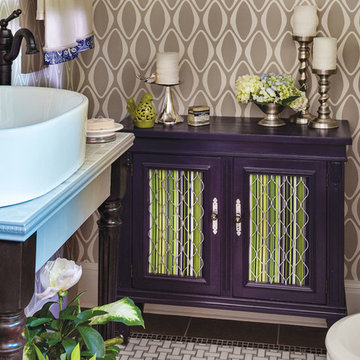
Photo: Bill Matthews
Modelo de cuarto de baño campestre pequeño con encimera de azulejos, baldosas y/o azulejos grises, baldosas y/o azulejos en mosaico y suelo con mosaicos de baldosas
Modelo de cuarto de baño campestre pequeño con encimera de azulejos, baldosas y/o azulejos grises, baldosas y/o azulejos en mosaico y suelo con mosaicos de baldosas
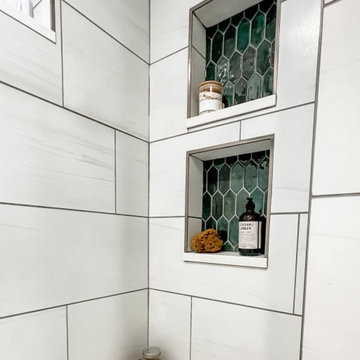
Embracing a traditional look - these clients truly made us 'green with envy'. The amazing penny round tile with green glass inlay, stained inset cabinets, white quartz countertops and green decorative wallpaper truly make the space unique

Owners' suite remodel including converting 2nd bedroom to large walk-in-closet, and combining the existing closet and bath to make the new owners' bath.
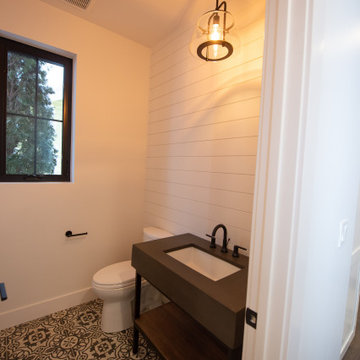
Modelo de cuarto de baño único y de pie de estilo de casa de campo pequeño con puertas de armario marrones, suelo multicolor y machihembrado
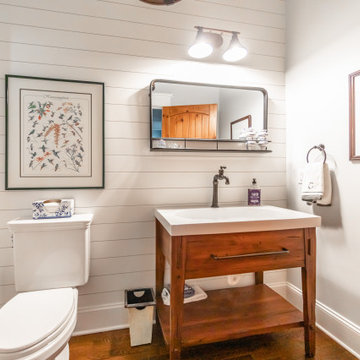
Modern Farmhouse bright and airy, powder bath with shiplap accent wall and unique, rustic features.
Ejemplo de cuarto de baño doble, de pie y blanco de estilo de casa de campo de tamaño medio con armarios abiertos, puertas de armario marrones, sanitario de una pieza, paredes blancas, suelo de madera en tonos medios, aseo y ducha, lavabo con pedestal, encimera de cuarzo compacto, suelo marrón, encimeras blancas y machihembrado
Ejemplo de cuarto de baño doble, de pie y blanco de estilo de casa de campo de tamaño medio con armarios abiertos, puertas de armario marrones, sanitario de una pieza, paredes blancas, suelo de madera en tonos medios, aseo y ducha, lavabo con pedestal, encimera de cuarzo compacto, suelo marrón, encimeras blancas y machihembrado
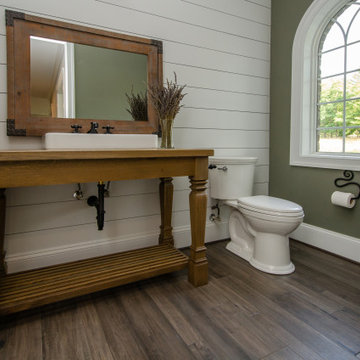
This powder room features a custom built vanity and nickel-gap wall planking.
Foto de cuarto de baño único y de pie campestre extra grande con puertas de armario de madera clara, sanitario de dos piezas, paredes blancas, suelo de madera oscura, encimera de madera, suelo gris, machihembrado y lavabo sobreencimera
Foto de cuarto de baño único y de pie campestre extra grande con puertas de armario de madera clara, sanitario de dos piezas, paredes blancas, suelo de madera oscura, encimera de madera, suelo gris, machihembrado y lavabo sobreencimera
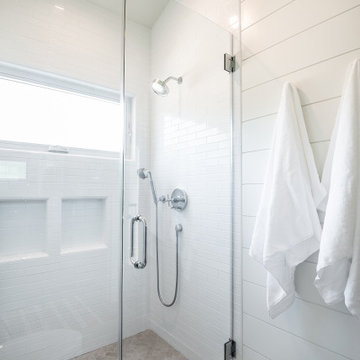
Foto de cuarto de baño infantil de estilo de casa de campo con ducha empotrada, baldosas y/o azulejos de cerámica, paredes blancas, ducha con puerta con bisagras y machihembrado

Imagen de cuarto de baño único, de pie y blanco de estilo de casa de campo de tamaño medio con armarios estilo shaker, puertas de armario de madera oscura, bañera exenta, combinación de ducha y bañera, sanitario de dos piezas, paredes blancas, suelo laminado, lavabo integrado, encimera de granito, suelo marrón, ducha con cortina, encimeras multicolor, machihembrado y machihembrado
1.802 fotos de baños de estilo de casa de campo con todos los tratamientos de pared
14

