658 fotos de baños de estilo de casa de campo con paredes verdes
Filtrar por
Presupuesto
Ordenar por:Popular hoy
1 - 20 de 658 fotos
Artículo 1 de 3

A jewel box of a powder room with board and batten wainscotting, floral wallpaper, and herringbone slate floors paired with brass and black accents and warm wood vanity.

Complete update on this 'builder-grade' 1990's primary bathroom - not only to improve the look but also the functionality of this room. Such an inspiring and relaxing space now ...

Our clients wanted a REAL master bathroom with enough space for both of them to be in there at the same time. Their house, built in the 1940’s, still had plenty of the original charm, but also had plenty of its original tiny spaces that just aren’t very functional for modern life.
The original bathroom had a tiny stall shower, and just a single vanity with very limited storage and counter space. Not to mention kitschy pink subway tile on every wall. With some creative reconfiguring, we were able to reclaim about 25 square feet of space from the bedroom. Which gave us the space we needed to introduce a double vanity with plenty of storage, and a HUGE walk-in shower that spans the entire length of the new bathroom!
While we knew we needed to stay true to the original character of the house, we also wanted to bring in some modern flair! Pairing strong graphic floor tile with some subtle (and not so subtle) green tones gave us the perfect blend of classic sophistication with a modern glow up.
Our clients were thrilled with the look of their new space, and were even happier about how large and open it now feels!

Imagen de cuarto de baño principal, doble, a medida y abovedado de estilo de casa de campo grande con armarios estilo shaker, puertas de armario de madera oscura, bañera exenta, ducha abierta, paredes verdes, suelo de baldosas de cerámica, lavabo bajoencimera, encimera de cuarzo compacto, suelo multicolor, ducha abierta, encimeras blancas y hornacina
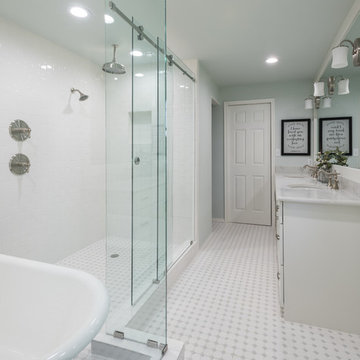
Lewisville, TX - Our clients requested a downstairs master suite that included: reusing the 1910 original tub, walk in multiple head shower, private toilet area, double vanities, and a second closet for her. By using gray, crisp white and spa blue we transformed this space to include everything on their wish list. The tub was refinished and enclosed along with the new rain shower in a separate "wet area" using a glass barn style door at the entrance to eliminate the door swing. The double vanity has lots of storage with a mirror to the ceiling and wall sconces to give a bright airy feel to the space. The additional closet for her (his closet is in the master bedroom) uses a pocket door to maximize the bathroom space. The other original items from the house (window, pedestal sink, commode) were used in the newly designed powder bath between the mudroom and kitchen.
Michael Hunter Photography

photographer: Picture Perfect House
Diseño de cuarto de baño principal de estilo de casa de campo con puertas de armario de madera en tonos medios, bañera exenta, baldosas y/o azulejos de cemento, paredes verdes, suelo de baldosas de cerámica, encimera de cuarzo compacto, baldosas y/o azulejos blancos, lavabo sobreencimera, suelo multicolor, ducha con puerta con bisagras, espejo con luz y armarios con rebordes decorativos
Diseño de cuarto de baño principal de estilo de casa de campo con puertas de armario de madera en tonos medios, bañera exenta, baldosas y/o azulejos de cemento, paredes verdes, suelo de baldosas de cerámica, encimera de cuarzo compacto, baldosas y/o azulejos blancos, lavabo sobreencimera, suelo multicolor, ducha con puerta con bisagras, espejo con luz y armarios con rebordes decorativos

This 1930's Barrington Hills farmhouse was in need of some TLC when it was purchased by this southern family of five who planned to make it their new home. The renovation taken on by Advance Design Studio's designer Scott Christensen and master carpenter Justin Davis included a custom porch, custom built in cabinetry in the living room and children's bedrooms, 2 children's on-suite baths, a guest powder room, a fabulous new master bath with custom closet and makeup area, a new upstairs laundry room, a workout basement, a mud room, new flooring and custom wainscot stairs with planked walls and ceilings throughout the home.
The home's original mechanicals were in dire need of updating, so HVAC, plumbing and electrical were all replaced with newer materials and equipment. A dramatic change to the exterior took place with the addition of a quaint standing seam metal roofed farmhouse porch perfect for sipping lemonade on a lazy hot summer day.
In addition to the changes to the home, a guest house on the property underwent a major transformation as well. Newly outfitted with updated gas and electric, a new stacking washer/dryer space was created along with an updated bath complete with a glass enclosed shower, something the bath did not previously have. A beautiful kitchenette with ample cabinetry space, refrigeration and a sink was transformed as well to provide all the comforts of home for guests visiting at the classic cottage retreat.
The biggest design challenge was to keep in line with the charm the old home possessed, all the while giving the family all the convenience and efficiency of modern functioning amenities. One of the most interesting uses of material was the porcelain "wood-looking" tile used in all the baths and most of the home's common areas. All the efficiency of porcelain tile, with the nostalgic look and feel of worn and weathered hardwood floors. The home’s casual entry has an 8" rustic antique barn wood look porcelain tile in a rich brown to create a warm and welcoming first impression.
Painted distressed cabinetry in muted shades of gray/green was used in the powder room to bring out the rustic feel of the space which was accentuated with wood planked walls and ceilings. Fresh white painted shaker cabinetry was used throughout the rest of the rooms, accentuated by bright chrome fixtures and muted pastel tones to create a calm and relaxing feeling throughout the home.
Custom cabinetry was designed and built by Advance Design specifically for a large 70” TV in the living room, for each of the children’s bedroom’s built in storage, custom closets, and book shelves, and for a mudroom fit with custom niches for each family member by name.
The ample master bath was fitted with double vanity areas in white. A generous shower with a bench features classic white subway tiles and light blue/green glass accents, as well as a large free standing soaking tub nestled under a window with double sconces to dim while relaxing in a luxurious bath. A custom classic white bookcase for plush towels greets you as you enter the sanctuary bath.

A light filled master bath with a vaulted ceiling is located at the second floor gable end. The vibrant greens and earthy browns of the landscape are mimicked with interior material selections.
Photography: Jeffrey Totaro

Complete bathroom refresh! No changes to walls or window but a complete change in aesthetic and function. Now the space is bright cheery and reflects the client's personality. The double niche offers dual storage. The single sink vanity also offers dual storage left and right of the sink with an outlet int the sink area and a hairdryer holster to keep the hairdryer "live" and ready. The mirror is a Robern recessed medicine cabinet and slides up with storage inside.

8"x8" Ceramic Floor Tile by Interceramic - Connect Ames
Foto de cuarto de baño infantil, doble y de pie campestre con armarios con paneles empotrados, puertas de armario de madera clara, paredes verdes, suelo de baldosas de cerámica, lavabo bajoencimera, encimera de cuarzo compacto, suelo multicolor, encimeras beige y machihembrado
Foto de cuarto de baño infantil, doble y de pie campestre con armarios con paneles empotrados, puertas de armario de madera clara, paredes verdes, suelo de baldosas de cerámica, lavabo bajoencimera, encimera de cuarzo compacto, suelo multicolor, encimeras beige y machihembrado

Remodeled Master Bath (only bath in the condo). The tub was replaced with a new shower and a custom buiilt-in storage cabinet. The old pedestal sink was replaced with a new vanity, faucet, mirror, sconces. The old ceramic tile floor was replaced with new marble hexagon tile. The window glass was replaced with privacy glass.
Photo credit: M. Paparella
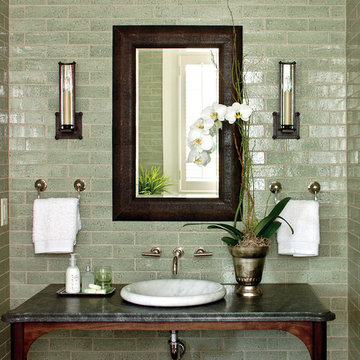
Laurey Glenn
Modelo de cuarto de baño campestre grande con puertas de armario de madera en tonos medios, baldosas y/o azulejos verdes, paredes verdes, aseo y ducha, lavabo con pedestal y encimera de mármol
Modelo de cuarto de baño campestre grande con puertas de armario de madera en tonos medios, baldosas y/o azulejos verdes, paredes verdes, aseo y ducha, lavabo con pedestal y encimera de mármol
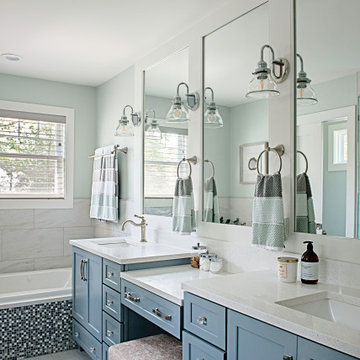
Diseño de cuarto de baño principal, doble y a medida campestre grande con armarios estilo shaker, puertas de armario azules, bañera empotrada, ducha esquinera, sanitario de una pieza, baldosas y/o azulejos beige, baldosas y/o azulejos de porcelana, paredes verdes, suelo de baldosas de porcelana, lavabo bajoencimera, encimera de granito, suelo beige, ducha con puerta con bisagras, encimeras blancas y cuarto de baño
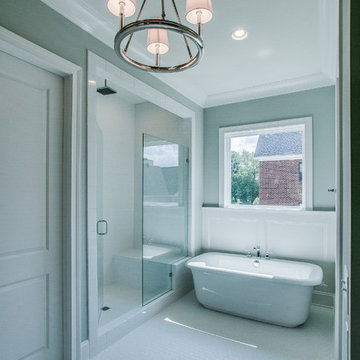
Diseño de cuarto de baño principal de estilo de casa de campo de tamaño medio con armarios estilo shaker, puertas de armario blancas, bañera exenta, ducha a ras de suelo, baldosas y/o azulejos blancos, baldosas y/o azulejos de cemento, paredes verdes, suelo vinílico, lavabo bajoencimera y encimera de granito

The 1790 Garvin-Weeks Farmstead is a beautiful farmhouse with Georgian and Victorian period rooms as well as a craftsman style addition from the early 1900s. The original house was from the late 18th century, and the barn structure shortly after that. The client desired architectural styles for her new master suite, revamped kitchen, and family room, that paid close attention to the individual eras of the home. The master suite uses antique furniture from the Georgian era, and the floral wallpaper uses stencils from an original vintage piece. The kitchen and family room are classic farmhouse style, and even use timbers and rafters from the original barn structure. The expansive kitchen island uses reclaimed wood, as does the dining table. The custom cabinetry, milk paint, hand-painted tiles, soapstone sink, and marble baking top are other important elements to the space. The historic home now shines.
Eric Roth

Lars Frazer
Diseño de cuarto de baño azulejo de dos tonos campestre grande con armarios con paneles lisos, puertas de armario de madera oscura, baldosas y/o azulejos verdes, paredes verdes, lavabo tipo consola, suelo multicolor y encimeras blancas
Diseño de cuarto de baño azulejo de dos tonos campestre grande con armarios con paneles lisos, puertas de armario de madera oscura, baldosas y/o azulejos verdes, paredes verdes, lavabo tipo consola, suelo multicolor y encimeras blancas

Country style bathroom with painted MDF beadboard panelling. Patterned porcelain tiles and bespoke painted vanity unit.
Foto de cuarto de baño principal, único y de pie campestre con armarios con paneles lisos, puertas de armario verdes, bañera encastrada, ducha a ras de suelo, sanitario de una pieza, paredes verdes, suelo de baldosas de porcelana, lavabo sobreencimera, encimera de acrílico, suelo beige, ducha abierta, encimeras blancas y hornacina
Foto de cuarto de baño principal, único y de pie campestre con armarios con paneles lisos, puertas de armario verdes, bañera encastrada, ducha a ras de suelo, sanitario de una pieza, paredes verdes, suelo de baldosas de porcelana, lavabo sobreencimera, encimera de acrílico, suelo beige, ducha abierta, encimeras blancas y hornacina
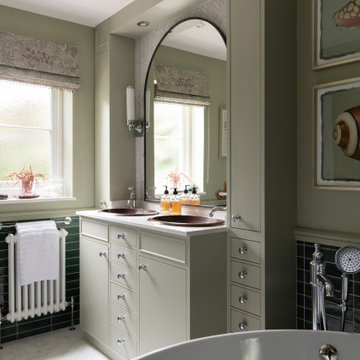
Ejemplo de cuarto de baño principal, doble y a medida de estilo de casa de campo de tamaño medio con armarios con paneles lisos, puertas de armario verdes, bañera exenta, sanitario de una pieza, baldosas y/o azulejos verdes, baldosas y/o azulejos de porcelana, paredes verdes, suelo de baldosas de porcelana, lavabo encastrado, encimera de cuarcita, suelo blanco y encimeras blancas

Imagen de cuarto de baño principal, único y de pie de estilo de casa de campo pequeño con puertas de armario de madera en tonos medios, bañera exenta, sanitario de pared, baldosas y/o azulejos verdes, paredes verdes, suelo de madera pintada, encimera de madera, suelo blanco, encimeras marrones, panelado, ducha a ras de suelo, lavabo de seno grande y ducha con puerta con bisagras

modern country house en-suite green bathroom 3D design and final space, green smoke panelling and walk in shower
Diseño de cuarto de baño principal, doble, de pie y abovedado de estilo de casa de campo de tamaño medio con armarios con paneles lisos, puertas de armario negras, bañera exenta, ducha abierta, sanitario de una pieza, baldosas y/o azulejos verdes, baldosas y/o azulejos de porcelana, paredes verdes, suelo de baldosas de cerámica, lavabo sobreencimera, encimera de cuarcita, suelo multicolor, ducha abierta, encimeras grises y panelado
Diseño de cuarto de baño principal, doble, de pie y abovedado de estilo de casa de campo de tamaño medio con armarios con paneles lisos, puertas de armario negras, bañera exenta, ducha abierta, sanitario de una pieza, baldosas y/o azulejos verdes, baldosas y/o azulejos de porcelana, paredes verdes, suelo de baldosas de cerámica, lavabo sobreencimera, encimera de cuarcita, suelo multicolor, ducha abierta, encimeras grises y panelado
658 fotos de baños de estilo de casa de campo con paredes verdes
1

