984 fotos de baños de estilo americano con ducha a ras de suelo
Filtrar por
Presupuesto
Ordenar por:Popular hoy
1 - 20 de 984 fotos
Artículo 1 de 3

An Organic Southwestern master bathroom with slate and snail shower.
Architect: Urban Design Associates, Lee Hutchison
Interior Designer: Bess Jones Interiors
Builder: R-Net Custom Homes
Photography: Dino Tonn

Modelo de cuarto de baño principal, doble y a medida de estilo americano con armarios tipo mueble, puertas de armario marrones, bañera con patas, ducha a ras de suelo, sanitario de dos piezas, baldosas y/o azulejos negros, losas de piedra, paredes grises, suelo con mosaicos de baldosas, lavabo bajoencimera, encimera de mármol, suelo multicolor, ducha con puerta con bisagras, encimeras negras y panelado
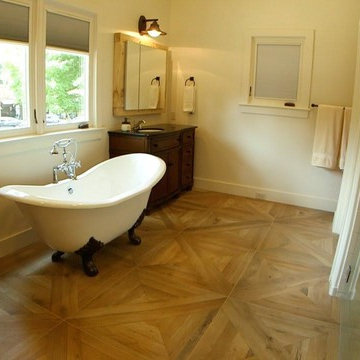
Eleven Mass Media
Universal designed master bathroom with Barrier Free Shower and proper clearances to Live Forever. Vanities to be removed for space and other Aging in Place features set up for future need.

view of vanity in master bath room
Foto de cuarto de baño principal de estilo americano grande con armarios tipo mueble, puertas de armario blancas, bañera exenta, ducha a ras de suelo, sanitario de dos piezas, paredes blancas, suelo de cemento, lavabo bajoencimera, encimera de granito, baldosas y/o azulejos marrones y baldosas y/o azulejos de cerámica
Foto de cuarto de baño principal de estilo americano grande con armarios tipo mueble, puertas de armario blancas, bañera exenta, ducha a ras de suelo, sanitario de dos piezas, paredes blancas, suelo de cemento, lavabo bajoencimera, encimera de granito, baldosas y/o azulejos marrones y baldosas y/o azulejos de cerámica

Warm earth tones and high-end granite are key to these bathroom designs of ours. For added detail and personalization we integrated custom mirrors and a stained glass window.
Project designed by Susie Hersker’s Scottsdale interior design firm Design Directives. Design Directives is active in Phoenix, Paradise Valley, Cave Creek, Carefree, Sedona, and beyond.
For more about Design Directives, click here: https://susanherskerasid.com/
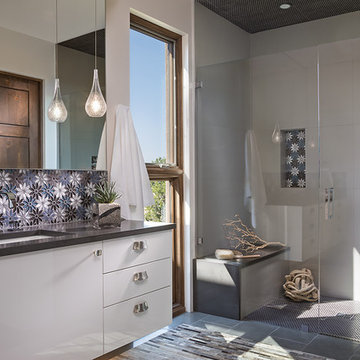
Foto de cuarto de baño de estilo americano con armarios con paneles lisos, puertas de armario blancas, ducha a ras de suelo, baldosas y/o azulejos multicolor, baldosas y/o azulejos de vidrio, paredes beige, suelo de pizarra, lavabo bajoencimera, encimera de cuarzo compacto, suelo gris, ducha con puerta con bisagras y encimeras grises
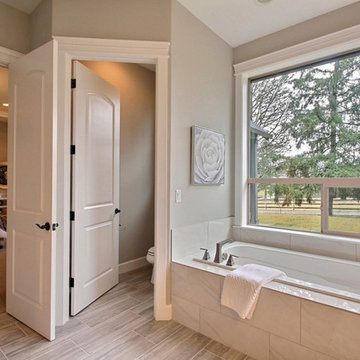
Tile Countertops + Flooring by Macadam Floor & Design - https://goo.gl/r5rCto
Faucets by Delta - https://goo.gl/6LUyJ5
Ashlyn Series - https://goo.gl/ZO9CLF
Custom Storage by Northwoods Cabinets - https://goo.gl/tkQPFk
Paint by Sherwin Williams - https://goo.gl/nb9e74
Windows by Milgard Window + Door - https://goo.gl/fYU68l
Style Line Series - https://goo.gl/ISdDZL
Supplied by TroyCo - https://goo.gl/wihgo9
Lighting by Destination Lighting - https://goo.gl/mA8XYX
Furnishings by Uttermost - https://goo.gl/46Fi0h
Lexington - https://goo.gl/n24xdU
and Emerald Home Furnishings - https://goo.gl/tTPKar
Designed & Built by Cascade West Development Inc
Cascade West Facebook: https://goo.gl/MCD2U1
Cascade West Website: https://goo.gl/XHm7Un
Photography by ExposioHDR - Portland, Or
Exposio Facebook: https://goo.gl/SpSvyo
Exposio Website: https://goo.gl/Cbm8Ya
Original Plans by Alan Mascord Design Associates - https://goo.gl/Fg3nFk
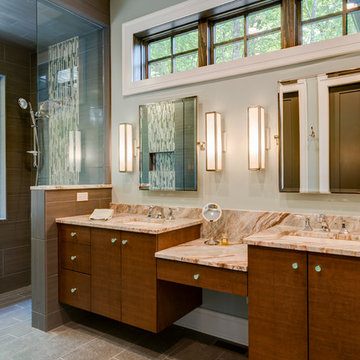
Diseño de cuarto de baño principal de estilo americano grande con armarios con paneles lisos, puertas de armario de madera oscura, ducha a ras de suelo, paredes grises, encimera de granito, suelo gris y ducha abierta
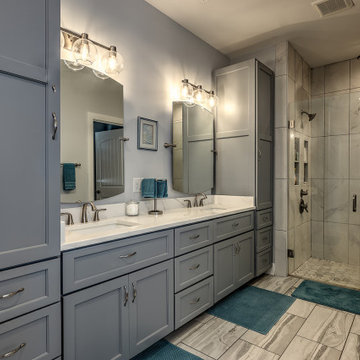
This custom Craftsman home is as charming inside as it is outside! The Master Bath features a freestanding tub, floor mounted tub filler, and a gorgeous tile shower.
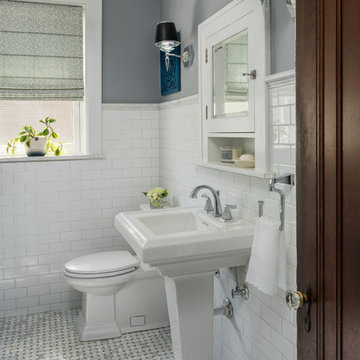
Original wood door opens into newly remolded bathroom.
Imagen de cuarto de baño de estilo americano de tamaño medio con puertas de armario blancas, ducha a ras de suelo, sanitario de dos piezas, baldosas y/o azulejos blancos, baldosas y/o azulejos de cerámica, paredes grises, suelo de mármol, lavabo con pedestal, suelo gris y ducha abierta
Imagen de cuarto de baño de estilo americano de tamaño medio con puertas de armario blancas, ducha a ras de suelo, sanitario de dos piezas, baldosas y/o azulejos blancos, baldosas y/o azulejos de cerámica, paredes grises, suelo de mármol, lavabo con pedestal, suelo gris y ducha abierta
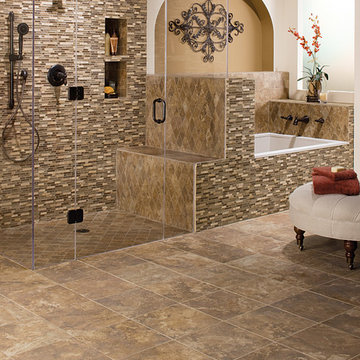
Diseño de cuarto de baño principal de estilo americano de tamaño medio con bañera encastrada, ducha a ras de suelo, baldosas y/o azulejos beige, baldosas y/o azulejos marrones, baldosas y/o azulejos grises, baldosas y/o azulejos multicolor, azulejos en listel, paredes beige, suelo de travertino, suelo marrón y ducha con puerta con bisagras
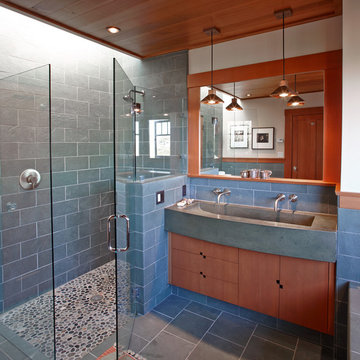
For more information on elements of this design please contact Jennifer Milliken: jennymilliken@gmail.com
Robert J. Schroeder Photography©2014
Foto de cuarto de baño principal de estilo americano de tamaño medio con lavabo de seno grande, puertas de armario de madera oscura, ducha a ras de suelo, baldosas y/o azulejos azules, baldosas y/o azulejos de piedra, paredes beige, suelo de pizarra y armarios con paneles lisos
Foto de cuarto de baño principal de estilo americano de tamaño medio con lavabo de seno grande, puertas de armario de madera oscura, ducha a ras de suelo, baldosas y/o azulejos azules, baldosas y/o azulejos de piedra, paredes beige, suelo de pizarra y armarios con paneles lisos
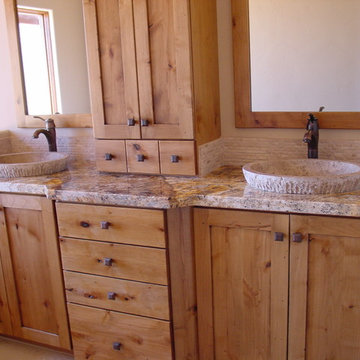
Modelo de cuarto de baño principal de estilo americano de tamaño medio con armarios con paneles empotrados, puertas de armario de madera clara, bañera encastrada, ducha a ras de suelo, sanitario de dos piezas, baldosas y/o azulejos beige, paredes beige, lavabo sobreencimera y encimera de granito
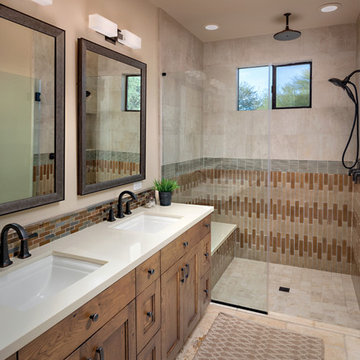
INCKX Photography
Diseño de cuarto de baño de estilo americano con armarios con paneles empotrados, puertas de armario de madera oscura, ducha a ras de suelo, baldosas y/o azulejos beige, baldosas y/o azulejos marrones, baldosas y/o azulejos grises, paredes beige, lavabo bajoencimera, suelo beige, encimeras beige y ventanas
Diseño de cuarto de baño de estilo americano con armarios con paneles empotrados, puertas de armario de madera oscura, ducha a ras de suelo, baldosas y/o azulejos beige, baldosas y/o azulejos marrones, baldosas y/o azulejos grises, paredes beige, lavabo bajoencimera, suelo beige, encimeras beige y ventanas
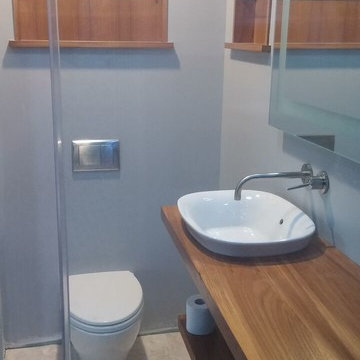
Early parts of the install
Imagen de cuarto de baño principal de estilo americano pequeño con ducha a ras de suelo, baldosas y/o azulejos grises y baldosas y/o azulejos de porcelana
Imagen de cuarto de baño principal de estilo americano pequeño con ducha a ras de suelo, baldosas y/o azulejos grises y baldosas y/o azulejos de porcelana
For this master bathroom remodel, we were tasked to blend in some of the existing finishes of the home to make it modern and desert-inspired. We found this one-of-a-kind marble mosaic that would blend all of the warmer tones with the cooler tones and provide a focal point to the space. We filled in the drop-in bath tub and made it a seamless walk-in shower with a linear drain. The brass plumbing fixtures play off of the warm tile selections and the black bath accessories anchor the space. We were able to match their existing travertine flooring and finish it off with a simple, stacked subway tile on the two adjacent shower walls. We smoothed all of the drywall throughout and made simple changes to the vanity like swapping out the cabinet hardware, faucets and light fixture, for a totally custom feel. The walnut cabinet hardware provides another layer of texture to the space.

Our clients in Evergreen Country Club in Elkhorn, Wis. were ready for an upgraded bathroom when they reached out to us. They loved the large shower but wanted a more modern look with tile and a few upgrades that reminded them of their travels in Europe, like a towel warmer. This bathroom was originally designed for wheelchair accessibility and the current homeowner kept some of those features like a 36″ wide opening to the shower and shower floor that is level with the bathroom flooring. We also installed grab bars in the shower and near the toilet to assist them as they age comfortably in their home. Our clients couldn’t be more thrilled with this project and their new master bathroom retreat.
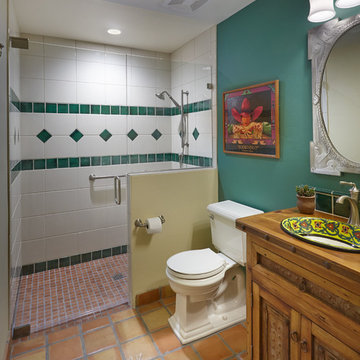
Robin Stancliff
Diseño de cuarto de baño principal de estilo americano extra grande con armarios tipo mueble, puertas de armario de madera clara, ducha a ras de suelo, sanitario de una pieza, baldosas y/o azulejos de terracota, paredes verdes, suelo de baldosas de terracota, lavabo encastrado y encimera de madera
Diseño de cuarto de baño principal de estilo americano extra grande con armarios tipo mueble, puertas de armario de madera clara, ducha a ras de suelo, sanitario de una pieza, baldosas y/o azulejos de terracota, paredes verdes, suelo de baldosas de terracota, lavabo encastrado y encimera de madera
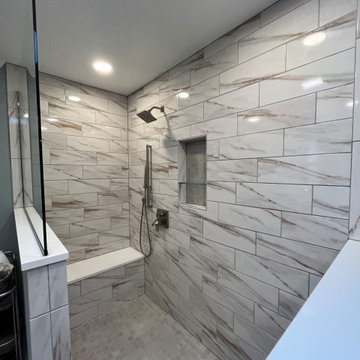
This master bathroom remodel created an absolutely timeless space. From its zero-threshold walk in shower, to the spacious double vanity, this bathroom is build to accommodate your needs at all points in life. The heated exhaust fan, tiled shower, and warm lighting will make you never want to leave@
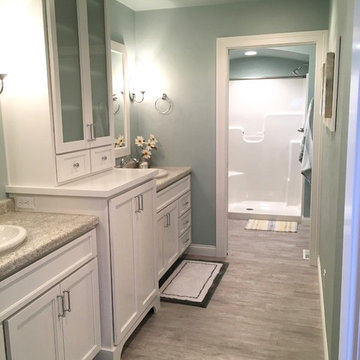
Foto de cuarto de baño principal de estilo americano grande con armarios con paneles empotrados, puertas de armario blancas, ducha a ras de suelo, paredes azules, suelo vinílico, lavabo encastrado y encimera de laminado
984 fotos de baños de estilo americano con ducha a ras de suelo
1

