330 fotos de baños de estilo americano con baldosas y/o azulejos blancas y negros
Filtrar por
Presupuesto
Ordenar por:Popular hoy
61 - 80 de 330 fotos
Artículo 1 de 3
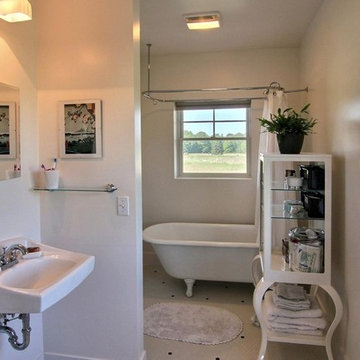
Re-Used Tile , Claw Foot Tub and Wall Mounted Sink.
Copyrighted Photography by Jim Blue, with BlueLaVaMedia
Foto de cuarto de baño principal de estilo americano con bañera con patas, combinación de ducha y bañera, baldosas y/o azulejos blancas y negros, baldosas y/o azulejos de cemento, paredes blancas, suelo de baldosas de porcelana y lavabo suspendido
Foto de cuarto de baño principal de estilo americano con bañera con patas, combinación de ducha y bañera, baldosas y/o azulejos blancas y negros, baldosas y/o azulejos de cemento, paredes blancas, suelo de baldosas de porcelana y lavabo suspendido
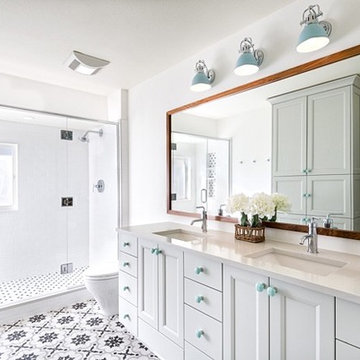
Ejemplo de cuarto de baño infantil de estilo americano grande con armarios con paneles empotrados, puertas de armario grises, ducha empotrada, sanitario de una pieza, baldosas y/o azulejos blancas y negros, baldosas y/o azulejos de porcelana, lavabo bajoencimera, encimera de cuarcita, paredes blancas, suelo de azulejos de cemento, suelo multicolor y ducha con puerta con bisagras
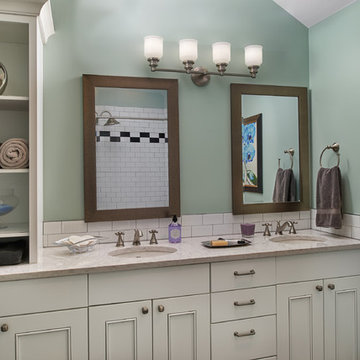
A new Family Bathroom was created on the second floor. It includes a Double Vanity, plus tower for extra storage and display.
To add character and relate to the original 1900's period of the home, we chose black and white subway tiles, vintage inspired cabinets and faucets. A soothing green/blue paint adds color.
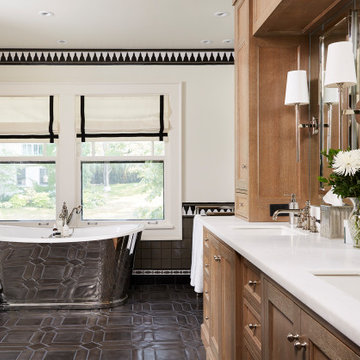
The homeowners loved the character of their 100-year-old home near Lake Harriet, but the original layout no longer supported their busy family’s modern lifestyle. When they contacted the architect, they had a simple request: remodel our master closet. This evolved into a complete home renovation that took three-years of meticulous planning and tactical construction. The completed home demonstrates the overall goal of the remodel: historic inspiration with modern luxuries.
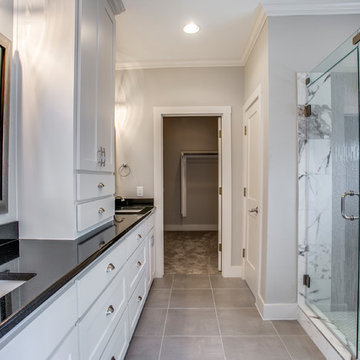
Staging with Deana M. Chow, Photos by Shoot to Sell
Diseño de cuarto de baño principal de estilo americano de tamaño medio con armarios estilo shaker, puertas de armario blancas, ducha empotrada, sanitario de dos piezas, baldosas y/o azulejos blancas y negros, baldosas y/o azulejos en mosaico, paredes grises, suelo de baldosas de porcelana, lavabo bajoencimera, encimera de granito, suelo gris y ducha con puerta con bisagras
Diseño de cuarto de baño principal de estilo americano de tamaño medio con armarios estilo shaker, puertas de armario blancas, ducha empotrada, sanitario de dos piezas, baldosas y/o azulejos blancas y negros, baldosas y/o azulejos en mosaico, paredes grises, suelo de baldosas de porcelana, lavabo bajoencimera, encimera de granito, suelo gris y ducha con puerta con bisagras
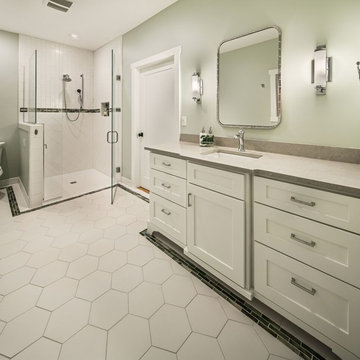
What once was a segmented Jack and Jill bathroom is now comfortable Guest Bathroom with two accesses, sink and walk in shower. The client wanted to maintain the classic Craftsman look so we created a modern version of a classic tile pattern with 9x9" OTM Spanish Hexagon tiles in white, bordered with a 1x4" Pewter Untied Lunada Bay border on the floor and 6x6" Dal matte white tile and 3x6" Dal matte white subway tile in the shower. The 1x4" Pewter Untied Lunada Bay tile is used as an accent band and in the back of the 12x6" recessed niche. White custom cabinets by Stillwater Woodworking are painted in "Frostine" Benjamin Moore, while the walls are Sherwin Williams "Sea Salt. 3cm countertop and 6" backsplash are Pental "Seashell." Plumbing fixtures are all Kohler and vanity lights are Kichler Jervis, mounted on either side of a restored antique mirror. Photography by Marie-Dominique Verdier.
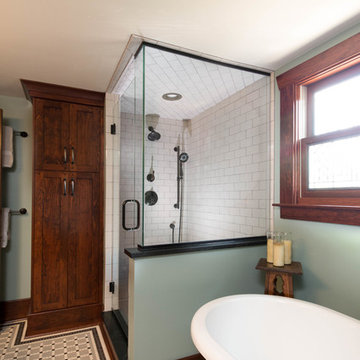
Photos by Starloft Photography
Modelo de cuarto de baño principal de estilo americano de tamaño medio con armarios estilo shaker, puertas de armario de madera en tonos medios, bañera exenta, ducha empotrada, sanitario de dos piezas, baldosas y/o azulejos blancas y negros, baldosas y/o azulejos de porcelana, paredes verdes, suelo con mosaicos de baldosas, lavabo bajoencimera y encimera de esteatita
Modelo de cuarto de baño principal de estilo americano de tamaño medio con armarios estilo shaker, puertas de armario de madera en tonos medios, bañera exenta, ducha empotrada, sanitario de dos piezas, baldosas y/o azulejos blancas y negros, baldosas y/o azulejos de porcelana, paredes verdes, suelo con mosaicos de baldosas, lavabo bajoencimera y encimera de esteatita
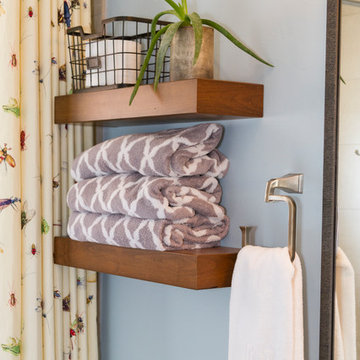
Photography by Jeffery Volker
Modelo de cuarto de baño infantil de estilo americano pequeño con armarios con paneles empotrados, puertas de armario de madera oscura, bañera encastrada sin remate, combinación de ducha y bañera, sanitario de dos piezas, baldosas y/o azulejos blancas y negros, baldosas y/o azulejos de porcelana, paredes azules, suelo de ladrillo, lavabo bajoencimera, encimera de cuarzo compacto, suelo rojo, ducha con cortina y encimeras negras
Modelo de cuarto de baño infantil de estilo americano pequeño con armarios con paneles empotrados, puertas de armario de madera oscura, bañera encastrada sin remate, combinación de ducha y bañera, sanitario de dos piezas, baldosas y/o azulejos blancas y negros, baldosas y/o azulejos de porcelana, paredes azules, suelo de ladrillo, lavabo bajoencimera, encimera de cuarzo compacto, suelo rojo, ducha con cortina y encimeras negras
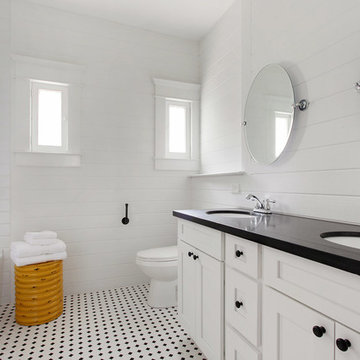
1930's craftsman meets industrial farmhouse. AG completed this Gentilly Terrace bungalow in August 2016. Originally a quaint, 2 bed/1 bath, we added a master suite, knocked down a few walls, and brought this adorable home into the 21st century!
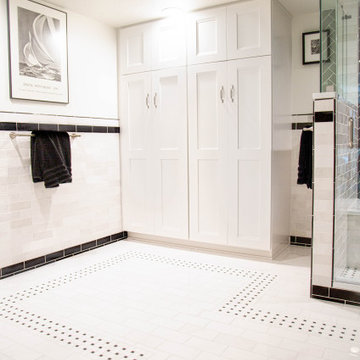
Imagen de cuarto de baño principal, doble y a medida de estilo americano grande con armarios estilo shaker, puertas de armario blancas, ducha empotrada, baldosas y/o azulejos blancas y negros, baldosas y/o azulejos de porcelana, paredes blancas, suelo de baldosas de porcelana, lavabo bajoencimera, encimera de cuarzo compacto, suelo blanco, ducha con puerta con bisagras y encimeras blancas
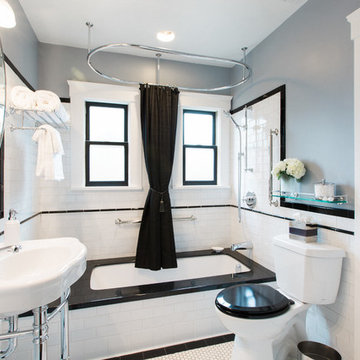
Designer: Kristie Schneider CKBR, UDCP
Photographer: Nathan Lewis
This hall bathroom once offered a cramped layout and dated mid-century tile and fixtures which encouraged the clients to want a more open feel while emphasizing a vintage look and allowing for modern amenities.
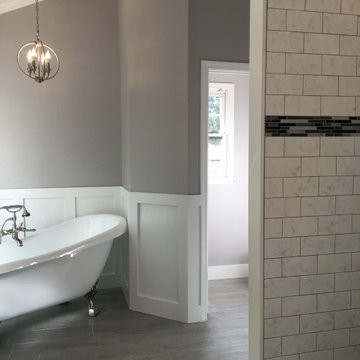
Craftsman/transitional master bathroom by Victor Smith. Featuring a claw foot tub. Heated floors. Sliding barn door.
Diseño de cuarto de baño principal de estilo americano grande con armarios estilo shaker, puertas de armario negras, bañera con patas, ducha empotrada, baldosas y/o azulejos blancas y negros, baldosas y/o azulejos de cemento, paredes grises, suelo de azulejos de cemento, lavabo bajoencimera, encimera de mármol, suelo gris, ducha con puerta con bisagras y encimeras blancas
Diseño de cuarto de baño principal de estilo americano grande con armarios estilo shaker, puertas de armario negras, bañera con patas, ducha empotrada, baldosas y/o azulejos blancas y negros, baldosas y/o azulejos de cemento, paredes grises, suelo de azulejos de cemento, lavabo bajoencimera, encimera de mármol, suelo gris, ducha con puerta con bisagras y encimeras blancas
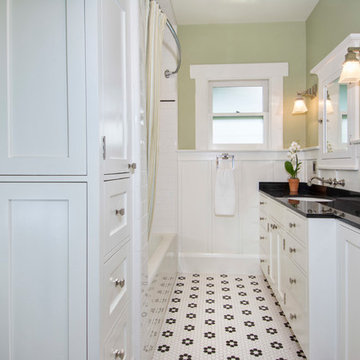
Complete bathroom remodel in historic South Pasadena Craftsman bungalow.
Diseño de cuarto de baño de estilo americano con armarios estilo shaker, puertas de armario blancas, bañera empotrada, combinación de ducha y bañera, baldosas y/o azulejos blancas y negros, baldosas y/o azulejos de cerámica, suelo con mosaicos de baldosas, lavabo bajoencimera, encimera de granito, suelo blanco, ducha con cortina y encimeras negras
Diseño de cuarto de baño de estilo americano con armarios estilo shaker, puertas de armario blancas, bañera empotrada, combinación de ducha y bañera, baldosas y/o azulejos blancas y negros, baldosas y/o azulejos de cerámica, suelo con mosaicos de baldosas, lavabo bajoencimera, encimera de granito, suelo blanco, ducha con cortina y encimeras negras
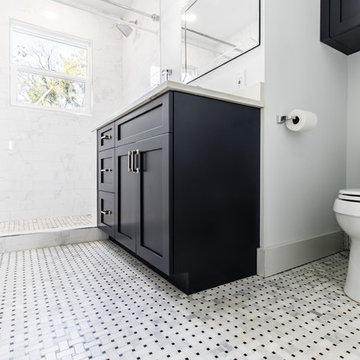
The bathroom floors are MSI Surfaces's Arabescato Cararra With Black Marble Basket Weave Mosaic tiles are backed by mesh and feature the whites and grays of class Cararra with stunning black accents.
Featuring new Black Vanity and Cabinet by Renowned Cabinetry in the bathroom.
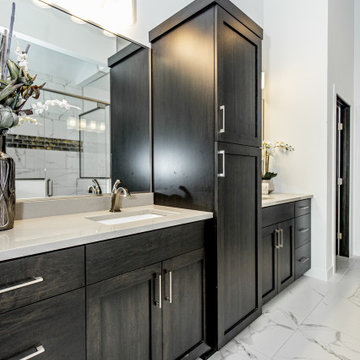
Diseño de cuarto de baño principal, doble, a medida y abovedado de estilo americano grande con ducha abierta, baldosas y/o azulejos blancas y negros, paredes blancas, encimera de granito, ducha con puerta con bisagras, cuarto de baño, bañera exenta, sanitario de una pieza, baldosas y/o azulejos de cerámica, suelo de baldosas de cerámica, lavabo encastrado y suelo blanco
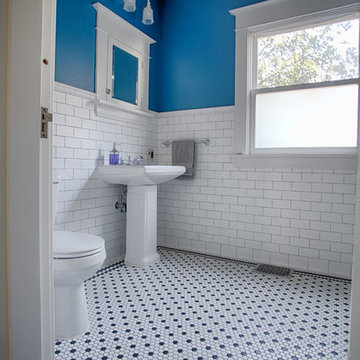
"A new bathroom that could be old"
Classic materials were used in the bathroom to make this 2016 complete remodel feel like it could have been original to the 1915 build-date of the house.
Photo: Jeff Schwilk
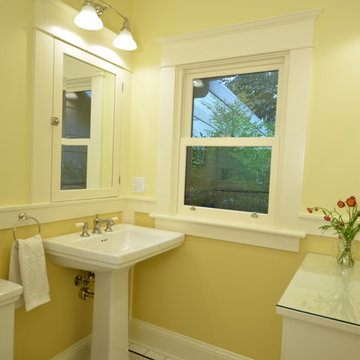
Through a series of remodels, the home owners have been able to create a home they truly love. Both baths have traditional white and black tile work with two-toned walls bringing in warmth and character. Custom built medicine cabinets allow for additional storage and continue the Craftsman vernacular.
Photo: Eckert & Eckert Photography

Master bathroom with heated tile floors, double vanities, separate toilet room and large two-person shower with glass door and wall-to-wall niche with coordinated accent tile.
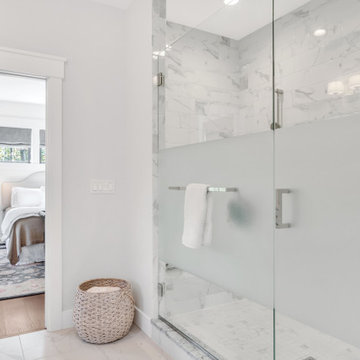
master bathroom
Diseño de cuarto de baño principal, doble y a medida de estilo americano grande con armarios estilo shaker, puertas de armario blancas, bañera exenta, ducha doble, sanitario de dos piezas, baldosas y/o azulejos blancas y negros, baldosas y/o azulejos de cerámica, paredes blancas, suelo de baldosas de porcelana, lavabo bajoencimera, encimera de cuarcita, suelo blanco, ducha con puerta con bisagras, encimeras blancas y banco de ducha
Diseño de cuarto de baño principal, doble y a medida de estilo americano grande con armarios estilo shaker, puertas de armario blancas, bañera exenta, ducha doble, sanitario de dos piezas, baldosas y/o azulejos blancas y negros, baldosas y/o azulejos de cerámica, paredes blancas, suelo de baldosas de porcelana, lavabo bajoencimera, encimera de cuarcita, suelo blanco, ducha con puerta con bisagras, encimeras blancas y banco de ducha
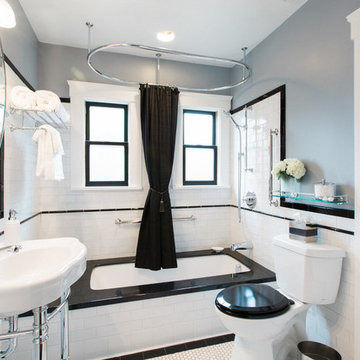
Designer: Kristie Schneider CKBR, UDCP
Photographer: Nathan Lewis
Each individual aspect of the room was carefully considered and selected to ensure individual features exemplified the historic integrity of the original home. Vintage push button switches, salvaged and replicated millwork throughout (that expresses detailed craftsmanship) as well as all plumbing fixtures and tile were details carefully decided upon. This small space overflows with historical charm while still creating a usable space with easily maintainable materials. Contrasting hexagonal black and white tile at the floor was considered with a thoughtful pattern. The 3 x 6 subway ceramic tile at the shower walls, wainscoting and decorative black liners allowed for a timeless rhythmic feel that can easily be recognized from the early century era. Equally, echoing small details like a black toilet seat, black painted window sashes, glass cabinet and door knobs all transformed this bathroom into a near replica of the original space.
330 fotos de baños de estilo americano con baldosas y/o azulejos blancas y negros
4

