39.896 fotos de baños contemporáneos con suelo gris
Filtrar por
Presupuesto
Ordenar por:Popular hoy
141 - 160 de 39.896 fotos
Artículo 1 de 3

Combining Japanese influences, a gentle colour palette inspired by one of Italy’s legendary printmakers, and a furniture collection from Scandinavian brands created this cosy abode. Functionality is key within Japandi aesthetic and this can be seen with plenty of storage built around the apartment. The neutral scandi tones are balanced with rich and warm tones of green in the living room and kitchen, creating an interior that warms the soul. The owners’ favourite hotel is a cosy hideaway in Barcelona called the Margot House where surfaces are whitewashed and mixed with light wood textures, naturally inspiring this very Japandi space.
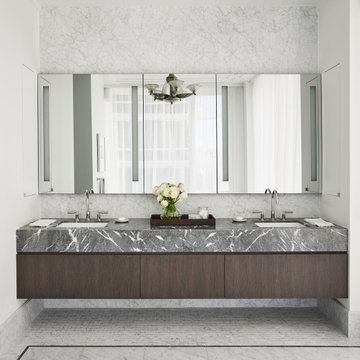
Modelo de cuarto de baño doble y flotante actual con armarios con paneles lisos, puertas de armario de madera en tonos medios, baldosas y/o azulejos blancos, paredes blancas, lavabo bajoencimera, suelo gris y encimeras grises

Diseño de cuarto de baño doble, de pie y abovedado actual con puertas de armario de madera en tonos medios, baldosas y/o azulejos grises, paredes grises, lavabo sobreencimera, encimera de madera, suelo gris, encimeras marrones y vigas vistas

White oak vanity
Imagen de cuarto de baño doble contemporáneo de tamaño medio con armarios con paneles lisos, puertas de armario de madera clara, bañera empotrada, sanitario de dos piezas, baldosas y/o azulejos blancos, baldosas y/o azulejos de cerámica, paredes blancas, suelo de baldosas de cerámica, lavabo sobreencimera, encimera de cuarzo compacto, suelo gris, encimeras blancas, hornacina, combinación de ducha y bañera, ducha abierta y aseo y ducha
Imagen de cuarto de baño doble contemporáneo de tamaño medio con armarios con paneles lisos, puertas de armario de madera clara, bañera empotrada, sanitario de dos piezas, baldosas y/o azulejos blancos, baldosas y/o azulejos de cerámica, paredes blancas, suelo de baldosas de cerámica, lavabo sobreencimera, encimera de cuarzo compacto, suelo gris, encimeras blancas, hornacina, combinación de ducha y bañera, ducha abierta y aseo y ducha

Custom floating vanity with mother of pearl vessel sink, textured tile wall and crushed mica wallpaper.
Modelo de aseo flotante contemporáneo pequeño con armarios con paneles lisos, puertas de armario marrones, sanitario de una pieza, baldosas y/o azulejos beige, baldosas y/o azulejos de piedra, paredes beige, suelo de baldosas de porcelana, lavabo sobreencimera, encimera de madera, suelo gris, encimeras marrones y papel pintado
Modelo de aseo flotante contemporáneo pequeño con armarios con paneles lisos, puertas de armario marrones, sanitario de una pieza, baldosas y/o azulejos beige, baldosas y/o azulejos de piedra, paredes beige, suelo de baldosas de porcelana, lavabo sobreencimera, encimera de madera, suelo gris, encimeras marrones y papel pintado

Diseño de cuarto de baño único actual con armarios con paneles lisos, puertas de armario blancas, baldosas y/o azulejos blancos, paredes blancas, lavabo bajoencimera, suelo gris, encimeras blancas y hornacina
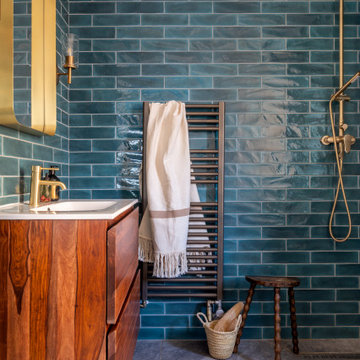
Modelo de cuarto de baño único y de pie actual con armarios con paneles lisos, puertas de armario de madera en tonos medios, ducha a ras de suelo, baldosas y/o azulejos azules, baldosas y/o azulejos de cemento, lavabo integrado, suelo gris, ducha abierta y encimeras blancas

Foto de cuarto de baño rectangular contemporáneo de tamaño medio con bañera exenta, ducha a ras de suelo, baldosas y/o azulejos grises, paredes blancas, suelo con mosaicos de baldosas, suelo gris y ducha abierta
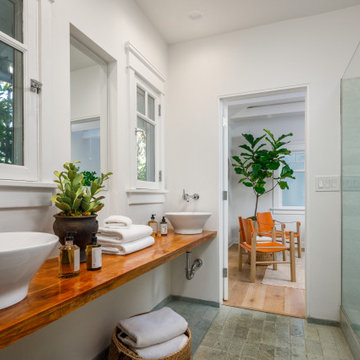
Foto de cuarto de baño doble contemporáneo con baldosas y/o azulejos grises, paredes blancas, lavabo sobreencimera, encimera de madera, suelo gris y encimeras marrones
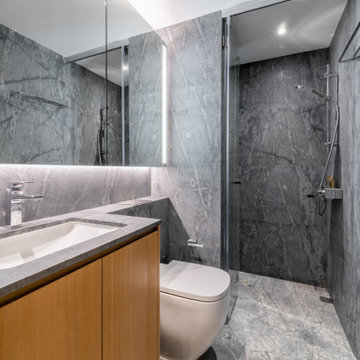
Residence @ Lakeshore is a 3-bedroom apartment located besides Jurong Lake Garden, for a young family with 2 children. The design of the interior of this apartment is modern and minimalistic, with emphasis on natural material like stone and wood as the main material palette.
LIVING-DINING-DRY KITCHEN
The highlight of the apartment is the view to Jurong Lake Garden, which can be appreciated once you enter through the main door. The open plan that arranged the entrance foyer, dry-kitchen, dining and living room as a seamlessly continuous space allows the view of the Jurong Lake Garden from all these functional zones, making it the most important decision taken to the planning of the space. On one side of the space, a marble-clad wall (Black forest) is the feature - stretching continuously from the entrance foyer, through the dry-kitchen, dining space, living room to the large windows framing the Lake Garden at the end. The natural veins of the black forest marble arranged in a horizontal manner resembles the waves of water, complementing the feeling of living besides a lake. On the other side, a black tinted mirror wall enlarged the interior space through reflection and further extend the panoramic view of Lake Garden through the windows.
GALLERY
Extending beyond the mirror wall is the gallery leading into the private realms of the house – bedrooms and study room. Designed with wood finishing the walls and ceiling, the gallery unifies the entrances into the different rooms as one, transcending a mere distribution space – as a place for art collection display.
ROOMS
The gallery leads into a few rooms. The study room is designed as an extension of the gallery with only glass doors dividing the physical space. The master bedroom continues the use of wood in design expression, emphasising the natural material and minimalist style. The guest room is designed with an automatic Murphy Bed to suit the use of this room - a space that is multifunctional. The children room’s wall is painted like a beach front, pushing the imagination of the children’s mind with its’ association to the lake besides.
This true mid-century modern home was ready to be revived. The home was built in 1959 and lost its character throughout the various remodels over the years. Our clients came to us trusting that with our help, they could love their home again. This design is full of clean lines, yet remains playful and organic. The first steps in the kitchen were removing the soffit above the previous cabinets and reworking the cabinet layout. They didn't have an island before and the hood was in the middle of the room. They gained so much storage in the same square footage of kitchen. We started by incorporating custom flat slab walnut cabinetry throughout the home. We lightened up the rooms with bright white countertops and gave the kitchen a 3-dimensional emerald green backsplash tile. In the hall bathroom, we chose a penny round floor tile, a terrazzo tile installed in a grid pattern from floor-to-ceiling behind the floating vanity. The hexagon mirror and asymmetrical pendant light are unforgettable. We finished it with a frameless glass panel in the shower and crisp, white tile. In the master bath, we chose a wall-mounted faucet, a full wall of glass tile which runs directly into the shower niche and a geometric floor tile. Our clients can't believe this is the same home and they feel so lucky to be able to enjoy it every day.
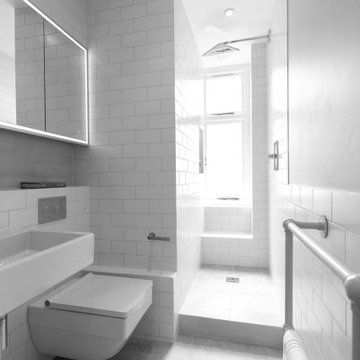
Creating a space saving bathroom in this compact apartment.
We worked with the contractor to carefully move pipework including the soil pipe to minimise boxing, and gain crucial sqm. We replaced the bath with a walk-in shower, repositioned the WC, added recessed storage and fitted a pocket door – significantly increasing the usable space in the room. A finish of white bathroom tiles, created a light bright finish
APM completed project management and interior design throughout the design and build of this apartment renovation in London.
Discover more at
https://absoluteprojectmanagement.com/

Imagen de cuarto de baño principal, doble y abovedado contemporáneo pequeño con armarios con paneles lisos, puertas de armario de madera en tonos medios, bañera exenta, combinación de ducha y bañera, sanitario de una pieza, baldosas y/o azulejos multicolor, baldosas y/o azulejos de porcelana, paredes grises, suelo de baldosas de porcelana, lavabo sobreencimera, encimera de cuarzo compacto, suelo gris, ducha con puerta corredera, encimeras blancas y cuarto de baño
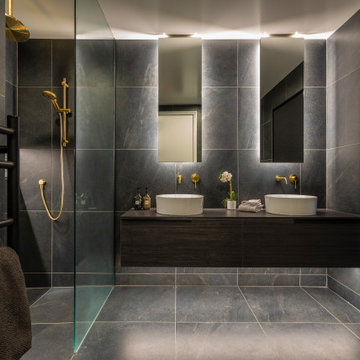
Diseño de cuarto de baño principal, doble y flotante contemporáneo de tamaño medio con puertas de armario de madera en tonos medios, baldosas y/o azulejos grises, encimeras negras, armarios con paneles lisos y suelo gris

Modelo de cuarto de baño principal, doble, flotante y abovedado contemporáneo grande con armarios con paneles lisos, bañera exenta, baldosas y/o azulejos blancos, suelo de baldosas de cerámica, suelo gris, encimeras grises, puertas de armario de madera oscura y lavabo encastrado
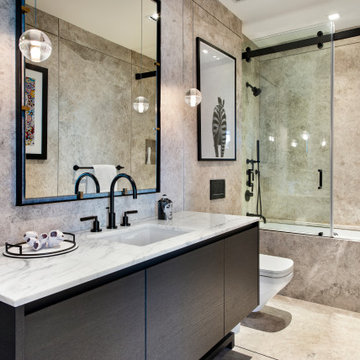
Imagen de cuarto de baño único y flotante contemporáneo con armarios con paneles lisos, puertas de armario negras, bañera empotrada, combinación de ducha y bañera, baldosas y/o azulejos grises, lavabo bajoencimera, suelo gris, ducha con puerta corredera y encimeras blancas

This gorgeous master bath in our Sherman Oaks remodel features a large glass shower surrounded by carrera marble from wall to wall, where a free standing tub sits by the window. A double sink vanity with a marble countertop stands over large dark gray stone tile. Two windows keep the space open and bright.
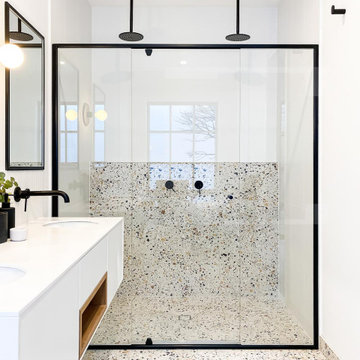
Ejemplo de cuarto de baño doble y flotante actual con armarios con paneles lisos, puertas de armario blancas, ducha a ras de suelo, baldosas y/o azulejos grises, paredes blancas, aseo y ducha, lavabo bajoencimera, suelo gris, ducha con puerta corredera y encimeras blancas

Transformer la maison où l'on a grandi
Voilà un projet de rénovation un peu particulier. Il nous a été confié par Cyril qui a grandi avec sa famille dans ce joli 50 m².
Aujourd'hui, ce bien lui appartient et il souhaitait se le réapproprier en rénovant chaque pièce. Coup de cœur pour la cuisine ouverte et sa petite verrière et la salle de bain black & white
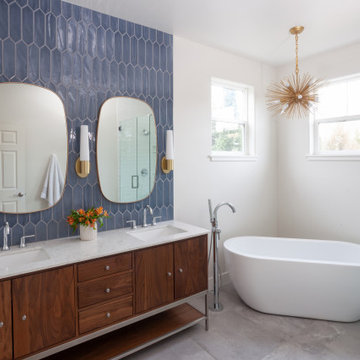
Modelo de cuarto de baño doble y de pie contemporáneo con armarios con paneles lisos, puertas de armario de madera oscura, bañera exenta, baldosas y/o azulejos azules, paredes blancas, lavabo bajoencimera, suelo gris y encimeras grises
39.896 fotos de baños contemporáneos con suelo gris
8

