126 fotos de baños contemporáneos con ladrillo
Filtrar por
Presupuesto
Ordenar por:Popular hoy
101 - 120 de 126 fotos
Artículo 1 de 3
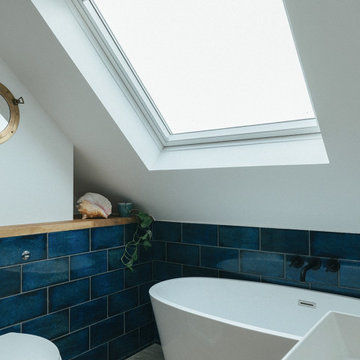
Extension and refurbishment of a semi-detached house in Hern Hill.
Extensions are modern using modern materials whilst being respectful to the original house and surrounding fabric.
Views to the treetops beyond draw occupants from the entrance, through the house and down to the double height kitchen at garden level.
From the playroom window seat on the upper level, children (and adults) can climb onto a play-net suspended over the dining table.
The mezzanine library structure hangs from the roof apex with steel structure exposed, a place to relax or work with garden views and light. More on this - the built-in library joinery becomes part of the architecture as a storage wall and transforms into a gorgeous place to work looking out to the trees. There is also a sofa under large skylights to chill and read.
The kitchen and dining space has a Z-shaped double height space running through it with a full height pantry storage wall, large window seat and exposed brickwork running from inside to outside. The windows have slim frames and also stack fully for a fully indoor outdoor feel.
A holistic retrofit of the house provides a full thermal upgrade and passive stack ventilation throughout. The floor area of the house was doubled from 115m2 to 230m2 as part of the full house refurbishment and extension project.
A huge master bathroom is achieved with a freestanding bath, double sink, double shower and fantastic views without being overlooked.
The master bedroom has a walk-in wardrobe room with its own window.
The children's bathroom is fun with under the sea wallpaper as well as a separate shower and eaves bath tub under the skylight making great use of the eaves space.
The loft extension makes maximum use of the eaves to create two double bedrooms, an additional single eaves guest room / study and the eaves family bathroom.
5 bedrooms upstairs.
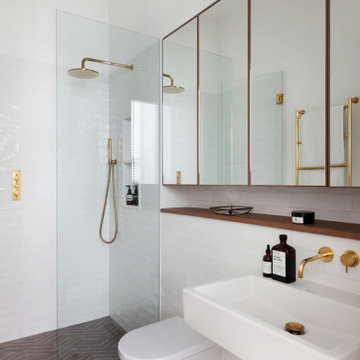
The finished en suite shower room at our project in Maida Vale, West London. We love the un-lacquered brass fittings and cement floor tiles which work really well with the white metro-shaped wall tiles.⠀
There is plenty of good storage above the sink for bathroom toiletries. This scheme complements the theme with the rest of the renovation in the family home.

Extension and refurbishment of a semi-detached house in Hern Hill.
Extensions are modern using modern materials whilst being respectful to the original house and surrounding fabric.
Views to the treetops beyond draw occupants from the entrance, through the house and down to the double height kitchen at garden level.
From the playroom window seat on the upper level, children (and adults) can climb onto a play-net suspended over the dining table.
The mezzanine library structure hangs from the roof apex with steel structure exposed, a place to relax or work with garden views and light. More on this - the built-in library joinery becomes part of the architecture as a storage wall and transforms into a gorgeous place to work looking out to the trees. There is also a sofa under large skylights to chill and read.
The kitchen and dining space has a Z-shaped double height space running through it with a full height pantry storage wall, large window seat and exposed brickwork running from inside to outside. The windows have slim frames and also stack fully for a fully indoor outdoor feel.
A holistic retrofit of the house provides a full thermal upgrade and passive stack ventilation throughout. The floor area of the house was doubled from 115m2 to 230m2 as part of the full house refurbishment and extension project.
A huge master bathroom is achieved with a freestanding bath, double sink, double shower and fantastic views without being overlooked.
The master bedroom has a walk-in wardrobe room with its own window.
The children's bathroom is fun with under the sea wallpaper as well as a separate shower and eaves bath tub under the skylight making great use of the eaves space.
The loft extension makes maximum use of the eaves to create two double bedrooms, an additional single eaves guest room / study and the eaves family bathroom.
5 bedrooms upstairs.
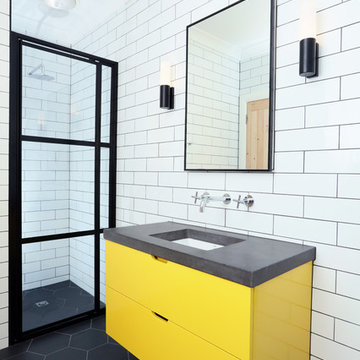
The children's bathroom took on a new design dimension with the introduction of a primary colour to the vanity and storage units to add a sense of fun that was desired in this space.
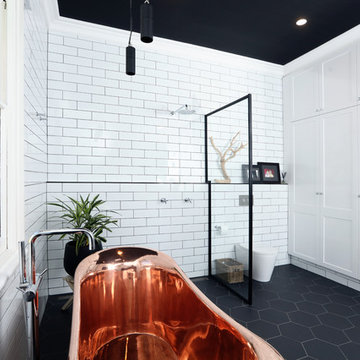
Modern Classic Bathroom - Copper Bathtub
This impressive copper battleship bathtub completes this stunning black/ white & grey innovative colour scheme.
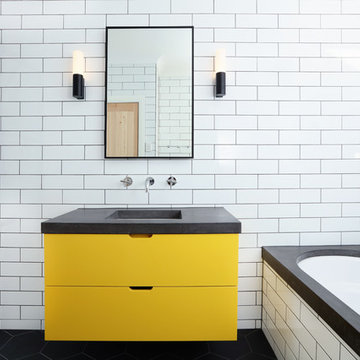
The children's bathroom took on a new design dimension with the introduction of a primary colour to the vanity and storage units to add a sense of fun that was desired in this space.
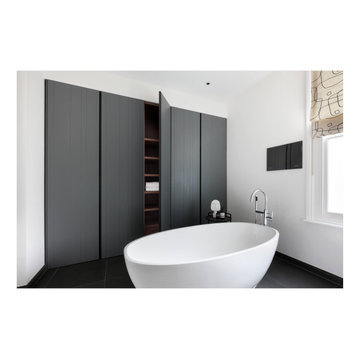
We upgraded the bathroom in this Brook Green home, keeping the original bath and storage. We installed a dark grey natural stone floor and painted the storage doors grey to give a contrast against the white freestanding tub. Image: Alexander James
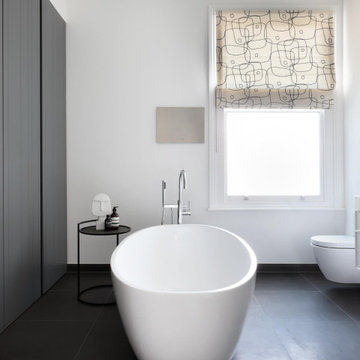
We upgraded the bathroom in this Brook Green home, keeping the original bath and storage. We installed a dark grey natural stone floor and painted the storage doors grey to give a contrast against the white freestanding tub. Image: Alexander James
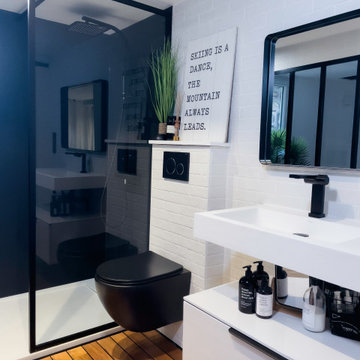
Belle salle d'eau contemporaine et agréable à vivre avec grande douche de plein pied et verrière style atelier.
Rénovation complète
Foto de cuarto de baño único, flotante, blanco y blanco y madera contemporáneo extra grande con ducha a ras de suelo, sanitario de pared, aseo y ducha, puertas de armario blancas, baldosas y/o azulejos blancos, baldosas y/o azulejos de cemento, paredes blancas, suelo de madera clara, lavabo tipo consola, suelo marrón, encimeras blancas y ladrillo
Foto de cuarto de baño único, flotante, blanco y blanco y madera contemporáneo extra grande con ducha a ras de suelo, sanitario de pared, aseo y ducha, puertas de armario blancas, baldosas y/o azulejos blancos, baldosas y/o azulejos de cemento, paredes blancas, suelo de madera clara, lavabo tipo consola, suelo marrón, encimeras blancas y ladrillo
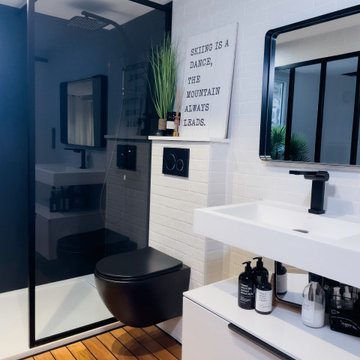
Belle salle d'eau contemporaine et agréable à vivre avec grande douche de plein pied et verrière style atelier.
Rénovation complète
Imagen de cuarto de baño único, flotante, blanco y blanco y madera contemporáneo extra grande con ducha a ras de suelo, sanitario de pared, aseo y ducha, puertas de armario blancas, baldosas y/o azulejos blancos, baldosas y/o azulejos de cemento, paredes blancas, suelo de madera clara, lavabo tipo consola, suelo marrón, encimeras blancas y ladrillo
Imagen de cuarto de baño único, flotante, blanco y blanco y madera contemporáneo extra grande con ducha a ras de suelo, sanitario de pared, aseo y ducha, puertas de armario blancas, baldosas y/o azulejos blancos, baldosas y/o azulejos de cemento, paredes blancas, suelo de madera clara, lavabo tipo consola, suelo marrón, encimeras blancas y ladrillo
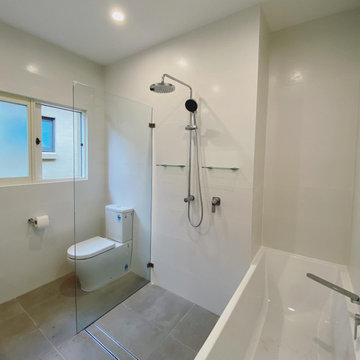
Back to back main bathroom and ensuite bathroom. Practical and efficient.
Diseño de cuarto de baño principal, doble y flotante actual pequeño sin sin inodoro con armarios tipo mueble, puertas de armario grises, bañera esquinera, sanitario de una pieza, baldosas y/o azulejos blancos, baldosas y/o azulejos de porcelana, paredes blancas, suelo de baldosas de porcelana, lavabo sobreencimera, encimera de cuarzo compacto, suelo gris, ducha abierta, encimeras grises, hornacina, bandeja y ladrillo
Diseño de cuarto de baño principal, doble y flotante actual pequeño sin sin inodoro con armarios tipo mueble, puertas de armario grises, bañera esquinera, sanitario de una pieza, baldosas y/o azulejos blancos, baldosas y/o azulejos de porcelana, paredes blancas, suelo de baldosas de porcelana, lavabo sobreencimera, encimera de cuarzo compacto, suelo gris, ducha abierta, encimeras grises, hornacina, bandeja y ladrillo
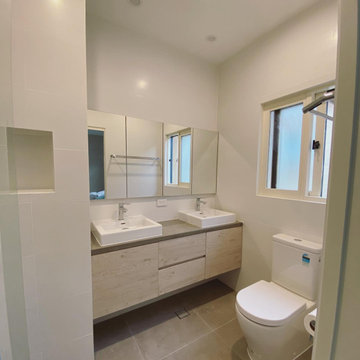
Back to back main bathroom and ensuite bathroom. Practical and efficient.
This is the Ensuite with a walk in shower; display niche and double vanities.
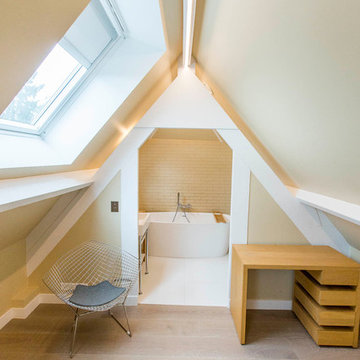
Imagen de cuarto de baño principal, único y blanco y madera actual grande con bañera encastrada, baldosas y/o azulejos beige, paredes beige, suelo de baldosas de cerámica, suelo blanco, ladrillo y lavabo con pedestal
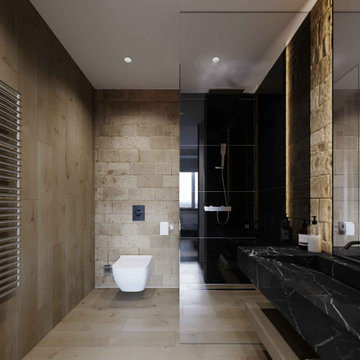
Студия ремонта и дизайна Eurospecstroy service.
Мы являемся победителями конкурса лучшая студия дизайна интерьера в Минске.
Создаём функциональный дизайн, а не просто красивое изображение и мы чувствуем ответственность за ваш интерьер. Понимаем, что важно, какими вещами себя окружает человек.
Стоимость наших проектов:
Технический - 14$ за м2
Визуализация - 14$ за м2
Полный дизайн проект - 24$ за м2
Стоимость реализации данного дизайн проекта:
6.000$
Наш сайт
https://eurospecstroy.by/
Телефон для связи:
+375 29 320 64 20
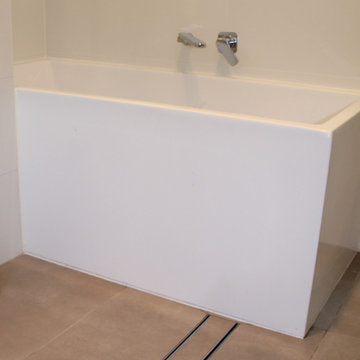
Back to back main bathroom and ensuite bathroom. Practical and efficient.
Imagen de cuarto de baño principal, doble y flotante contemporáneo pequeño sin sin inodoro con armarios tipo mueble, puertas de armario grises, bañera esquinera, sanitario de una pieza, baldosas y/o azulejos blancos, baldosas y/o azulejos de porcelana, paredes blancas, suelo de baldosas de porcelana, lavabo sobreencimera, encimera de cuarzo compacto, suelo gris, ducha abierta, encimeras grises, hornacina, bandeja y ladrillo
Imagen de cuarto de baño principal, doble y flotante contemporáneo pequeño sin sin inodoro con armarios tipo mueble, puertas de armario grises, bañera esquinera, sanitario de una pieza, baldosas y/o azulejos blancos, baldosas y/o azulejos de porcelana, paredes blancas, suelo de baldosas de porcelana, lavabo sobreencimera, encimera de cuarzo compacto, suelo gris, ducha abierta, encimeras grises, hornacina, bandeja y ladrillo
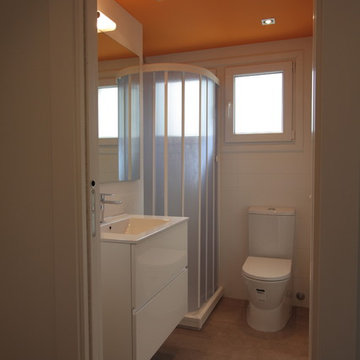
Imagen de cuarto de baño contemporáneo de tamaño medio con ducha esquinera, sanitario de dos piezas, aseo y ducha, lavabo integrado, paredes blancas, suelo de baldosas de porcelana, suelo beige, ducha con puerta corredera, bandeja y ladrillo
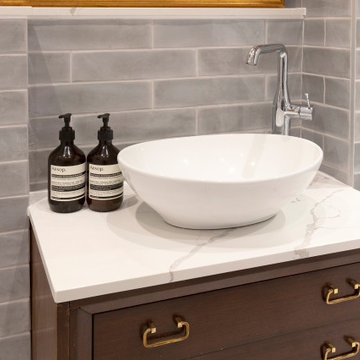
This basement bathroom was given new airy and bright look by using bright reflective materials.
We also kept some of the brick work exposed so that it adds a little character.
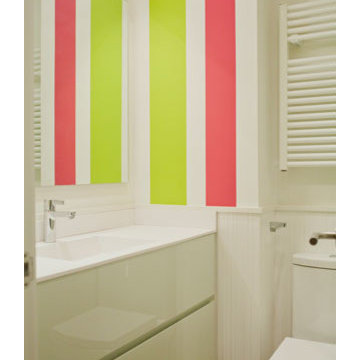
Foto de aseo a medida contemporáneo pequeño con armarios con paneles lisos, puertas de armario blancas, sanitario de dos piezas, paredes blancas, lavabo integrado, baldosas y/o azulejos blancos, baldosas y/o azulejos de porcelana, suelo de baldosas de porcelana, encimera de cuarzo compacto, suelo blanco, encimeras blancas, bandeja y ladrillo
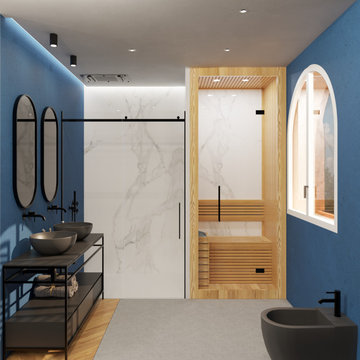
Bagno padronale con mobile lavabo a consolle freestanding in metallo, top e cestone in legno laccato nero, Sanitari sospesi colore grigio antracite. Pareti con rivestimenti in gres effetto marmo calacatta e resina cementizia in colore blu. Angolo doccia con piatto filo pavimento e box in vetro scorrevole. Sauna finlandese 2 posti. Pavimenti misto in parquet a spiana francese e resina cementizia grigia.
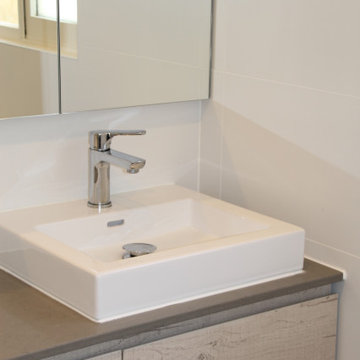
Back to back main bathroom and ensuite bathroom. Practical and efficient.
Diseño de cuarto de baño principal, doble y flotante actual pequeño sin sin inodoro con armarios tipo mueble, puertas de armario grises, bañera esquinera, sanitario de una pieza, baldosas y/o azulejos blancos, baldosas y/o azulejos de porcelana, paredes blancas, suelo de baldosas de porcelana, lavabo sobreencimera, encimera de cuarzo compacto, suelo gris, ducha abierta, encimeras grises, hornacina, bandeja y ladrillo
Diseño de cuarto de baño principal, doble y flotante actual pequeño sin sin inodoro con armarios tipo mueble, puertas de armario grises, bañera esquinera, sanitario de una pieza, baldosas y/o azulejos blancos, baldosas y/o azulejos de porcelana, paredes blancas, suelo de baldosas de porcelana, lavabo sobreencimera, encimera de cuarzo compacto, suelo gris, ducha abierta, encimeras grises, hornacina, bandeja y ladrillo
126 fotos de baños contemporáneos con ladrillo
6

