4.731 fotos de baños contemporáneos con bañera esquinera
Filtrar por
Presupuesto
Ordenar por:Popular hoy
81 - 100 de 4731 fotos
Artículo 1 de 3
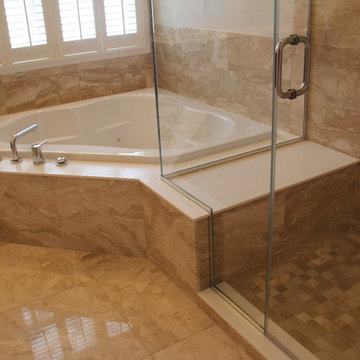
Pictures provided by happy homeowner
Imagen de cuarto de baño principal actual de tamaño medio con lavabo bajoencimera, armarios con paneles lisos, puertas de armario de madera oscura, encimera de acrílico, bañera esquinera, ducha esquinera, sanitario de dos piezas, baldosas y/o azulejos beige, paredes beige y suelo de mármol
Imagen de cuarto de baño principal actual de tamaño medio con lavabo bajoencimera, armarios con paneles lisos, puertas de armario de madera oscura, encimera de acrílico, bañera esquinera, ducha esquinera, sanitario de dos piezas, baldosas y/o azulejos beige, paredes beige y suelo de mármol
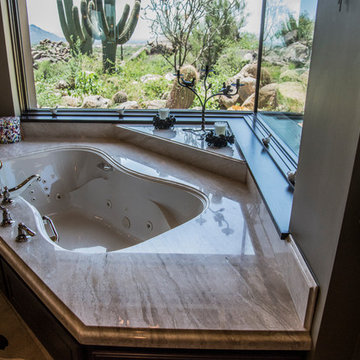
Alyx Shea
Modelo de cuarto de baño principal actual extra grande con bañera esquinera
Modelo de cuarto de baño principal actual extra grande con bañera esquinera
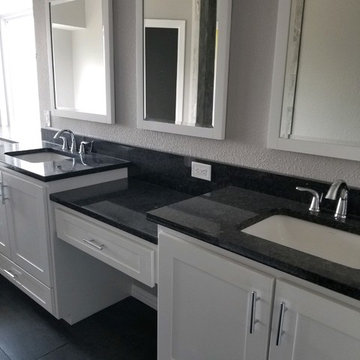
Diseño de cuarto de baño principal actual grande con ducha con puerta con bisagras, armarios con paneles empotrados, puertas de armario blancas, bañera esquinera, ducha empotrada, paredes grises, suelo de baldosas de porcelana, lavabo bajoencimera, encimera de cuarzo compacto, suelo negro y encimeras negras
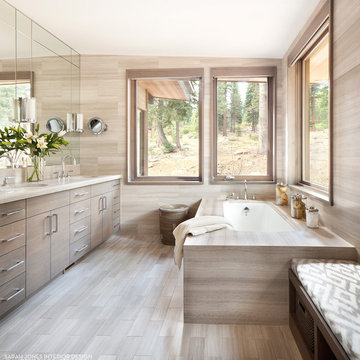
Ejemplo de cuarto de baño actual grande con armarios con paneles lisos, puertas de armario grises, bañera esquinera, paredes grises, lavabo bajoencimera y suelo gris
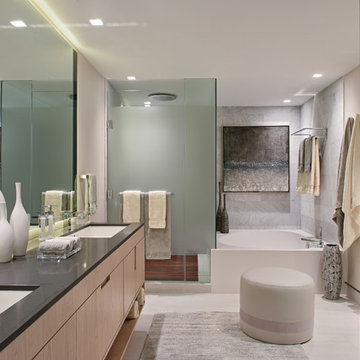
Foto de cuarto de baño contemporáneo con armarios con paneles lisos, puertas de armario de madera clara, bañera esquinera, ducha esquinera, baldosas y/o azulejos grises, paredes beige, lavabo bajoencimera, suelo beige, ducha con puerta con bisagras y encimeras negras

Kaplan Architects, AIA
Location: Redwood City , CA, USA
Master Bathroom vessel sinks
Patrick Eoche, Photographer
Ejemplo de cuarto de baño principal, largo y estrecho, doble, a medida y blanco actual grande con lavabo sobreencimera, armarios abiertos, puertas de armario de madera en tonos medios, encimera de cuarzo compacto, ducha a ras de suelo, sanitario de pared, baldosas y/o azulejos azules, baldosas y/o azulejos de vidrio, paredes grises, suelo de baldosas de porcelana, bañera esquinera, suelo gris, ducha abierta y encimeras blancas
Ejemplo de cuarto de baño principal, largo y estrecho, doble, a medida y blanco actual grande con lavabo sobreencimera, armarios abiertos, puertas de armario de madera en tonos medios, encimera de cuarzo compacto, ducha a ras de suelo, sanitario de pared, baldosas y/o azulejos azules, baldosas y/o azulejos de vidrio, paredes grises, suelo de baldosas de porcelana, bañera esquinera, suelo gris, ducha abierta y encimeras blancas
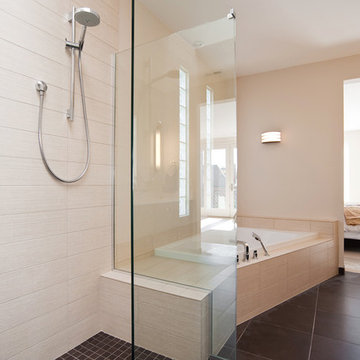
Diseño de cuarto de baño principal contemporáneo de tamaño medio con bañera esquinera, ducha abierta, baldosas y/o azulejos beige, baldosas y/o azulejos de cerámica, paredes beige, suelo de baldosas de cerámica y ducha abierta
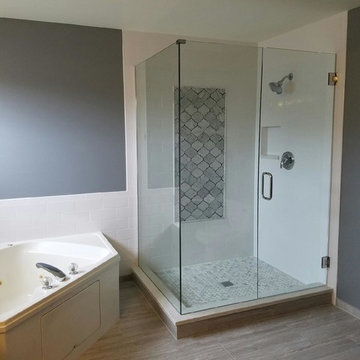
Modelo de cuarto de baño principal actual de tamaño medio con bañera esquinera, ducha esquinera, baldosas y/o azulejos blancos, baldosas y/o azulejos de cerámica, paredes grises, suelo de baldosas de porcelana, ducha con puerta con bisagras y suelo beige
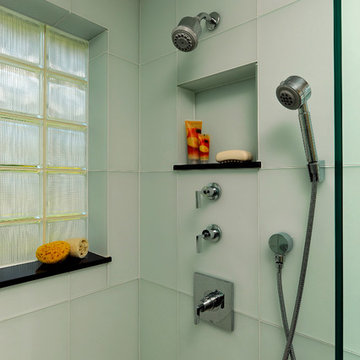
Alexandria, Virginia Contemporary Bathroom
#JenniferGilmer
http://www.gilmerkitchens.com/
Photography by Bob Narod
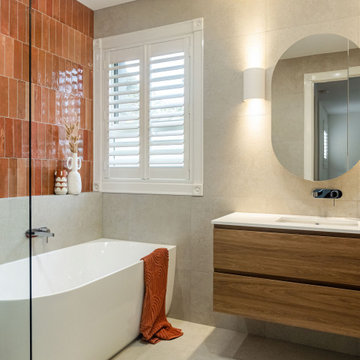
A family bathroom given a dramatic facelift. Plumbing layouts remained in place, but the room was stripped back and re-built, featuring continuous hob shelf, corner bath, and beautifully textured fittings.
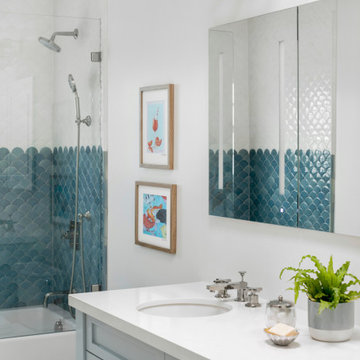
Our La Cañada studio designed this lovely home, keeping with the fun, cheerful personalities of the homeowner. The entry runner from Annie Selke is the perfect introduction to the house and its playful palette, adding a welcoming appeal. In the dining room, a beautiful, iconic Schumacher wallpaper was one of our happy finishes whose vines and garden colors begged for more vibrant colors to complement it. So we added bold green color to the trims, doors, and windows, enhancing the playful appeal. In the family room, we used a soft palette with pale blue, soft grays, and warm corals, reminiscent of pastel house palettes and crisp white trim that reflects the turquoise waters and white sandy beaches of Bermuda! The formal living room looks elegant and sophisticated, with beautiful furniture in soft blue and pastel green. The curtains nicely complement the space, and the gorgeous wooden center table anchors the space beautifully. In the kitchen, we added a custom-built, happy blue island that sits beneath the house’s namesake fabric, Hydrangea Heaven.
---Project designed by Courtney Thomas Design in La Cañada. Serving Pasadena, Glendale, Monrovia, San Marino, Sierra Madre, South Pasadena, and Altadena.
For more about Courtney Thomas Design, see here: https://www.courtneythomasdesign.com/
To learn more about this project, see here:
https://www.courtneythomasdesign.com/portfolio/elegant-family-home-la-canada/
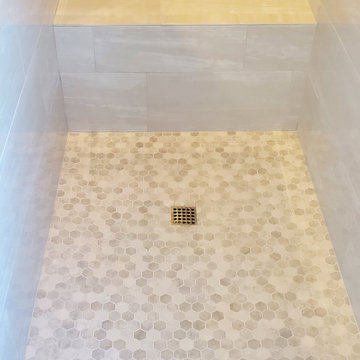
A complete shower remodel and installation of a new surround for an existing tub.
Foto de cuarto de baño principal actual de tamaño medio con bañera esquinera, ducha a ras de suelo, baldosas y/o azulejos beige, baldosas y/o azulejos de porcelana, suelo de piedra caliza, suelo multicolor, ducha abierta y banco de ducha
Foto de cuarto de baño principal actual de tamaño medio con bañera esquinera, ducha a ras de suelo, baldosas y/o azulejos beige, baldosas y/o azulejos de porcelana, suelo de piedra caliza, suelo multicolor, ducha abierta y banco de ducha
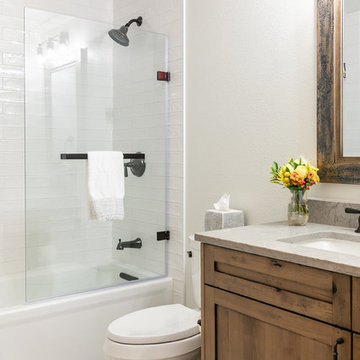
The bathrooms in this Golden, Colorado, home are a mix of rustic and refined design — such as this copper vessel sink set against a wood shiplap wall, neutral color palettes, and bronze hardware:
Project designed by Denver, Colorado interior designer Margarita Bravo. She serves Denver as well as surrounding areas such as Cherry Hills Village, Englewood, Greenwood Village, and Bow Mar.
For more about MARGARITA BRAVO, click here: https://www.margaritabravo.com/
To learn more about this project, click here:
https://www.margaritabravo.com/portfolio/modern-rustic-bathrooms-colorado/
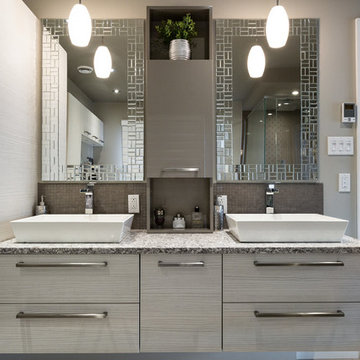
Imagen de cuarto de baño contemporáneo de tamaño medio con armarios con paneles lisos, puertas de armario grises, bañera esquinera, ducha abierta, sanitario de una pieza, baldosas y/o azulejos grises, baldosas y/o azulejos blancos, baldosas y/o azulejos de piedra, paredes beige, suelo de madera oscura, aseo y ducha, lavabo con pedestal, encimera de granito, suelo beige y ducha abierta
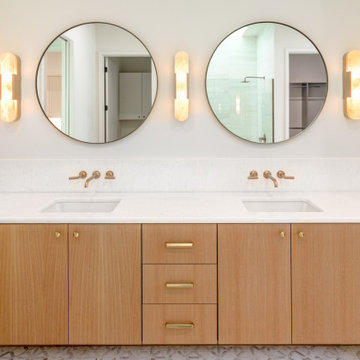
Our Austin studio selected the material finishes for this new build project. It’s all about luxe texture and bright color.
Project designed by Sara Barney’s Austin interior design studio BANDD DESIGN. They serve the entire Austin area and its surrounding towns, with an emphasis on Round Rock, Lake Travis, West Lake Hills, and Tarrytown.
For more about BANDD DESIGN, click here: https://bandddesign.com/
To learn more about this project, click here:
https://bandddesign.com/austin-interior-design-finishes/
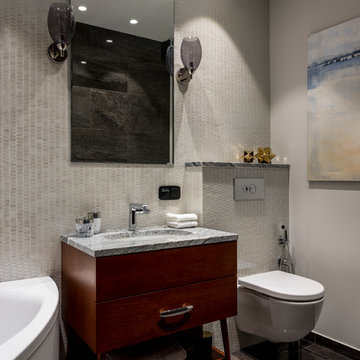
Modelo de cuarto de baño principal contemporáneo con armarios con paneles lisos, puertas de armario de madera en tonos medios, bañera esquinera, sanitario de pared, baldosas y/o azulejos grises, lavabo bajoencimera, encimera de granito, suelo gris y encimeras grises
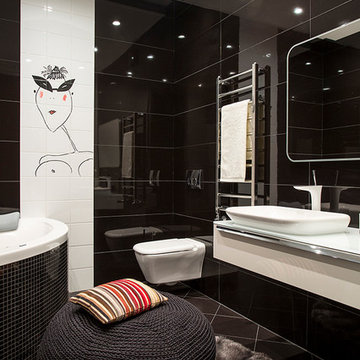
фотограф Евгений Кулибаба
Ejemplo de cuarto de baño principal actual con bañera esquinera, sanitario de pared, baldosas y/o azulejos blancos, baldosas y/o azulejos negros, lavabo sobreencimera, armarios con paneles lisos y puertas de armario blancas
Ejemplo de cuarto de baño principal actual con bañera esquinera, sanitario de pared, baldosas y/o azulejos blancos, baldosas y/o azulejos negros, lavabo sobreencimera, armarios con paneles lisos y puertas de armario blancas
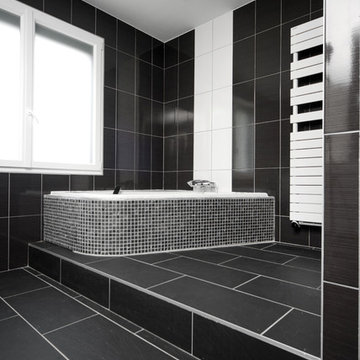
Imagen de cuarto de baño actual con bañera esquinera, baldosas y/o azulejos negros, paredes negras y suelo negro
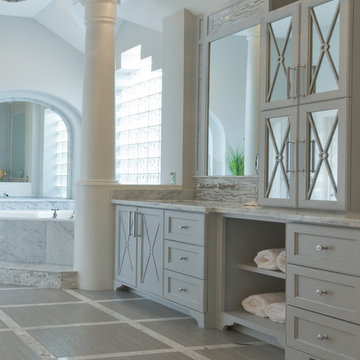
Complete bathroom remodel Summer 2013. This bath offers generous space without going overboard in square footage. The homeowner chose to go with a large double vanity, a nice shower with custom features a shower seat. We decided to keep the existing tub and deck it with carrara marble. The vanity area shown in this photo has plenty of storage for bathroom appliances in the tower. Below the mirrored wall cabinets we added a open towel storage space below. The mirrors were cased out with the matching woodwork, crown detail and carrara tile mosaics on each side. The countertop is Carrara slab marble with undermount Marzi sinks. The Kallista faucets are wall mounted, we was chosen in chrome since it was an easier finish to maintain for years to come. The floor tile is a 20 x 20 Silver Strand with a Carrara Marble strip set in straight. The backsplash to the vanity is the companion carrara mosaic random. Vaulted ceilings add to the dramatic feel of this bath. The polished nickel Restoration glass globe chandelier also adds to the dramatic glamor of the bath. The shower has three zones function, with a polished gray porcelain tile, mixed with split face white marble and carrara marble mosaics. This luxury bath sets its residence in Houston Texas.
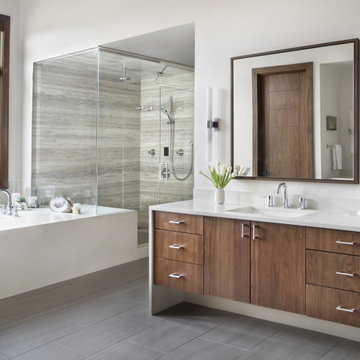
Our Aspen studio gave this beautiful home a stunning makeover with thoughtful and balanced use of colors, patterns, and textures to create a harmonious vibe. Following our holistic design approach, we added mirrors, artworks, decor, and accessories that easily blend into the architectural design. Beautiful purple chairs in the dining area add an attractive pop, just like the deep pink sofas in the living room. The home bar is designed as a classy, sophisticated space with warm wood tones and elegant bar chairs perfect for entertaining. A dashing home theatre and hot sauna complete this home, making it a luxurious retreat!
---
Joe McGuire Design is an Aspen and Boulder interior design firm bringing a uniquely holistic approach to home interiors since 2005.
For more about Joe McGuire Design, see here: https://www.joemcguiredesign.com/
To learn more about this project, see here:
https://www.joemcguiredesign.com/greenwood-preserve
4.731 fotos de baños contemporáneos con bañera esquinera
5

