11.547 fotos de baños contemporáneos con baldosas y/o azulejos de piedra
Filtrar por
Presupuesto
Ordenar por:Popular hoy
61 - 80 de 11.547 fotos
Artículo 1 de 3
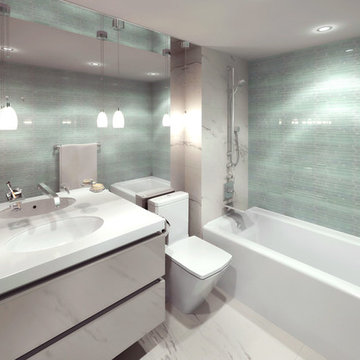
Sergey Kuzmin
Ejemplo de cuarto de baño contemporáneo pequeño con lavabo bajoencimera, puertas de armario blancas, encimera de cuarcita, bañera empotrada, sanitario de una pieza, paredes multicolor, suelo de mármol, armarios con paneles lisos, baldosas y/o azulejos blancos y baldosas y/o azulejos de piedra
Ejemplo de cuarto de baño contemporáneo pequeño con lavabo bajoencimera, puertas de armario blancas, encimera de cuarcita, bañera empotrada, sanitario de una pieza, paredes multicolor, suelo de mármol, armarios con paneles lisos, baldosas y/o azulejos blancos y baldosas y/o azulejos de piedra
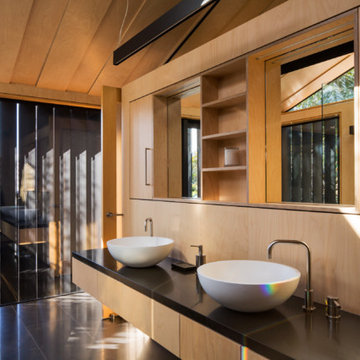
Patrick Reynolds
Imagen de cuarto de baño principal actual con lavabo bajoencimera, armarios con paneles empotrados, puertas de armario de madera clara, encimera de madera, bañera exenta, ducha abierta, baldosas y/o azulejos negros, baldosas y/o azulejos de piedra y suelo de pizarra
Imagen de cuarto de baño principal actual con lavabo bajoencimera, armarios con paneles empotrados, puertas de armario de madera clara, encimera de madera, bañera exenta, ducha abierta, baldosas y/o azulejos negros, baldosas y/o azulejos de piedra y suelo de pizarra
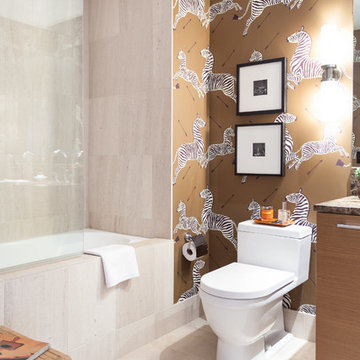
Kat Alves
Diseño de cuarto de baño principal actual pequeño con lavabo bajoencimera, armarios con paneles lisos, puertas de armario de madera oscura, encimera de mármol, bañera empotrada, combinación de ducha y bañera, sanitario de una pieza, baldosas y/o azulejos beige, baldosas y/o azulejos de piedra, paredes multicolor y suelo de piedra caliza
Diseño de cuarto de baño principal actual pequeño con lavabo bajoencimera, armarios con paneles lisos, puertas de armario de madera oscura, encimera de mármol, bañera empotrada, combinación de ducha y bañera, sanitario de una pieza, baldosas y/o azulejos beige, baldosas y/o azulejos de piedra, paredes multicolor y suelo de piedra caliza
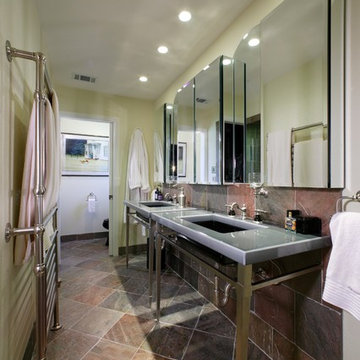
Dave Adams Photographer
Imagen de cuarto de baño principal actual grande con lavabo de seno grande, armarios abiertos, puertas de armario verdes, encimera de acero inoxidable, ducha esquinera, baldosas y/o azulejos verdes, baldosas y/o azulejos de piedra, paredes verdes y suelo de baldosas de cerámica
Imagen de cuarto de baño principal actual grande con lavabo de seno grande, armarios abiertos, puertas de armario verdes, encimera de acero inoxidable, ducha esquinera, baldosas y/o azulejos verdes, baldosas y/o azulejos de piedra, paredes verdes y suelo de baldosas de cerámica
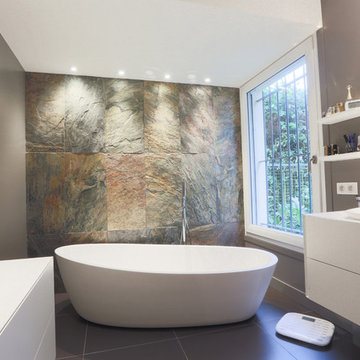
Modelo de cuarto de baño principal actual de tamaño medio con armarios con paneles lisos, puertas de armario blancas, bañera exenta, paredes grises, baldosas y/o azulejos de piedra, lavabo bajoencimera y piedra
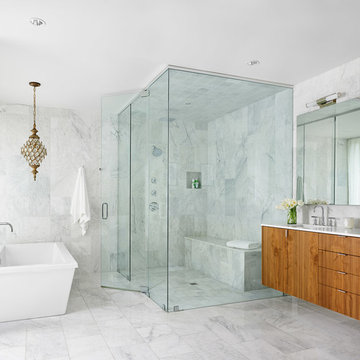
Casey Dunn
Modelo de cuarto de baño actual grande con lavabo bajoencimera, armarios con paneles lisos, encimera de mármol, bañera exenta, ducha esquinera, baldosas y/o azulejos blancos, baldosas y/o azulejos de piedra, paredes blancas, suelo de mármol y puertas de armario de madera oscura
Modelo de cuarto de baño actual grande con lavabo bajoencimera, armarios con paneles lisos, encimera de mármol, bañera exenta, ducha esquinera, baldosas y/o azulejos blancos, baldosas y/o azulejos de piedra, paredes blancas, suelo de mármol y puertas de armario de madera oscura

The goal of this project was to upgrade the builder grade finishes and create an ergonomic space that had a contemporary feel. This bathroom transformed from a standard, builder grade bathroom to a contemporary urban oasis. This was one of my favorite projects, I know I say that about most of my projects but this one really took an amazing transformation. By removing the walls surrounding the shower and relocating the toilet it visually opened up the space. Creating a deeper shower allowed for the tub to be incorporated into the wet area. Adding a LED panel in the back of the shower gave the illusion of a depth and created a unique storage ledge. A custom vanity keeps a clean front with different storage options and linear limestone draws the eye towards the stacked stone accent wall.
Houzz Write Up: https://www.houzz.com/magazine/inside-houzz-a-chopped-up-bathroom-goes-streamlined-and-swank-stsetivw-vs~27263720
The layout of this bathroom was opened up to get rid of the hallway effect, being only 7 foot wide, this bathroom needed all the width it could muster. Using light flooring in the form of natural lime stone 12x24 tiles with a linear pattern, it really draws the eye down the length of the room which is what we needed. Then, breaking up the space a little with the stone pebble flooring in the shower, this client enjoyed his time living in Japan and wanted to incorporate some of the elements that he appreciated while living there. The dark stacked stone feature wall behind the tub is the perfect backdrop for the LED panel, giving the illusion of a window and also creates a cool storage shelf for the tub. A narrow, but tasteful, oval freestanding tub fit effortlessly in the back of the shower. With a sloped floor, ensuring no standing water either in the shower floor or behind the tub, every thought went into engineering this Atlanta bathroom to last the test of time. With now adequate space in the shower, there was space for adjacent shower heads controlled by Kohler digital valves. A hand wand was added for use and convenience of cleaning as well. On the vanity are semi-vessel sinks which give the appearance of vessel sinks, but with the added benefit of a deeper, rounded basin to avoid splashing. Wall mounted faucets add sophistication as well as less cleaning maintenance over time. The custom vanity is streamlined with drawers, doors and a pull out for a can or hamper.
A wonderful project and equally wonderful client. I really enjoyed working with this client and the creative direction of this project.
Brushed nickel shower head with digital shower valve, freestanding bathtub, curbless shower with hidden shower drain, flat pebble shower floor, shelf over tub with LED lighting, gray vanity with drawer fronts, white square ceramic sinks, wall mount faucets and lighting under vanity. Hidden Drain shower system. Atlanta Bathroom.
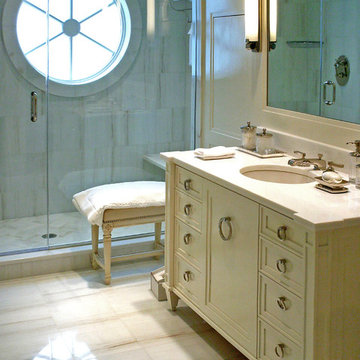
Art Deco Style Bathroom for Him, brown and white marble tile, vanity with contemporary stepping details. Interior Design by Carl Steele and Jonathan Bassman.
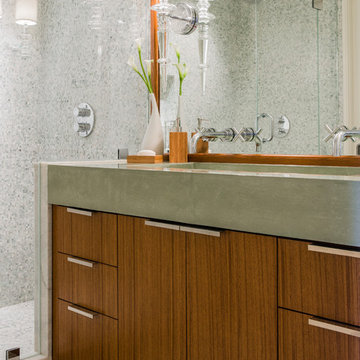
Michael Lee
Imagen de cuarto de baño contemporáneo de tamaño medio con armarios con paneles lisos, puertas de armario de madera oscura, encimera de cemento, ducha empotrada, baldosas y/o azulejos grises, baldosas y/o azulejos de piedra, aseo y ducha, lavabo de seno grande y encimeras grises
Imagen de cuarto de baño contemporáneo de tamaño medio con armarios con paneles lisos, puertas de armario de madera oscura, encimera de cemento, ducha empotrada, baldosas y/o azulejos grises, baldosas y/o azulejos de piedra, aseo y ducha, lavabo de seno grande y encimeras grises
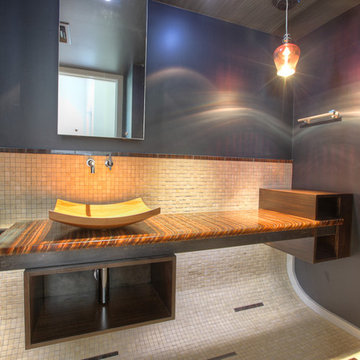
Ejemplo de aseo actual de tamaño medio con lavabo sobreencimera, baldosas y/o azulejos beige, baldosas y/o azulejos marrones, baldosas y/o azulejos de piedra, paredes grises, suelo de piedra caliza, encimera de ónix, suelo beige y encimeras marrones
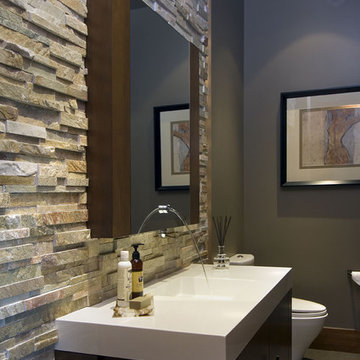
Cabinetry: Old World Kitchens (oldworldkitchens.com)
Photography: Bob Young (bobyoungphoto.com)
Imagen de aseo contemporáneo con baldosas y/o azulejos de piedra y lavabo integrado
Imagen de aseo contemporáneo con baldosas y/o azulejos de piedra y lavabo integrado
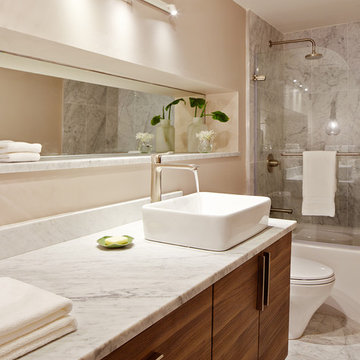
Brad Knipstein
Imagen de cuarto de baño principal contemporáneo de tamaño medio con lavabo sobreencimera, armarios con paneles lisos, puertas de armario de madera en tonos medios, encimera de mármol, bañera empotrada, combinación de ducha y bañera, sanitario de una pieza, baldosas y/o azulejos de piedra, paredes beige, suelo de mármol y baldosas y/o azulejos blancos
Imagen de cuarto de baño principal contemporáneo de tamaño medio con lavabo sobreencimera, armarios con paneles lisos, puertas de armario de madera en tonos medios, encimera de mármol, bañera empotrada, combinación de ducha y bañera, sanitario de una pieza, baldosas y/o azulejos de piedra, paredes beige, suelo de mármol y baldosas y/o azulejos blancos

Ejemplo de cuarto de baño principal actual grande con armarios con paneles lisos, puertas de armario de madera oscura, ducha abierta, bañera exenta, baldosas y/o azulejos beige, baldosas y/o azulejos de piedra, paredes beige, suelo de travertino, lavabo integrado, encimera de madera, suelo beige y ducha abierta

Doublespace Photography
Foto de cuarto de baño principal actual de tamaño medio sin sin inodoro con lavabo sobreencimera, armarios con paneles lisos, puertas de armario de madera oscura, encimera de cuarzo compacto, baldosas y/o azulejos beige, baldosas y/o azulejos de piedra, bañera exenta, suelo beige, ducha abierta y encimeras blancas
Foto de cuarto de baño principal actual de tamaño medio sin sin inodoro con lavabo sobreencimera, armarios con paneles lisos, puertas de armario de madera oscura, encimera de cuarzo compacto, baldosas y/o azulejos beige, baldosas y/o azulejos de piedra, bañera exenta, suelo beige, ducha abierta y encimeras blancas

This Guest Bathroom designed with natural cabinets, island stone on the walls, limestone flooring and shower walls.
Foto de cuarto de baño infantil y único contemporáneo pequeño con armarios con paneles lisos, puertas de armario de madera clara, ducha empotrada, sanitario de una pieza, baldosas y/o azulejos blancos, baldosas y/o azulejos de piedra, paredes blancas, suelo de piedra caliza, lavabo encastrado, encimera de acrílico, suelo beige, ducha con puerta con bisagras, encimeras blancas y hornacina
Foto de cuarto de baño infantil y único contemporáneo pequeño con armarios con paneles lisos, puertas de armario de madera clara, ducha empotrada, sanitario de una pieza, baldosas y/o azulejos blancos, baldosas y/o azulejos de piedra, paredes blancas, suelo de piedra caliza, lavabo encastrado, encimera de acrílico, suelo beige, ducha con puerta con bisagras, encimeras blancas y hornacina

Imagen de cuarto de baño infantil, doble y de pie actual de tamaño medio con armarios estilo shaker, puertas de armario grises, bañera exenta, ducha abierta, sanitario de una pieza, baldosas y/o azulejos grises, baldosas y/o azulejos de piedra, paredes grises, suelo de baldosas de porcelana, encimera de granito, suelo blanco, ducha con puerta con bisagras y encimeras blancas
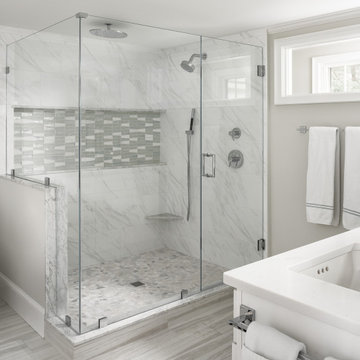
The thoughtful design for the bathroom includes an interior window which amplifies the amount of natural light accentuating the front-to-back length of the room.

A slab of Caribbean Calcite adorns one shower wall while classic, larger 3x12 white subway tiles accompany the other. The shower floor is a Ming Green stone mosaic that complements the slab perfectly.
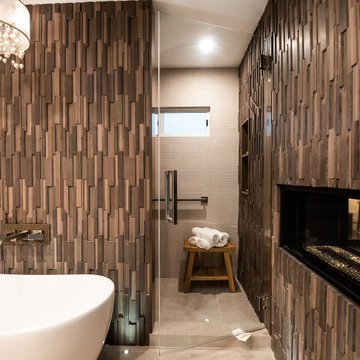
This Master bathroom features a large walk in shower, a double sided fire place that you can see through your bedroom, 3D stone tile with floor up light, a make up area with Necklace Niches on the sides, large floating vanity and a large toilet room with storage...Coffee station, TV built in and a large walk in closet! A Vertical Garden by the Deck! and an Amazing View that makes you wake up everyday to Celebrate!

This 5 bedrooms, 3.4 baths, 3,359 sq. ft. Contemporary home with stunning floor-to-ceiling glass throughout, wows with abundant natural light. The open concept is built for entertaining, and the counter-to-ceiling kitchen backsplashes provide a multi-textured visual effect that works playfully with the monolithic linear fireplace. The spa-like master bath also intrigues with a 3-dimensional tile and free standing tub. Photos by Etherdox Photography.
11.547 fotos de baños contemporáneos con baldosas y/o azulejos de piedra
4

