1.071 fotos de baños con suelo vinílico y todos los tratamientos de pared
Filtrar por
Presupuesto
Ordenar por:Popular hoy
1 - 20 de 1071 fotos
Artículo 1 de 3

Access to the Master Bathroom is made easy from the kitchen/laundry area. Upon entering the bathroom, the roll up sink and medicine cabinet are easily accessible. There is wainscoting wall protection that is carried in from the adjacent hallway that easily blends with wainscoting height tile in the bathroom as well. The toilet is extra high comfort height and sits at 21" so that access from the wheelchair is easiest. There is a linen cabinet across from the toilet that provides for drawers for bathroom items and supplies and for linens and towels on top. The shower threshold could not be eliminated, so we extended the shower bench over 21" into the bathroom floor so that easy transfer could be made from the wheelchair onto the bench in the bathroom, The handheld shower is located within easy reach of the bench with all bathing supplies conveniently located in an easily accessible niche. Although not all grab bars are shown here, there is one at the sink to help her stand up, a pull down bar near the toilet, a vertical bar to help standing up from the toilets, an angled bar from the bench to stand up and a horizontal and vertical grab bar in the shower itself. Note that we selected the basic grab bar to install over any designer grab bar for maximum safety and comfort. From the Master Bath, a hallway leads to the closet and the Master Bedroom. We widened the hallway to access the closet to 42" wide, and increased the size of the door to enter the closet from 24" to 36" and eliminated the door to improve overall access. The closet was built in and provides for all her items that were previously in a dresser in her bedroom. This way, she can go into the closet and get all items needed to dress without going back into the bedroom for undergarments.

Kowalske Kitchen & Bath was hired as the bathroom remodeling contractor for this Delafield master bath and closet. This black and white boho bathrooom has industrial touches and warm wood accents.
The original space was like a labyrinth, with a complicated layout of walls and doors. The homeowners wanted to improve the functionality and modernize the space.
The main entry of the bathroom/closet was a single door that lead to the vanity. Around the left was the closet and around the right was the rest of the bathroom. The bathroom area consisted of two separate closets, a bathtub/shower combo, a small walk-in shower and a toilet.
To fix the choppy layout, we separated the two spaces with separate doors – one to the master closet and one to the bathroom. We installed pocket doors for each doorway to keep a streamlined look and save space.
BLACK & WHITE BOHO BATHROOM
This master bath is a light, airy space with a boho vibe. The couple opted for a large walk-in shower featuring a Dreamline Shower enclosure. Moving the shower to the corner gave us room for a black vanity, quartz counters, two sinks, and plenty of storage and counter space. The toilet is tucked in the far corner behind a half wall.
BOHO DESIGN
The design is contemporary and features black and white finishes. We used a white cararra marble hexagon tile for the backsplash and the shower floor. The Hinkley light fixtures are matte black and chrome. The space is warmed up with luxury vinyl plank wood flooring and a teak shelf in the shower.
HOMEOWNER REVIEW
“Kowalske just finished our master bathroom/closet and left us very satisfied. Within a few weeks of involving Kowalske, they helped us finish our designs and planned out the whole project. Once they started, they finished work before deadlines, were so easy to communicate with, and kept expectations clear. They didn’t leave us wondering when their skilled craftsmen (all of which were professional and great guys) were coming and going or how far away the finish line was, each week was planned. Lastly, the quality of the finished product is second to none and worth every penny. I highly recommend Kowalske.” – Mitch, Facebook Review

We removed the long wall of mirrors and moved the tub into the empty space at the left end of the vanity. We replaced the carpet with a beautiful and durable Luxury Vinyl Plank. We simply refaced the double vanity with a shaker style.

The renewed guest bathroom was given a new attitude with the addition of Moroccan tile and a vibrant blue color.
Robert Vente Photography
Foto de cuarto de baño azulejo de dos tonos clásico grande con bañera con patas, paredes azules, aseo y ducha, armarios estilo shaker, puertas de armario azules, sanitario de dos piezas, baldosas y/o azulejos azules, baldosas y/o azulejos multicolor, baldosas y/o azulejos de cerámica, lavabo encastrado, encimeras blancas, suelo vinílico y suelo multicolor
Foto de cuarto de baño azulejo de dos tonos clásico grande con bañera con patas, paredes azules, aseo y ducha, armarios estilo shaker, puertas de armario azules, sanitario de dos piezas, baldosas y/o azulejos azules, baldosas y/o azulejos multicolor, baldosas y/o azulejos de cerámica, lavabo encastrado, encimeras blancas, suelo vinílico y suelo multicolor

Ejemplo de cuarto de baño infantil, único y flotante minimalista de tamaño medio con armarios con paneles lisos, puertas de armario de madera clara, bañera esquinera, ducha abierta, sanitario de una pieza, baldosas y/o azulejos beige, imitación madera, paredes rosas, suelo vinílico, lavabo suspendido, encimera de cuarzo compacto, suelo beige, ducha abierta, encimeras blancas, hornacina y madera
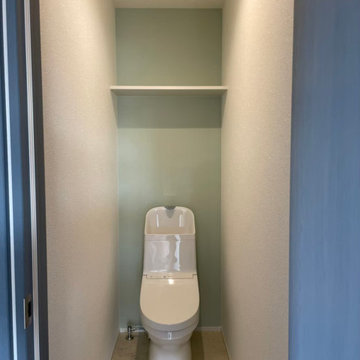
Ejemplo de aseo blanco nórdico de tamaño medio con sanitario de una pieza, paredes verdes, suelo vinílico, suelo beige, papel pintado y papel pintado

Ejemplo de cuarto de baño infantil, doble y a medida tradicional de tamaño medio con armarios estilo shaker, puertas de armario blancas, ducha doble, sanitario de dos piezas, baldosas y/o azulejos blancos, baldosas y/o azulejos de cerámica, paredes blancas, suelo vinílico, lavabo bajoencimera, encimera de cuarzo compacto, suelo gris, ducha con puerta con bisagras, encimeras grises, hornacina y machihembrado
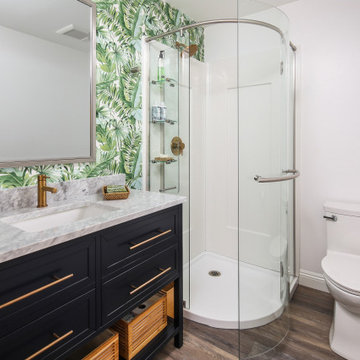
Imagen de cuarto de baño único y de pie vintage de tamaño medio con armarios estilo shaker, puertas de armario negras, ducha esquinera, sanitario de una pieza, paredes blancas, suelo vinílico, aseo y ducha, lavabo encastrado, encimera de cuarcita, suelo marrón, ducha con puerta con bisagras, encimeras grises y papel pintado

Modern farmhouse bathroom remodel featuring a beautiful Carrara marble counter and gray vanity which includes two drawers and an open shelf at the bottom for wicker baskets that add warmth and texture to the space. The hardware finish is polished chrome. The walls and ceiling are painted in Sherwin Williams Westhighland White 7566 for a light and airy vibe. The vanity wall showcases a shiplap wood detail. Above the vanity on either side of the round mirror are two, round glass chrome plated, wall sconces that add a classic feeling to the room. The alcove shower/cast iron tub combo includes a niche for shampoo. The shower walls have a white textured tile in a subway pattern with a light gray grout and an accent trim of multi-gray penny round mosaic tile which complements the gray and white color scheme.

We were referred by one of our best clients to help these clients re-imagine the main level public space of their new-to-them home.
They felt the home was nicely done, just not their style. They chose the house for the location, pool in the backyard and amazing basement space with theater and bar.
At the very first walk through we started throwing out big ideas, like removing all the walls, new kitchen layout, metal staircase, grand, but modern fireplace. They loved it all and said that this is the forever home... so not that money doesn't matter, but they want to do it once and love it.
Tschida Construction was our partner-in-crime and we brought the house from formal to modern with some really cool features. Our favorites were the faux concrete two story fireplace, the mirrored french doors at the front entry that allows you to see out but not in, and the statement quartzite island counter stone.

Luxury Kitchen, Living Room, Powder Room and Staircase remodel in Chicago's South Loop neighborhood.
Ejemplo de aseo flotante contemporáneo pequeño con sanitario de una pieza, paredes blancas, suelo vinílico, lavabo bajoencimera, encimera de mármol, suelo marrón, encimeras multicolor y papel pintado
Ejemplo de aseo flotante contemporáneo pequeño con sanitario de una pieza, paredes blancas, suelo vinílico, lavabo bajoencimera, encimera de mármol, suelo marrón, encimeras multicolor y papel pintado

Diseño de cuarto de baño infantil, único, de pie y blanco campestre de tamaño medio con armarios tipo mueble, puertas de armario azules, ducha abierta, sanitario de dos piezas, baldosas y/o azulejos blancos, baldosas y/o azulejos de cemento, paredes blancas, suelo vinílico, lavabo sobreencimera, encimera de cuarzo compacto, suelo marrón, ducha con puerta con bisagras, encimeras grises y papel pintado

Modelo de cuarto de baño único y a medida de estilo de casa de campo de tamaño medio con armarios estilo shaker, puertas de armario blancas, bañera exenta, combinación de ducha y bañera, bidé, paredes azules, suelo vinílico, lavabo bajoencimera, encimera de granito, suelo gris, ducha con cortina, encimeras blancas, tendedero y boiserie
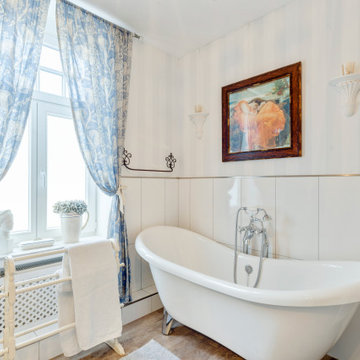
Doppelwanne, Acrylwanne, freistehende Badewanne, Vintage Armatur, Tapete
Ejemplo de cuarto de baño doble y de pie campestre pequeño con puertas de armario blancas, bañera exenta, sanitario de una pieza, baldosas y/o azulejos blancos, baldosas y/o azulejos de cerámica, paredes azules, suelo vinílico, lavabo tipo consola, encimera de madera, suelo marrón, ducha con puerta corredera, encimeras blancas y papel pintado
Ejemplo de cuarto de baño doble y de pie campestre pequeño con puertas de armario blancas, bañera exenta, sanitario de una pieza, baldosas y/o azulejos blancos, baldosas y/o azulejos de cerámica, paredes azules, suelo vinílico, lavabo tipo consola, encimera de madera, suelo marrón, ducha con puerta corredera, encimeras blancas y papel pintado

ダメージ感のある床材と木目調の腰壁。色味の異なる木目を効果的に使い分け、ユダ木工の若草色のドアが良いアクセントに。
Modelo de aseo de pie marinero pequeño con armarios tipo mueble, puertas de armario blancas, paredes azules, suelo vinílico, suelo marrón, sanitario de una pieza, lavabo suspendido, encimera de acrílico, encimeras blancas, papel pintado y papel pintado
Modelo de aseo de pie marinero pequeño con armarios tipo mueble, puertas de armario blancas, paredes azules, suelo vinílico, suelo marrón, sanitario de una pieza, lavabo suspendido, encimera de acrílico, encimeras blancas, papel pintado y papel pintado
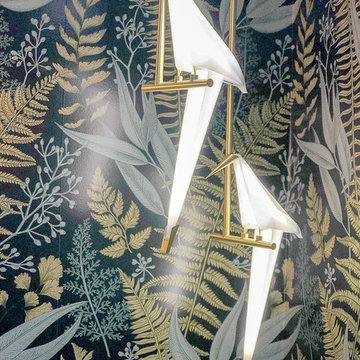
Vibrant Powder Room bathroom with botanical print wallpaper, dark color bathroom, round mirror, black bathroom fixtures, unique moooi pendant lighting, and vintage custom vanity sink.
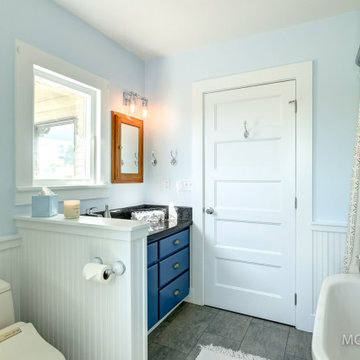
Ejemplo de cuarto de baño único y a medida campestre de tamaño medio con armarios estilo shaker, puertas de armario azules, bañera exenta, combinación de ducha y bañera, bidé, paredes azules, suelo vinílico, lavabo bajoencimera, encimera de granito, suelo gris, ducha con cortina, encimeras negras, tendedero y boiserie

Guest bath remodel.
Modelo de cuarto de baño único y flotante actual pequeño con armarios con paneles lisos, puertas de armario turquesas, ducha empotrada, sanitario de dos piezas, baldosas y/o azulejos blancos, baldosas y/o azulejos de porcelana, paredes blancas, suelo vinílico, aseo y ducha, lavabo sobreencimera, encimera de granito, ducha con puerta corredera, encimeras negras, hornacina y papel pintado
Modelo de cuarto de baño único y flotante actual pequeño con armarios con paneles lisos, puertas de armario turquesas, ducha empotrada, sanitario de dos piezas, baldosas y/o azulejos blancos, baldosas y/o azulejos de porcelana, paredes blancas, suelo vinílico, aseo y ducha, lavabo sobreencimera, encimera de granito, ducha con puerta corredera, encimeras negras, hornacina y papel pintado

Our clients wanted to expand their living space down into their unfinished basement. While the space would serve as a family rec room most of the time, they also wanted it to transform into an apartment for their parents during extended visits. The project needed to incorporate a full bathroom and laundry.One of the standout features in the space is a Murphy bed with custom doors. We repeated this motif on the custom vanity in the bathroom. Because the rec room can double as a bedroom, we had the space to put in a generous-size full bathroom. The full bathroom has a spacious walk-in shower and two large niches for storing towels and other linens.
Our clients now have a beautiful basement space that expanded the size of their living space significantly. It also gives their loved ones a beautiful private suite to enjoy when they come to visit, inspiring more frequent visits!

We removed the long wall of mirrors and moved the tub into the empty space at the left end of the vanity. We replaced the carpet with a beautiful and durable Luxury Vinyl Plank. We simply refaced the double vanity with a shaker style.
1.071 fotos de baños con suelo vinílico y todos los tratamientos de pared
1

