20.794 fotos de baños con todos los estilos de armarios y encimera de madera
Filtrar por
Presupuesto
Ordenar por:Popular hoy
61 - 80 de 20.794 fotos
Artículo 1 de 3

This Altadena home is the perfect example of modern farmhouse flair. The powder room flaunts an elegant mirror over a strapping vanity; the butcher block in the kitchen lends warmth and texture; the living room is replete with stunning details like the candle style chandelier, the plaid area rug, and the coral accents; and the master bathroom’s floor is a gorgeous floor tile.
Project designed by Courtney Thomas Design in La Cañada. Serving Pasadena, Glendale, Monrovia, San Marino, Sierra Madre, South Pasadena, and Altadena.
For more about Courtney Thomas Design, click here: https://www.courtneythomasdesign.com/
To learn more about this project, click here:
https://www.courtneythomasdesign.com/portfolio/new-construction-altadena-rustic-modern/

Grey porcelain tiles and glass mosaics, marble vanity top, white ceramic sinks with black brassware, glass shelves, wall mirrors and contemporary lighting

Copyright Val de Saône Bâtiment et Gael Fontany; toute reproduction interdite.
Ejemplo de cuarto de baño único y de pie escandinavo de tamaño medio con armarios con paneles lisos, puertas de armario beige, ducha empotrada, paredes blancas, aseo y ducha, lavabo sobreencimera, encimera de madera, suelo beige, ducha abierta y encimeras beige
Ejemplo de cuarto de baño único y de pie escandinavo de tamaño medio con armarios con paneles lisos, puertas de armario beige, ducha empotrada, paredes blancas, aseo y ducha, lavabo sobreencimera, encimera de madera, suelo beige, ducha abierta y encimeras beige
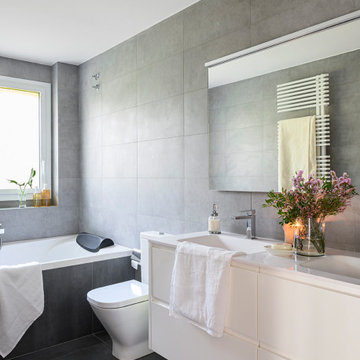
Ejemplo de cuarto de baño principal, único y flotante contemporáneo de tamaño medio con armarios con paneles lisos, puertas de armario de madera clara, baldosas y/o azulejos beige, baldosas y/o azulejos de cemento, encimera de madera y encimeras marrones
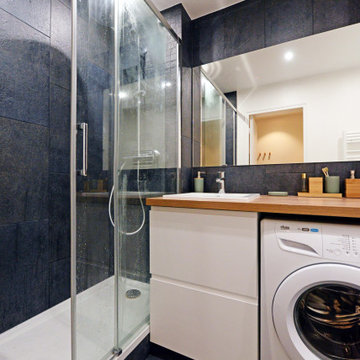
A l’origine, cet appartement était un studio sans charme et surtout sans espace nuit dédié. Entièrement rénové, il accueille désormais des rangements sur mesure dès l’entrée, une belle salle d’eau, une chambre cabine très cosy et une cuisine ouverte sur la pièce à vivre.

This tiny home has utilized space-saving design and put the bathroom vanity in the corner of the bathroom. Natural light in addition to track lighting makes this vanity perfect for getting ready in the morning. Triangle corner shelves give an added space for personal items to keep from cluttering the wood counter. This contemporary, costal Tiny Home features a bathroom with a shower built out over the tongue of the trailer it sits on saving space and creating space in the bathroom. This shower has it's own clear roofing giving the shower a skylight. This allows tons of light to shine in on the beautiful blue tiles that shape this corner shower. Stainless steel planters hold ferns giving the shower an outdoor feel. With sunlight, plants, and a rain shower head above the shower, it is just like an outdoor shower only with more convenience and privacy. The curved glass shower door gives the whole tiny home bathroom a bigger feel while letting light shine through to the rest of the bathroom. The blue tile shower has niches; built-in shower shelves to save space making your shower experience even better. The bathroom door is a pocket door, saving space in both the bathroom and kitchen to the other side. The frosted glass pocket door also allows light to shine through.
This Tiny Home has a unique shower structure that points out over the tongue of the tiny house trailer. This provides much more room to the entire bathroom and centers the beautiful shower so that it is what you see looking through the bathroom door. The gorgeous blue tile is hit with natural sunlight from above allowed in to nurture the ferns by way of clear roofing. Yes, there is a skylight in the shower and plants making this shower conveniently located in your bathroom feel like an outdoor shower. It has a large rounded sliding glass door that lets the space feel open and well lit. There is even a frosted sliding pocket door that also lets light pass back and forth. There are built-in shelves to conserve space making the shower, bathroom, and thus the tiny house, feel larger, open and airy.
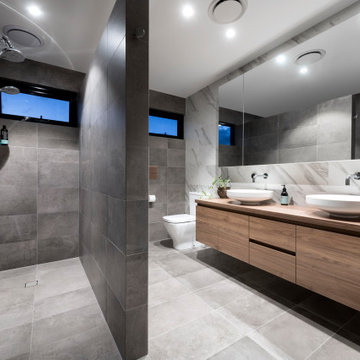
Foto de cuarto de baño principal, doble y flotante contemporáneo grande con armarios con paneles lisos, puertas de armario de madera oscura, ducha esquinera, sanitario de una pieza, baldosas y/o azulejos grises, lavabo sobreencimera, encimera de madera, suelo gris, ducha abierta y encimeras marrones

Foto de aseo flotante vintage de tamaño medio con armarios con paneles lisos, puertas de armario negras, paredes grises, suelo de baldosas de cerámica, lavabo bajoencimera, encimera de madera, suelo negro, encimeras negras y papel pintado
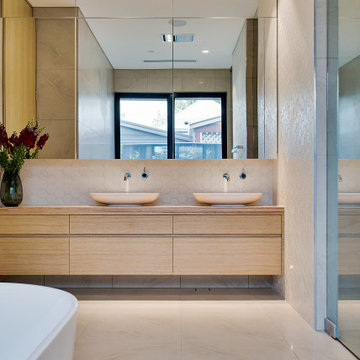
Ejemplo de cuarto de baño principal, doble y flotante contemporáneo grande con armarios con paneles lisos, puertas de armario de madera clara, bañera exenta, baldosas y/o azulejos blancos, suelo de baldosas de porcelana, lavabo sobreencimera, encimera de madera, suelo beige y encimeras beige
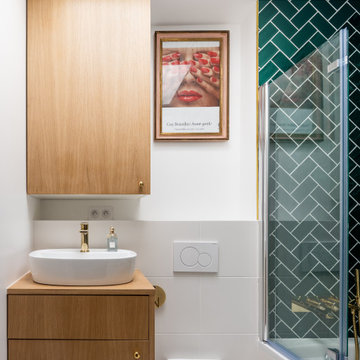
Diseño de cuarto de baño contemporáneo pequeño con armarios con paneles lisos, puertas de armario de madera oscura, ducha empotrada, sanitario de pared, baldosas y/o azulejos grises, baldosas y/o azulejos de porcelana, paredes blancas, aseo y ducha, lavabo sobreencimera, encimera de madera y encimeras beige

Foto de cuarto de baño principal actual grande sin sin inodoro con armarios con paneles lisos, puertas de armario beige, bañera exenta, sanitario de pared, baldosas y/o azulejos beige, baldosas y/o azulejos de porcelana, paredes marrones, lavabo sobreencimera, encimera de madera, suelo gris, ducha abierta y encimeras beige
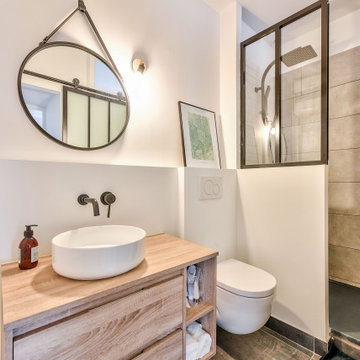
Ejemplo de cuarto de baño actual de tamaño medio con armarios con paneles lisos, puertas de armario beige, ducha empotrada, sanitario de pared, baldosas y/o azulejos grises, baldosas y/o azulejos de porcelana, paredes blancas, aseo y ducha, lavabo sobreencimera, encimera de madera, suelo gris, ducha abierta y encimeras beige

Sporty Spa. Texture and pattern from the tile set the backdrop for the soft grey-washed bamboo and custom cast concrete sink. Calm and soothing tones meet active lines and angles- might just be the perfect way to start the day.
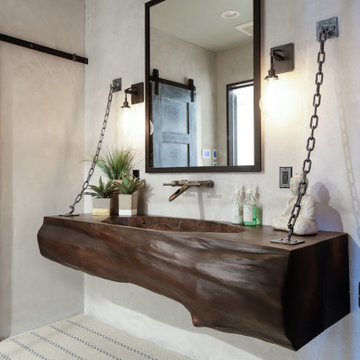
This beautiful lakefront New Jersey home is replete with exquisite design. The sprawling living area flaunts super comfortable seating that can accommodate large family gatherings while the stonework fireplace wall inspired the color palette. The game room is all about practical and functionality, while the master suite displays all things luxe. The fabrics and upholstery are from high-end showrooms like Christian Liaigre, Ralph Pucci, Holly Hunt, and Dennis Miller. Lastly, the gorgeous art around the house has been hand-selected for specific rooms and to suit specific moods.
Project completed by New York interior design firm Betty Wasserman Art & Interiors, which serves New York City, as well as across the tri-state area and in The Hamptons.
For more about Betty Wasserman, click here: https://www.bettywasserman.com/
To learn more about this project, click here:
https://www.bettywasserman.com/spaces/luxury-lakehouse-new-jersey/

Ejemplo de cuarto de baño escandinavo grande con baldosas y/o azulejos de cerámica, suelo de baldosas de cerámica, lavabo sobreencimera, encimera de madera, suelo negro, armarios con paneles lisos, puertas de armario de madera clara, ducha empotrada, baldosas y/o azulejos negros, baldosas y/o azulejos azules, paredes multicolor, aseo y ducha, ducha abierta y encimeras beige

Salle de bain en béton ciré de Mercadier, robinetterie encastrée et meuble chiné
Ejemplo de cuarto de baño principal actual pequeño con ducha a ras de suelo, paredes grises, suelo de cemento, encimera de madera, suelo gris, armarios abiertos, puertas de armario de madera oscura, lavabo sobreencimera, ducha abierta y encimeras marrones
Ejemplo de cuarto de baño principal actual pequeño con ducha a ras de suelo, paredes grises, suelo de cemento, encimera de madera, suelo gris, armarios abiertos, puertas de armario de madera oscura, lavabo sobreencimera, ducha abierta y encimeras marrones

Modelo de cuarto de baño principal actual pequeño con armarios con paneles lisos, puertas de armario blancas, bañera empotrada, combinación de ducha y bañera, sanitario de pared, baldosas y/o azulejos blancos, paredes blancas, suelo de baldosas de porcelana, encimera de madera, lavabo encastrado y suelo marrón
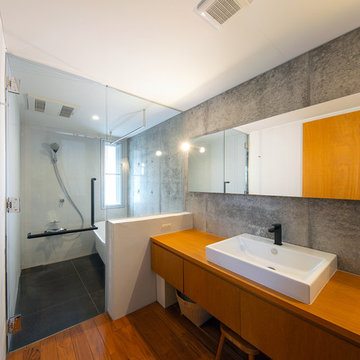
Foto de aseo industrial con armarios con paneles lisos, puertas de armario de madera oscura, paredes grises, suelo de madera en tonos medios, lavabo sobreencimera, encimera de madera, suelo marrón y encimeras marrones
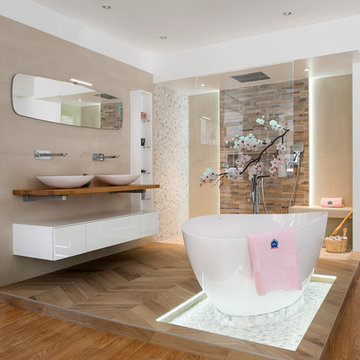
Diseño de cuarto de baño principal contemporáneo con armarios con paneles lisos, puertas de armario blancas, paredes beige, suelo de madera en tonos medios, lavabo sobreencimera, suelo marrón, bañera encastrada, ducha a ras de suelo, baldosas y/o azulejos beige, encimera de madera, ducha abierta y encimeras marrones

Modern Farmhouse designed for entertainment and gatherings. French doors leading into the main part of the home and trim details everywhere. Shiplap, board and batten, tray ceiling details, custom barrel tables are all part of this modern farmhouse design.
Half bath with a custom vanity. Clean modern windows. Living room has a fireplace with custom cabinets and custom barn beam mantel with ship lap above. The Master Bath has a beautiful tub for soaking and a spacious walk in shower. Front entry has a beautiful custom ceiling treatment.
20.794 fotos de baños con todos los estilos de armarios y encimera de madera
4

