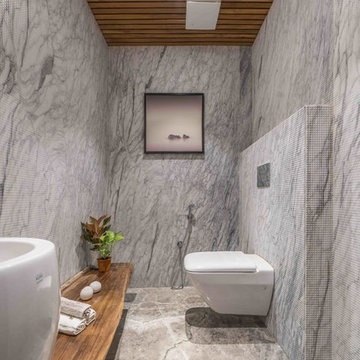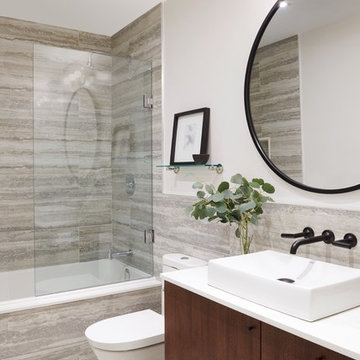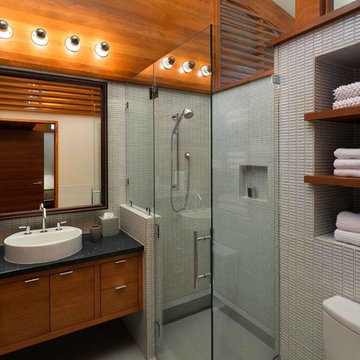56.077 fotos de baños con todos los baños y lavabo sobreencimera
Filtrar por
Presupuesto
Ordenar por:Popular hoy
1 - 20 de 56.077 fotos
Artículo 1 de 3

Ejemplo de cuarto de baño doble y flotante actual de tamaño medio con armarios con paneles lisos, puertas de armario blancas, ducha a ras de suelo, sanitario de dos piezas, baldosas y/o azulejos azules, baldosas y/o azulejos de cerámica, paredes blancas, suelo de baldosas de porcelana, aseo y ducha, lavabo sobreencimera, encimera de cuarzo compacto, suelo marrón, ducha con puerta corredera, encimeras blancas y ventanas

Diseño de aseo a medida tradicional renovado pequeño con armarios con paneles lisos, puertas de armario de madera oscura, sanitario de una pieza, baldosas y/o azulejos blancos, baldosas y/o azulejos de cerámica, paredes marrones, suelo de baldosas de cerámica, lavabo sobreencimera, encimera de piedra caliza, suelo multicolor, encimeras marrones y papel pintado

Foto de aseo flotante urbano con armarios con paneles lisos, puertas de armario de madera clara, sanitario de pared, baldosas y/o azulejos multicolor, lavabo sobreencimera, suelo turquesa y encimeras grises

Refined bathroom interior with bold clean lines and a blend of raw materials, floor covered in polished concrete and the vanity unit composed of exposed concrete and natural wood, indirect lighting accents the modern lines of the bathroom interior space.

This transformation started with a builder grade bathroom and was expanded into a sauna wet room. With cedar walls and ceiling and a custom cedar bench, the sauna heats the space for a relaxing dry heat experience. The goal of this space was to create a sauna in the secondary bathroom and be as efficient as possible with the space. This bathroom transformed from a standard secondary bathroom to a ergonomic spa without impacting the functionality of the bedroom.
This project was super fun, we were working inside of a guest bedroom, to create a functional, yet expansive bathroom. We started with a standard bathroom layout and by building out into the large guest bedroom that was used as an office, we were able to create enough square footage in the bathroom without detracting from the bedroom aesthetics or function. We worked with the client on her specific requests and put all of the materials into a 3D design to visualize the new space.
Houzz Write Up: https://www.houzz.com/magazine/bathroom-of-the-week-stylish-spa-retreat-with-a-real-sauna-stsetivw-vs~168139419
The layout of the bathroom needed to change to incorporate the larger wet room/sauna. By expanding the room slightly it gave us the needed space to relocate the toilet, the vanity and the entrance to the bathroom allowing for the wet room to have the full length of the new space.
This bathroom includes a cedar sauna room that is incorporated inside of the shower, the custom cedar bench follows the curvature of the room's new layout and a window was added to allow the natural sunlight to come in from the bedroom. The aromatic properties of the cedar are delightful whether it's being used with the dry sauna heat and also when the shower is steaming the space. In the shower are matching porcelain, marble-look tiles, with architectural texture on the shower walls contrasting with the warm, smooth cedar boards. Also, by increasing the depth of the toilet wall, we were able to create useful towel storage without detracting from the room significantly.
This entire project and client was a joy to work with.

A combination of oak and pastel blue created a calming oasis to lye in the tranquil bath and watch the world go by. New Velux solar skylight and louvre window were installed to add ventilation and light.

Tiny master bath has curbless shower with floor-to-ceiling Heath tile. IKEA floating vanity with marble vessel sink, and wall matte black faucet. Vintage mirror from Salvare Goods in LA. Wall niche with marble hex tile. Hanging sconce Kohler matte black shower set. Ceiling fixture from Rejuvenation

Ejemplo de aseo flotante minimalista pequeño con armarios abiertos, puertas de armario blancas, sanitario de dos piezas, baldosas y/o azulejos blancos, baldosas y/o azulejos en mosaico, paredes blancas, suelo de mármol, lavabo sobreencimera, encimera de vidrio, suelo blanco y encimeras blancas

Ejemplo de cuarto de baño principal, doble y de pie escandinavo pequeño con armarios con paneles lisos, puertas de armario marrones, ducha empotrada, sanitario de una pieza, baldosas y/o azulejos blancos, baldosas y/o azulejos de cemento, paredes blancas, suelo de baldosas de cerámica, lavabo sobreencimera, encimera de cuarzo compacto, suelo negro, ducha con puerta con bisagras, encimeras blancas y hornacina

Ejemplo de cuarto de baño industrial de tamaño medio con armarios con paneles lisos, puertas de armario azules, ducha esquinera, paredes blancas, lavabo sobreencimera, suelo gris, encimeras grises, sanitario de dos piezas, suelo de cemento, aseo y ducha, encimera de esteatita y ducha con puerta corredera

Photographer: Ryan Gamma
Modelo de aseo minimalista de tamaño medio con armarios con paneles lisos, puertas de armario de madera en tonos medios, sanitario de dos piezas, baldosas y/o azulejos blancos, baldosas y/o azulejos en mosaico, paredes blancas, suelo de baldosas de porcelana, lavabo sobreencimera, encimera de cuarzo compacto, suelo blanco y encimeras blancas
Modelo de aseo minimalista de tamaño medio con armarios con paneles lisos, puertas de armario de madera en tonos medios, sanitario de dos piezas, baldosas y/o azulejos blancos, baldosas y/o azulejos en mosaico, paredes blancas, suelo de baldosas de porcelana, lavabo sobreencimera, encimera de cuarzo compacto, suelo blanco y encimeras blancas

Ricken Desai
Modelo de cuarto de baño contemporáneo con sanitario de pared, baldosas y/o azulejos grises, losas de piedra, paredes grises, lavabo sobreencimera, encimera de madera, suelo marrón y encimeras marrones
Modelo de cuarto de baño contemporáneo con sanitario de pared, baldosas y/o azulejos grises, losas de piedra, paredes grises, lavabo sobreencimera, encimera de madera, suelo marrón y encimeras marrones

Ejemplo de cuarto de baño actual de tamaño medio con armarios con paneles lisos, puertas de armario de madera en tonos medios, bañera empotrada, baldosas y/o azulejos grises, paredes blancas, lavabo sobreencimera, suelo gris, combinación de ducha y bañera, sanitario de una pieza, baldosas y/o azulejos de porcelana, suelo de baldosas de porcelana, aseo y ducha, encimera de acrílico y ducha abierta

Like we said, you'll never be cold in this bathroom, once you hit the custom shower you'll have dual sprayers to keep everything steamy.
Diseño de cuarto de baño rústico de tamaño medio con armarios con paneles empotrados, puertas de armario de madera en tonos medios, ducha empotrada, sanitario de dos piezas, baldosas y/o azulejos marrones, baldosas y/o azulejos de cerámica, paredes marrones, suelo de baldosas de cerámica, aseo y ducha, lavabo sobreencimera, suelo marrón y ducha abierta
Diseño de cuarto de baño rústico de tamaño medio con armarios con paneles empotrados, puertas de armario de madera en tonos medios, ducha empotrada, sanitario de dos piezas, baldosas y/o azulejos marrones, baldosas y/o azulejos de cerámica, paredes marrones, suelo de baldosas de cerámica, aseo y ducha, lavabo sobreencimera, suelo marrón y ducha abierta

Who needs paint when you can tile the walls?
Imagen de cuarto de baño principal moderno extra grande con bañera exenta, baldosas y/o azulejos grises, baldosas y/o azulejos de porcelana, armarios abiertos, puertas de armario de madera oscura, ducha doble, sanitario de una pieza, paredes grises, suelo de cemento, lavabo sobreencimera, encimera de madera, suelo gris, ducha abierta y encimeras marrones
Imagen de cuarto de baño principal moderno extra grande con bañera exenta, baldosas y/o azulejos grises, baldosas y/o azulejos de porcelana, armarios abiertos, puertas de armario de madera oscura, ducha doble, sanitario de una pieza, paredes grises, suelo de cemento, lavabo sobreencimera, encimera de madera, suelo gris, ducha abierta y encimeras marrones

A leaky garden tub is replaced by a walk-in shower featuring marble bullnose accents. The homeowner found the dresser on Craigslist and refinished it for a shabby-chic vanity with sleek modern vessel sinks. Beadboard wainscoting dresses up the walls and lends the space a chabby-chic feel.
Garrett Buell

Farshid Assassi
Ejemplo de cuarto de baño moderno pequeño con lavabo sobreencimera, armarios con paneles lisos, puertas de armario de madera oscura, ducha a ras de suelo, sanitario de una pieza, baldosas y/o azulejos grises, baldosas y/o azulejos de piedra, paredes blancas, suelo de baldosas de cerámica y aseo y ducha
Ejemplo de cuarto de baño moderno pequeño con lavabo sobreencimera, armarios con paneles lisos, puertas de armario de madera oscura, ducha a ras de suelo, sanitario de una pieza, baldosas y/o azulejos grises, baldosas y/o azulejos de piedra, paredes blancas, suelo de baldosas de cerámica y aseo y ducha

Modern bathroom remodel in Malvern, Pa with corner shower, green tile accents, pebble shower floor, circular sink, and wall mounted faucet.
Photos by Alicia's Art, LLC
RUDLOFF Custom Builders, is a residential construction company that connects with clients early in the design phase to ensure every detail of your project is captured just as you imagined. RUDLOFF Custom Builders will create the project of your dreams that is executed by on-site project managers and skilled craftsman, while creating lifetime client relationships that are build on trust and integrity.
We are a full service, certified remodeling company that covers all of the Philadelphia suburban area including West Chester, Gladwynne, Malvern, Wayne, Haverford and more.
As a 6 time Best of Houzz winner, we look forward to working with you n your next project.

Bubbles BathroomsEvery detail of the bathroom layout has been carefully considered, with the spa positioned for easy viewing of the television and the toilet area which encompasses a toilet and bidet, hidden out of sight behind a unique feature wall. Super luxury bathroom. Designed & built by http://bubblesbathrooms.com.au/
Bubbles Bathrooms - Timeless Luxury Bathroom

What started as a kitchen and two-bathroom remodel evolved into a full home renovation plus conversion of the downstairs unfinished basement into a permitted first story addition, complete with family room, guest suite, mudroom, and a new front entrance. We married the midcentury modern architecture with vintage, eclectic details and thoughtful materials.
56.077 fotos de baños con todos los baños y lavabo sobreencimera
1

