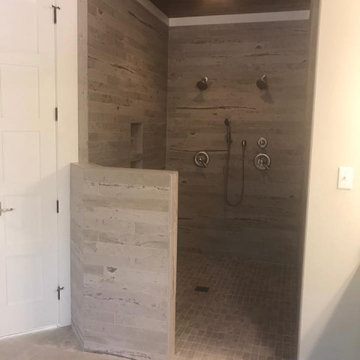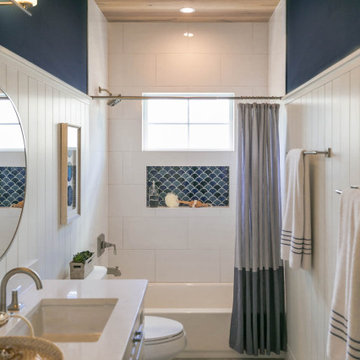1.322 fotos de baños con Todos los acabados de armarios y madera
Filtrar por
Presupuesto
Ordenar por:Popular hoy
21 - 40 de 1322 fotos
Artículo 1 de 3

Imagen de cuarto de baño principal, único, flotante y blanco y madera contemporáneo de tamaño medio con armarios abiertos, puertas de armario marrones, bañera exenta, combinación de ducha y bañera, sanitario de pared, baldosas y/o azulejos negros, baldosas y/o azulejos de porcelana, paredes negras, suelo de baldosas de porcelana, lavabo encastrado, encimera de cuarzo compacto, suelo marrón, encimeras negras, madera y panelado

This Aspen retreat boasts both grandeur and intimacy. By combining the warmth of cozy textures and warm tones with the natural exterior inspiration of the Colorado Rockies, this home brings new life to the majestic mountains.

Ejemplo de cuarto de baño principal, doble y a medida campestre grande con armarios estilo shaker, puertas de armario blancas, bañera exenta, ducha empotrada, encimera de granito, ducha abierta, encimeras grises, paredes beige, suelo de baldosas de cerámica, lavabo bajoencimera, suelo beige, hornacina y madera

Modelo de cuarto de baño principal, único y a medida actual pequeño con armarios estilo shaker, puertas de armario verdes, bañera exenta, ducha empotrada, sanitario de una pieza, baldosas y/o azulejos verdes, baldosas y/o azulejos de cerámica, paredes blancas, suelo de baldosas de cerámica, lavabo bajoencimera, encimera de cuarzo compacto, suelo beige, ducha con puerta con bisagras, encimeras blancas, hornacina y madera

Modelo de cuarto de baño principal, doble y de pie vintage de tamaño medio con armarios estilo shaker, puertas de armario de madera oscura, bañera exenta, ducha abierta, baldosas y/o azulejos blancos, baldosas y/o azulejos de porcelana, paredes verdes, suelo de baldosas de porcelana, encimera de cuarcita, suelo negro, ducha abierta, encimeras blancas, banco de ducha y madera

This charming 2-story craftsman style home includes a welcoming front porch, lofty 10’ ceilings, a 2-car front load garage, and two additional bedrooms and a loft on the 2nd level. To the front of the home is a convenient dining room the ceiling is accented by a decorative beam detail. Stylish hardwood flooring extends to the main living areas. The kitchen opens to the breakfast area and includes quartz countertops with tile backsplash, crown molding, and attractive cabinetry. The great room includes a cozy 2 story gas fireplace featuring stone surround and box beam mantel. The sunny great room also provides sliding glass door access to the screened in deck. The owner’s suite with elegant tray ceiling includes a private bathroom with double bowl vanity, 5’ tile shower, and oversized closet.

A bright bathroom remodel and refurbishment. The clients wanted a lot of storage, a good size bath and a walk in wet room shower which we delivered. Their love of blue was noted and we accented it with yellow, teak furniture and funky black tapware

A half bath near the front entry is expanded by roofing over an existing open air light well. The modern vanity with integral sink fits perfectly into this newly gained space. Directly above is a deep chute, created by refinishing the walls of the light well, and crowned with a skylight 2 story high on the roof. Custom woodwork in white oak and a wall hung toilet set the tone for simplicity and efficiency.
Bax+Towner photography

This transformation started with a builder grade bathroom and was expanded into a sauna wet room. With cedar walls and ceiling and a custom cedar bench, the sauna heats the space for a relaxing dry heat experience. The goal of this space was to create a sauna in the secondary bathroom and be as efficient as possible with the space. This bathroom transformed from a standard secondary bathroom to a ergonomic spa without impacting the functionality of the bedroom.
This project was super fun, we were working inside of a guest bedroom, to create a functional, yet expansive bathroom. We started with a standard bathroom layout and by building out into the large guest bedroom that was used as an office, we were able to create enough square footage in the bathroom without detracting from the bedroom aesthetics or function. We worked with the client on her specific requests and put all of the materials into a 3D design to visualize the new space.
Houzz Write Up: https://www.houzz.com/magazine/bathroom-of-the-week-stylish-spa-retreat-with-a-real-sauna-stsetivw-vs~168139419
The layout of the bathroom needed to change to incorporate the larger wet room/sauna. By expanding the room slightly it gave us the needed space to relocate the toilet, the vanity and the entrance to the bathroom allowing for the wet room to have the full length of the new space.
This bathroom includes a cedar sauna room that is incorporated inside of the shower, the custom cedar bench follows the curvature of the room's new layout and a window was added to allow the natural sunlight to come in from the bedroom. The aromatic properties of the cedar are delightful whether it's being used with the dry sauna heat and also when the shower is steaming the space. In the shower are matching porcelain, marble-look tiles, with architectural texture on the shower walls contrasting with the warm, smooth cedar boards. Also, by increasing the depth of the toilet wall, we were able to create useful towel storage without detracting from the room significantly.
This entire project and client was a joy to work with.

We turned this 1954 Hermosa beachfront home's master bathroom into a modern nautical bathroom. The bathroom is a perfect square and measures 7" 6'. The master bathroom had a red/black shower, the toilet took up half of the space, and there was no vanity. We relocated the shower closer to the window and added more space for the shower enclosure with a low-bearing wall, and two custom shower niches. The toilet is now located closer to the entryway with the new shower ventilation system and recessed lights above. The beautiful shaker vanity has a luminous white marble countertop and a blue glass sink bowl. The large built-in LED mirror sits above the vanity along with a set of four glass wall mount vanity lights. We kept the beautiful wood ceiling and revived its beautiful dark brown finish.

This primary suite bathroom is a tranquil retreat, you feel it from the moment you step inside! Though the color scheme is soft and muted, the dark vanity and luxe gold fixtures add the perfect touch of drama. Wood look wall tile mimics the lines of the ceiling paneling, bridging the rustic and contemporary elements of the space.
The large free-standing tub is an inviting place to unwind and enjoy a spectacular view of the surrounding trees. To accommodate plumbing for the wall-mounted tub filler, we bumped out the wall under the window, which also created a nice ledge for items like plants or candles.
We installed a mosaic hexagon floor tile in the bathroom, continuing it through the spacious walk-in shower. A small format tile like this is slip resistant and creates a modern, elevated look while maintaining a classic appeal. The homeowners selected a luxurious rain shower, and a handheld shower head which provides a more versatile and convenient option for showering.
Reconfiguring the vanity’s L-shaped layout opened the space visually, but still allowed ample room for double sinks. To supplement the under counter storage, we added recessed medicine cabinets above the sinks. Concealed behind their beveled, matte black mirrors, they are a refined update to the bulkier medicine cabinets of the past.

Foto de cuarto de baño único, flotante y abovedado rústico con puertas de armario blancas, bañera exenta, encimera de mármol, armarios con paneles lisos, paredes blancas, lavabo integrado, suelo blanco, encimeras grises, vigas vistas y madera

Tile: Walker Zanger 4D Diagonal Deep Blue
Sink: Cement Elegance
Faucet: Brizo
Modelo de aseo flotante moderno de tamaño medio con puertas de armario grises, sanitario de pared, baldosas y/o azulejos azules, baldosas y/o azulejos de cerámica, paredes blancas, suelo de madera en tonos medios, lavabo integrado, encimera de cemento, suelo marrón, encimeras grises y madera
Modelo de aseo flotante moderno de tamaño medio con puertas de armario grises, sanitario de pared, baldosas y/o azulejos azules, baldosas y/o azulejos de cerámica, paredes blancas, suelo de madera en tonos medios, lavabo integrado, encimera de cemento, suelo marrón, encimeras grises y madera

Foto de cuarto de baño único, a medida y blanco y madera campestre pequeño con armarios tipo mueble, puertas de armario blancas, ducha a ras de suelo, baldosas y/o azulejos blancos, paredes blancas, aseo y ducha, lavabo sobreencimera, ducha con puerta corredera, encimeras blancas, espejo con luz y madera

共用の浴室です。ヒバ材で囲まれた空間です。落とし込まれた大きな浴槽から羊蹄山を眺めることができます。浴槽端のスノコを通ってテラスに出ることも可能です。
Diseño de cuarto de baño principal, doble, a medida y beige rústico grande sin sin inodoro con puertas de armario negras, jacuzzi, sanitario de una pieza, baldosas y/o azulejos marrones, paredes beige, suelo de baldosas de porcelana, lavabo integrado, encimera de madera, suelo gris, ducha con puerta con bisagras, encimeras negras, ventanas, madera y todos los tratamientos de pared
Diseño de cuarto de baño principal, doble, a medida y beige rústico grande sin sin inodoro con puertas de armario negras, jacuzzi, sanitario de una pieza, baldosas y/o azulejos marrones, paredes beige, suelo de baldosas de porcelana, lavabo integrado, encimera de madera, suelo gris, ducha con puerta con bisagras, encimeras negras, ventanas, madera y todos los tratamientos de pared

Gorgeous craftsmanship with every detail of this master bath, check it out!
.
.
.
#payneandpayne #homebuilder #homedecor #homedesign #custombuild #luxuryhome #ohiohomebuilders #ohiocustomhomes #dreamhome #nahb #buildersofinsta
#familyownedbusiness #clevelandbuilders #huntingvalley #AtHomeCLE #walkthrough #masterbathroom #doublesink #tiledesign #masterbathroomdesign
.?@paulceroky

Rustic
$40,000- 50,000
Ejemplo de cuarto de baño principal, doble y de pie rústico de tamaño medio con armarios tipo mueble, puertas de armario de madera en tonos medios, jacuzzi, sanitario de una pieza, baldosas y/o azulejos marrones, baldosas y/o azulejos de travertino, paredes verdes, suelo de travertino, encimera de granito, suelo marrón, encimeras marrones, cuarto de baño y madera
Ejemplo de cuarto de baño principal, doble y de pie rústico de tamaño medio con armarios tipo mueble, puertas de armario de madera en tonos medios, jacuzzi, sanitario de una pieza, baldosas y/o azulejos marrones, baldosas y/o azulejos de travertino, paredes verdes, suelo de travertino, encimera de granito, suelo marrón, encimeras marrones, cuarto de baño y madera

Ejemplo de aseo a medida minimalista pequeño con armarios tipo mueble, puertas de armario de madera clara, sanitario de dos piezas, baldosas y/o azulejos blancos, baldosas y/o azulejos de cemento, paredes blancas, suelo de madera en tonos medios, lavabo encastrado, encimera de madera, suelo beige, encimeras beige y madera

Ejemplo de cuarto de baño infantil y de pie campestre de tamaño medio con armarios con paneles lisos, puertas de armario marrones, bañera con patas, baldosas y/o azulejos multicolor, paredes multicolor, suelo de baldosas de porcelana, lavabo integrado, encimera de mármol, suelo multicolor, encimeras grises, cuarto de baño, madera y papel pintado
1.322 fotos de baños con Todos los acabados de armarios y madera
2


