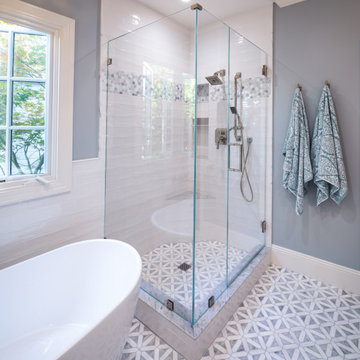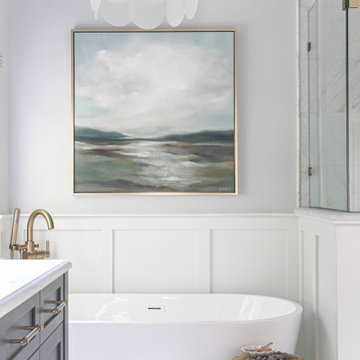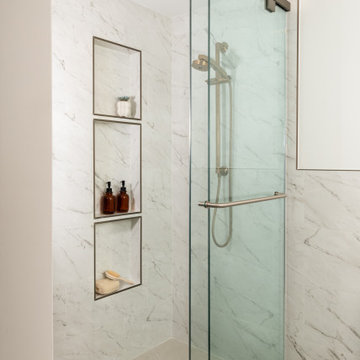3.862 fotos de baños con Todos los acabados de armarios y boiserie
Filtrar por
Presupuesto
Ordenar por:Popular hoy
161 - 180 de 3862 fotos
Artículo 1 de 3

Dark aqua walls set off brass, white, and black accents and hardware in this colorful, modern powder room.
Ejemplo de aseo a medida minimalista pequeño con armarios con paneles con relieve, puertas de armario negras, sanitario de una pieza, paredes azules, lavabo bajoencimera, encimera de mármol, encimeras blancas y boiserie
Ejemplo de aseo a medida minimalista pequeño con armarios con paneles con relieve, puertas de armario negras, sanitario de una pieza, paredes azules, lavabo bajoencimera, encimera de mármol, encimeras blancas y boiserie

Palm Springs - Bold Funkiness. This collection was designed for our love of bold patterns and playful colors.
Modelo de cuarto de baño único y de pie moderno pequeño con armarios estilo shaker, puertas de armario blancas, bañera empotrada, combinación de ducha y bañera, sanitario de dos piezas, baldosas y/o azulejos blancos, baldosas y/o azulejos de cemento, paredes blancas, suelo de baldosas de porcelana, aseo y ducha, lavabo bajoencimera, encimera de cuarzo compacto, suelo negro, ducha con puerta con bisagras, encimeras blancas, hornacina y boiserie
Modelo de cuarto de baño único y de pie moderno pequeño con armarios estilo shaker, puertas de armario blancas, bañera empotrada, combinación de ducha y bañera, sanitario de dos piezas, baldosas y/o azulejos blancos, baldosas y/o azulejos de cemento, paredes blancas, suelo de baldosas de porcelana, aseo y ducha, lavabo bajoencimera, encimera de cuarzo compacto, suelo negro, ducha con puerta con bisagras, encimeras blancas, hornacina y boiserie

This 1910 West Highlands home was so compartmentalized that you couldn't help to notice you were constantly entering a new room every 8-10 feet. There was also a 500 SF addition put on the back of the home to accommodate a living room, 3/4 bath, laundry room and back foyer - 350 SF of that was for the living room. Needless to say, the house needed to be gutted and replanned.
Kitchen+Dining+Laundry-Like most of these early 1900's homes, the kitchen was not the heartbeat of the home like they are today. This kitchen was tucked away in the back and smaller than any other social rooms in the house. We knocked out the walls of the dining room to expand and created an open floor plan suitable for any type of gathering. As a nod to the history of the home, we used butcherblock for all the countertops and shelving which was accented by tones of brass, dusty blues and light-warm greys. This room had no storage before so creating ample storage and a variety of storage types was a critical ask for the client. One of my favorite details is the blue crown that draws from one end of the space to the other, accenting a ceiling that was otherwise forgotten.
Primary Bath-This did not exist prior to the remodel and the client wanted a more neutral space with strong visual details. We split the walls in half with a datum line that transitions from penny gap molding to the tile in the shower. To provide some more visual drama, we did a chevron tile arrangement on the floor, gridded the shower enclosure for some deep contrast an array of brass and quartz to elevate the finishes.
Powder Bath-This is always a fun place to let your vision get out of the box a bit. All the elements were familiar to the space but modernized and more playful. The floor has a wood look tile in a herringbone arrangement, a navy vanity, gold fixtures that are all servants to the star of the room - the blue and white deco wall tile behind the vanity.
Full Bath-This was a quirky little bathroom that you'd always keep the door closed when guests are over. Now we have brought the blue tones into the space and accented it with bronze fixtures and a playful southwestern floor tile.
Living Room & Office-This room was too big for its own good and now serves multiple purposes. We condensed the space to provide a living area for the whole family plus other guests and left enough room to explain the space with floor cushions. The office was a bonus to the project as it provided privacy to a room that otherwise had none before.

This project was focused on eeking out space for another bathroom for this growing family. The three bedroom, Craftsman bungalow was originally built with only one bathroom, which is typical for the era. The challenge was to find space without compromising the existing storage in the home. It was achieved by claiming the closet areas between two bedrooms, increasing the original 29" depth and expanding into the larger of the two bedrooms. The result was a compact, yet efficient bathroom. Classic finishes are respectful of the vernacular and time period of the home.

Check out this beautifully remodeled master bath!
Sallie Nelson - SNP Design contributed the design work for this luxurious bathroom.
Bath Fixtures from Brizo
Shower Door from Lafayette Glass
Tub from Wayfair.com
Vanity from Restoration Hardware

Luxurious curbless shower secluded behind trendy barn doors. Includes herringbone pattern floors, his and hers built-in vanities, freestanding tub, white walls and cabinets, and marbled details.

Foto de cuarto de baño doble y flotante minimalista de tamaño medio con armarios con rebordes decorativos, puertas de armario blancas, ducha a ras de suelo, sanitario de dos piezas, baldosas y/o azulejos grises, baldosas y/o azulejos de mármol, paredes blancas, suelo de baldosas de porcelana, aseo y ducha, lavabo integrado, encimera de acrílico, suelo marrón, encimeras blancas, banco de ducha, bandeja y boiserie

Photo by Laney Lane Photography
Foto de aseo de pie con armarios estilo shaker, puertas de armario de madera oscura, sanitario de una pieza, paredes azules, suelo vinílico, lavabo bajoencimera, encimera de cuarzo compacto, suelo marrón, encimeras blancas y boiserie
Foto de aseo de pie con armarios estilo shaker, puertas de armario de madera oscura, sanitario de una pieza, paredes azules, suelo vinílico, lavabo bajoencimera, encimera de cuarzo compacto, suelo marrón, encimeras blancas y boiserie

Powder room with wainscoting and full of color. Walnut wood vanity, blue wainscoting gold mirror and lighting. Hardwood floors throughout refinished to match the home.

Stylish bathroom project in Alexandria, VA with star pattern black and white porcelain tiles, free standing vanity, walk-in shower framed medicine cabinet and black metal shelf over the toilet. Small dated bathroom turned out such a chic space.

Modelo de aseo de pie tradicional pequeño con armarios tipo mueble, puertas de armario marrones, sanitario de una pieza, paredes azules, suelo de madera oscura, lavabo integrado, encimera de madera, suelo marrón, encimeras marrones y boiserie

Imagen de cuarto de baño único y a medida de estilo americano pequeño con armarios estilo shaker, puertas de armario blancas, ducha esquinera, sanitario de dos piezas, paredes azules, suelo vinílico, aseo y ducha, lavabo integrado, encimera de acrílico, suelo gris, ducha con puerta con bisagras, encimeras blancas y boiserie

Ejemplo de cuarto de baño principal, doble, a medida y gris y blanco tradicional renovado con armarios estilo shaker, puertas de armario azules, bañera exenta, suelo de mármol, lavabo bajoencimera, encimera de mármol, suelo gris, encimeras grises y boiserie

By removing the tall towers on both sides of the vanity and keeping the shelves open below, we were able to work with the existing vanity. It was refinished and received a marble top and backsplash as well as new sinks and faucets. We used a long, wide mirror to keep the face feeling as bright and light as possible and to reflect the pretty view from the window above the freestanding tub.

the client decided to eliminate the bathtub and install a large shower with partial fixed shower glass instead of a shower door
Modelo de cuarto de baño principal, doble y de pie clásico renovado de tamaño medio con armarios estilo shaker, puertas de armario azules, ducha abierta, sanitario de una pieza, baldosas y/o azulejos grises, baldosas y/o azulejos de cerámica, paredes grises, suelo con mosaicos de baldosas, lavabo bajoencimera, encimera de cuarzo compacto, suelo gris, ducha abierta, encimeras grises, banco de ducha y boiserie
Modelo de cuarto de baño principal, doble y de pie clásico renovado de tamaño medio con armarios estilo shaker, puertas de armario azules, ducha abierta, sanitario de una pieza, baldosas y/o azulejos grises, baldosas y/o azulejos de cerámica, paredes grises, suelo con mosaicos de baldosas, lavabo bajoencimera, encimera de cuarzo compacto, suelo gris, ducha abierta, encimeras grises, banco de ducha y boiserie

Monk's designed and totally remodeled a full bathroom for the Mansion in May fundraiser in New Vernon, New Jersey. An outdated black and brown bath was transformed. We designed a fully tiled shower alcove, a free-standing tub, and double vanity. We added picture-frame wainscoting to the lower walls and painted the upper walls a deep gray.

These clients needed a first-floor shower for their medically-compromised children, so extended the existing powder room into the adjacent mudroom to gain space for the shower. The 3/4 bath is fully accessible, and easy to clean - with a roll-in shower, wall-mounted toilet, and fully tiled floor, chair-rail and shower. The gray wall paint above the white subway tile is both contemporary and calming. Multiple shower heads and wands in the 3'x6' shower provided ample access for assisting their children in the shower. The white furniture-style vanity can be seen from the kitchen area, and ties in with the design style of the rest of the home. The bath is both beautiful and functional. We were honored and blessed to work on this project for our dear friends.
Please see NoahsHope.com for additional information about this wonderful family.

Steph Stevens Photography
Ejemplo de aseo de pie de estilo de casa de campo pequeño con armarios estilo shaker, puertas de armario de madera oscura, baldosas y/o azulejos blancos, baldosas y/o azulejos de cerámica, paredes azules, lavabo bajoencimera, encimeras blancas y boiserie
Ejemplo de aseo de pie de estilo de casa de campo pequeño con armarios estilo shaker, puertas de armario de madera oscura, baldosas y/o azulejos blancos, baldosas y/o azulejos de cerámica, paredes azules, lavabo bajoencimera, encimeras blancas y boiserie

Let me walk you through how this unique powder room layout was transformed into a charming space filled with vintage charm:
First, I took a good look at the layout of the powder room to see what I was working with. I wanted to keep any special features while making improvements where needed.
Next, I added vintage-inspired fixtures like a pedestal sink, faucet with exposed drain (key detail) along with beautiful lighting to give the space that old hotel charm. I made sure to choose pieces with intricate details and finishes that matched the vintage vibe.
Then, I picked out some statement wallpaper with bold, vintage patterns to really make the room pop. Think damask, floral, or geometric designs in rich colours that transport you back in time; hello William Morris.
Of course, no vintage-inspired space is complete without antique accessories. I added mirrors, sconces, and artwork with ornate frames and unique details to enhance the room's vintage charm.
To add warmth and texture, I chose luxurious textiles like hand towels with interesting detail. These soft, plush fabrics really make the space feel cozy and inviting.
For lighting, I installed vintage-inspired fixtures such as a gun metal pendant light along with sophisticated sconces topped with delicate cream shades to create a warm and welcoming atmosphere. I made sure they had dimmable bulbs so you can adjust the lighting to suit your mood.
To enhance the vintage charm even further, I added architectural details like wainscoting, shiplap and crown molding. These details really elevate the space and give it that old-world feel.
I also incorporated unique artifacts and vintage finds, like cowbells and vintage signage, to add character and interest to the room. These items were perfect for displaying in our cabinet as decorative accents.
Finally, I upgraded the hardware with vintage-inspired designs to complement the overall aesthetic of the space. I chose pieces with modern detailing and aged finishes for an authentic vintage look.
And there you have it! I was able to transform a unique powder room layout into a charming space reminiscent of an old hotel.

The shower features three shower niches defined by an aluminum titanium bronze trim.
Foto de cuarto de baño único y a medida clásico renovado con armarios estilo shaker, puertas de armario de madera en tonos medios, ducha empotrada, sanitario de una pieza, baldosas y/o azulejos blancas y negros, baldosas y/o azulejos de porcelana, paredes blancas, suelo de baldosas de porcelana, aseo y ducha, lavabo bajoencimera, encimera de cuarzo compacto, suelo beige, ducha con puerta corredera, encimeras blancas, hornacina y boiserie
Foto de cuarto de baño único y a medida clásico renovado con armarios estilo shaker, puertas de armario de madera en tonos medios, ducha empotrada, sanitario de una pieza, baldosas y/o azulejos blancas y negros, baldosas y/o azulejos de porcelana, paredes blancas, suelo de baldosas de porcelana, aseo y ducha, lavabo bajoencimera, encimera de cuarzo compacto, suelo beige, ducha con puerta corredera, encimeras blancas, hornacina y boiserie
3.862 fotos de baños con Todos los acabados de armarios y boiserie
9

